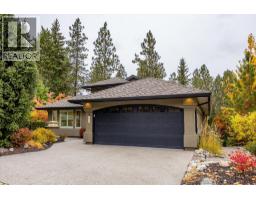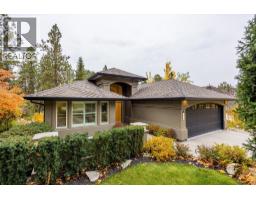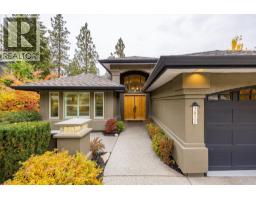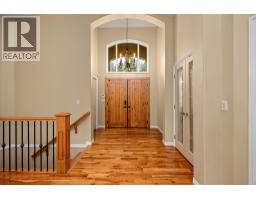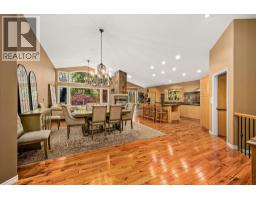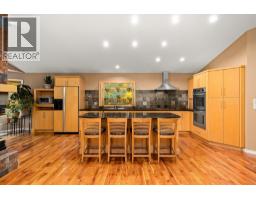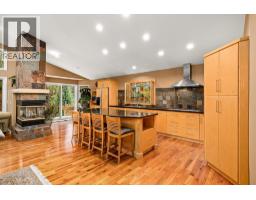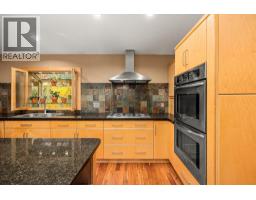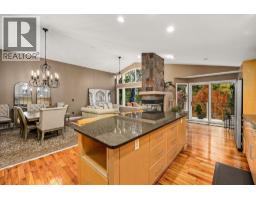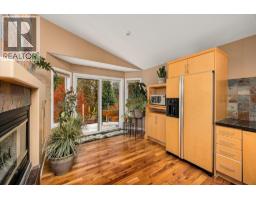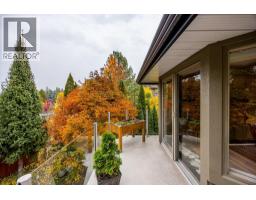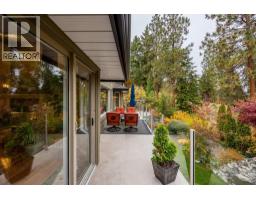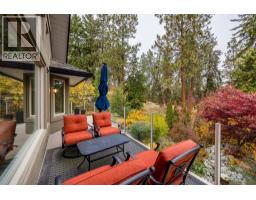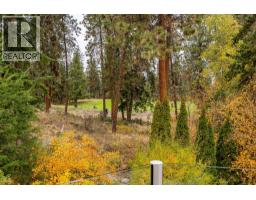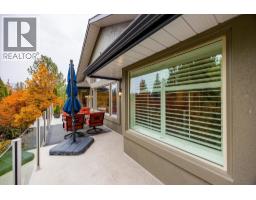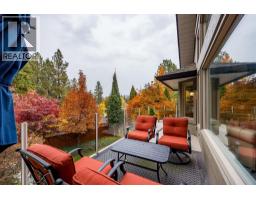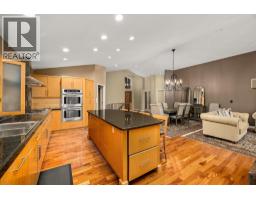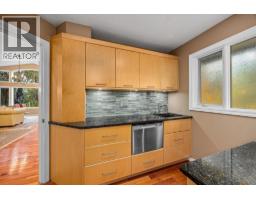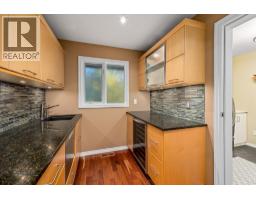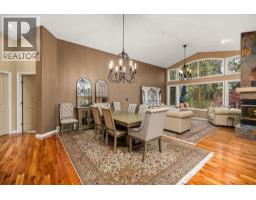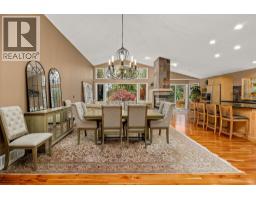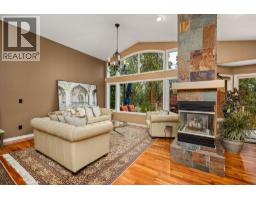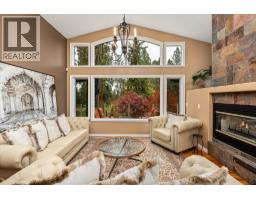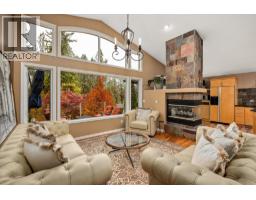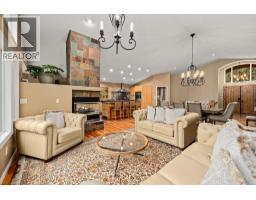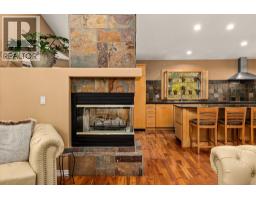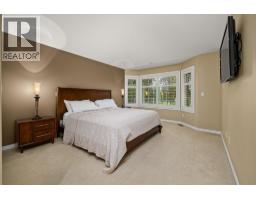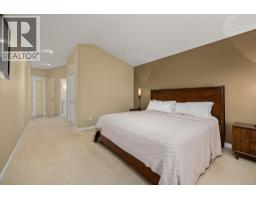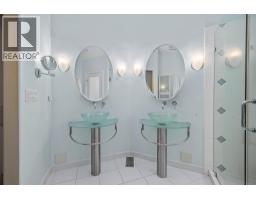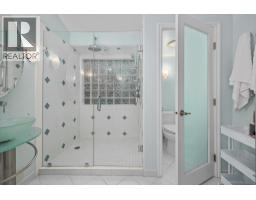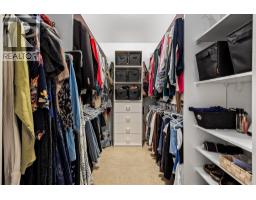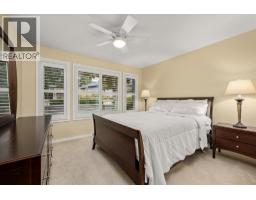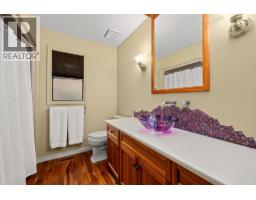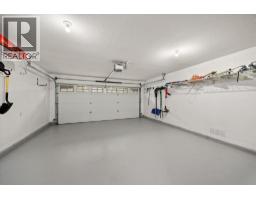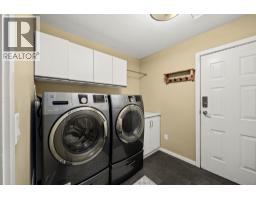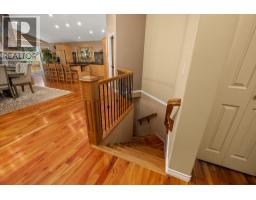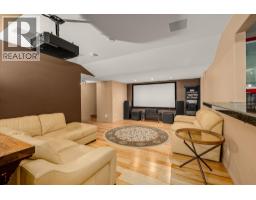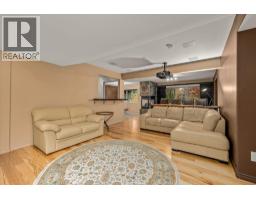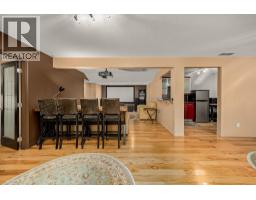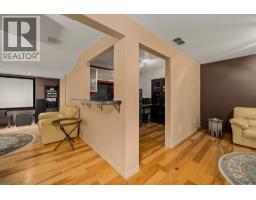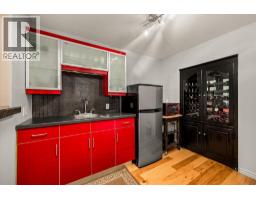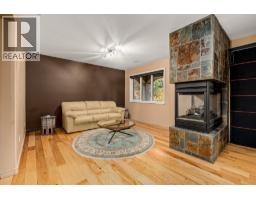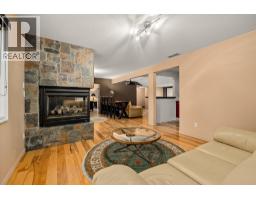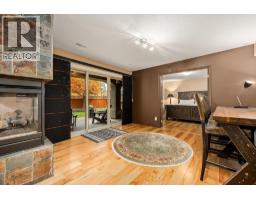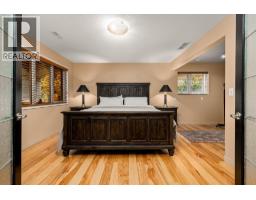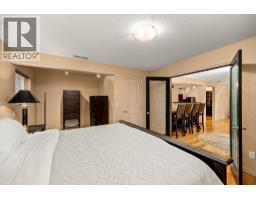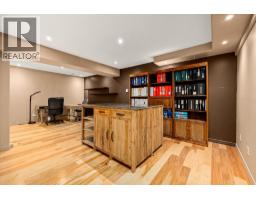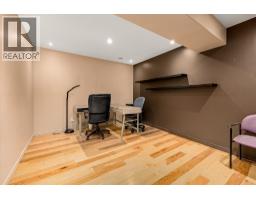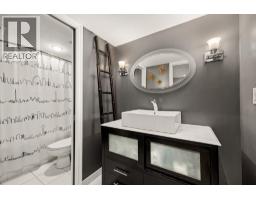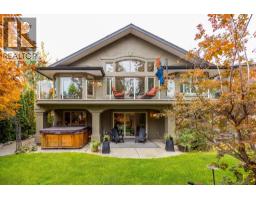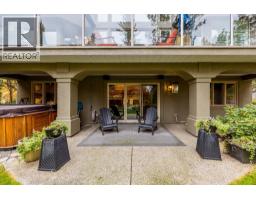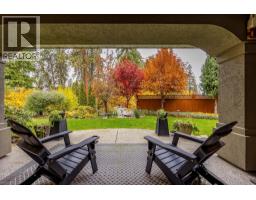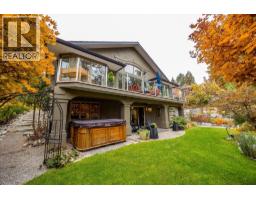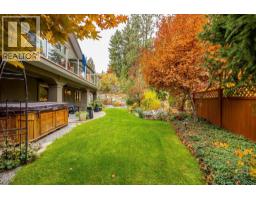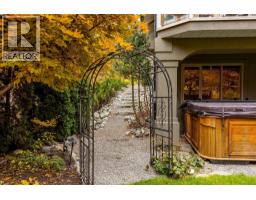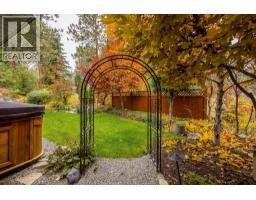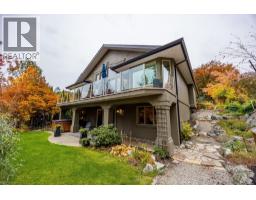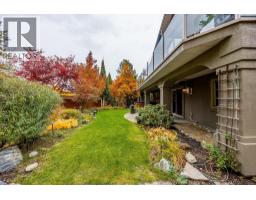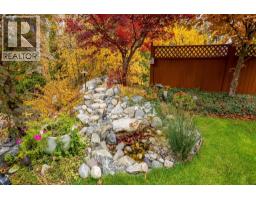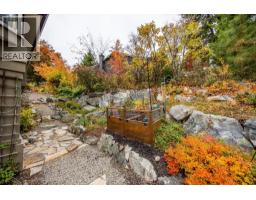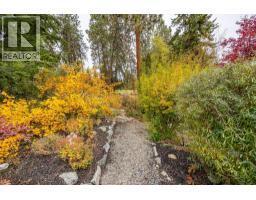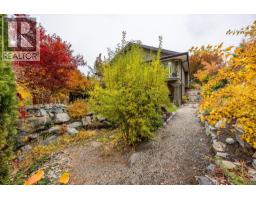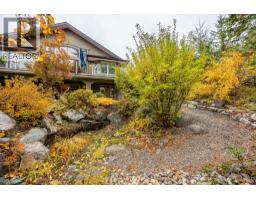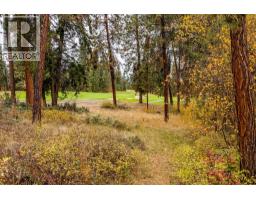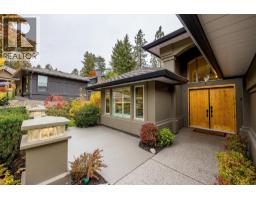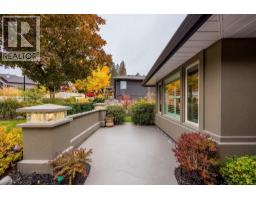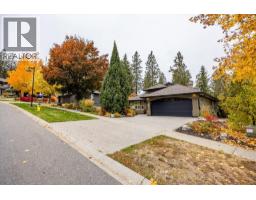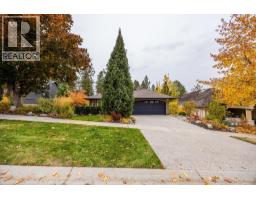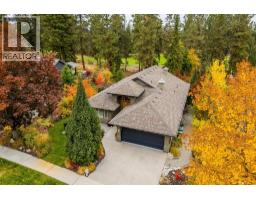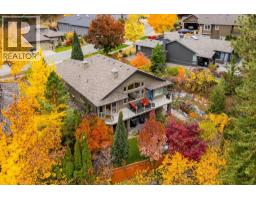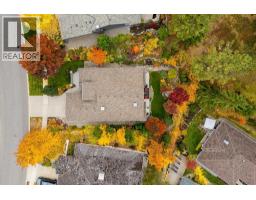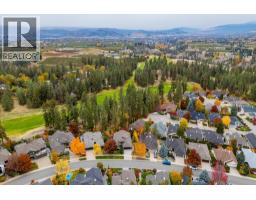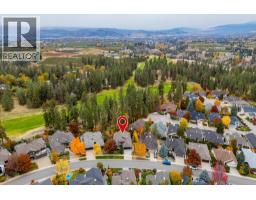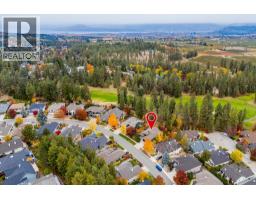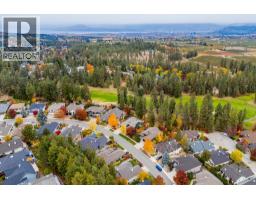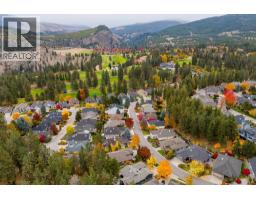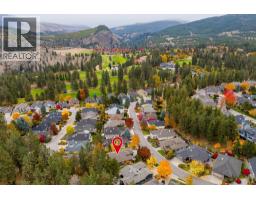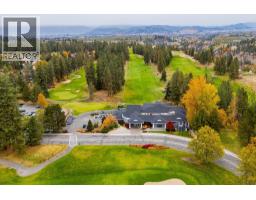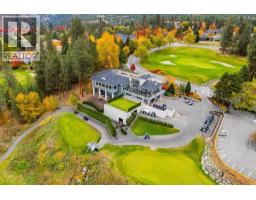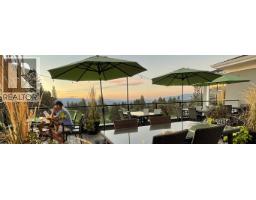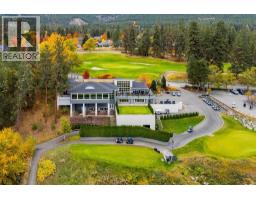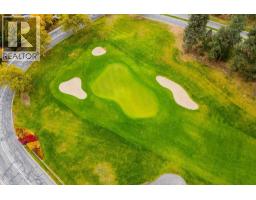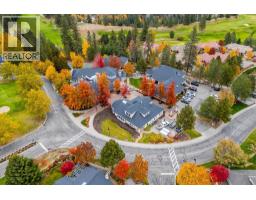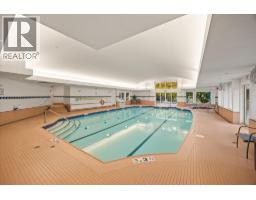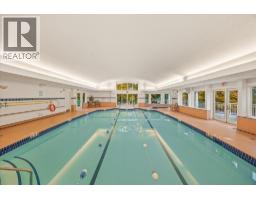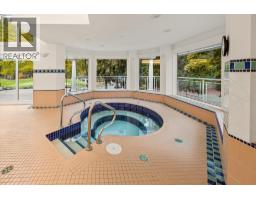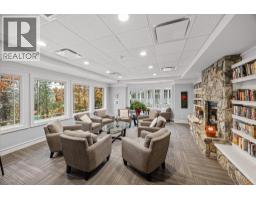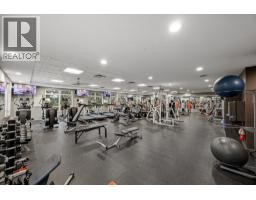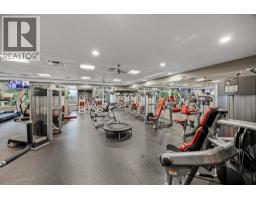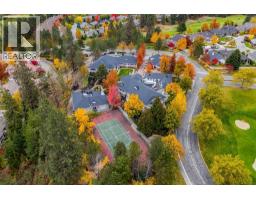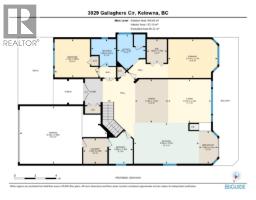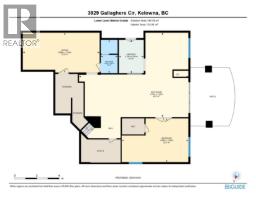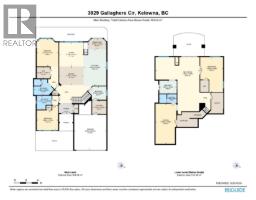3929 Gallaghers Circle, Kelowna, British Columbia V1W 3Z9 (29061722)
3929 Gallaghers Circle Kelowna, British Columbia V1W 3Z9
Interested?
Contact us for more information
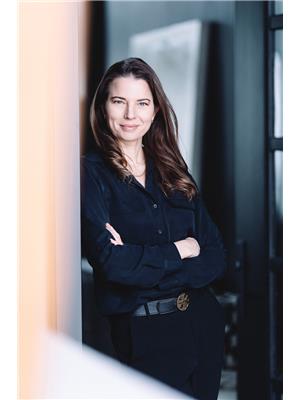
Stephanie Gilchrist
Personal Real Estate Corporation
www.stephaniegilchrist.com/
linkedin.com/in/stephgilchrist
https://www.youtube.com/embed/H4z5auRUU5Q

#14 - 1470 Harvey Avenue
Kelowna, British Columbia V1Y 9K8
(250) 860-7500
(250) 868-2488
$1,299,900Maintenance, Reserve Fund Contributions, Ground Maintenance, Property Management, Recreation Facilities
$319 Monthly
Maintenance, Reserve Fund Contributions, Ground Maintenance, Property Management, Recreation Facilities
$319 MonthlyWelcome to an exceptional residence in the prestigious Village at Gallagher’s Canyon ~ Kelowna’s premier golf-side community for those seeking comfort, connection, and an elevated lifestyle. Backing directly onto the fairways with peaceful views, this home balances privacy and serenity with easy access to exceptional amenities. Ideal for retired or working professionals, the thoughtful layout supports “lock-and-leave” convenience while offering luxurious space to host visiting family. Everything you need is on the main level: a well-appointed primary suite with spa-inspired ensuite, convenient laundry, and a second bedroom with its own ensuite, perfect for overnight guests or use as a remote workspace. The gourmet kitchen makes entertaining easy with custom-panelled appliances, additional drawer fridge spaces, and a second dishwasher in the spacious pantry. Downstairs, visitors will enjoy a generous bedroom, full bathroom, cozy theatre lounge, summer kitchen with extra fridge, and a hobby/craft room for creative pursuits or storage flexibility. Outside, relax in the hot tub overlooking manicured greens, complemented by a tranquil waterfall pond feature. The yard bursts with colourful blooms in spring and summer, adding beautiful seasonal beauty. Residents here enjoy world-class amenities: two golf courses (one championship!), clubhouse restaurant, golf shop, indoor pool, fitness centre, tennis and sport courts, and social clubs. We encourage you to come have a look today! (id:26472)
Property Details
| MLS® Number | 10366539 |
| Property Type | Single Family |
| Neigbourhood | South East Kelowna |
| Community Name | The Village at Gallaghers |
| Amenities Near By | Golf Nearby, Recreation |
| Features | Private Setting, Central Island, One Balcony |
| Parking Space Total | 4 |
| Storage Type | Storage |
| Structure | Clubhouse |
| View Type | View (panoramic) |
Building
| Bathroom Total | 3 |
| Bedrooms Total | 3 |
| Amenities | Clubhouse, Whirlpool |
| Appliances | Refrigerator, Dishwasher, Dryer, Range - Gas, Microwave, Washer, Oven - Built-in |
| Architectural Style | Ranch |
| Basement Type | Full |
| Constructed Date | 1995 |
| Construction Style Attachment | Detached |
| Cooling Type | Central Air Conditioning |
| Exterior Finish | Stucco |
| Fireplace Fuel | Gas |
| Fireplace Present | Yes |
| Fireplace Total | 2 |
| Fireplace Type | Unknown |
| Flooring Type | Carpeted, Hardwood, Tile |
| Heating Type | Forced Air, See Remarks |
| Roof Material | Asphalt Shingle |
| Roof Style | Unknown |
| Stories Total | 1 |
| Size Interior | 3322 Sqft |
| Type | House |
| Utility Water | Municipal Water |
Parking
| Attached Garage | 2 |
Land
| Acreage | No |
| Land Amenities | Golf Nearby, Recreation |
| Landscape Features | Landscaped, Wooded Area, Underground Sprinkler |
| Sewer | Municipal Sewage System |
| Size Irregular | 0.19 |
| Size Total | 0.19 Ac|under 1 Acre |
| Size Total Text | 0.19 Ac|under 1 Acre |
Rooms
| Level | Type | Length | Width | Dimensions |
|---|---|---|---|---|
| Basement | Other | 9'9'' x 7'3'' | ||
| Basement | Recreation Room | 24'8'' x 32' | ||
| Basement | Office | 11'8'' x 22'6'' | ||
| Basement | 4pc Bathroom | 9'9'' x 4'11'' | ||
| Basement | Bedroom | 12'10'' x 19'6'' | ||
| Main Level | Kitchen | 12'10'' x 20'4'' | ||
| Main Level | Dining Nook | 10'3'' x 5'10'' | ||
| Main Level | Dining Room | 13'8'' x 10'4'' | ||
| Main Level | Other | 10'4'' x 7'6'' | ||
| Main Level | Primary Bedroom | 12'2'' x 15'6'' | ||
| Main Level | Other | 7'5'' x 6'4'' | ||
| Main Level | 4pc Bathroom | 11'1'' x 8'10'' | ||
| Main Level | Laundry Room | 8' x 7'7'' | ||
| Main Level | Bedroom | 12' x 13'9'' | ||
| Main Level | 4pc Bathroom | 8'5'' x 7'10'' | ||
| Main Level | Other | 18' x 27'4'' | ||
| Main Level | Living Room | 13'8'' x 13'6'' |
https://www.realtor.ca/real-estate/29061722/3929-gallaghers-circle-kelowna-south-east-kelowna


