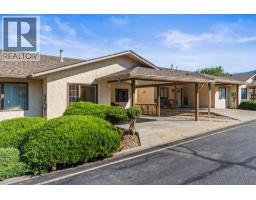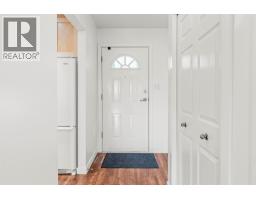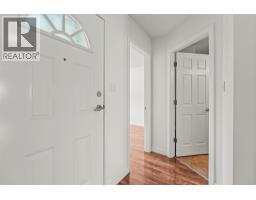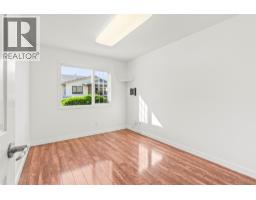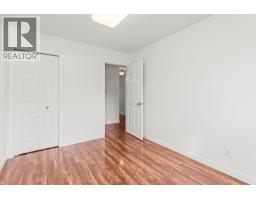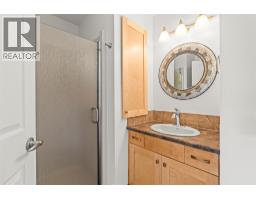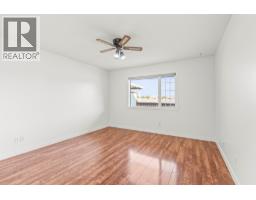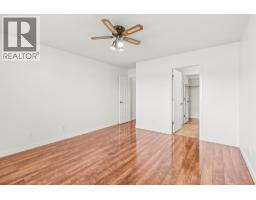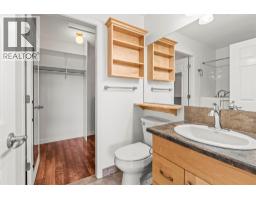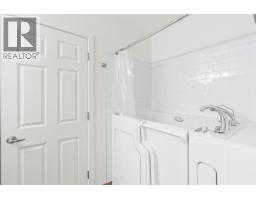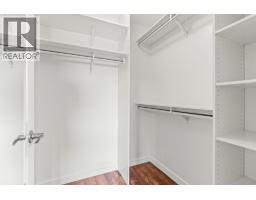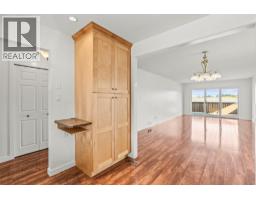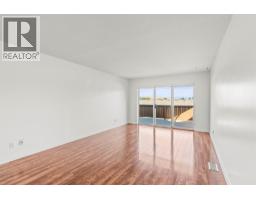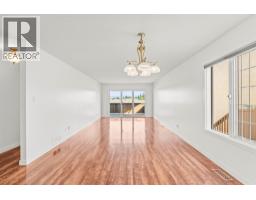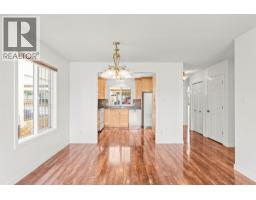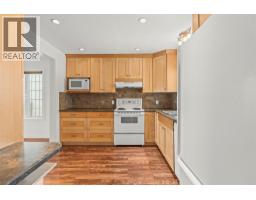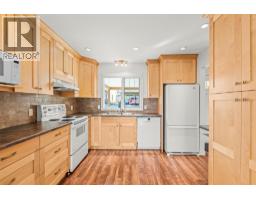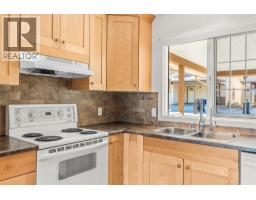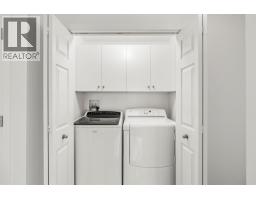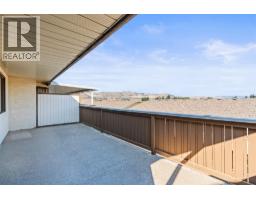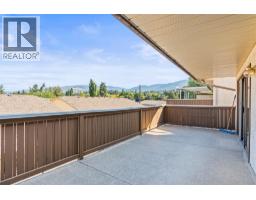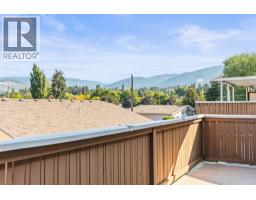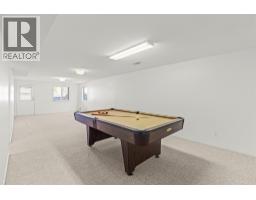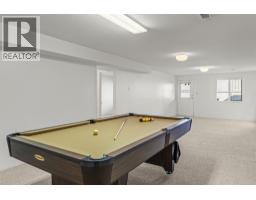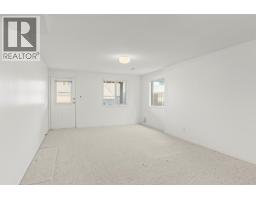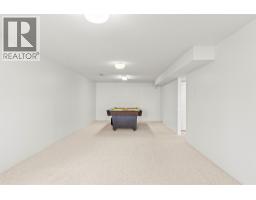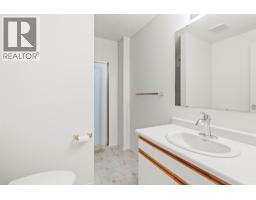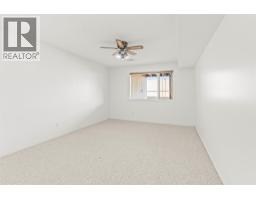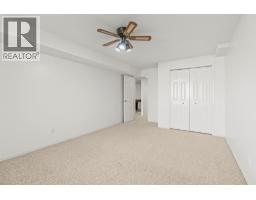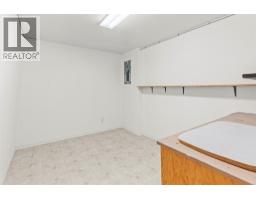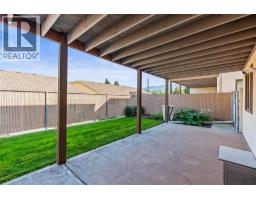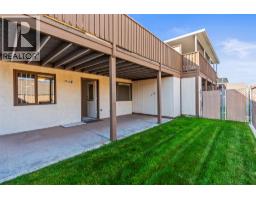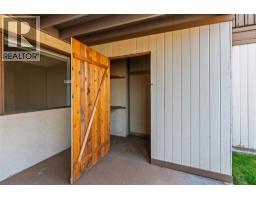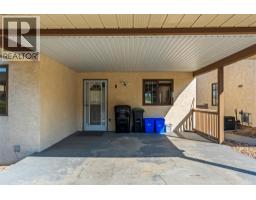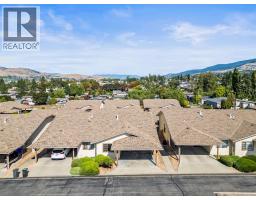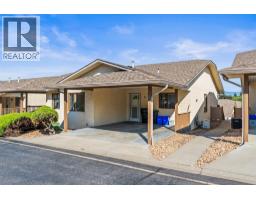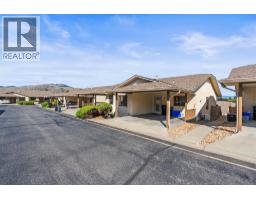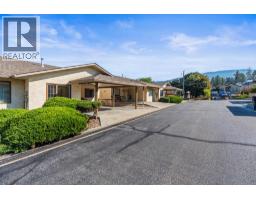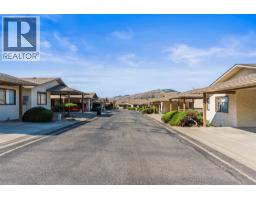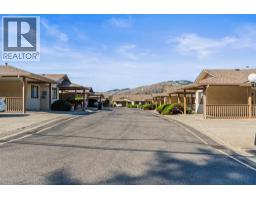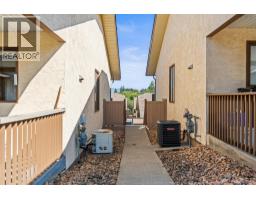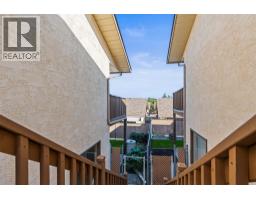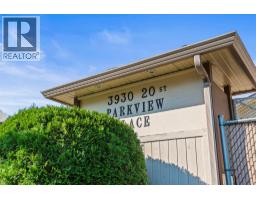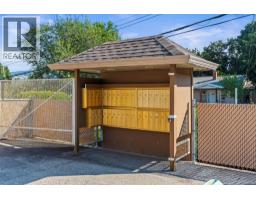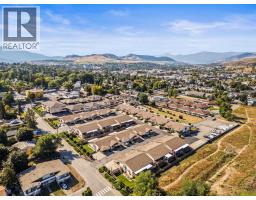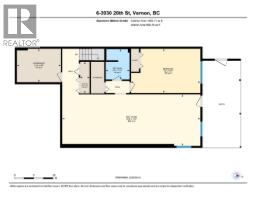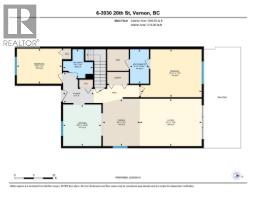3930 20 Street Unit# 6, Vernon, British Columbia V1T 4C9 (28874886)
3930 20 Street Unit# 6 Vernon, British Columbia V1T 4C9
Interested?
Contact us for more information

Michelle Ng
https://www.youtube.com/embed/0tvy6QpMFc0
www.michelleng.net/
https://www.michelleng.net/
https://michellengsellsokanagan/

5603 27th Street
Vernon, British Columbia V1T 8Z5
(250) 549-4161
(250) 549-7007
https://www.remaxvernon.com/
$489,000Maintenance, Reserve Fund Contributions, Insurance, Ground Maintenance, Other, See Remarks, Sewer, Waste Removal, Water
$328.51 Monthly
Maintenance, Reserve Fund Contributions, Insurance, Ground Maintenance, Other, See Remarks, Sewer, Waste Removal, Water
$328.51 MonthlyLooking for the perfect place to downsize, relax and enjoy life in Vernon? Welcome to Parkview Place, a vibrant 55+ community right in the heart of it all. This spacious 3 bedroom, 2.5 bathroom rancher walkout offers the ideal blend of comfort and convenience. Designed for easy living, the home features main floor living with additional space below for family or guests. Enjoy community connection, low-maintenance living, and a central location close to shopping, recreation, and amenities. Parkview Place—more than just a home, it’s a lifestyle. (id:26472)
Property Details
| MLS® Number | 10363162 |
| Property Type | Single Family |
| Neigbourhood | Harwood |
| Community Name | Parkview Place |
| Community Features | Adult Oriented, Pets Allowed, Seniors Oriented |
Building
| Bathroom Total | 3 |
| Bedrooms Total | 3 |
| Appliances | Refrigerator, Dishwasher, Dryer, Oven - Electric, Microwave, Washer |
| Basement Type | Full |
| Constructed Date | 1991 |
| Construction Style Attachment | Attached |
| Cooling Type | Central Air Conditioning |
| Exterior Finish | Stucco |
| Fire Protection | Security System, Smoke Detector Only |
| Flooring Type | Carpeted, Laminate, Linoleum |
| Heating Type | Forced Air, See Remarks |
| Roof Material | Asphalt Shingle |
| Roof Style | Unknown |
| Stories Total | 1 |
| Size Interior | 1997 Sqft |
| Type | Row / Townhouse |
| Utility Water | Municipal Water |
Parking
| Carport |
Land
| Access Type | Easy Access |
| Acreage | No |
| Fence Type | Fence |
| Landscape Features | Landscaped, Underground Sprinkler |
| Sewer | Municipal Sewage System |
| Size Total Text | Under 1 Acre |
Rooms
| Level | Type | Length | Width | Dimensions |
|---|---|---|---|---|
| Basement | Utility Room | 8'2'' x 2'5'' | ||
| Basement | Workshop | 8'8'' x 11'4'' | ||
| Basement | 3pc Bathroom | 7'10'' x 6'2'' | ||
| Basement | Recreation Room | 13'3'' x 35'9'' | ||
| Basement | Bedroom | 11'5'' x 18' | ||
| Main Level | Foyer | 8' x 8' | ||
| Main Level | 3pc Bathroom | 7'5'' x 7'9'' | ||
| Main Level | Bedroom | 9'1'' x 11'9'' | ||
| Main Level | 4pc Ensuite Bath | 8'11'' x 4'11'' | ||
| Main Level | Primary Bedroom | 12'5'' x 15'11'' | ||
| Main Level | Living Room | 12'4'' x 16'1'' | ||
| Main Level | Dining Room | 12'3'' x 9'8'' | ||
| Main Level | Kitchen | 10'10'' x 9'11'' |
https://www.realtor.ca/real-estate/28874886/3930-20-street-unit-6-vernon-harwood



