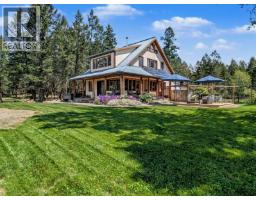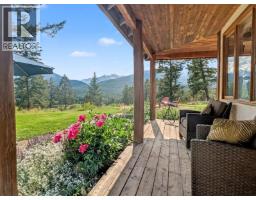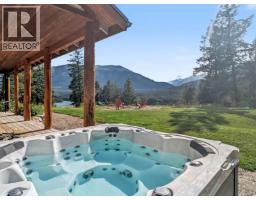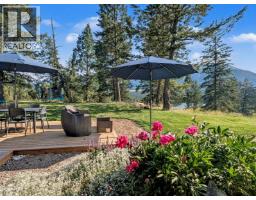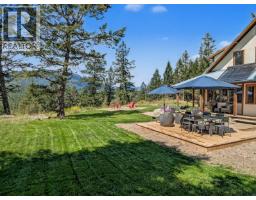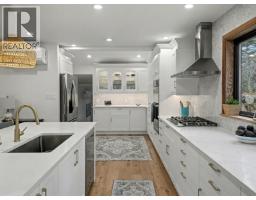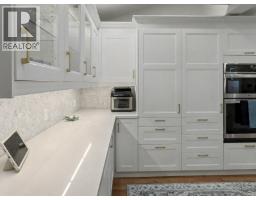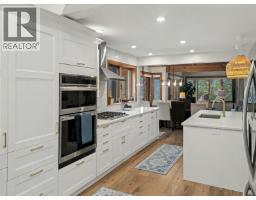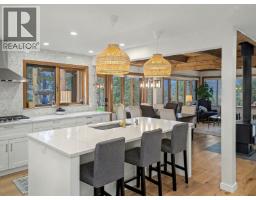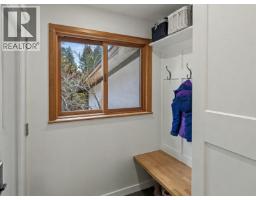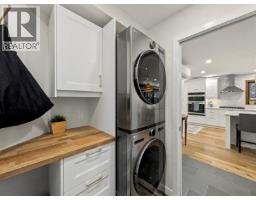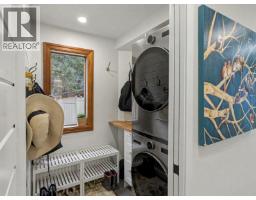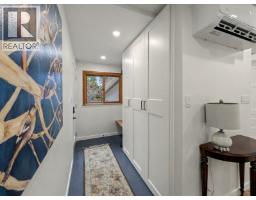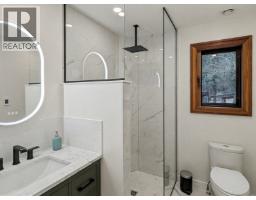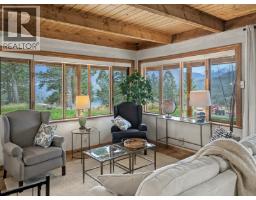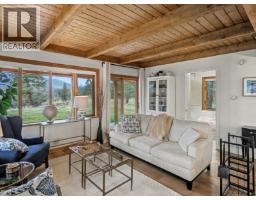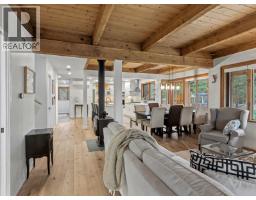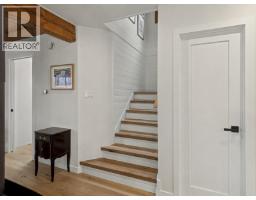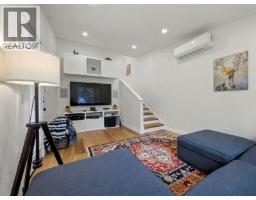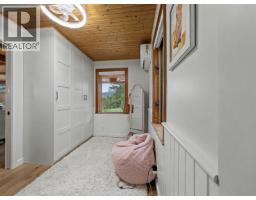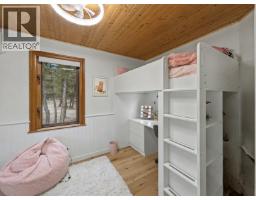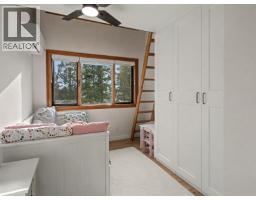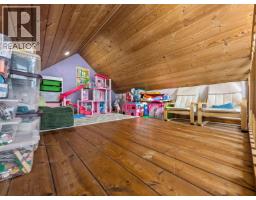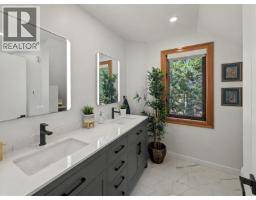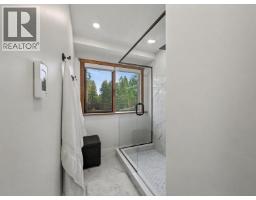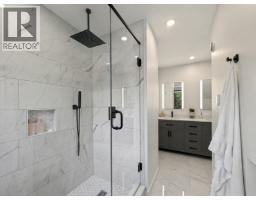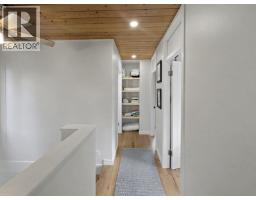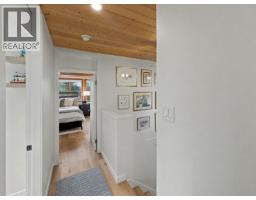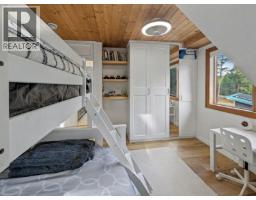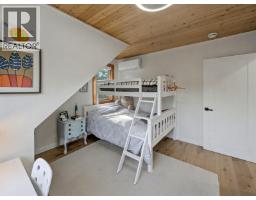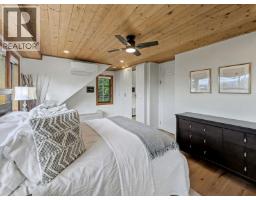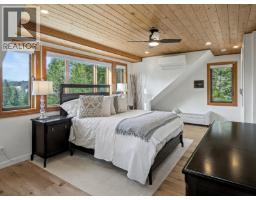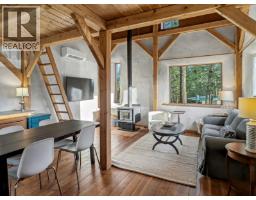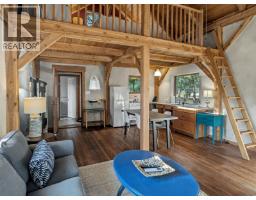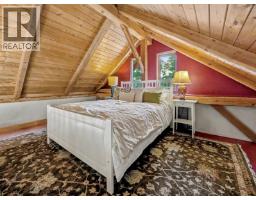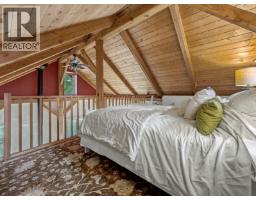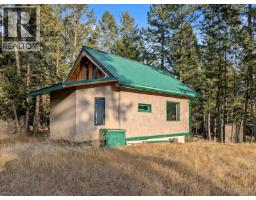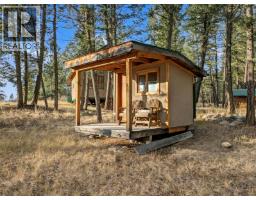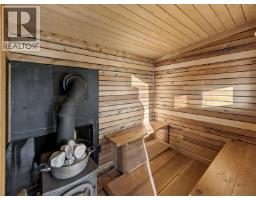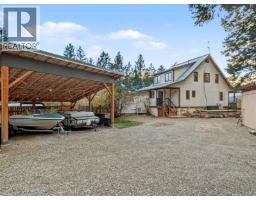3941 Houlgrave Road, Nelson, British Columbia V0A 1K5 (29104834)
3941 Houlgrave Road Nelson, British Columbia V0A 1K5
Interested?
Contact us for more information
Michelle Plach
honestdoor.com/
250 - 997 Seymour Street
Vancouver, British Columbia V6B 3M1
(780) 965-4662
$1,749,000
Click brochure link for more details. Welcome to 3941 Houlgrave Road — a beautifully updated mountain retreat set on nearly 40 private acres, just minutes from Invermere. With over 2,000 sq. ft. of thoughtfully renovated living space, this cozy yet modern home blends comfort, style, and outdoor adventure in perfect harmony. Step inside to discover a completely updated interior featuring a brand-new kitchen, modern bathrooms, new flooring, walls, fixtures, and furnishings throughout. Every detail has been refreshed to create a warm, inviting atmosphere with a clean, contemporary feel. The property offers far more than a beautiful home. A charming guest house provides extra space for family or visitors, while the private wood-fired sauna adds a touch of relaxation after a day of skiing or hiking. Bordering crown land, the opportunities for trail riding, hiking, and exploring are truly endless. Lake Lillian — with its crystal-clear waters for swimming, skating, and paddleboarding — is just 2 minutes away, and world-class skiing at Panorama Mountain Resort is only 10 minutes up the road. Despite the peaceful seclusion, Invermere’s shops, schools, and amenities are just a short 5-minute drive. Whether you’re seeking a full-time residence, a recreational escape, or an investment in one of the Columbia Valley’s most desirable areas, this property offers rare privacy, convenience, and mountain charm — all in one extraordinary package. (id:26472)
Property Details
| MLS® Number | 10369035 |
| Property Type | Single Family |
| Neigbourhood | Invermere Rural |
| Amenities Near By | Golf Nearby, Ski Area |
| Community Features | Rural Setting |
| Features | Private Setting, Treed, Central Island |
| Parking Space Total | 3 |
| View Type | Lake View, Mountain View, Valley View, View (panoramic) |
Building
| Bathroom Total | 2 |
| Bedrooms Total | 4 |
| Basement Type | Crawl Space, Partial |
| Constructed Date | 1995 |
| Construction Style Attachment | Detached |
| Cooling Type | Central Air Conditioning |
| Exterior Finish | Stucco |
| Fireplace Fuel | Wood |
| Fireplace Present | Yes |
| Fireplace Total | 3 |
| Fireplace Type | Conventional |
| Flooring Type | Hardwood, Tile |
| Heating Fuel | Electric |
| Heating Type | In Floor Heating, Heat Pump, See Remarks |
| Roof Material | Metal |
| Roof Style | Unknown |
| Stories Total | 3 |
| Size Interior | 2088 Sqft |
| Type | House |
| Utility Water | Well |
Parking
| Additional Parking | |
| Covered |
Land
| Acreage | Yes |
| Fence Type | Page Wire |
| Land Amenities | Golf Nearby, Ski Area |
| Sewer | Septic Tank |
| Size Irregular | 39.32 |
| Size Total | 39.32 Ac|10 - 50 Acres |
| Size Total Text | 39.32 Ac|10 - 50 Acres |
Rooms
| Level | Type | Length | Width | Dimensions |
|---|---|---|---|---|
| Second Level | Loft | 15' x 12' | ||
| Second Level | Primary Bedroom | 22'10'' x 12'9'' | ||
| Second Level | Bedroom | 11'4'' x 9'0'' | ||
| Second Level | Bedroom | 12'6'' x 11'4'' | ||
| Second Level | 3pc Bathroom | Measurements not available | ||
| Main Level | 3pc Bathroom | Measurements not available | ||
| Main Level | Family Room | 15'0'' x 11'0'' | ||
| Main Level | Dining Room | 9'0'' x 11'0'' | ||
| Main Level | Living Room | 12'0'' x 15'0'' | ||
| Main Level | Kitchen | 11'0'' x 20'0'' | ||
| Main Level | Bedroom | 7'6'' x 12'8'' |
https://www.realtor.ca/real-estate/29104834/3941-houlgrave-road-nelson-invermere-rural


