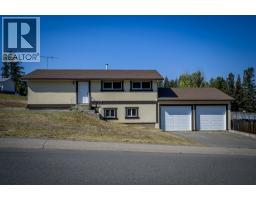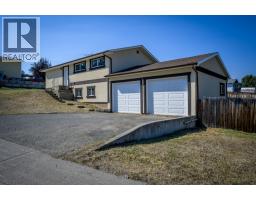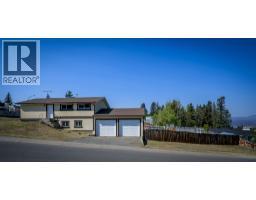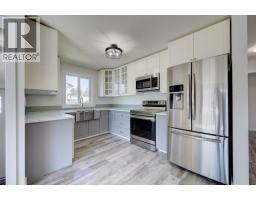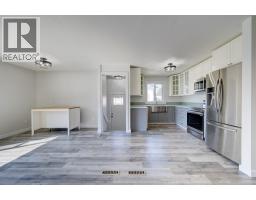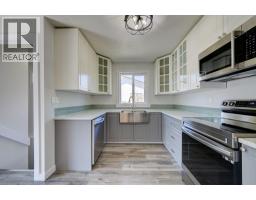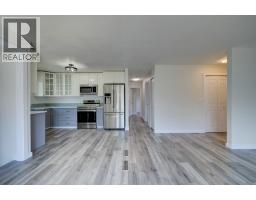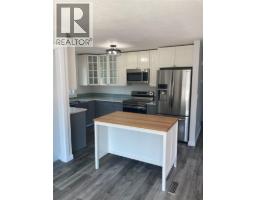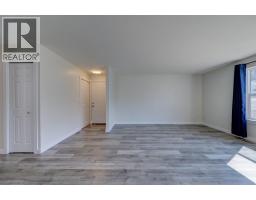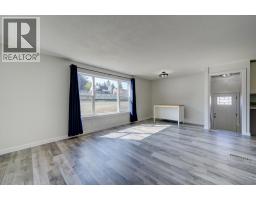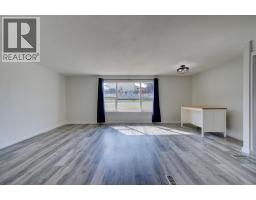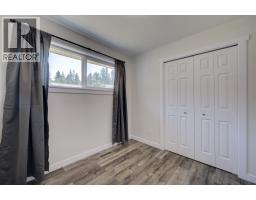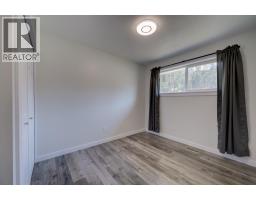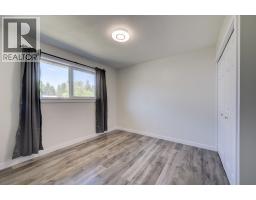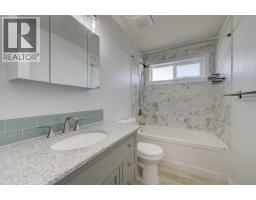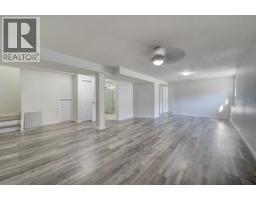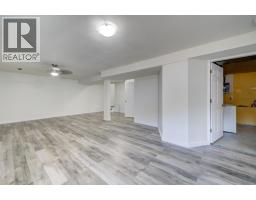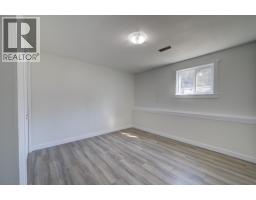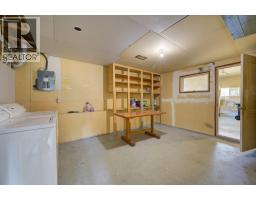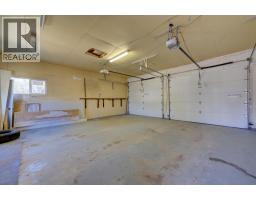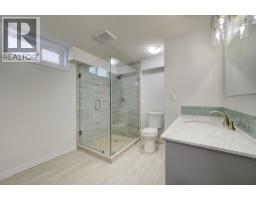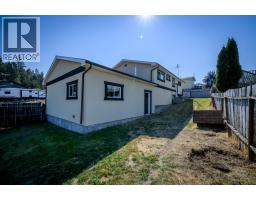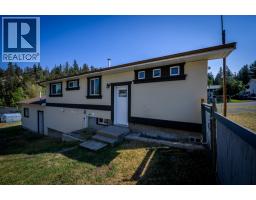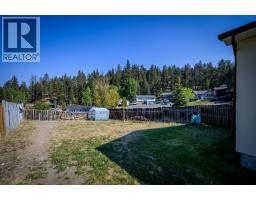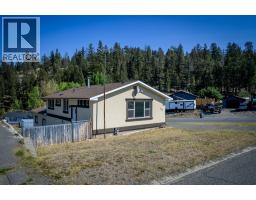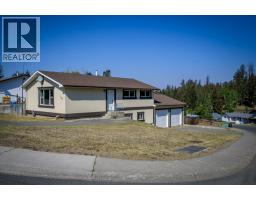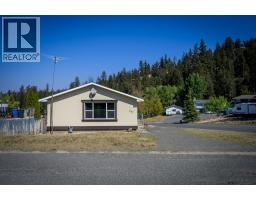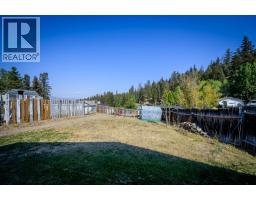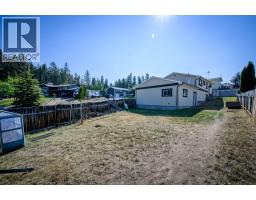397 Basalt Drive, Logan Lake, British Columbia V0K 1W0 (28823678)
397 Basalt Drive Logan Lake, British Columbia V0K 1W0
Interested?
Contact us for more information
Jeff Powell

1000 Clubhouse Dr (Lower)
Kamloops, British Columbia V2H 1T9
(833) 817-6506
www.exprealty.ca/
$524,900
Room for all your toys with this beautiful Logan Lake home. It has undergone extensive renovations inside and out in recent years. Updates include flooring, paint, trim, windows, doors, hardware, appliances, with gorgeous kitchen and bathroom remodels. The main floor boasts an open floor plan with a lot of natural light. The lower floor has a very spacious rec room that would be ideal for entertaining or family games nights. The lower floor also has a large utility room that leads in to the amazing 24' wide x 26' deep garage that has room for vehicles plus area for working on your projects. In addition to the large garage, this house is situated on a large corner lot with lots of road frontage that allows for ample parking. The exterior has been additionally insulated with 3 inch styrofoam and modern acrylic stucco has been applied providing elegant curb appeal. This home is a must see! (id:26472)
Property Details
| MLS® Number | 10361958 |
| Property Type | Single Family |
| Neigbourhood | Logan Lake |
| Amenities Near By | Recreation |
| Parking Space Total | 6 |
Building
| Bathroom Total | 2 |
| Bedrooms Total | 4 |
| Appliances | Range, Refrigerator, Dishwasher, Microwave, Washer & Dryer |
| Architectural Style | Bungalow |
| Basement Type | Full |
| Constructed Date | 1980 |
| Construction Style Attachment | Detached |
| Exterior Finish | Stucco |
| Flooring Type | Laminate |
| Heating Type | Forced Air, See Remarks |
| Roof Material | Asphalt Shingle |
| Roof Style | Unknown |
| Stories Total | 1 |
| Size Interior | 2080 Sqft |
| Type | House |
| Utility Water | Municipal Water |
Parking
| Additional Parking | |
| Attached Garage | 2 |
| R V |
Land
| Acreage | No |
| Fence Type | Fence |
| Land Amenities | Recreation |
| Sewer | Municipal Sewage System |
| Size Irregular | 0.19 |
| Size Total | 0.19 Ac|under 1 Acre |
| Size Total Text | 0.19 Ac|under 1 Acre |
| Zoning Type | Unknown |
Rooms
| Level | Type | Length | Width | Dimensions |
|---|---|---|---|---|
| Basement | Recreation Room | 26'5'' x 20'5'' | ||
| Basement | Bedroom | 11'5'' x 12'9'' | ||
| Basement | 3pc Bathroom | 9'4'' x 9'2'' | ||
| Main Level | Bedroom | 8'10'' x 8'1'' | ||
| Main Level | Bedroom | 8'10'' x 11'8'' | ||
| Main Level | Primary Bedroom | 10'7'' x 12'4'' | ||
| Main Level | Kitchen | 9'2'' x 12'9'' | ||
| Main Level | Dining Room | 12'6'' x 9'1'' | ||
| Main Level | Living Room | 17'6'' x 11'9'' | ||
| Main Level | 4pc Bathroom | 8'11'' x 5'3'' |
https://www.realtor.ca/real-estate/28823678/397-basalt-drive-logan-lake-logan-lake


