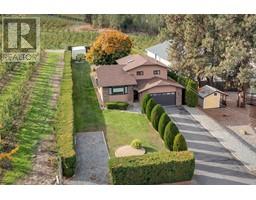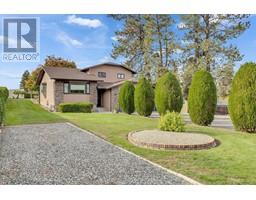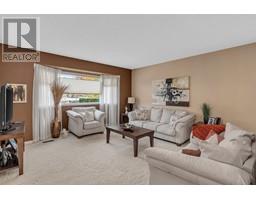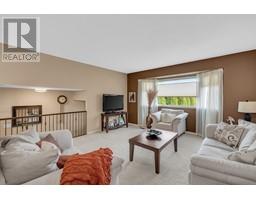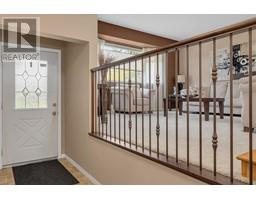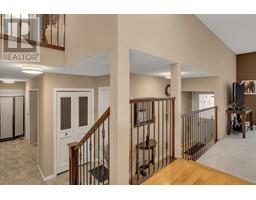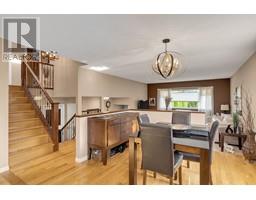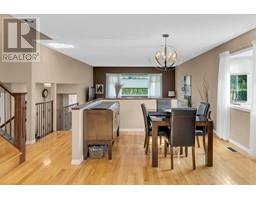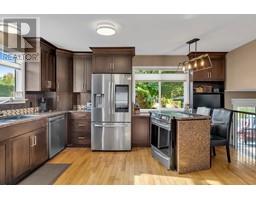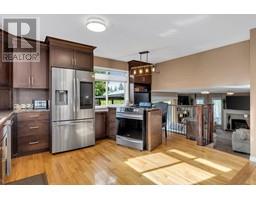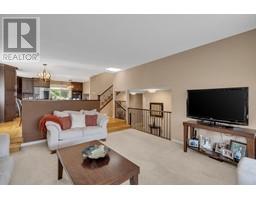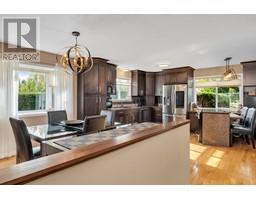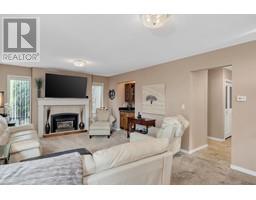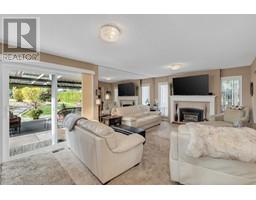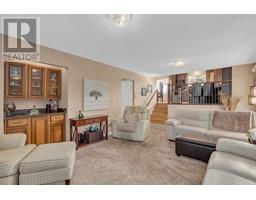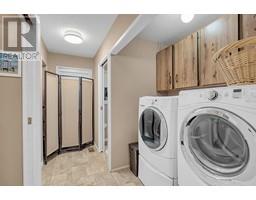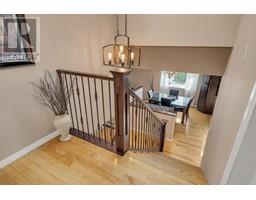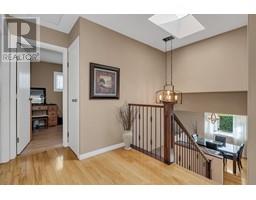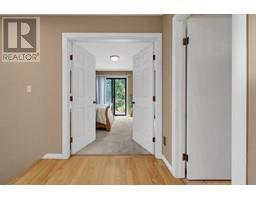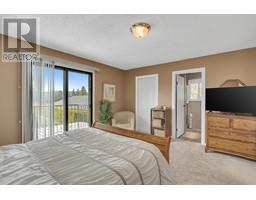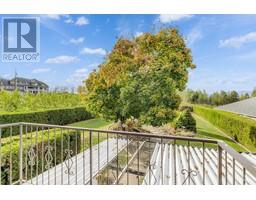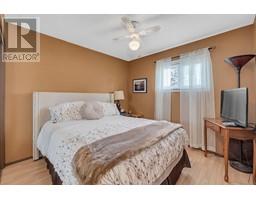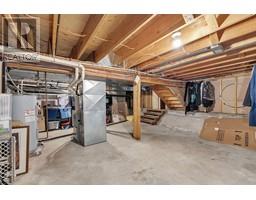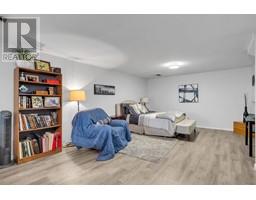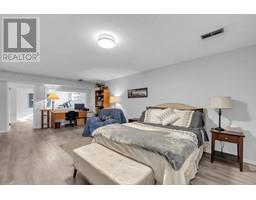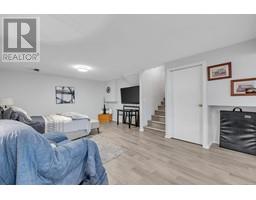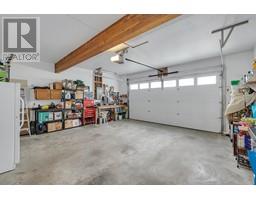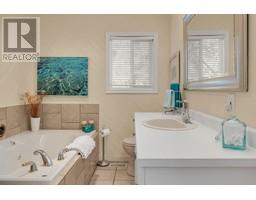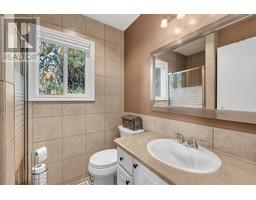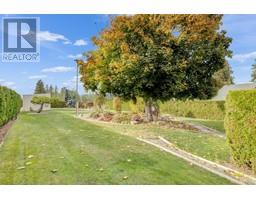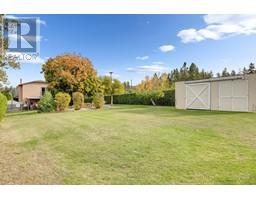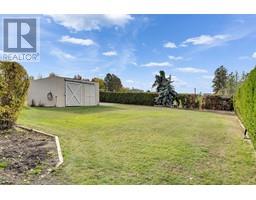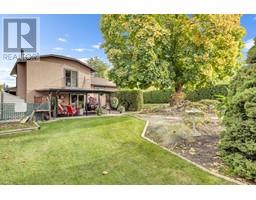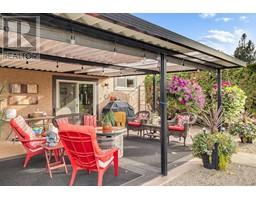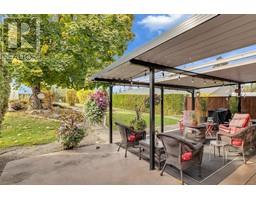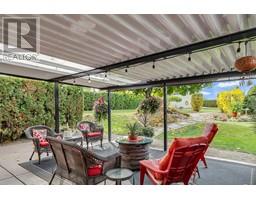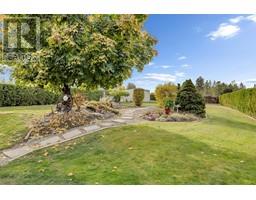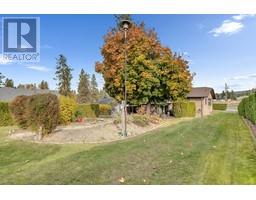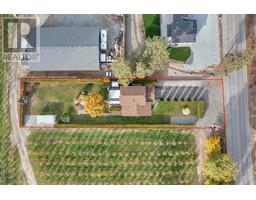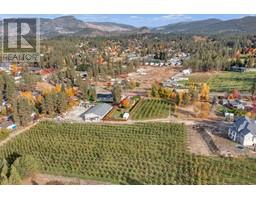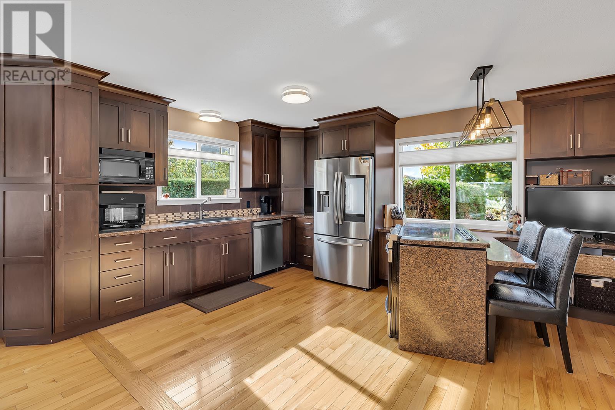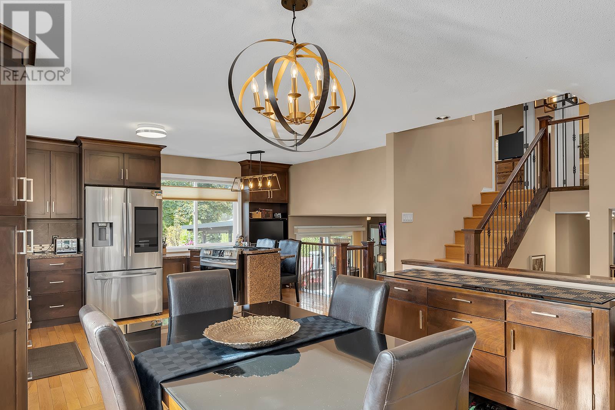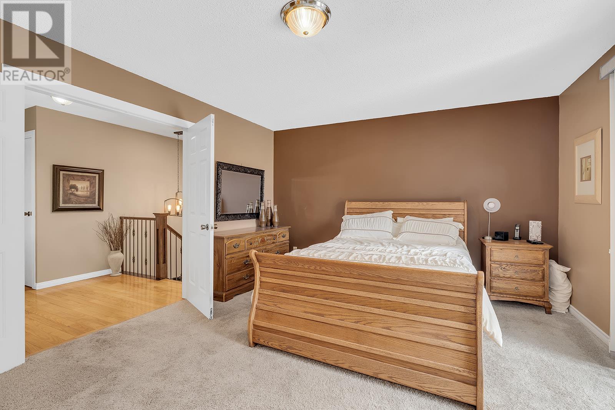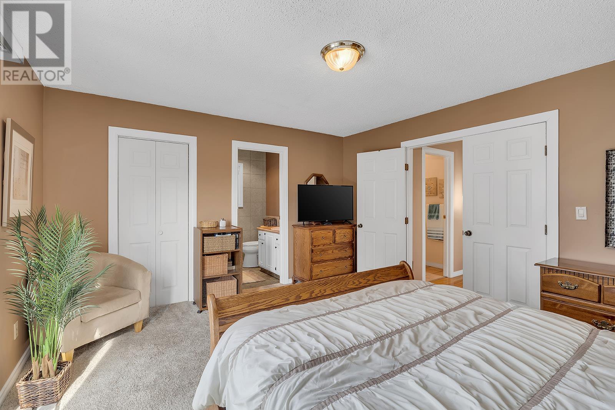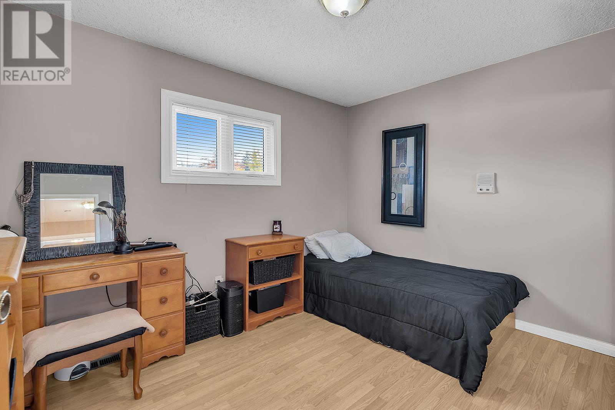3970 June Springs Road, Kelowna, British Columbia V1W 4E4 (26852620)
3970 June Springs Road Kelowna, British Columbia V1W 4E4
Interested?
Contact us for more information

Wes Jones
Personal Real Estate Corporation
www.neufeldjones.com/

100 - 1553 Harvey Avenue
Kelowna, British Columbia V1Y 6G1
(250) 717-5000
(250) 861-8462

Paul Neufeld
Personal Real Estate Corporation
www.neufeldjones.com/

100 - 1553 Harvey Avenue
Kelowna, British Columbia V1Y 6G1
(250) 717-5000
(250) 861-8462
$1,199,000
Located in the beautiful location of South East Kelowna! Situated on just under half-acre lot and surrounded by orchards, this property boasts a large private yard that is sure to please any nature lovers. Step inside to discover a meticulously maintained home that exudes warmth and charm. The spacious interior is complemented by an abundance of natural light and a nice open plan. Loads of parking, including RV parking and a double garage. The covered patio is ideal for enjoying the outdoor living and peace and quiet. Additionally, the expansive backyard is perfect for your garden or pool. Don't miss this opportunity to own your own piece of paradise in Southeast Kelowna. (id:26472)
Property Details
| MLS® Number | 10311721 |
| Property Type | Single Family |
| Neigbourhood | Upper Mission |
| Parking Space Total | 2 |
Building
| Bathroom Total | 4 |
| Bedrooms Total | 5 |
| Constructed Date | 1981 |
| Construction Style Attachment | Detached |
| Cooling Type | Central Air Conditioning |
| Half Bath Total | 2 |
| Heating Type | Forced Air |
| Stories Total | 2 |
| Size Interior | 2532 Sqft |
| Type | House |
| Utility Water | Municipal Water |
Parking
| Attached Garage | 2 |
Land
| Acreage | No |
| Sewer | Municipal Sewage System |
| Size Irregular | 0.45 |
| Size Total | 0.45 Ac|under 1 Acre |
| Size Total Text | 0.45 Ac|under 1 Acre |
| Zoning Type | Unknown |
Rooms
| Level | Type | Length | Width | Dimensions |
|---|---|---|---|---|
| Second Level | Primary Bedroom | 13'1'' x 15'4'' | ||
| Second Level | Bedroom | 9'10'' x 12'2'' | ||
| Second Level | Bedroom | 8'8'' x 11'4'' | ||
| Second Level | 3pc Ensuite Bath | Measurements not available | ||
| Second Level | 3pc Bathroom | Measurements not available | ||
| Basement | Recreation Room | 12'5'' x 12'8'' | ||
| Basement | Bedroom | 12'8'' x 14'8'' | ||
| Basement | Bedroom | 10'5'' x 14'7'' | ||
| Main Level | Living Room | 15'4'' x 16'8'' | ||
| Main Level | Kitchen | 11'5'' x 15'5'' | ||
| Main Level | Other | 20'11'' x 21'7'' | ||
| Main Level | Family Room | 15'4'' x 21'9'' | ||
| Main Level | Dining Room | 10'3'' x 13'10'' | ||
| Main Level | 2pc Bathroom | Measurements not available | ||
| Main Level | 1pc Bathroom | Measurements not available |
https://www.realtor.ca/real-estate/26852620/3970-june-springs-road-kelowna-upper-mission


