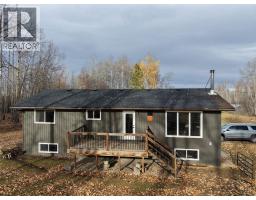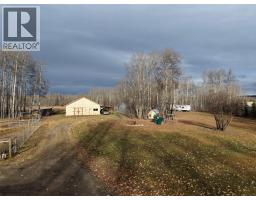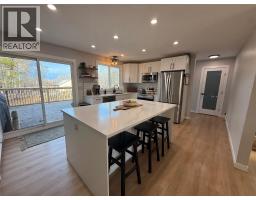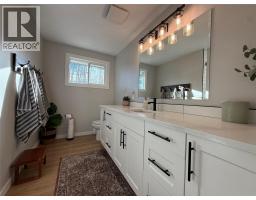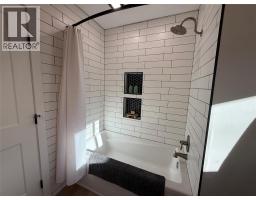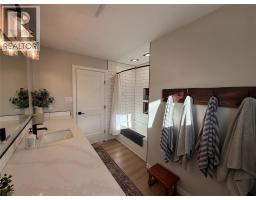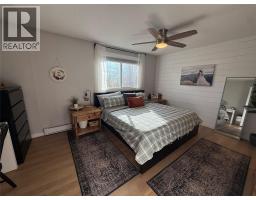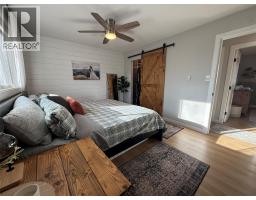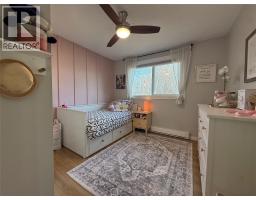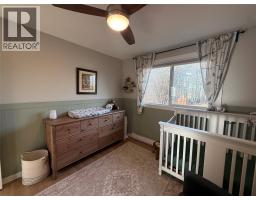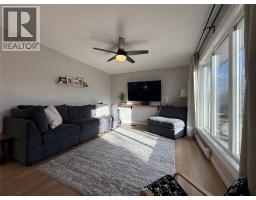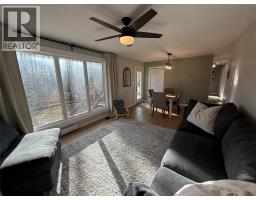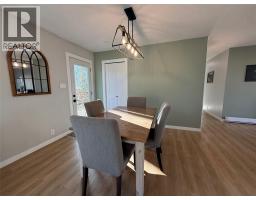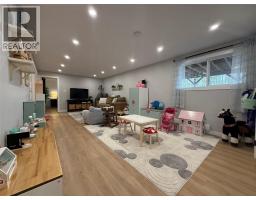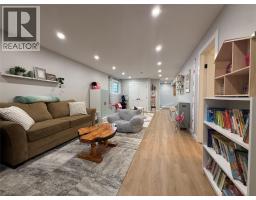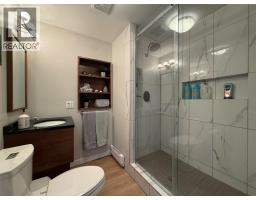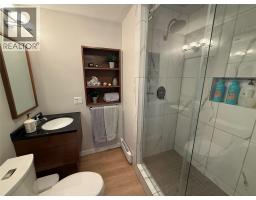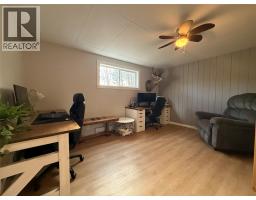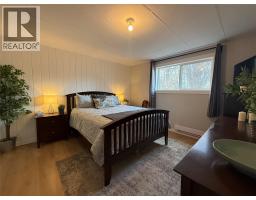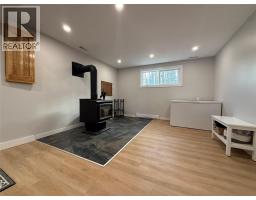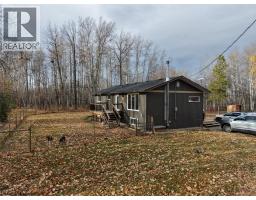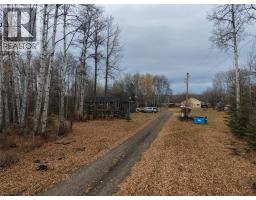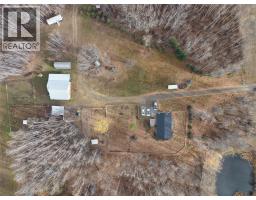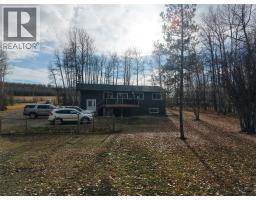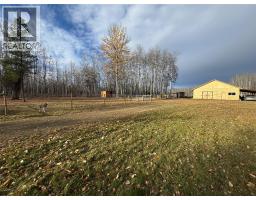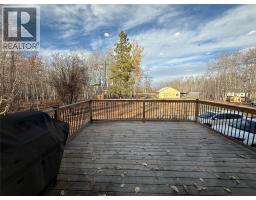3988 Sweetwater Road, Dawson Creek, British Columbia V1G 0J3 (29015847)
3988 Sweetwater Road Dawson Creek, British Columbia V1G 0J3
Interested?
Contact us for more information

Jessica Kulla
Personal Real Estate Corporation
10224 - 10th Street
Dawson Creek, British Columbia V1G 3T4
(250) 782-8181
www.dawsoncreekrealty.britishcolumbia.remax.ca/
$599,000
Nestled on 6 acres along Sweetwater Road, this charming property blends rural character with modern comfort. The historic Rolla schoolhouse remains on-site, a unique piece of heritage now serving as a spacious shop and storage area. The property is fully set up for family and farm-style living with a fenced dog yard, pig run, chicken coop, greenhouse, and garden space. Inside, the home features modern updates throughout, offering 5 bedrooms (3 up, 2 down) and 2 bathrooms. Enjoy a peaceful country lifestyle with space to grow, play, and make the most of outdoor living. (id:26472)
Property Details
| MLS® Number | 10366427 |
| Property Type | Single Family |
| Neigbourhood | Dawson Creek Rural |
Building
| Bathroom Total | 2 |
| Bedrooms Total | 5 |
| Architectural Style | Split Level Entry |
| Basement Type | Full |
| Constructed Date | 1976 |
| Construction Style Attachment | Detached |
| Construction Style Split Level | Other |
| Exterior Finish | Vinyl Siding |
| Fireplace Fuel | Wood |
| Fireplace Present | Yes |
| Fireplace Total | 1 |
| Fireplace Type | Conventional |
| Heating Fuel | Electric, Wood |
| Heating Type | Stove |
| Roof Material | Asphalt Shingle |
| Roof Style | Unknown |
| Stories Total | 2 |
| Size Interior | 2460 Sqft |
| Type | House |
| Utility Water | Cistern |
Parking
| Other |
Land
| Acreage | Yes |
| Sewer | See Remarks |
| Size Irregular | 6.08 |
| Size Total | 6.08 Ac|5 - 10 Acres |
| Size Total Text | 6.08 Ac|5 - 10 Acres |
| Zoning Type | Unknown |
Rooms
| Level | Type | Length | Width | Dimensions |
|---|---|---|---|---|
| Basement | 3pc Bathroom | Measurements not available | ||
| Basement | Recreation Room | 12'4'' x 26'3'' | ||
| Basement | Bedroom | 12'4'' x 14'3'' | ||
| Basement | Bedroom | 12'4'' x 11'6'' | ||
| Basement | Laundry Room | 12'4'' x 11'7'' | ||
| Basement | Other | 12'4'' x 16'0'' | ||
| Main Level | 4pc Bathroom | Measurements not available | ||
| Main Level | Bedroom | 11'0'' x 10'6'' | ||
| Main Level | Bedroom | 11'0'' x 10'3'' | ||
| Main Level | Primary Bedroom | 10'7'' x 15'8'' | ||
| Main Level | Living Room | 12'0'' x 13'1'' | ||
| Main Level | Dining Room | 12'0'' x 9'2'' | ||
| Main Level | Kitchen | 17'0'' x 13'3'' |
https://www.realtor.ca/real-estate/29015847/3988-sweetwater-road-dawson-creek-dawson-creek-rural


