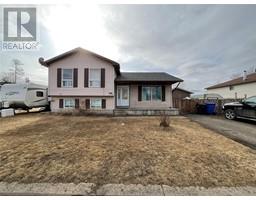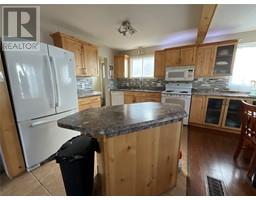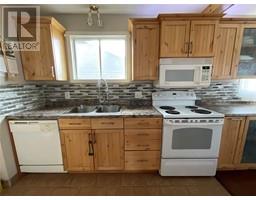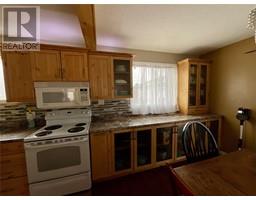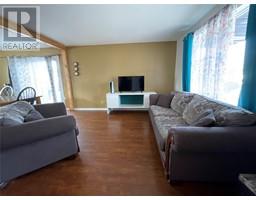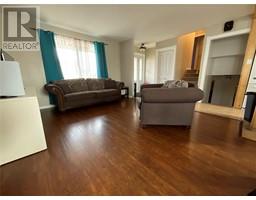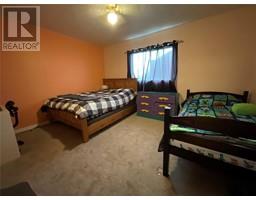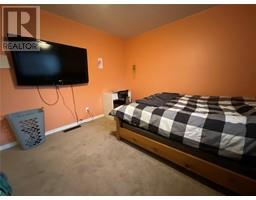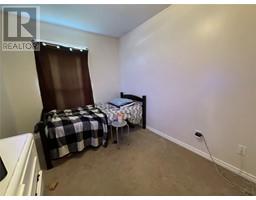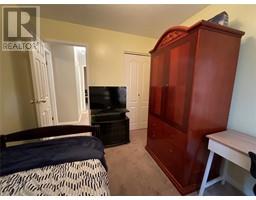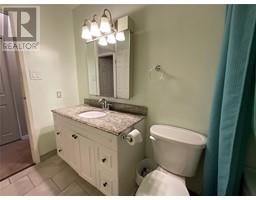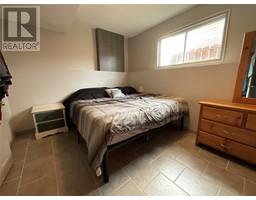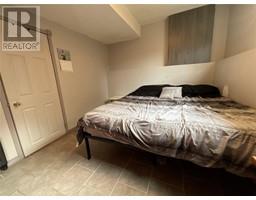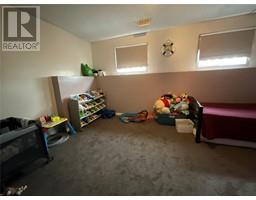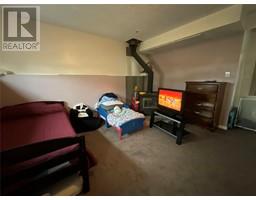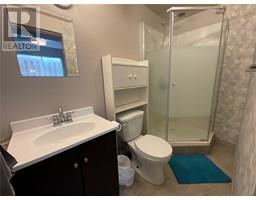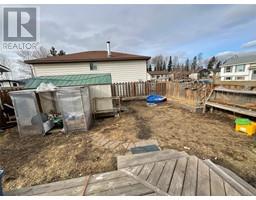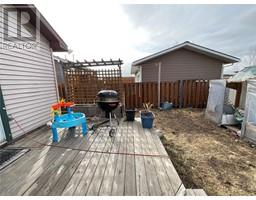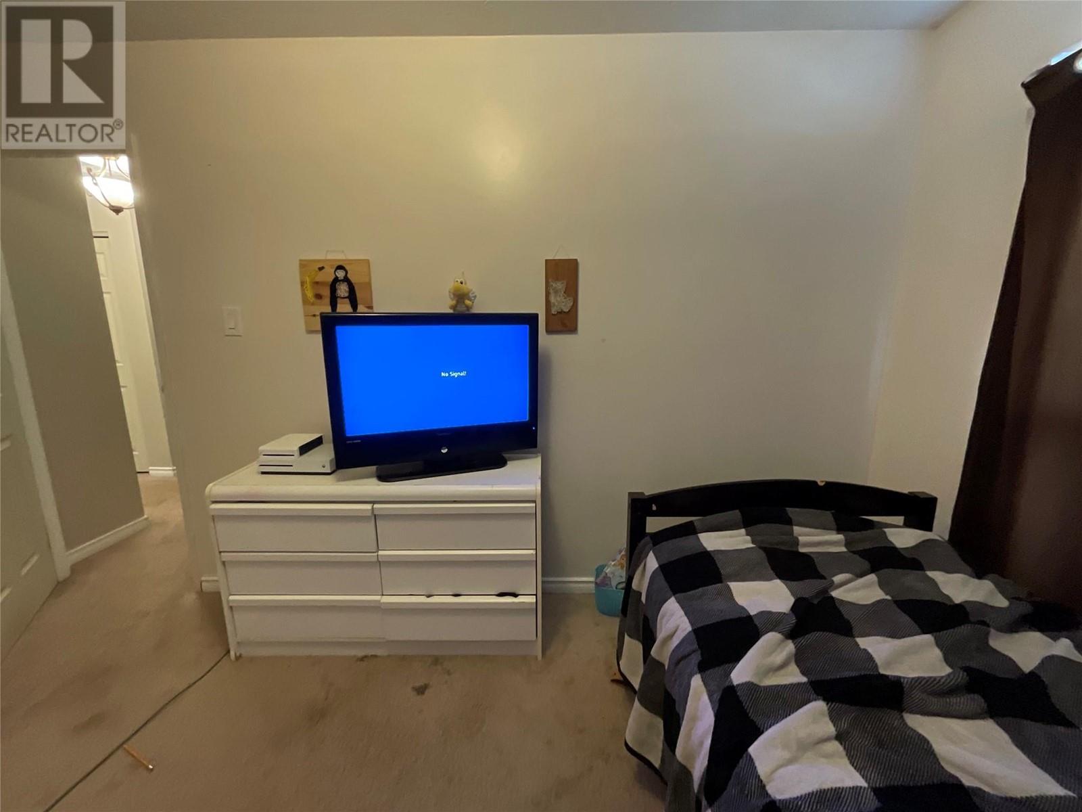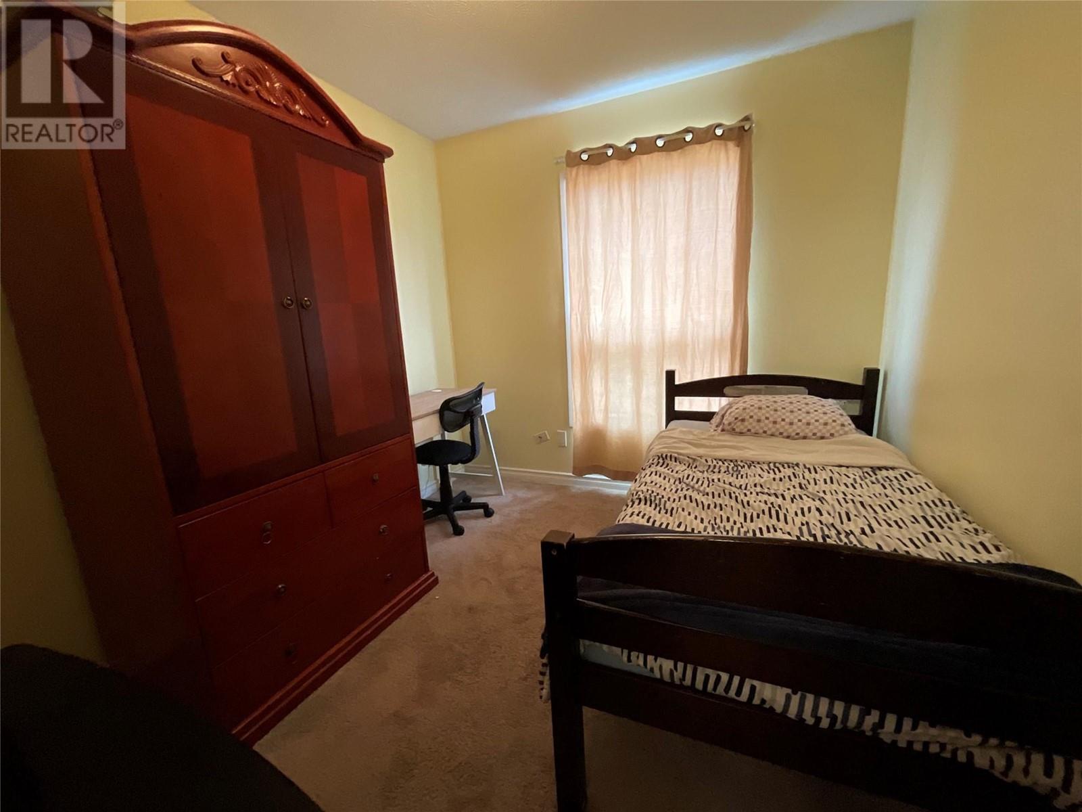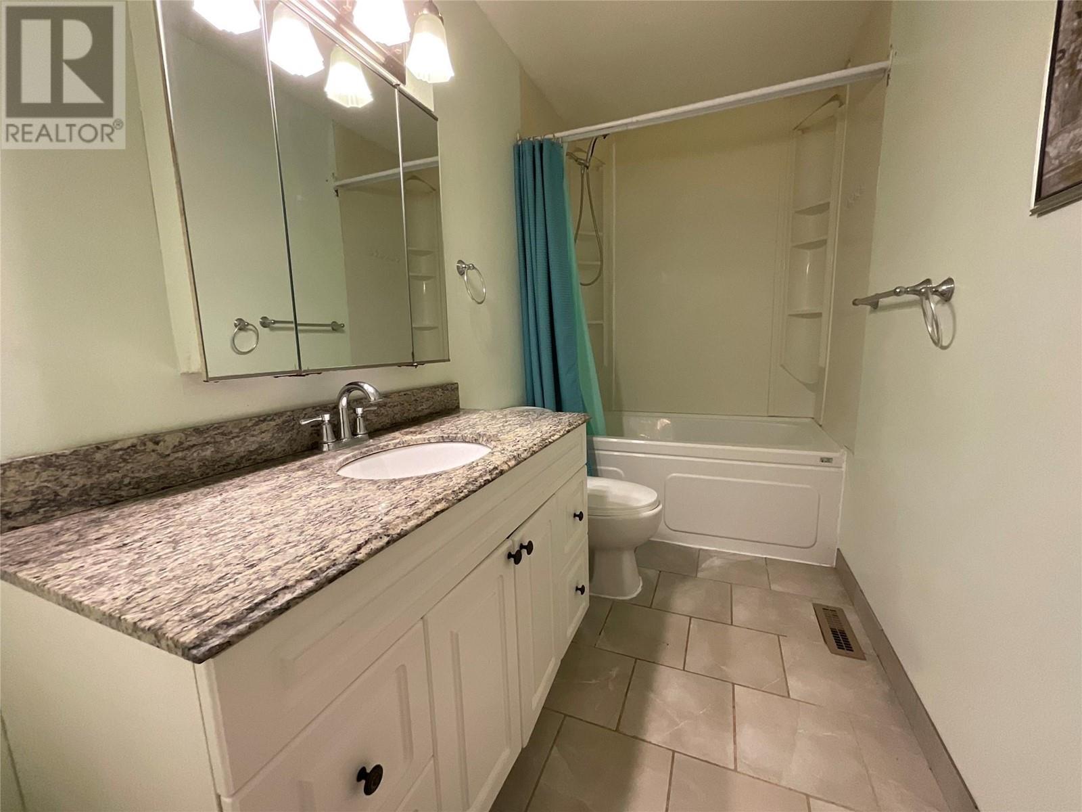4 Valleyview Place, Tumbler Ridge, British Columbia V0C 2W0 (26721144)
4 Valleyview Place Tumbler Ridge, British Columbia V0C 2W0
Interested?
Contact us for more information

Bev Huston
www.blackgoldrealty.ca/
275 Southgate P.o. Box 191
Tumbler Ridge, British Columbia V0C 2W0
(250) 257-7230
$240,000
KITCHEN TOO SMALL WHERE YOU LIVE NOW? Why not consider this option? Open concept with cupboards and countertop extending the full length of the kitchen and dining room. Patio door leading to a deck is perfect for barbecuing. The yard is fenced and private. Large basement bedroom offers a 3 piece ensuite. Spacious family room has a woodstove to help with heating costs. Lowest basement level is unfinished and ready for shelving, man cave or a workroom. You'll feel right at home in this 4 level split situated on a cul-de-sac, close to the downtown core and schools. Home is tenant occupied. Call today to set up a time to see all that this family home has to offer. (id:26472)
Property Details
| MLS® Number | 10309349 |
| Property Type | Single Family |
| Neigbourhood | Tumbler Ridge |
| Amenities Near By | Golf Nearby, Schools, Shopping |
| Features | Corner Site |
| Parking Space Total | 2 |
Building
| Bathroom Total | 2 |
| Bedrooms Total | 4 |
| Appliances | Range, Refrigerator, Dishwasher, Dryer, Microwave, Washer |
| Architectural Style | Split Level Entry |
| Basement Type | Full |
| Constructed Date | 1984 |
| Construction Style Attachment | Detached |
| Construction Style Split Level | Other |
| Exterior Finish | Vinyl Siding |
| Fireplace Fuel | Wood |
| Fireplace Present | Yes |
| Fireplace Type | Unknown |
| Heating Type | Forced Air, See Remarks |
| Roof Material | Asphalt Shingle |
| Roof Style | Unknown |
| Stories Total | 4 |
| Size Interior | 2218 Sqft |
| Type | House |
| Utility Water | Municipal Water |
Land
| Acreage | No |
| Fence Type | Fence |
| Land Amenities | Golf Nearby, Schools, Shopping |
| Sewer | Municipal Sewage System |
| Size Irregular | 0.12 |
| Size Total | 0.12 Ac|under 1 Acre |
| Size Total Text | 0.12 Ac|under 1 Acre |
| Zoning Type | Unknown |
Rooms
| Level | Type | Length | Width | Dimensions |
|---|---|---|---|---|
| Second Level | Primary Bedroom | 13'8'' x 11'5'' | ||
| Second Level | Bedroom | 8'2'' x 10'10'' | ||
| Second Level | Bedroom | 8'9'' x 10'2'' | ||
| Second Level | 4pc Bathroom | Measurements not available | ||
| Third Level | Bedroom | 13'4'' x 10'2'' | ||
| Third Level | Family Room | 17'5'' x 12'0'' | ||
| Third Level | 3pc Bathroom | Measurements not available | ||
| Basement | Utility Room | 20'2'' x 24'2'' | ||
| Main Level | Kitchen | 18'3'' x 11'5'' | ||
| Main Level | Living Room | 12'3'' x 12'11'' |
https://www.realtor.ca/real-estate/26721144/4-valleyview-place-tumbler-ridge-tumbler-ridge


