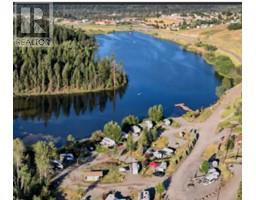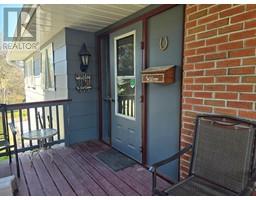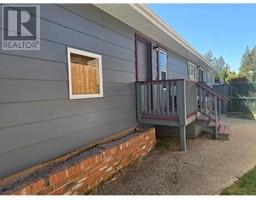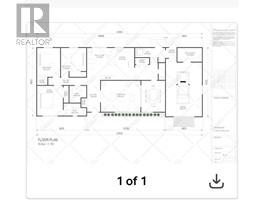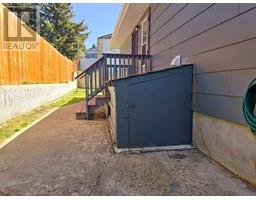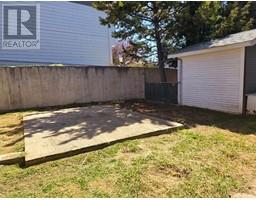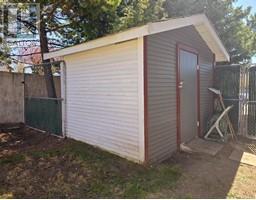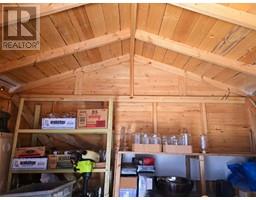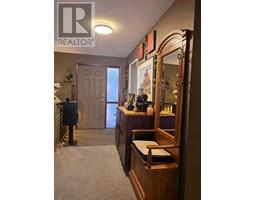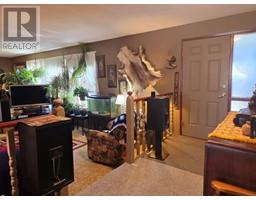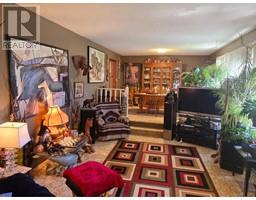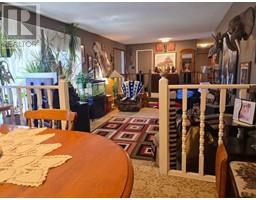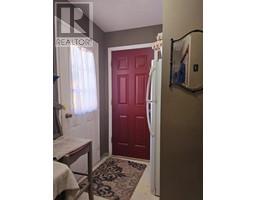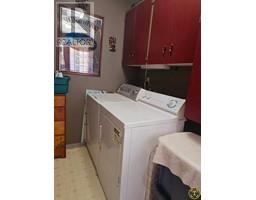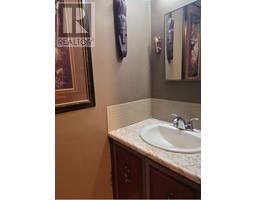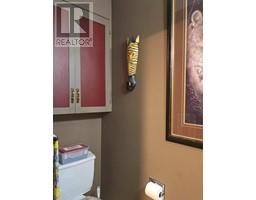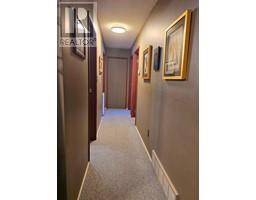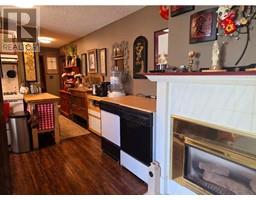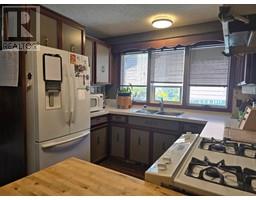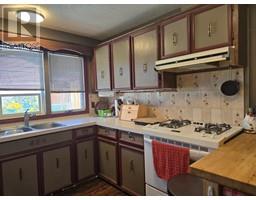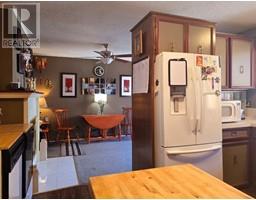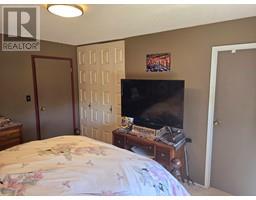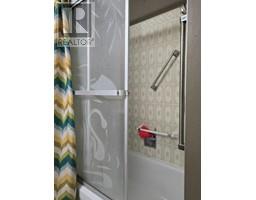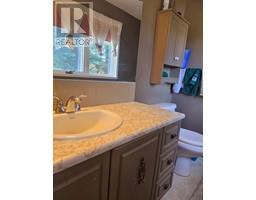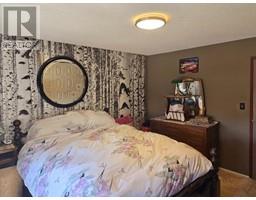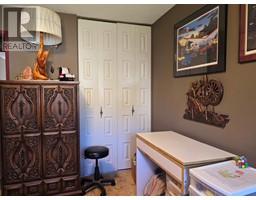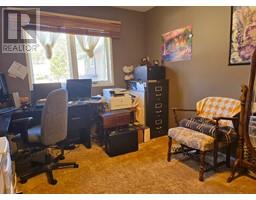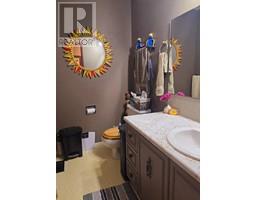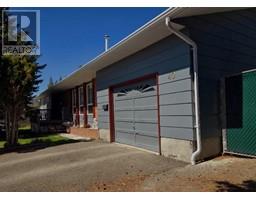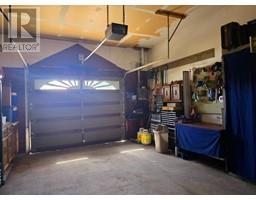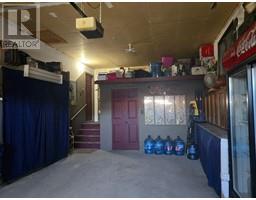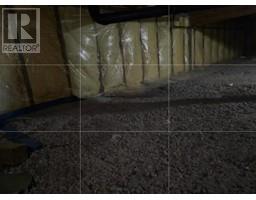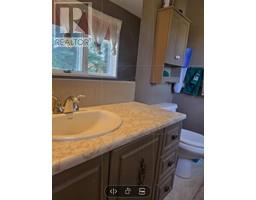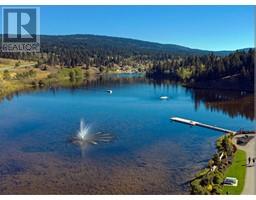40 Breccia Drive, Logan Lake, British Columbia V0K 1W0 (28325848)
40 Breccia Drive Logan Lake, British Columbia V0K 1W0
Interested?
Contact us for more information
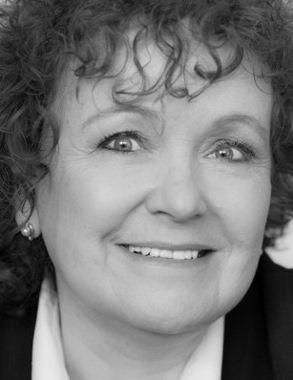
Georgette Jolin-Oberoi
Personal Real Estate Corporation
www.remax-littleoakrealty.com/

101 - 15955 Fraser Highway
Surrey, British Columbia V4N 0Y3
(778) 565-1397
littleoakrealty.com/
$428,800
Investor Alert! Welcome to this tenanted home in the desirable Breccia Park neighborhood of beautiful Logan Lake! This charming 3-bedroom, 1 full bathroom plus 2 half-bath rancher is situated on a 8,352 sq. ft. corner lot, featuring a fully fenced and private backyard—ideal for families, entertaining, or simply enjoying the peaceful surroundings and scenic mountain views. Offering an efficient 1,584 sq. ft. layout, the home boasts an open-concept kitchen, dining area, family room, and living room—creating a warm and functional space for everyday living. A dedicated laundry room adds convenience, and the crawl space provides over 1,500 sq. ft. of dry storage for your seasonal and long-term needs. The backyard is perfect for children and gatherings, while the attached garage—over 750 sq. ft.—includes ample workshop space for projects or hobbies. A 10' x 8' shed adds even more storage flexibility. Located just a short walk from Logan Lake and close to local amenities, this property offers the ideal combination of comfort, space, and investment potential in a quiet, family-friendly neighborhood. Don't miss this rare opportunity to earn rental income while planning your future retirement! 48-hour notice required. Viewings available Saturdays afternoon: 12:00 to 4:00 PM (id:26472)
Property Details
| MLS® Number | 10347111 |
| Property Type | Single Family |
| Neigbourhood | Logan Lake |
| Amenities Near By | Park, Recreation, Schools, Ski Area |
| Community Features | Family Oriented |
| Features | Cul-de-sac, Corner Site, Balcony |
| Parking Space Total | 3 |
| Road Type | Cul De Sac |
| View Type | Mountain View |
Building
| Bathroom Total | 3 |
| Bedrooms Total | 3 |
| Appliances | Range - Gas |
| Architectural Style | Ranch |
| Basement Type | Crawl Space |
| Constructed Date | 1979 |
| Construction Style Attachment | Detached |
| Exterior Finish | Brick |
| Fireplace Fuel | Gas |
| Fireplace Present | Yes |
| Fireplace Total | 1 |
| Fireplace Type | Unknown |
| Flooring Type | Carpeted, Linoleum, Mixed Flooring |
| Half Bath Total | 2 |
| Heating Type | Forced Air, See Remarks |
| Roof Material | Vinyl Shingles |
| Roof Style | Unknown |
| Stories Total | 1 |
| Size Interior | 1584 Sqft |
| Type | House |
| Utility Water | Municipal Water |
Parking
| See Remarks | |
| Additional Parking | |
| Attached Garage | 1 |
| Oversize |
Land
| Access Type | Easy Access |
| Acreage | No |
| Land Amenities | Park, Recreation, Schools, Ski Area |
| Sewer | Municipal Sewage System |
| Size Irregular | 0.19 |
| Size Total | 0.19 Ac|under 1 Acre |
| Size Total Text | 0.19 Ac|under 1 Acre |
Rooms
| Level | Type | Length | Width | Dimensions |
|---|---|---|---|---|
| Main Level | 4pc Bathroom | Measurements not available | ||
| Main Level | 2pc Bathroom | Measurements not available | ||
| Main Level | 2pc Ensuite Bath | Measurements not available | ||
| Main Level | Bedroom | 10'1'' x 6'8'' | ||
| Main Level | Primary Bedroom | 10'1'' x 11'1'' | ||
| Main Level | Bedroom | 10'1'' x 9'1'' | ||
| Main Level | Laundry Room | 10'6'' x 8'0'' | ||
| Main Level | Kitchen | 13'6'' x 9' | ||
| Main Level | Family Room | 13'6'' x 10'6'' | ||
| Main Level | Dining Room | 16'5'' x 10' | ||
| Main Level | Living Room | 17'0'' x 10'0'' |
Utilities
| Cable | Available |
| Electricity | Available |
| Natural Gas | Available |
| Telephone | Available |
| Sewer | Available |
| Water | Available |
https://www.realtor.ca/real-estate/28325848/40-breccia-drive-logan-lake-logan-lake


