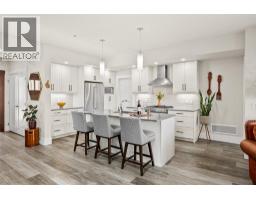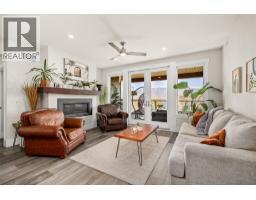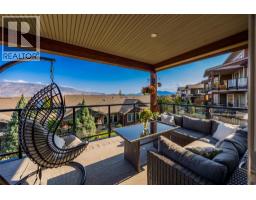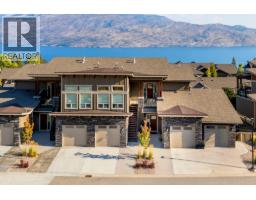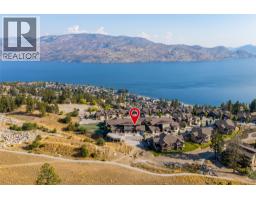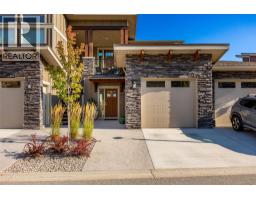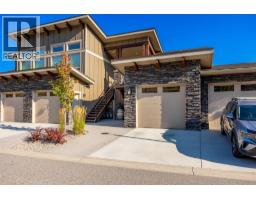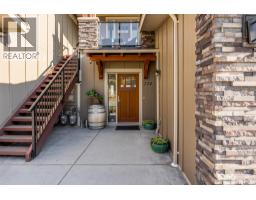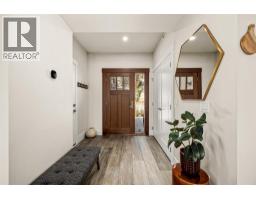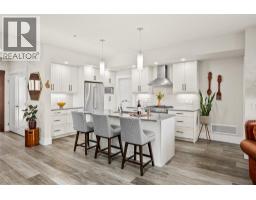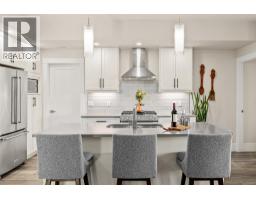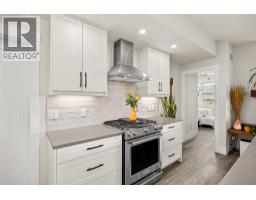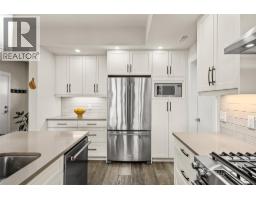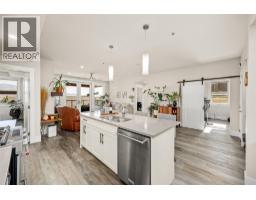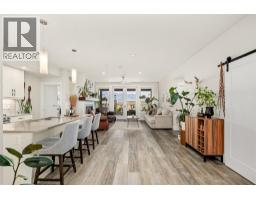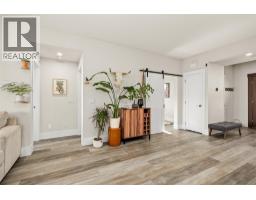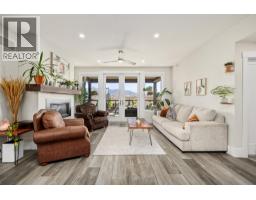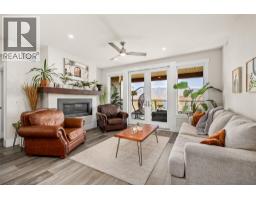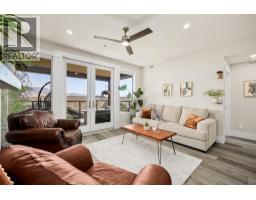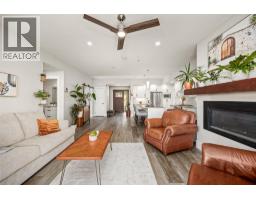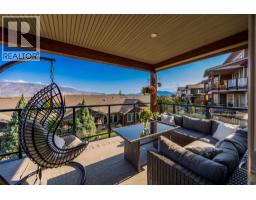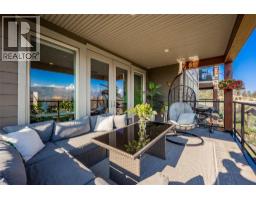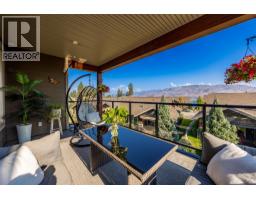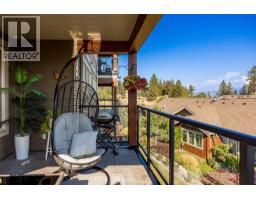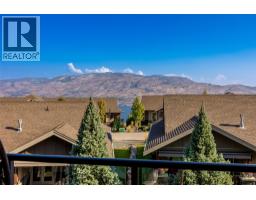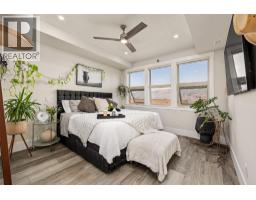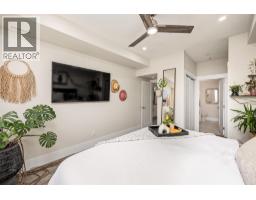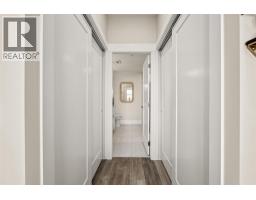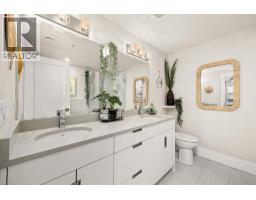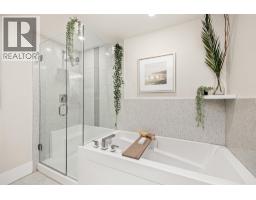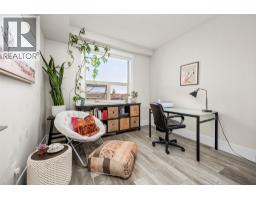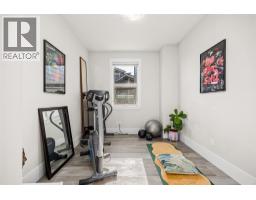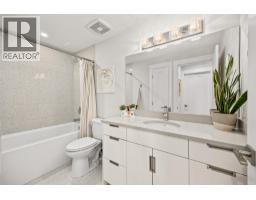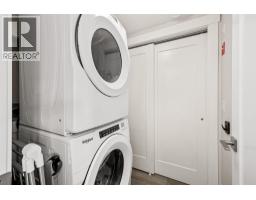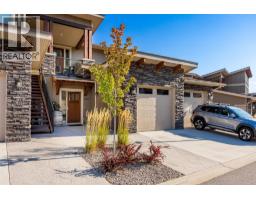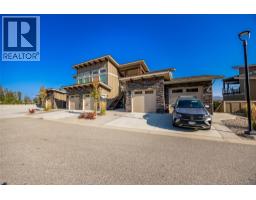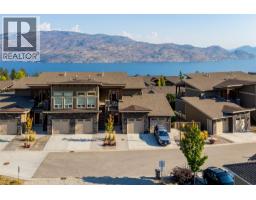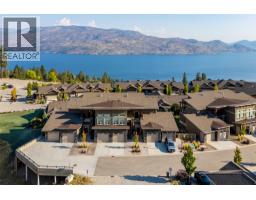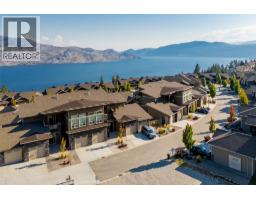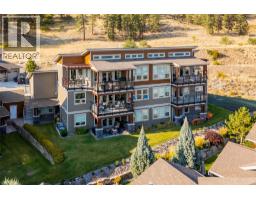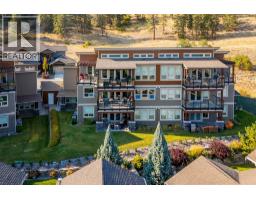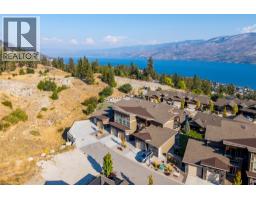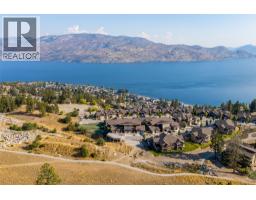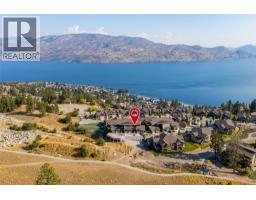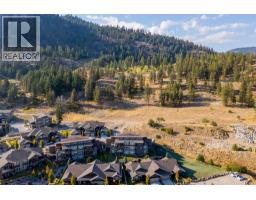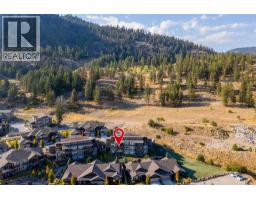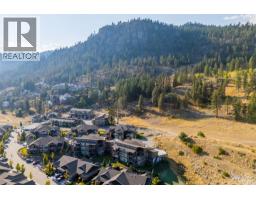4000 Redstone Crescent Unit# 224, Peachland, British Columbia V0H 1X5 (28872450)
4000 Redstone Crescent Unit# 224 Peachland, British Columbia V0H 1X5
Interested?
Contact us for more information

Steven Bergg
www.bcguaranteed.com/
20-11852 Highway 97
Lake Country, British Columbia V4V 1E3
(778) 943-1942
https://thebchomes.com/
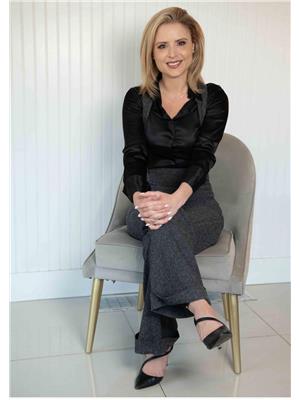
Sarah Morey
https://thesarahmoreyrealtor/
20-11852 Highway 97
Lake Country, British Columbia V4V 1E3
(778) 943-1942
https://thebchomes.com/

Sean Helgerson
coldwellbanker.ca/directory/agents/sean-helgerson-1
20-11852 Highway 97
Lake Country, British Columbia V4V 1E3
(778) 943-1942
https://thebchomes.com/
$700,000Maintenance, Ground Maintenance, Property Management, Water
$265.83 Monthly
Maintenance, Ground Maintenance, Property Management, Water
$265.83 MonthlyDo you value both quality of life and quality of construction? If the answer is YES, this property may be your new home. Nestled in nature, The Trails townhomes are perfectly named—surrounded by hiking trails and the great outdoors, with a golf course coming soon. Imagine finishing a long hike and relaxing on your serene deck, immersed in the silence and views of nature. Step inside and discover the kind of quality usually reserved for high-end houses, accented by timeless decor and practical touches. This is a home you will be proud to invite guests into, with a kitchen spacious enough to prepare meals while they enjoy a glass of wine. The rest of the home offers a bright, open floor plan with quality details at every turn. This really is a ""Must See"" listing in a setting that is like no other. Floor plans and further details are available upon request. (id:26472)
Property Details
| MLS® Number | 10362777 |
| Property Type | Single Family |
| Neigbourhood | Peachland |
| Community Name | The Trails at Ponderosa |
| Amenities Near By | Golf Nearby, Recreation, Schools, Shopping |
| Community Features | Family Oriented, Pets Allowed, Pet Restrictions, Pets Allowed With Restrictions, Rentals Allowed |
| Features | Sloping, Central Island, Balcony |
| Parking Space Total | 2 |
| View Type | Lake View, Mountain View |
Building
| Bathroom Total | 2 |
| Bedrooms Total | 3 |
| Appliances | Refrigerator, Dishwasher, Range - Gas, Microwave, Hood Fan, Washer/dryer Stack-up |
| Architectural Style | Ranch |
| Constructed Date | 2021 |
| Construction Style Attachment | Attached |
| Cooling Type | Central Air Conditioning |
| Exterior Finish | Stone, Wood, Other |
| Fireplace Fuel | Gas |
| Fireplace Present | Yes |
| Fireplace Total | 1 |
| Fireplace Type | Unknown |
| Flooring Type | Tile, Vinyl |
| Heating Type | Forced Air, Heat Pump |
| Roof Material | Asphalt Shingle |
| Roof Style | Unknown |
| Stories Total | 1 |
| Size Interior | 1317 Sqft |
| Type | Row / Townhouse |
| Utility Water | Municipal Water |
Parking
| Attached Garage | 1 |
Land
| Acreage | No |
| Land Amenities | Golf Nearby, Recreation, Schools, Shopping |
| Landscape Features | Landscaped, Sloping |
| Sewer | Municipal Sewage System |
| Size Total Text | Under 1 Acre |
Rooms
| Level | Type | Length | Width | Dimensions |
|---|---|---|---|---|
| Main Level | Utility Room | 3' x 5'7'' | ||
| Main Level | Primary Bedroom | 11'11'' x 17'10'' | ||
| Main Level | Bedroom | 10'5'' x 9' | ||
| Main Level | Living Room | 15'11'' x 13'5'' | ||
| Main Level | Kitchen | 10'4'' x 17'1'' | ||
| Main Level | Other | 12'3'' x 20'3'' | ||
| Main Level | Foyer | 7'2'' x 8'10'' | ||
| Main Level | Dining Room | 9'1'' x 12'2'' | ||
| Main Level | Bedroom | 10'4'' x 11' | ||
| Main Level | Full Bathroom | 10'4'' x 4'11'' | ||
| Main Level | Full Ensuite Bathroom | 8'3'' x 8'11'' |
Utilities
| Cable | Available |
| Electricity | Available |
| Natural Gas | Available |
| Telephone | Available |
| Sewer | Available |
| Water | Available |
https://www.realtor.ca/real-estate/28872450/4000-redstone-crescent-unit-224-peachland-peachland


