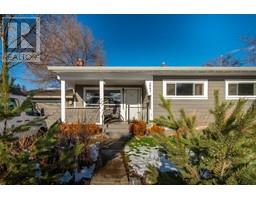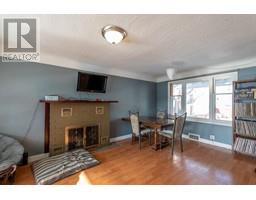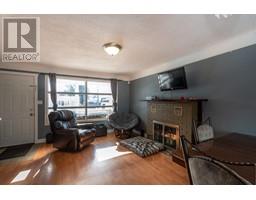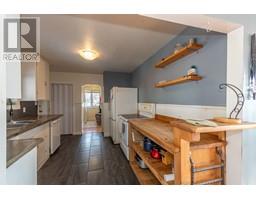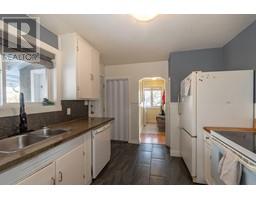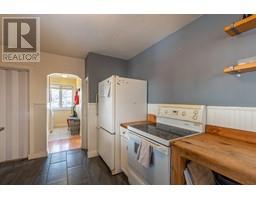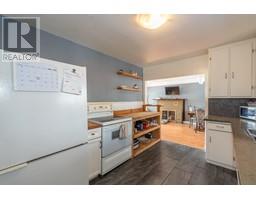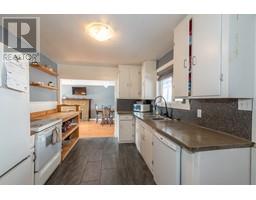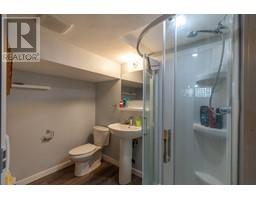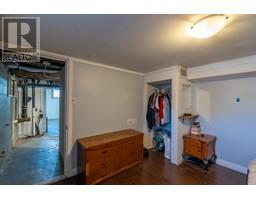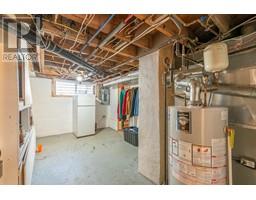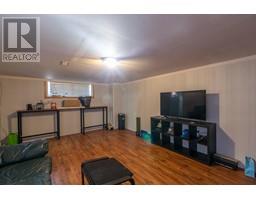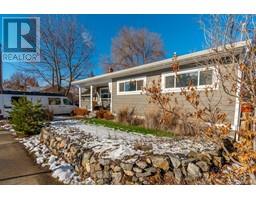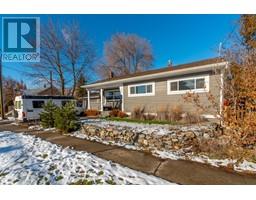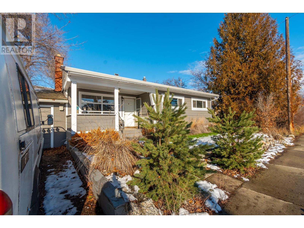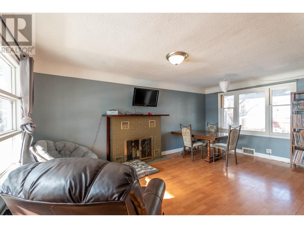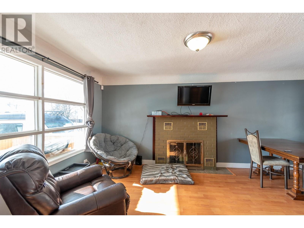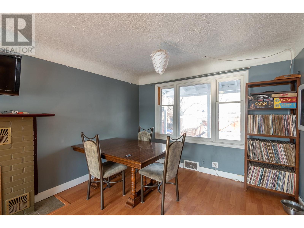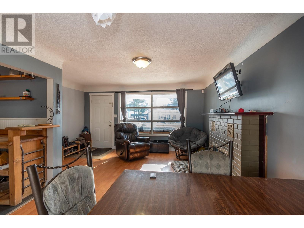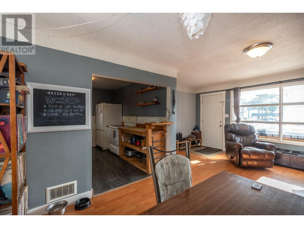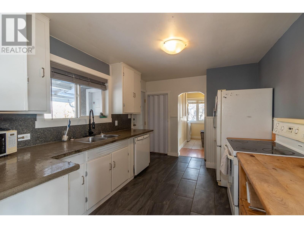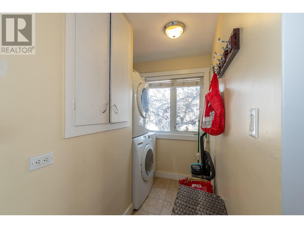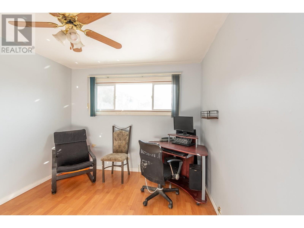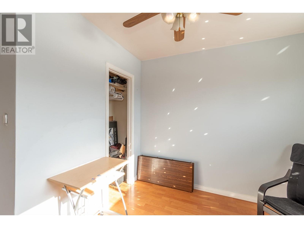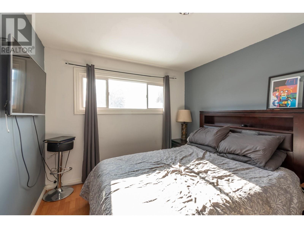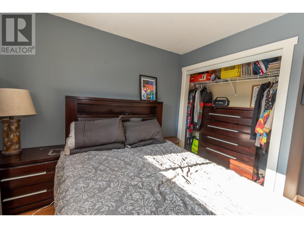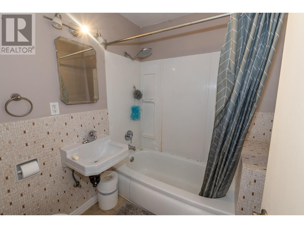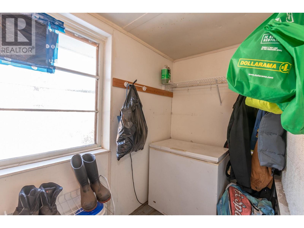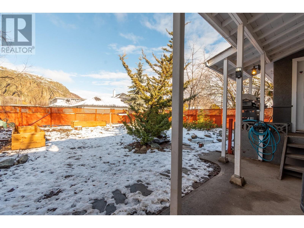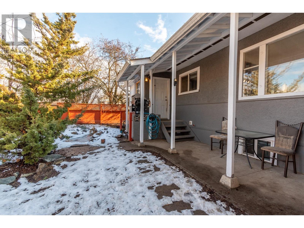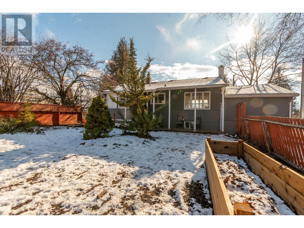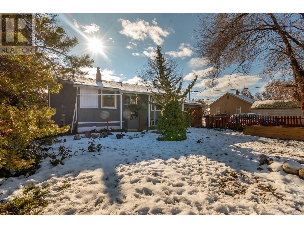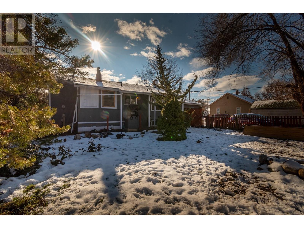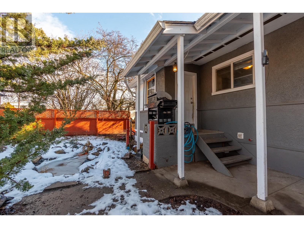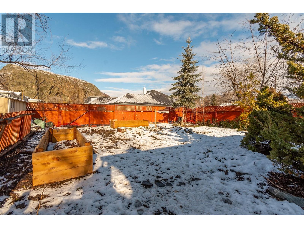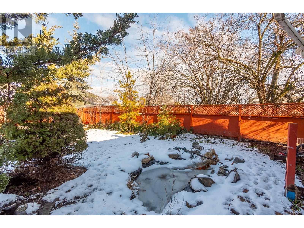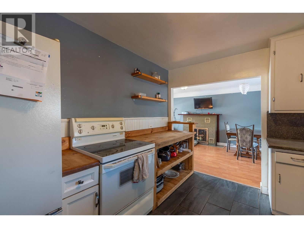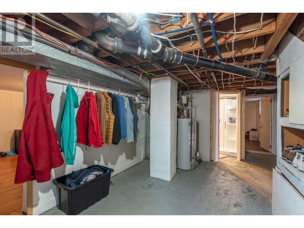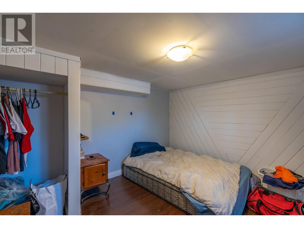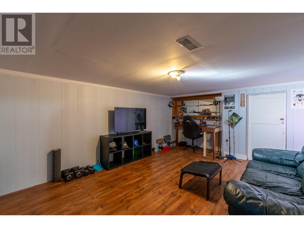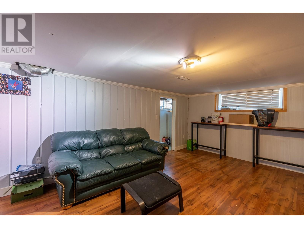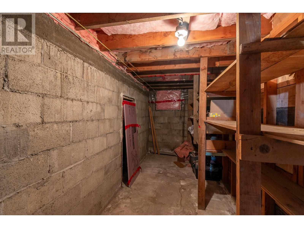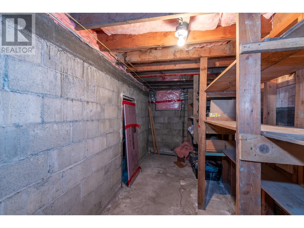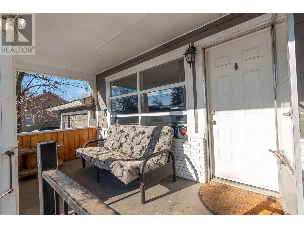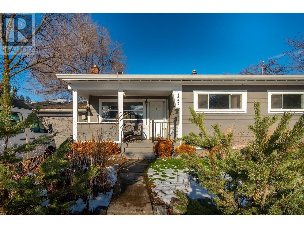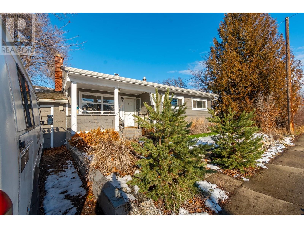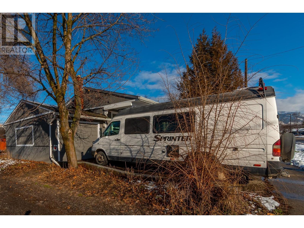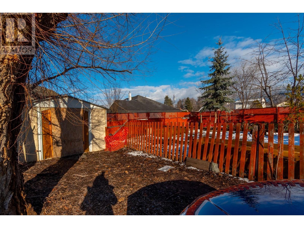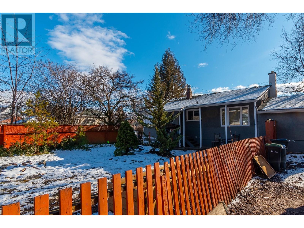4003 27 Avenue, Vernon, British Columbia V1T 1S9 (26777062)
4003 27 Avenue Vernon, British Columbia V1T 1S9
Interested?
Contact us for more information

Nik Roughton
Personal Real Estate Corporation
www.vp3.ca/

3405 27 St
Vernon, British Columbia V1T 4W8
(250) 549-2103
(250) 549-2106
executivesrealty.c21.ca/
$524,900
Opportunity awaits in this cozy 3 bedroom, 2 bathroom home. Great Investment opportunity for investor or firs time buyer. Main floor offers bright living space. Kitchen has lots of counter space with butcher block countertops. Two bedrooms, 1 bathroom & laundry on main floor, 1 bedroom. Rec room, 1 bedroom, 1 bathroom on lower floor. Outside enjoy your Fenced back yard, raised garden beds, serene fish pond, synthetic lawn and xeriscape, covered patio area in front and back. Upgraded exterior Hardy plank. Parking in front and Extra Parking in back with lane access, plus storage shed, and oversized single garage. Conveniently located walking distance to shopping and all local amenities. Make this your home, book your viewing today! (id:26472)
Property Details
| MLS® Number | 10310513 |
| Property Type | Single Family |
| Neigbourhood | City of Vernon |
| Amenities Near By | Shopping |
| Community Features | Family Oriented |
| Features | Level Lot |
| Parking Space Total | 1 |
Building
| Bathroom Total | 2 |
| Bedrooms Total | 3 |
| Appliances | Refrigerator, Dishwasher, Dryer, Range - Electric, Washer |
| Basement Type | Full |
| Constructed Date | 1952 |
| Construction Style Attachment | Detached |
| Cooling Type | Central Air Conditioning |
| Exterior Finish | Stucco, Wood Siding |
| Fire Protection | Security System |
| Flooring Type | Ceramic Tile, Laminate |
| Heating Type | Forced Air, See Remarks |
| Roof Material | Asphalt Shingle |
| Roof Style | Unknown |
| Stories Total | 1 |
| Size Interior | 1383 Sqft |
| Type | House |
| Utility Water | Municipal Water |
Parking
| Attached Garage | 1 |
Land
| Access Type | Easy Access |
| Acreage | No |
| Fence Type | Fence |
| Land Amenities | Shopping |
| Landscape Features | Landscaped, Level |
| Sewer | Municipal Sewage System |
| Size Frontage | 60 Ft |
| Size Irregular | 0.14 |
| Size Total | 0.14 Ac|under 1 Acre |
| Size Total Text | 0.14 Ac|under 1 Acre |
| Zoning Type | Unknown |
Rooms
| Level | Type | Length | Width | Dimensions |
|---|---|---|---|---|
| Basement | Other | 16'4'' x 5'11'' | ||
| Basement | 3pc Bathroom | 8' x 5'7'' | ||
| Basement | Utility Room | 11'7'' x 22'3'' | ||
| Basement | Bedroom | 11'8'' x 11'3'' | ||
| Basement | Recreation Room | 12'7'' x 17'7'' | ||
| Main Level | Bedroom | 11'10'' x 9'10'' | ||
| Main Level | Laundry Room | 10'6'' x 9'8'' | ||
| Main Level | Primary Bedroom | 11'10'' x 9'11'' | ||
| Main Level | Full Bathroom | 7' x 6' | ||
| Main Level | Kitchen | 9'8'' x 13'2'' | ||
| Main Level | Dining Room | 10'8'' x 10' | ||
| Main Level | Living Room | 14'7'' x 8'2'' |
https://www.realtor.ca/real-estate/26777062/4003-27-avenue-vernon-city-of-vernon


