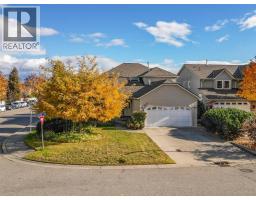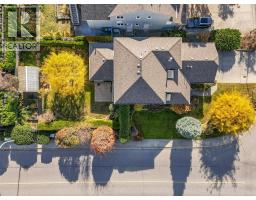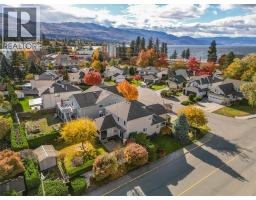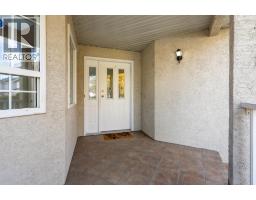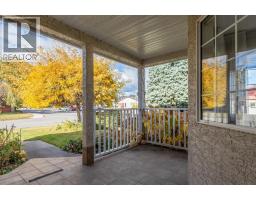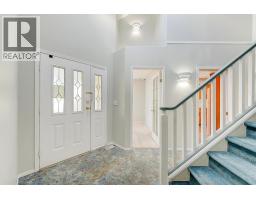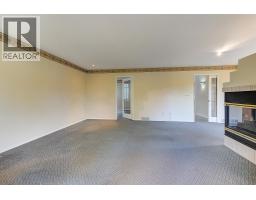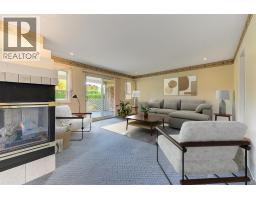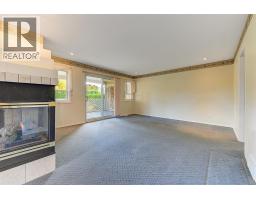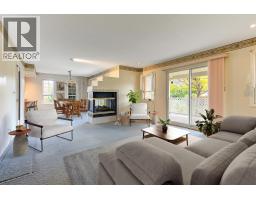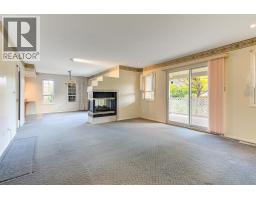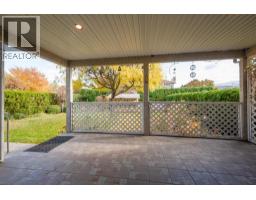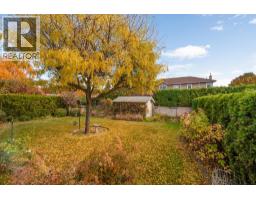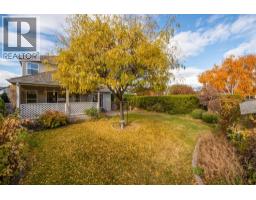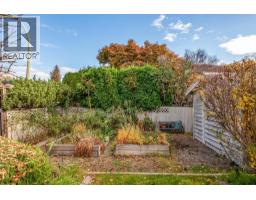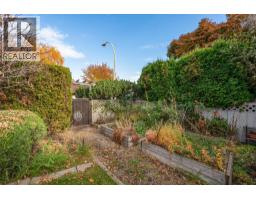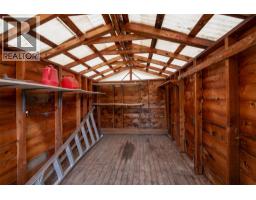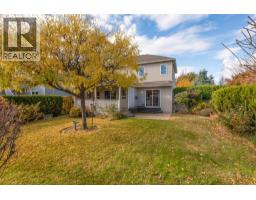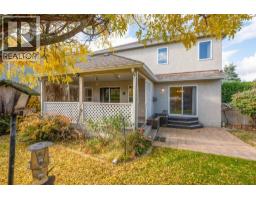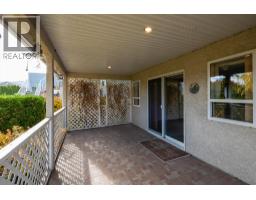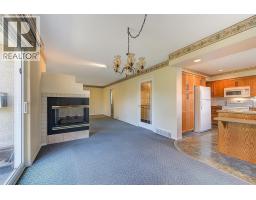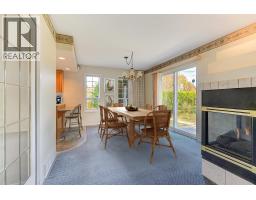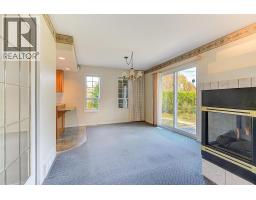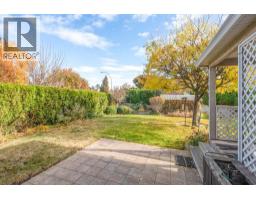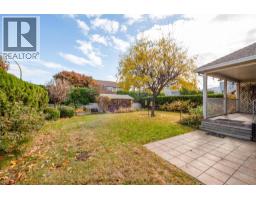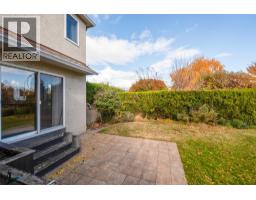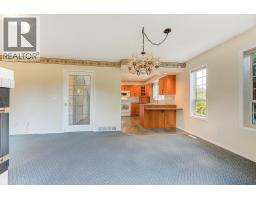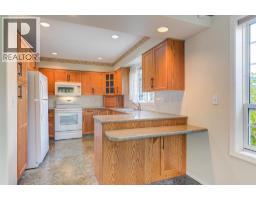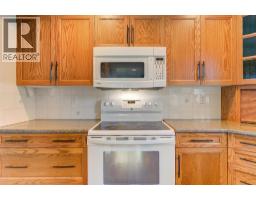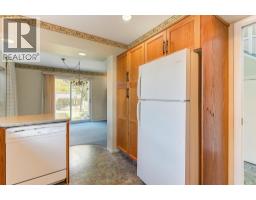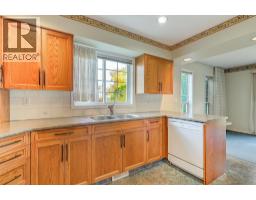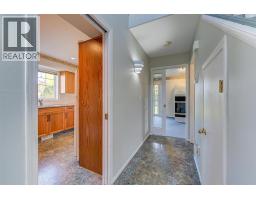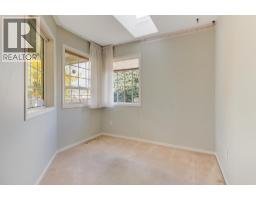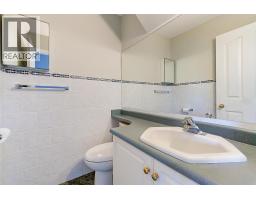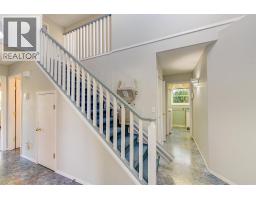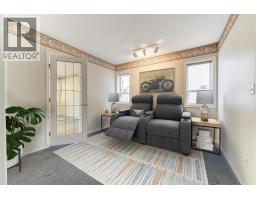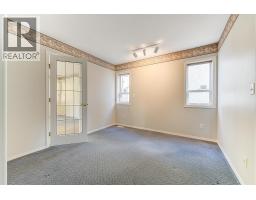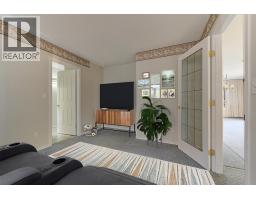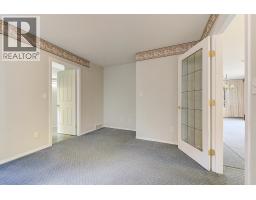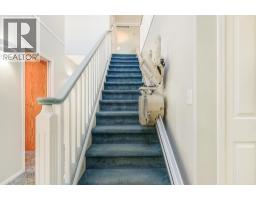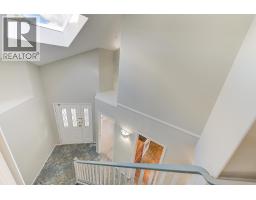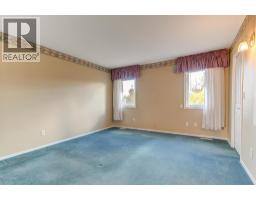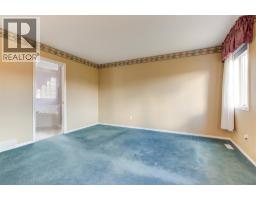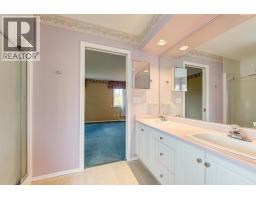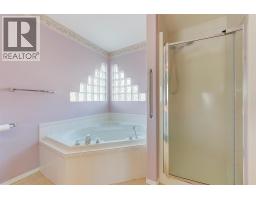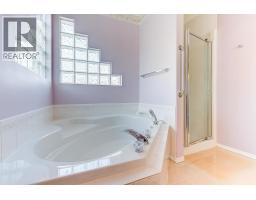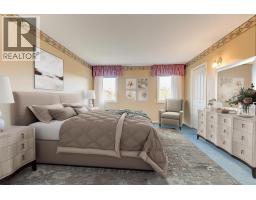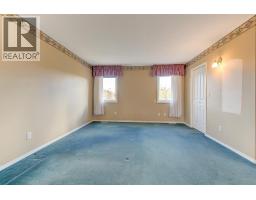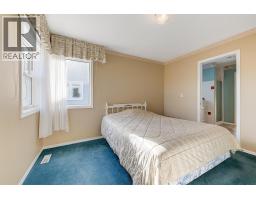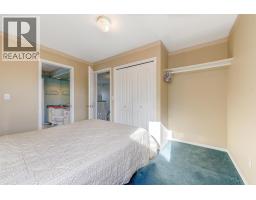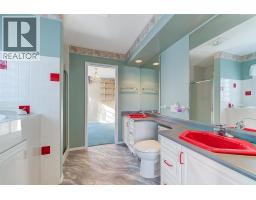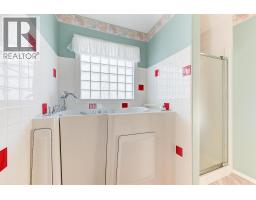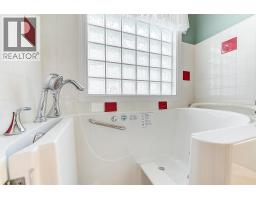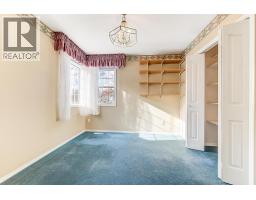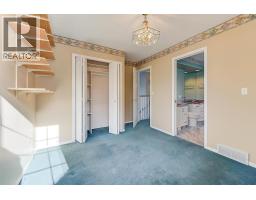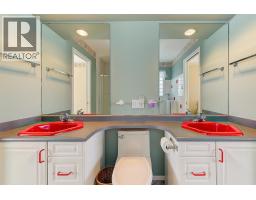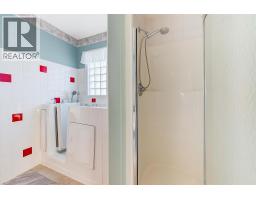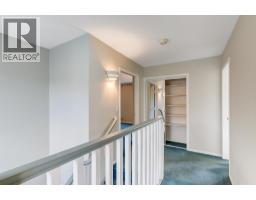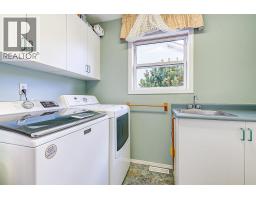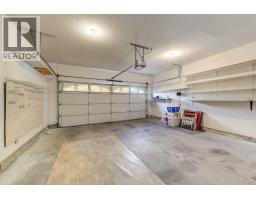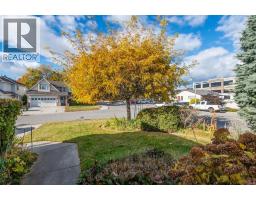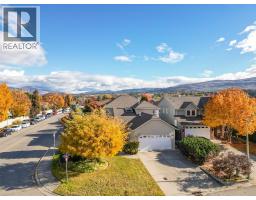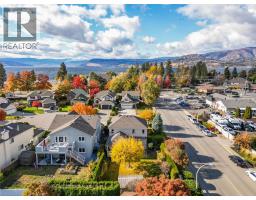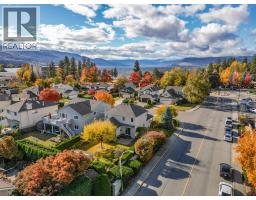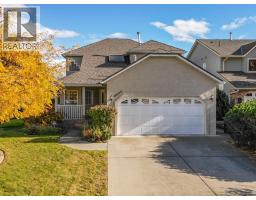4003 Logie Court, Kelowna, British Columbia V1W 3Y6 (29045094)
4003 Logie Court Kelowna, British Columbia V1W 3Y6
Interested?
Contact us for more information

Terry Compton
Personal Real Estate Corporation
https://www.facebook.com/terrycompton.realestate/
https://www.linkedin.com/in/terry-compton-prec-42310858/

100 - 1553 Harvey Avenue
Kelowna, British Columbia V1Y 6G1
(250) 717-5000
(250) 861-8462

Rhonda Compton
terrycompton.ca/

100 - 1553 Harvey Avenue
Kelowna, British Columbia V1Y 6G1
(250) 717-5000
(250) 861-8462
$1,049,000
Terrific Lower Mission location, just steps from the sand! Situated across the street from Bluebird Beach and the popular new Bright Jenny Coffee Shop location! This charming 2-storey home offers timeless appeal with its traditional footprint and touches of art deco character. Inside, you’ll find a warm and inviting main floor featuring a comfortable living area with 3 sided gas fireplace, functional kitchen, den or home office, and convenient laundry space. Upstairs are three spacious bedrooms including the Primary Suite with 5pc ensuite & another full bath (currently equipped with a walk-in tub ~ stairs are also equipped with a chair lift), providing the ideal layout for accessible living. The home’s character and thoughtful design blend perfectly with its unbeatable location, making it a truly special find. Step outside to the private fenced backyard, a peaceful retreat and real bonus for relaxing, gardening, or entertaining. Walk or bike to nearby restaurants, shops, and scenic parks while enjoying the best of the Lower Mission lifestyle. A unique opportunity to own a classic home in one of Kelowna’s most desirable beachside neighborhoods! (id:26472)
Property Details
| MLS® Number | 10366922 |
| Property Type | Single Family |
| Neigbourhood | Lower Mission |
| Amenities Near By | Public Transit, Park, Recreation, Schools, Shopping |
| Community Features | Pets Allowed, Rentals Allowed |
| Features | Cul-de-sac, Level Lot, Corner Site, Jacuzzi Bath-tub |
| Parking Space Total | 2 |
| Road Type | Cul De Sac |
Building
| Bathroom Total | 3 |
| Bedrooms Total | 3 |
| Constructed Date | 1993 |
| Construction Style Attachment | Detached |
| Cooling Type | Central Air Conditioning |
| Exterior Finish | Stucco |
| Fireplace Fuel | Gas |
| Fireplace Present | Yes |
| Fireplace Total | 1 |
| Fireplace Type | Unknown |
| Flooring Type | Carpeted, Linoleum, Mixed Flooring |
| Half Bath Total | 1 |
| Heating Type | Forced Air |
| Roof Material | Asphalt Shingle |
| Roof Style | Unknown |
| Stories Total | 2 |
| Size Interior | 1916 Sqft |
| Type | House |
| Utility Water | Municipal Water |
Parking
| Additional Parking | |
| Attached Garage | 2 |
Land
| Access Type | Easy Access |
| Acreage | No |
| Fence Type | Fence |
| Land Amenities | Public Transit, Park, Recreation, Schools, Shopping |
| Landscape Features | Landscaped, Level, Underground Sprinkler |
| Sewer | Municipal Sewage System |
| Size Irregular | 0.16 |
| Size Total | 0.16 Ac|under 1 Acre |
| Size Total Text | 0.16 Ac|under 1 Acre |
| Zoning Type | Unknown |
Rooms
| Level | Type | Length | Width | Dimensions |
|---|---|---|---|---|
| Second Level | Full Bathroom | 8'10'' x 8'3'' | ||
| Second Level | Bedroom | 11'2'' x 11'11'' | ||
| Second Level | Bedroom | 12'2'' x 9'10'' | ||
| Second Level | Full Ensuite Bathroom | 9'10'' x 8'3'' | ||
| Second Level | Primary Bedroom | 13'9'' x 15'10'' | ||
| Main Level | Utility Room | 7'3'' x 3'1'' | ||
| Main Level | Laundry Room | 5'3'' x 8'9'' | ||
| Main Level | Partial Bathroom | 5'3'' x 4'8'' | ||
| Main Level | Office | 9'10'' x 8'10'' | ||
| Main Level | Den | 12'4'' x 10'6'' | ||
| Main Level | Dining Room | 14'6'' x 10'10'' | ||
| Main Level | Kitchen | 9'10'' x 12' | ||
| Main Level | Living Room | 15'6'' x 14'10'' |
https://www.realtor.ca/real-estate/29045094/4003-logie-court-kelowna-lower-mission


