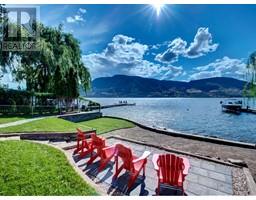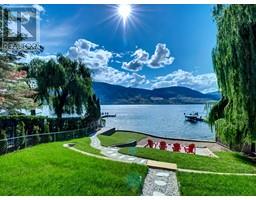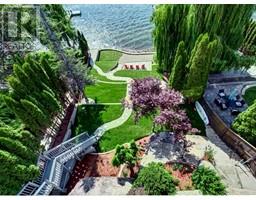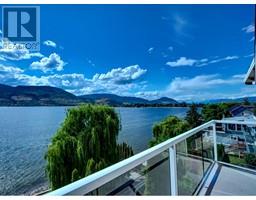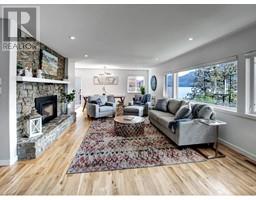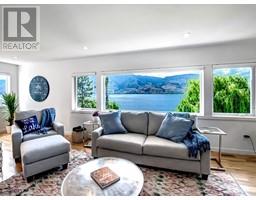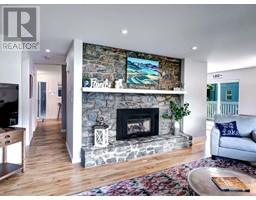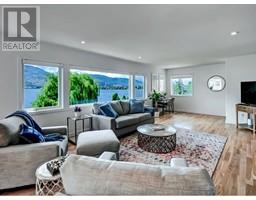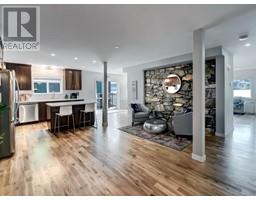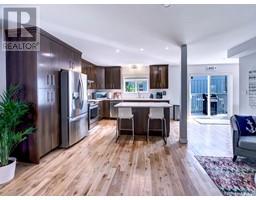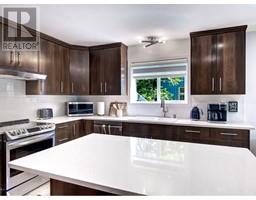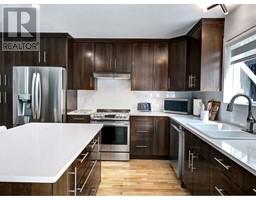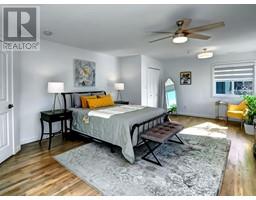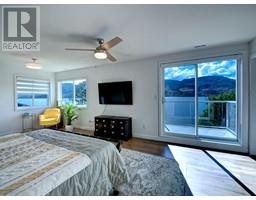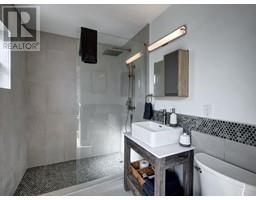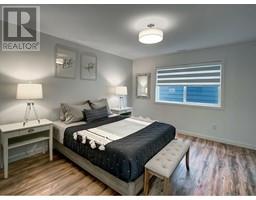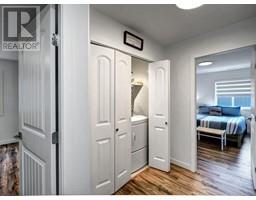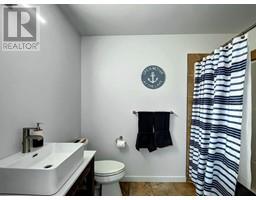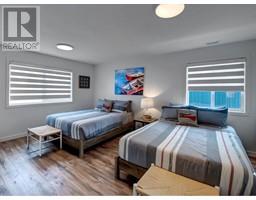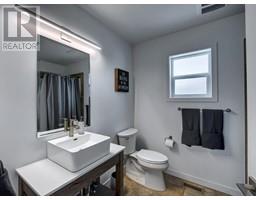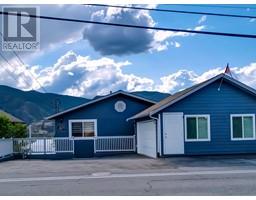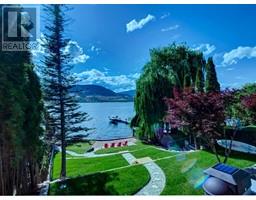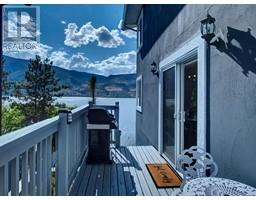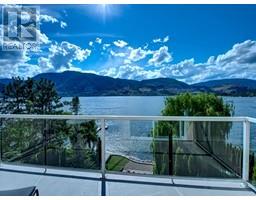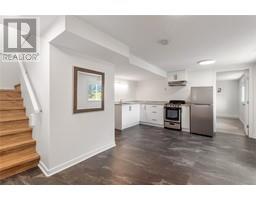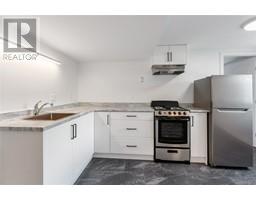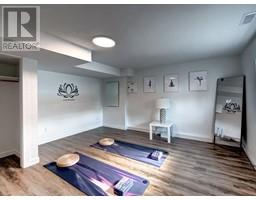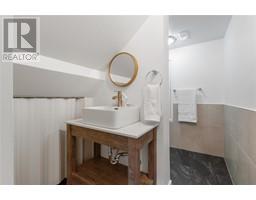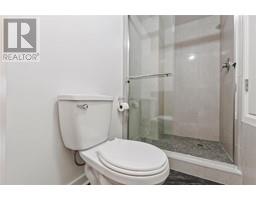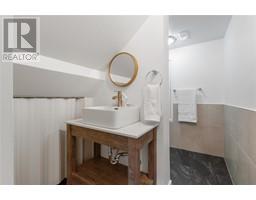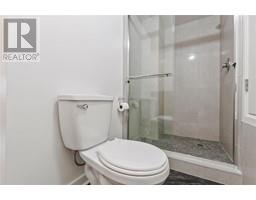4013 Lakeside Road, Penticton, British Columbia V2A 8W3 (26783397)
4013 Lakeside Road Penticton, British Columbia V2A 8W3
Interested?
Contact us for more information

Melissa Mackenzie
neuhouzz.ca/

645 Main Street
Penticton, British Columbia V2A 5C9
(833) 817-6506
(866) 263-9200
www.exprealty.ca/
$2,374,900
CLICK TO VIEW VIDEO: STUNNING views of Skaha Lake in this WATERFRONT PROPERTY! Over 50 feet of exclusive sandy beach and three spacious levels of modern amenities. This 4 bed 4 bath home has been professionally and meticulously renovated floor by floor. Sparkling new appliances, washer/dryer, on demand hot water system, new and improved- flooring, lighting, counter tops, paint, trim, modern tile, vanities, bathrooms, faucets/fixtures, plumbing, landscaping/irrigation systems, patio doors etc. Enjoy the panoramic lake views and endless summer nights from every level of this exquisite home. The upper level boasts three oversized bedrooms, a master balcony (with nothing less than an exquisite lake view), walk in closet and a spa inspired ensuite. A detached double car garage and enormous lot round out this rare, ultimate lake living home. Nestled amongst world renowned wineries and Skaha Lake marina- it is time for you to embrace the extraordinary-the perfect getaway for families, wine tours and retreats! (id:26472)
Property Details
| MLS® Number | 10310621 |
| Property Type | Single Family |
| Neigbourhood | Main South |
| Amenities Near By | Golf Nearby, Airport, Park, Recreation, Ski Area |
| Parking Space Total | 2 |
| View Type | City View, Lake View, Mountain View, View (panoramic) |
Building
| Bathroom Total | 4 |
| Bedrooms Total | 4 |
| Appliances | Range, Refrigerator, Dishwasher, Dryer, Microwave, Washer |
| Basement Type | Partial |
| Constructed Date | 1956 |
| Construction Style Attachment | Detached |
| Cooling Type | Central Air Conditioning |
| Exterior Finish | Stucco |
| Fireplace Fuel | Gas |
| Fireplace Present | Yes |
| Fireplace Type | Unknown |
| Heating Type | Forced Air, See Remarks |
| Roof Material | Asphalt Shingle |
| Roof Style | Unknown |
| Stories Total | 2 |
| Size Interior | 2560 Sqft |
| Type | House |
| Utility Water | Municipal Water |
Parking
| See Remarks | |
| Other |
Land
| Acreage | No |
| Fence Type | Fence |
| Land Amenities | Golf Nearby, Airport, Park, Recreation, Ski Area |
| Landscape Features | Landscaped, Underground Sprinkler |
| Sewer | Municipal Sewage System |
| Size Irregular | 0.18 |
| Size Total | 0.18 Ac|under 1 Acre |
| Size Total Text | 0.18 Ac|under 1 Acre |
| Zoning Type | Unknown |
Rooms
| Level | Type | Length | Width | Dimensions |
|---|---|---|---|---|
| Second Level | Primary Bedroom | 21'10'' x 14'6'' | ||
| Second Level | Laundry Room | 6'6'' x 3'4'' | ||
| Second Level | 3pc Ensuite Bath | Measurements not available | ||
| Second Level | Bedroom | 17'0'' x 13'0'' | ||
| Second Level | Bedroom | 17'0'' x 13'0'' | ||
| Third Level | 4pc Bathroom | Measurements not available | ||
| Basement | Recreation Room | 17'3'' x 13'8'' | ||
| Basement | Bedroom | 14'4'' x 13'1'' | ||
| Basement | 3pc Bathroom | Measurements not available | ||
| Main Level | Living Room | 31'0'' x 14'0'' | ||
| Main Level | Kitchen | 17'0'' x 14'0'' | ||
| Main Level | Dining Room | 17'0'' x 9'6'' | ||
| Main Level | 4pc Bathroom | Measurements not available |
https://www.realtor.ca/real-estate/26783397/4013-lakeside-road-penticton-main-south


