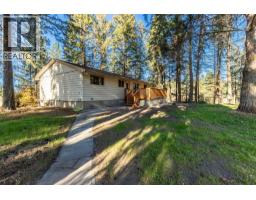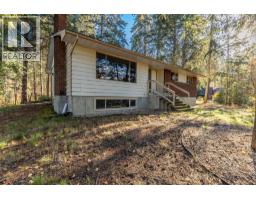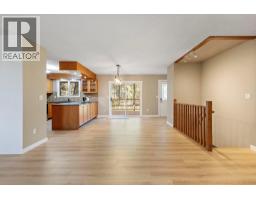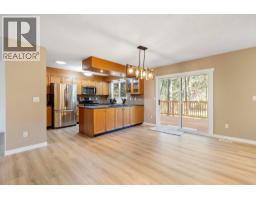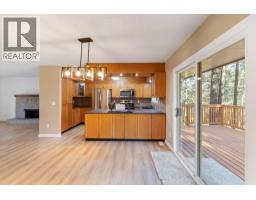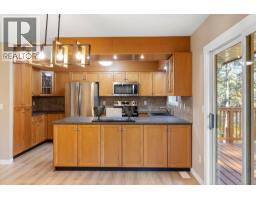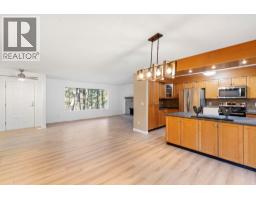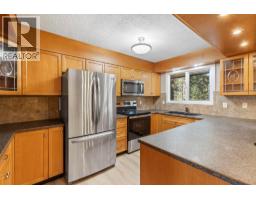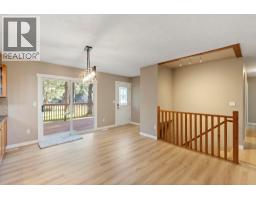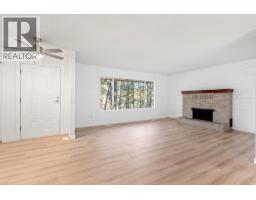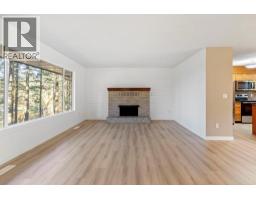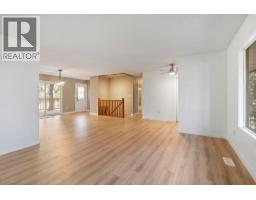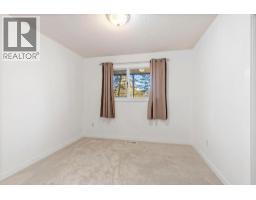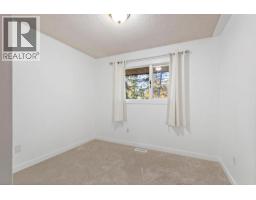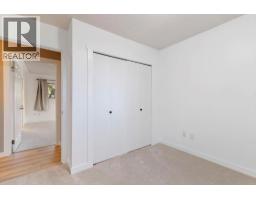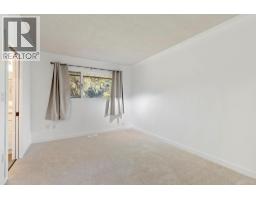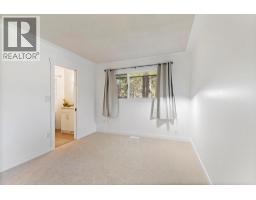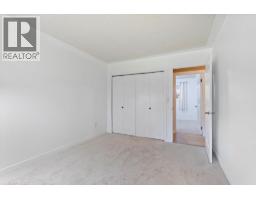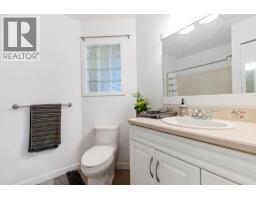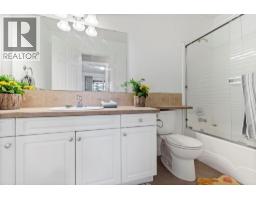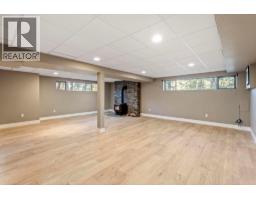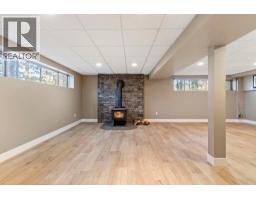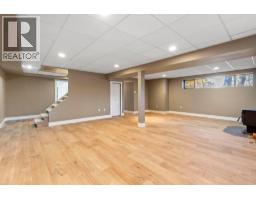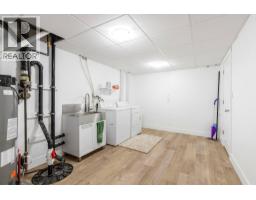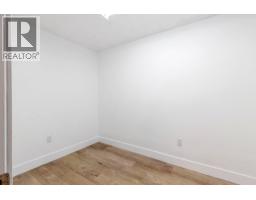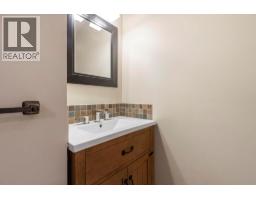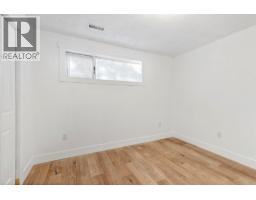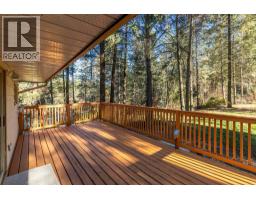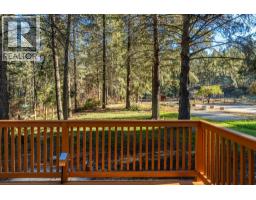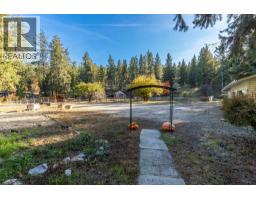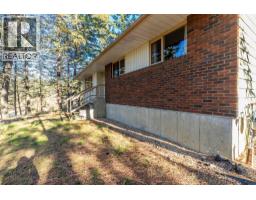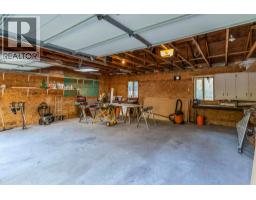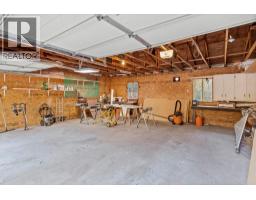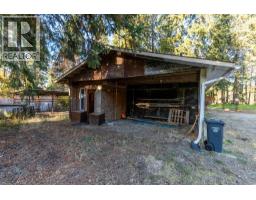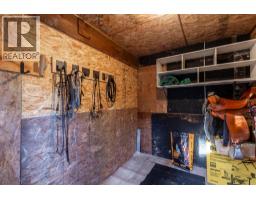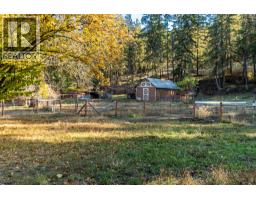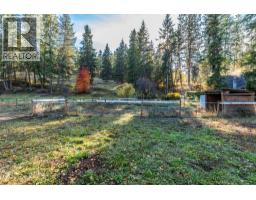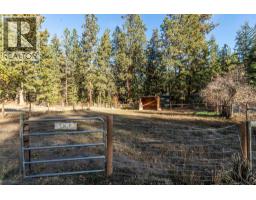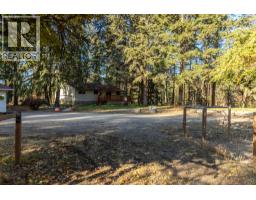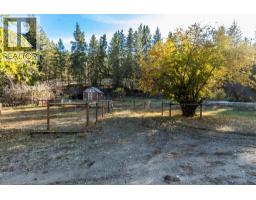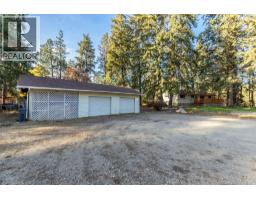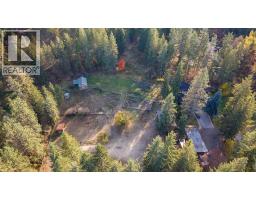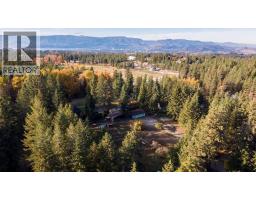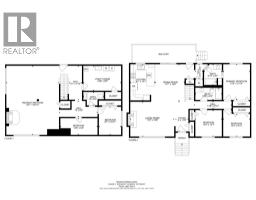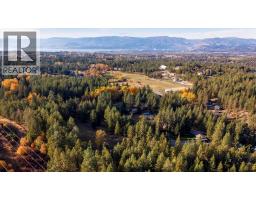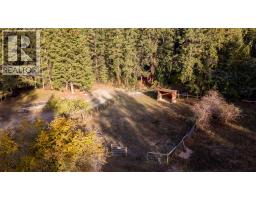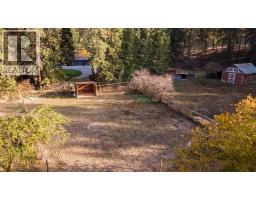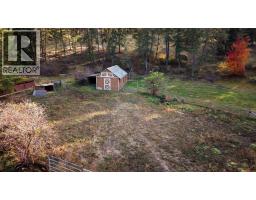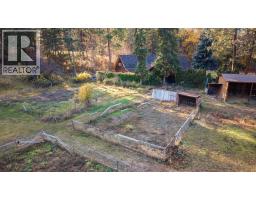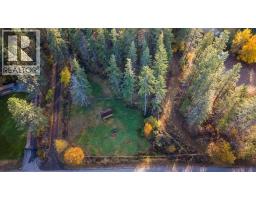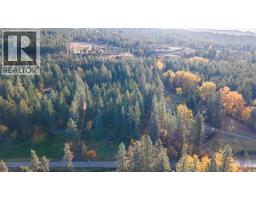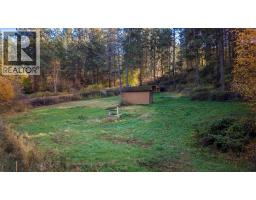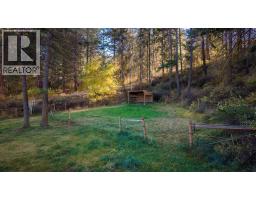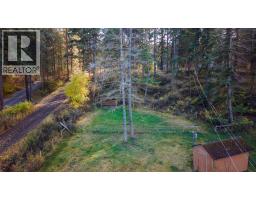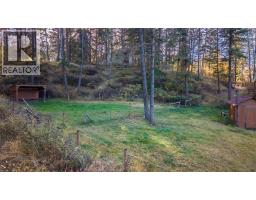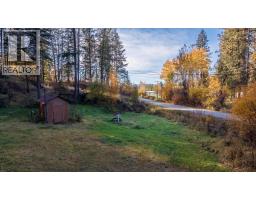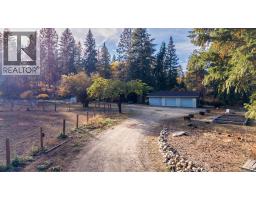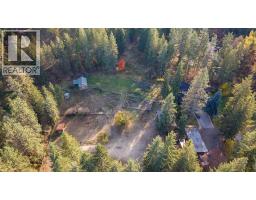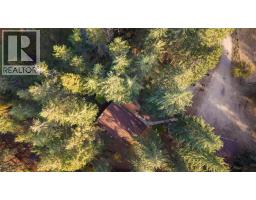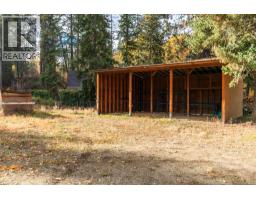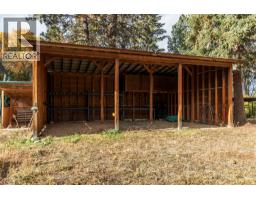4019 Miller Road, Kelowna, British Columbia V1W 4C7 (29078130)
4019 Miller Road Kelowna, British Columbia V1W 4C7
Interested?
Contact us for more information

Dallas Crick
Personal Real Estate Corporation
hilbertcrick.ca/

200-525 Highway 97 South
West Kelowna, British Columbia V1Z 4C9
(778) 755-1177
www.chamberlainpropertygroup.ca/

Becky Hilbert
Personal Real Estate Corporation

200-525 Highway 97 South
West Kelowna, British Columbia V1Z 4C9
(778) 755-1177
www.chamberlainpropertygroup.ca/
$1,450,000
Discover the possibilities of country living in sought-after SE Kelowna. This 6-acre, tiered acreage sits on a quiet, community-oriented dead-end street surrounded by established equine farms and acreages. With ample pasture, four flat paddocks, and fully fenced to keep in animals. It is perfectly suited for horses, hobby farming, or creating your dream rural retreat. The property includes covered hay barn, an oversized pole barn for equipment storage, an oversized double plus detached garage, a chicken coop with fenced run, multiple tack rooms, hitching posts, flat parking and trailer turnaround space and extensive garden areas. The 4-bedroom + den home features open living spaces, 3 bedrooms on the main, an ensuite bathroom, and a deck overlooking the pastures. A secondary driveway, once used for horse boarding, offers the option to reintroduce a private equestrian or boarding setup with tack room and power. Ideally located near trail access for hiking, biking, and horseback riding, and within easy reach of renowned wineries, parks, and entertainment, this property combines peaceful rural living with proximity to city amenities—a rare opportunity in one of Kelowna’s most desirable areas. (id:26472)
Property Details
| MLS® Number | 10367578 |
| Property Type | Single Family |
| Neigbourhood | South East Kelowna |
| Amenities Near By | Golf Nearby, Park, Recreation |
| Community Features | Family Oriented, Rural Setting |
| Features | Private Setting, Irregular Lot Size, Sloping, One Balcony |
| Parking Space Total | 12 |
| Storage Type | Storage Shed, Feed Storage |
| View Type | Mountain View, Valley View |
Building
| Bathroom Total | 3 |
| Bedrooms Total | 5 |
| Appliances | Refrigerator, Dishwasher, Dryer, Range - Electric, Washer |
| Architectural Style | Split Level Entry |
| Basement Type | Full |
| Constructed Date | 1978 |
| Construction Style Attachment | Detached |
| Construction Style Split Level | Other |
| Cooling Type | Central Air Conditioning |
| Exterior Finish | Brick, Wood Siding |
| Fire Protection | Smoke Detector Only |
| Fireplace Present | Yes |
| Fireplace Total | 2 |
| Fireplace Type | Free Standing Metal |
| Flooring Type | Carpeted, Vinyl |
| Half Bath Total | 1 |
| Heating Fuel | Wood |
| Heating Type | Forced Air, Stove, See Remarks |
| Roof Material | Asphalt Shingle |
| Roof Style | Unknown |
| Stories Total | 2 |
| Size Interior | 2647 Sqft |
| Type | House |
| Utility Water | Irrigation District |
Parking
| See Remarks | |
| Additional Parking | |
| Detached Garage | 3 |
| Oversize |
Land
| Access Type | Easy Access |
| Acreage | Yes |
| Fence Type | Fence |
| Land Amenities | Golf Nearby, Park, Recreation |
| Landscape Features | Landscaped, Sloping, Wooded Area |
| Sewer | Septic Tank |
| Size Irregular | 6.06 |
| Size Total | 6.06 Ac|5 - 10 Acres |
| Size Total Text | 6.06 Ac|5 - 10 Acres |
| Zoning Type | Unknown |
Rooms
| Level | Type | Length | Width | Dimensions |
|---|---|---|---|---|
| Basement | Utility Room | 14'9'' x 9'8'' | ||
| Basement | 2pc Bathroom | 8'0'' x 5'3'' | ||
| Basement | Bedroom | 8'7'' x 10'11'' | ||
| Basement | Bedroom | 14'6'' x 6'5'' | ||
| Basement | Recreation Room | 26'10'' x 20'7'' | ||
| Main Level | 4pc Bathroom | 10'4'' x 4'9'' | ||
| Main Level | 4pc Ensuite Bath | 8'1'' x 6'11'' | ||
| Main Level | Bedroom | 10'5'' x 8'10'' | ||
| Main Level | Bedroom | 10'4'' x 10'3'' | ||
| Main Level | Foyer | 11'8'' x 5'0'' | ||
| Main Level | Dining Room | 14'6'' x 11'7'' | ||
| Main Level | Primary Bedroom | 13'10'' x 10'5'' | ||
| Main Level | Living Room | 17'2'' x 13'6'' | ||
| Main Level | Kitchen | 9'7'' x 14'1'' |
Utilities
| Cable | Available |
| Electricity | Available |
| Natural Gas | Available |
| Telephone | Available |
| Water | Available |
https://www.realtor.ca/real-estate/29078130/4019-miller-road-kelowna-south-east-kelowna


