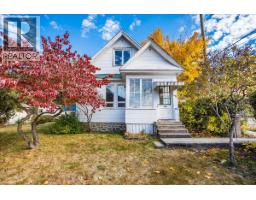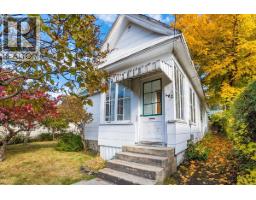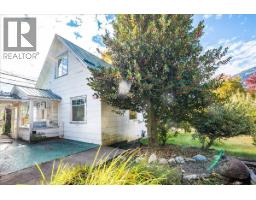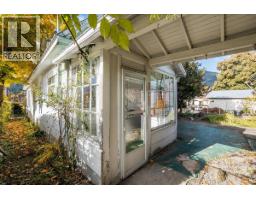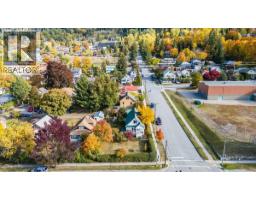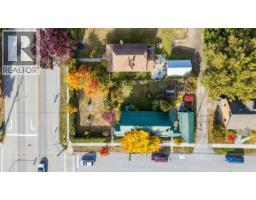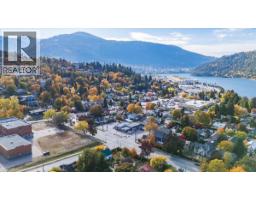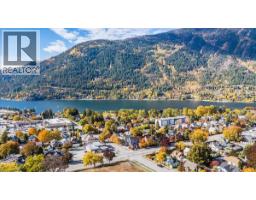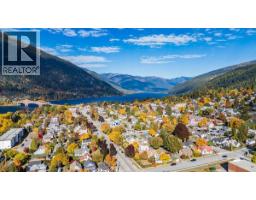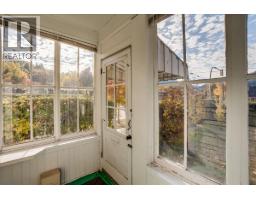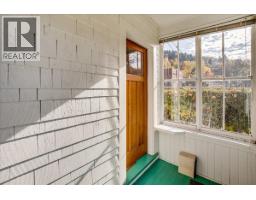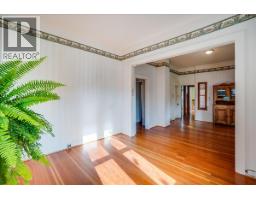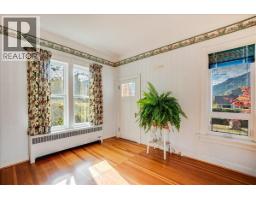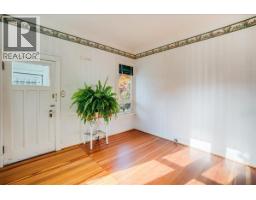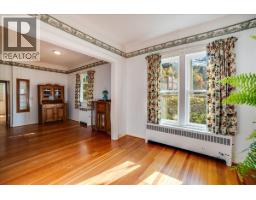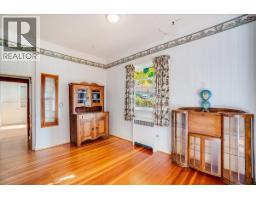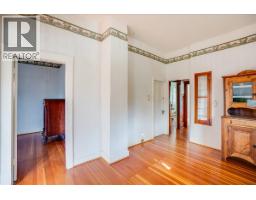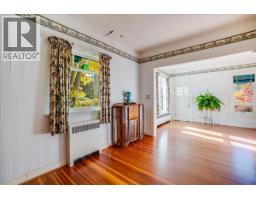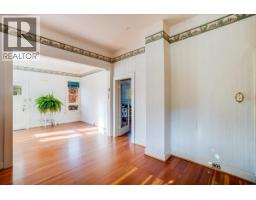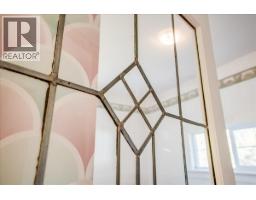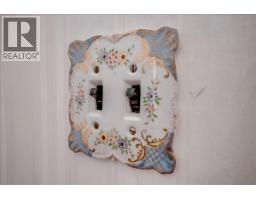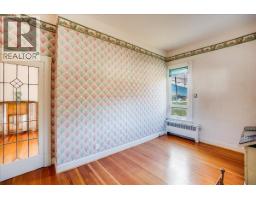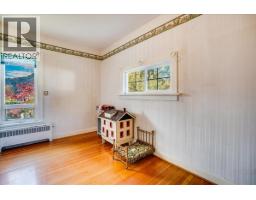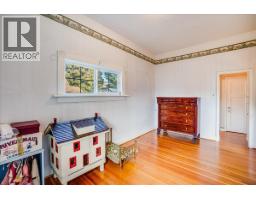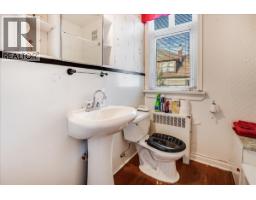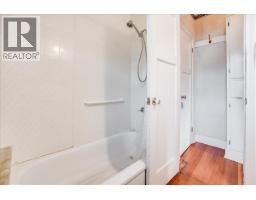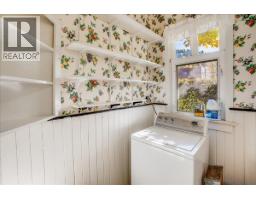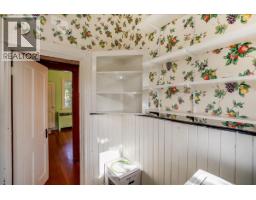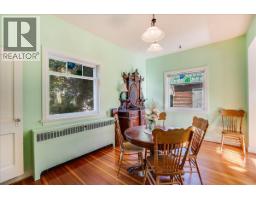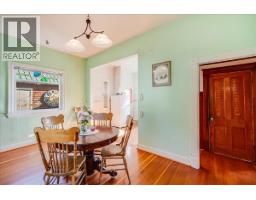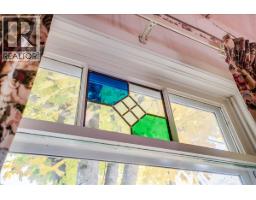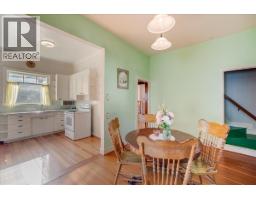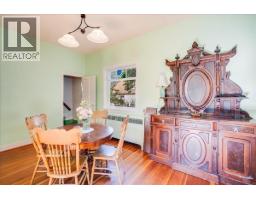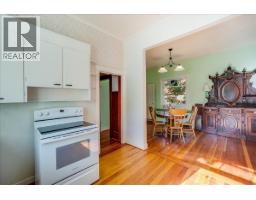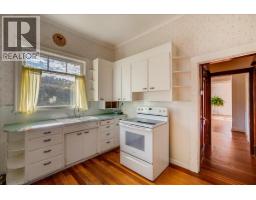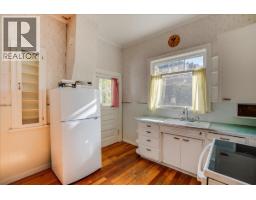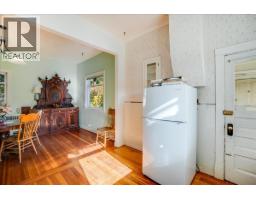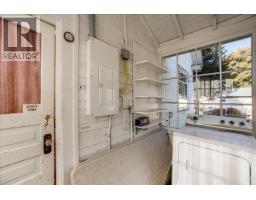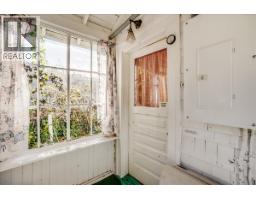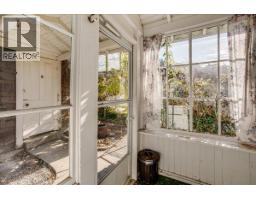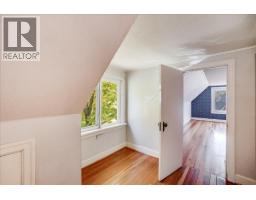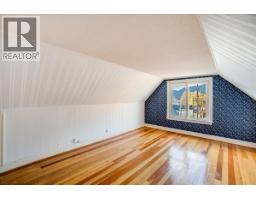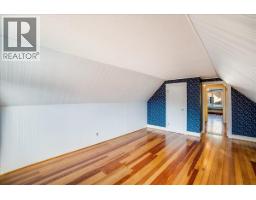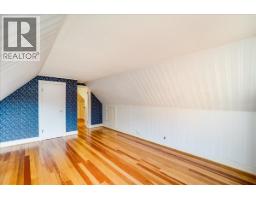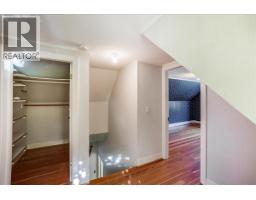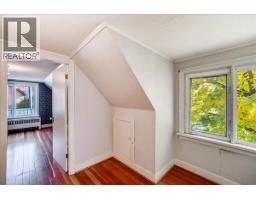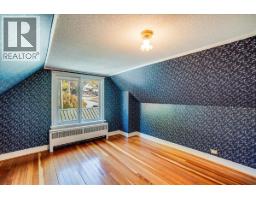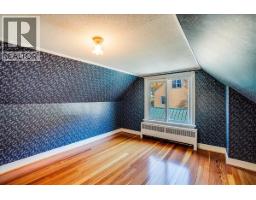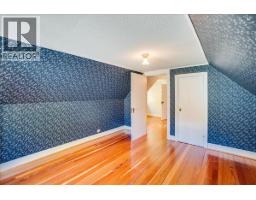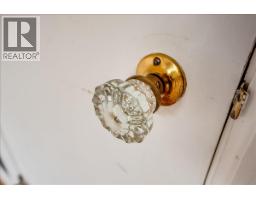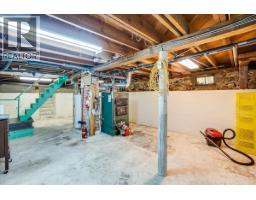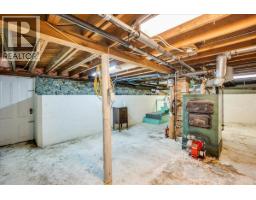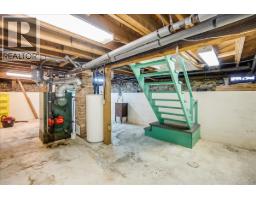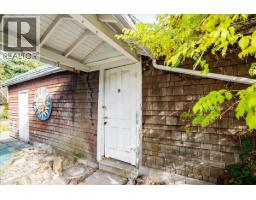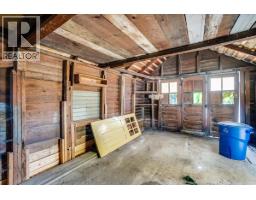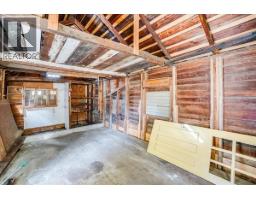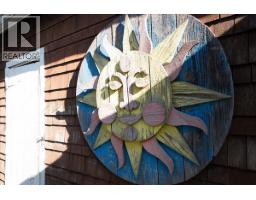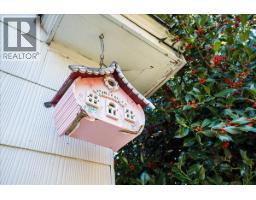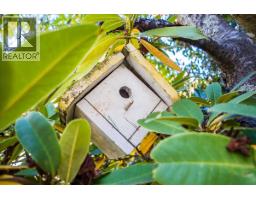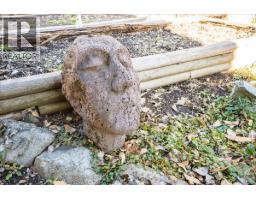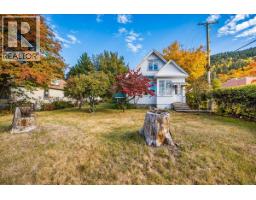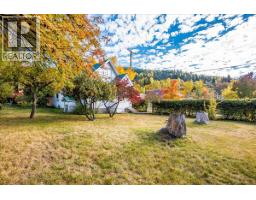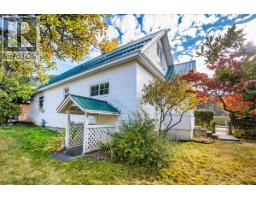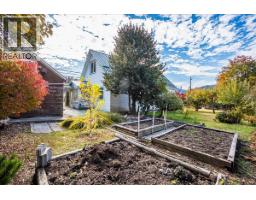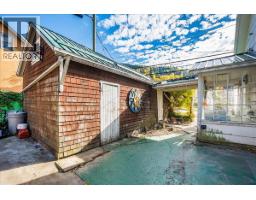402 Nelson Avenue, Nelson, British Columbia V1L 2M9 (29026695)
402 Nelson Avenue Nelson, British Columbia V1L 2M9
Interested?
Contact us for more information

Doug Stewart
www.realtors.coldwellbanker.ca/dougstewart

593 Baker Street
Nelson, British Columbia V1L 4J1
(250) 352-3581
(250) 352-5102
$549,999
Home to the same family for the past 33 years, this solid 3 bedroom, 1 bath home rests on two 30'x120' near level lots with productive gardens, lawn area, tall perimeter privacy hedging and beautiful mature landscaping. Many original heritage features including tall ceilings, generous room and window sizing creating bright living areas, two sun porches, Douglas Fir flooring throughout and original trim including doors with glass knobs, built-ins and stained glass. New 200 amp electrical service. The detached garage has plenty of room for a workshop. The unfinished basement provides plenty of storage area with an outside entry. Great development potential, maybe adding a laneway house. The house and garage appears to be located exclusively on Lot 1 and if so, Lot 2 could possibly be built on or sold separately. Very conveniently located close to schools, shopping, and Lakeside Park. This is a great place to call home. (id:26472)
Property Details
| MLS® Number | 10366526 |
| Property Type | Single Family |
| Neigbourhood | Nelson |
| Parking Space Total | 1 |
| View Type | Mountain View |
Building
| Bathroom Total | 1 |
| Bedrooms Total | 3 |
| Basement Type | Partial |
| Constructed Date | 1910 |
| Construction Style Attachment | Detached |
| Exterior Finish | Wood, Other |
| Flooring Type | Hardwood |
| Foundation Type | Stone |
| Heating Type | Hot Water, Radiant Heat, See Remarks |
| Roof Material | Metal |
| Roof Style | Unknown |
| Stories Total | 2 |
| Size Interior | 1526 Sqft |
| Type | House |
| Utility Water | Municipal Water |
Parking
| See Remarks | |
| Detached Garage | 1 |
Land
| Acreage | No |
| Sewer | Municipal Sewage System |
| Size Irregular | 0.17 |
| Size Total | 0.17 Ac|under 1 Acre |
| Size Total Text | 0.17 Ac|under 1 Acre |
| Zoning Type | Residential |
Rooms
| Level | Type | Length | Width | Dimensions |
|---|---|---|---|---|
| Second Level | Foyer | 9'6'' x 8' | ||
| Second Level | Storage | 3'10'' x 5'10'' | ||
| Second Level | Bedroom | 18'10'' x 12'1'' | ||
| Second Level | Bedroom | 13'6'' x 12'1'' | ||
| Main Level | Mud Room | 4'11'' x 9'10'' | ||
| Main Level | Foyer | 4'8'' x 9'3'' | ||
| Main Level | Laundry Room | 5'2'' x 7'4'' | ||
| Main Level | Dining Room | 15'10'' x 10'2'' | ||
| Main Level | Family Room | 14'3'' x 10'7'' | ||
| Main Level | 4pc Bathroom | 6'9'' x 6'5'' | ||
| Main Level | Primary Bedroom | 15'11'' x 10'2'' | ||
| Main Level | Living Room | 11'3'' x 12'1'' | ||
| Main Level | Kitchen | 10'10'' x 10'7'' |
https://www.realtor.ca/real-estate/29026695/402-nelson-avenue-nelson-nelson


