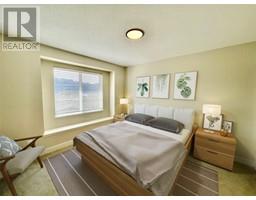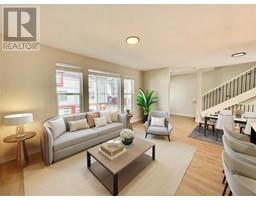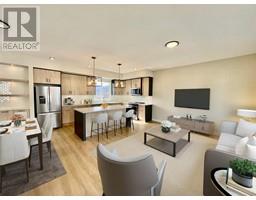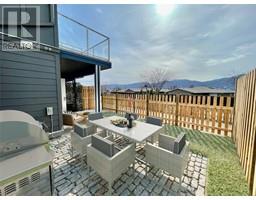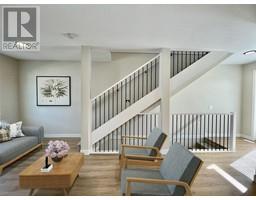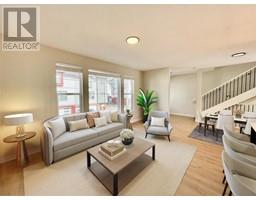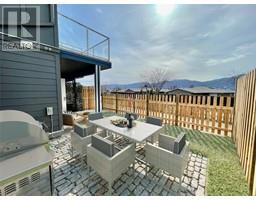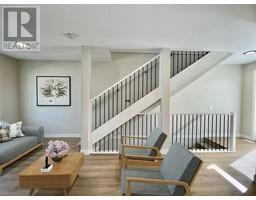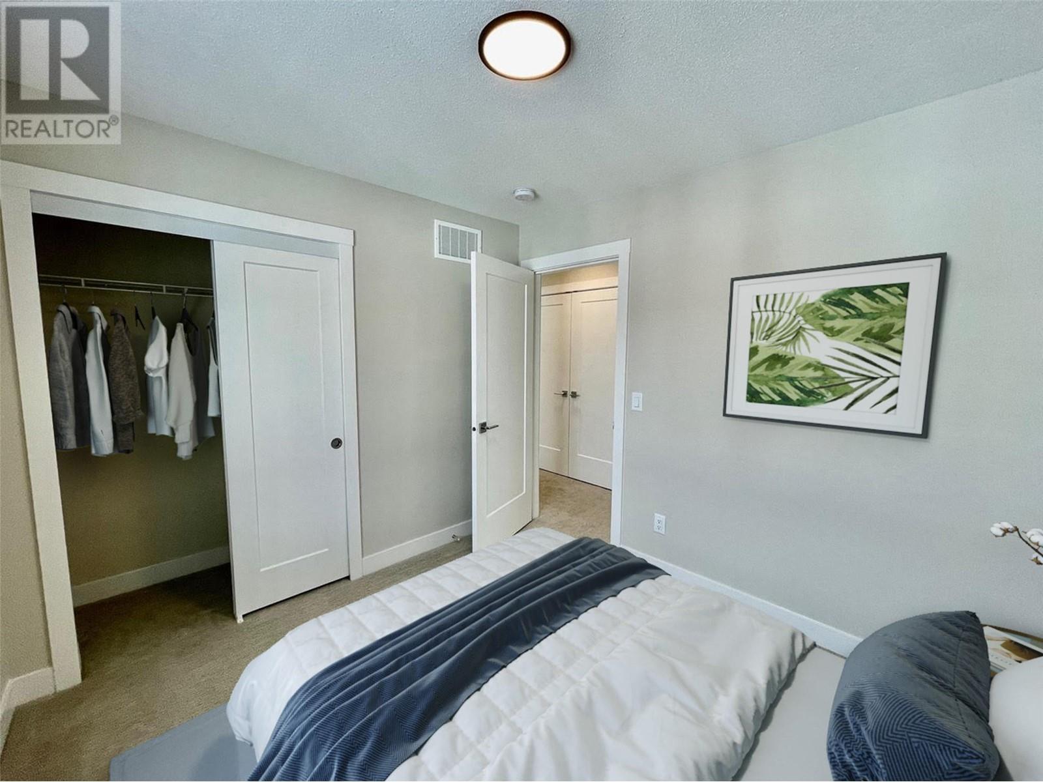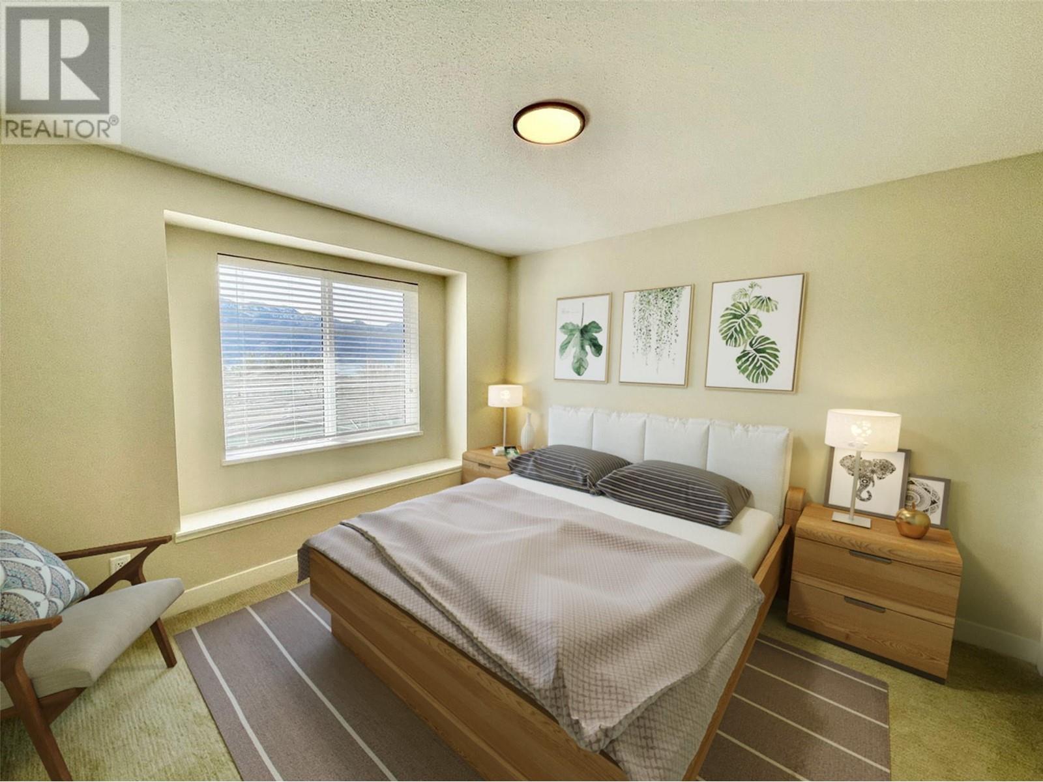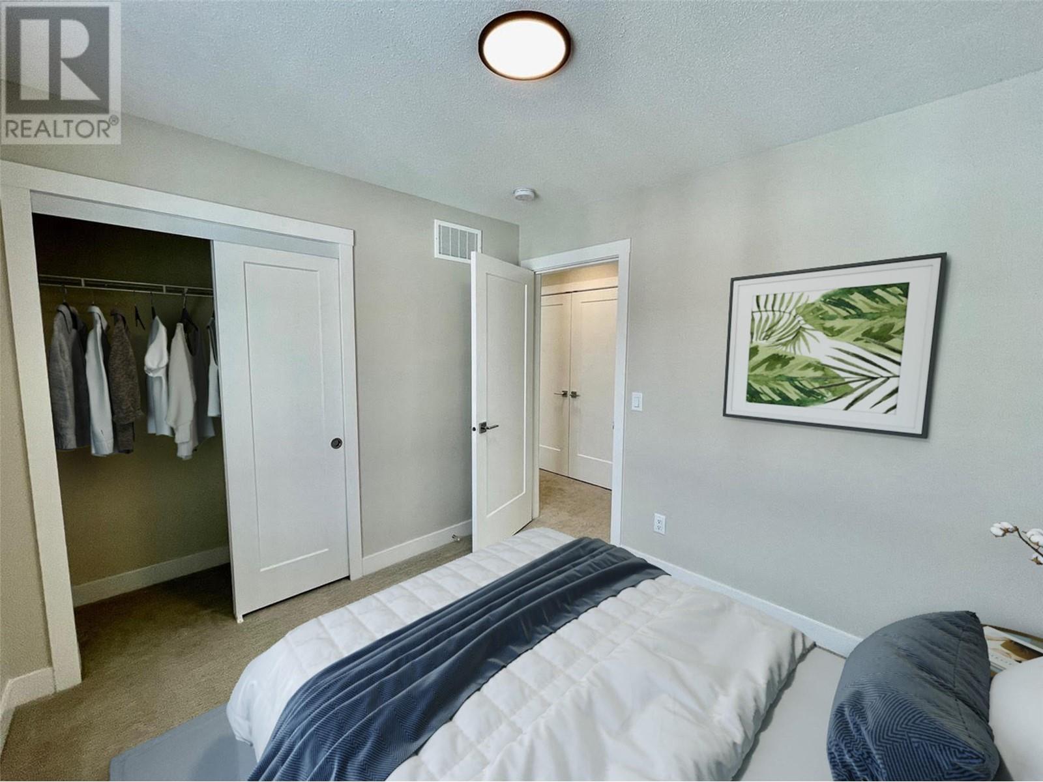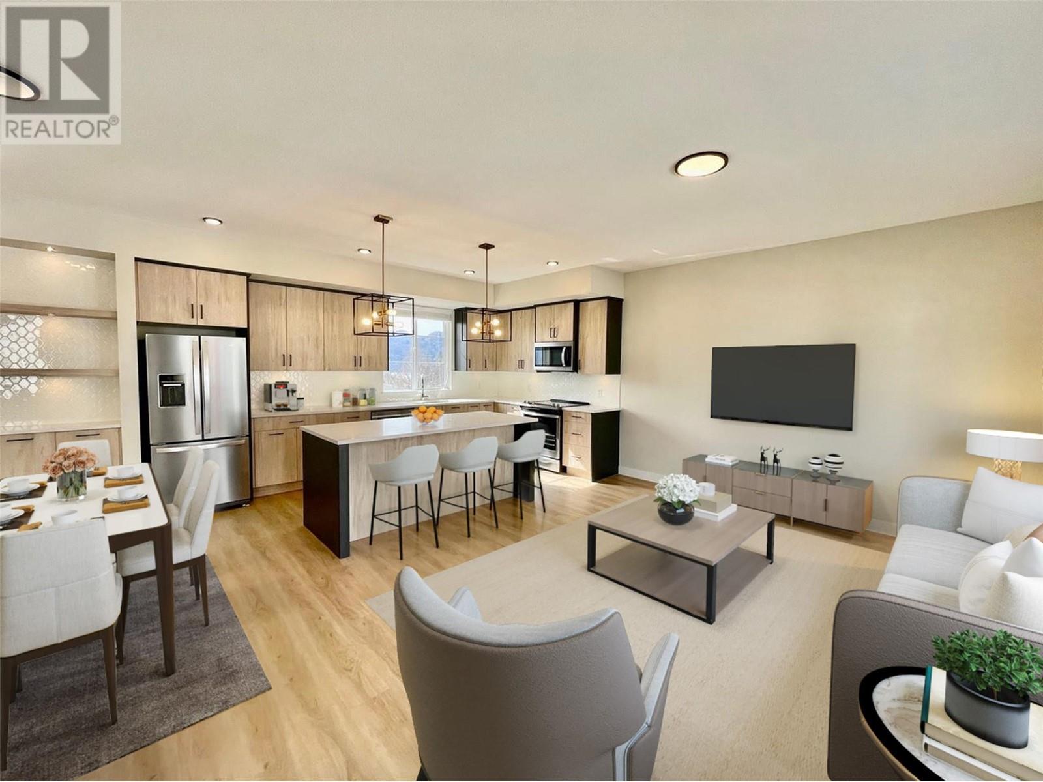4025 Gellatly Road Unit# 105, West Kelowna, British Columbia V4T 0E6 (26613079)
4025 Gellatly Road Unit# 105 West Kelowna, British Columbia V4T 0E6
Interested?
Contact us for more information

Ranj Janda
www.ranjjanda.com/
201 - 5550 152 Street
Surrey, British Columbia V3S 5J9
(604) 961-9900
(604) 961-6700
$680,000Maintenance,
$194.88 Monthly
Maintenance,
$194.88 MonthlyCheck out this amazing modern townhouse in the sought after area of Gellatly Bay in West Kelowna. This open concept house features 3 spacious bedrooms, 2.5 baths, a laundry upstairs, side by side garage with additional parking. The main floor features a powder room, high ceilings, a bright, open concept kitchen with elgangant quartz countertops, an island with seating, stainless steel appliances, a dining space and a big living room with large windows. The master is equipped with a 3-piece ensuite, with beautiful lake and mountain views. Enjoy outdoor living with upper and lower patios with views of Lake Okanagan and a BBQ natural gas hookup on your patio perfect for the beautiful summer nights! This development has a children's playground, a pickleball court and is conveniently located near shopping and other amenities. This townhome is meticulous and ready for you to enjoy that Okanagan lifestyle and has no GST. Easy to show, call to book your private showing! (id:26472)
Property Details
| MLS® Number | 10306837 |
| Property Type | Single Family |
| Neigbourhood | Westbank Centre |
| Community Name | CARBURY |
| Community Features | Pet Restrictions, Pets Allowed With Restrictions, Rentals Allowed |
| Features | Balcony |
Building
| Bathroom Total | 2 |
| Bedrooms Total | 3 |
| Constructed Date | 2022 |
| Construction Style Attachment | Attached |
| Cooling Type | See Remarks |
| Exterior Finish | Vinyl Siding |
| Heating Type | Other |
| Roof Material | Asphalt Shingle |
| Roof Style | Unknown |
| Stories Total | 2 |
| Size Interior | 1392 Sqft |
| Type | Row / Townhouse |
| Utility Water | Municipal Water |
Parking
| Other |
Land
| Acreage | No |
| Sewer | Municipal Sewage System |
| Size Total Text | Under 1 Acre |
| Zoning Type | Multi-family |
Rooms
| Level | Type | Length | Width | Dimensions |
|---|---|---|---|---|
| Second Level | Kitchen | 19'0'' x 8'3'' | ||
| Second Level | Living Room | 17'7'' x 12'11'' | ||
| Third Level | Full Bathroom | 5'0'' x 8'11'' | ||
| Third Level | Full Ensuite Bathroom | 5'0'' x 8'11'' | ||
| Third Level | Bedroom | 9'7'' x 9'2'' | ||
| Third Level | Primary Bedroom | 11'0'' x 11'7'' | ||
| Third Level | Bedroom | 8'0'' x 10'2'' |
https://www.realtor.ca/real-estate/26613079/4025-gellatly-road-unit-105-west-kelowna-westbank-centre


