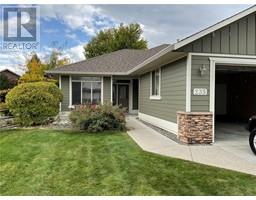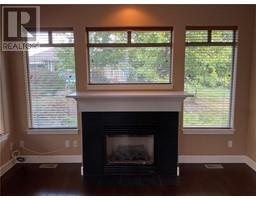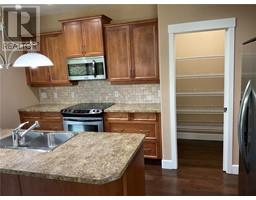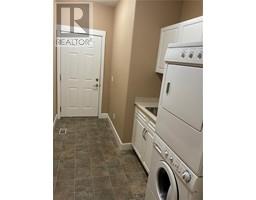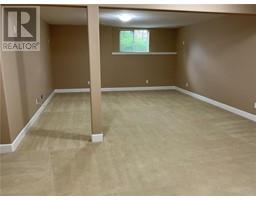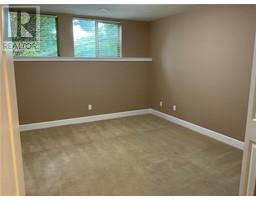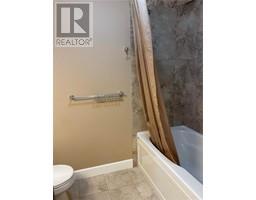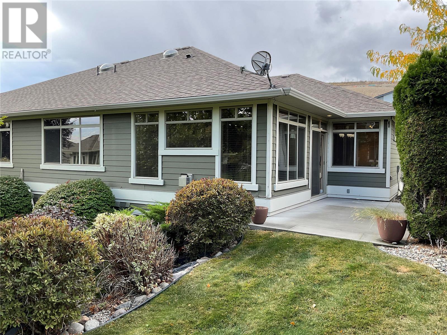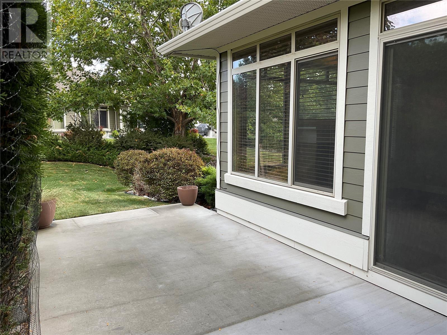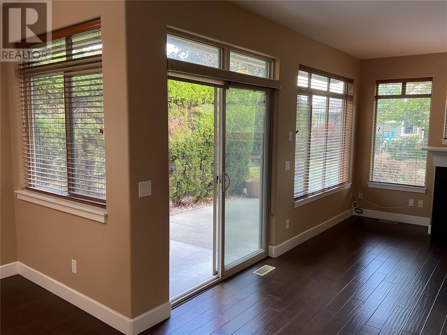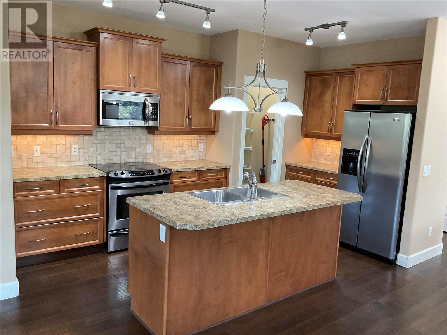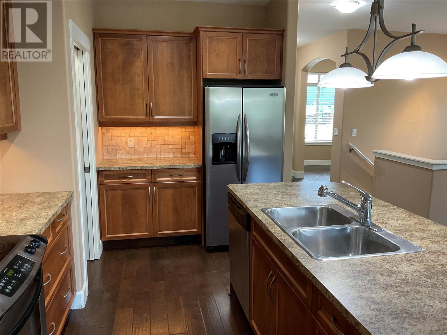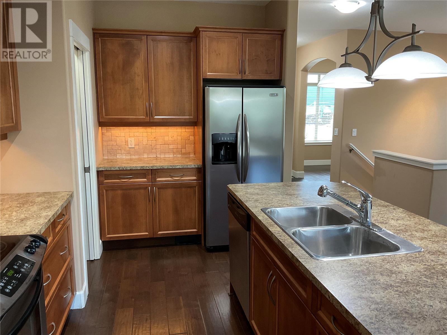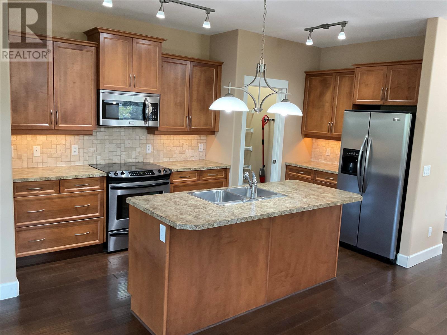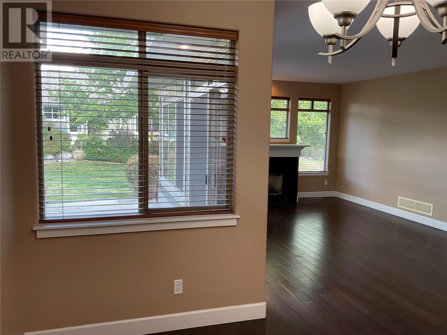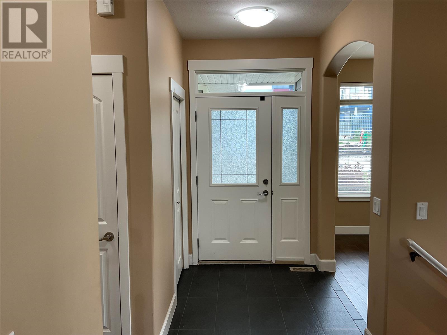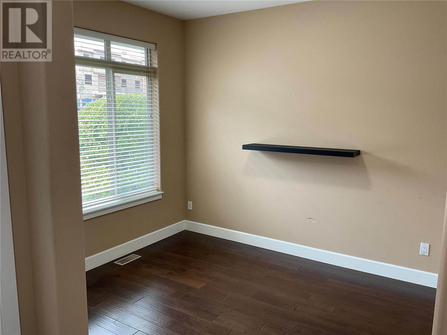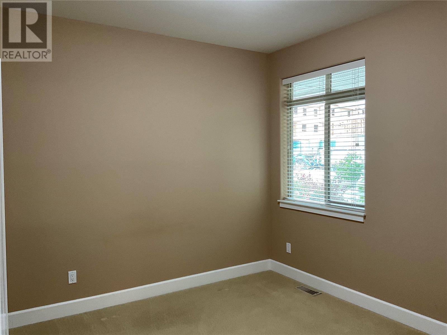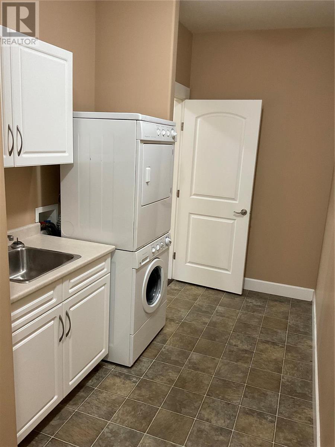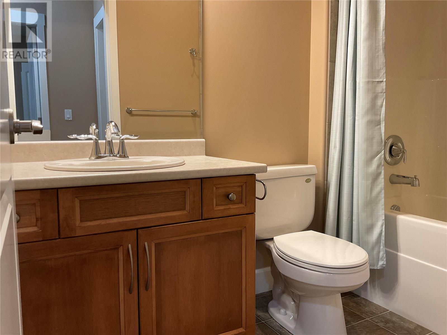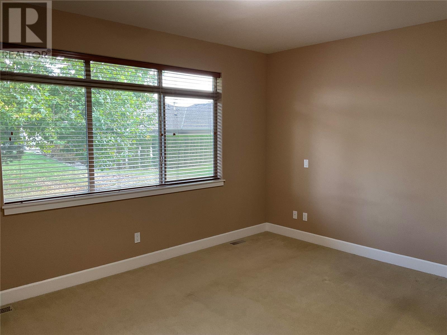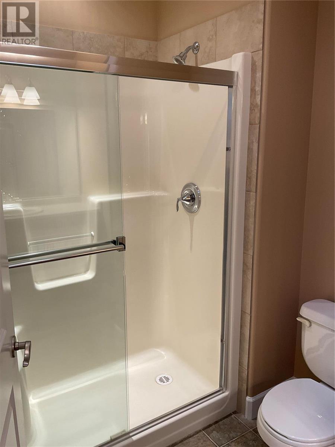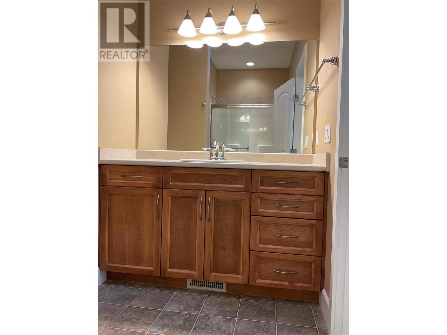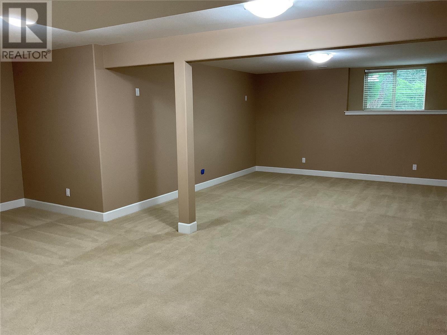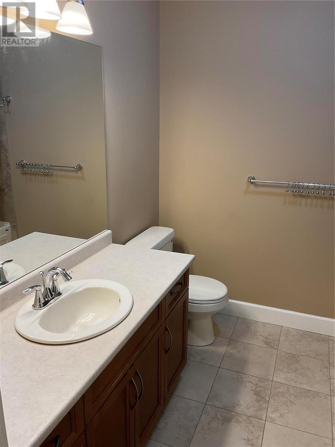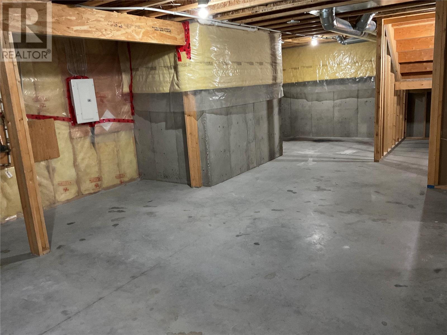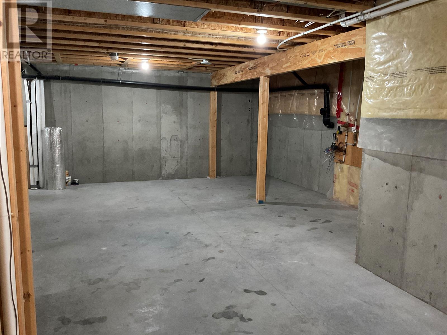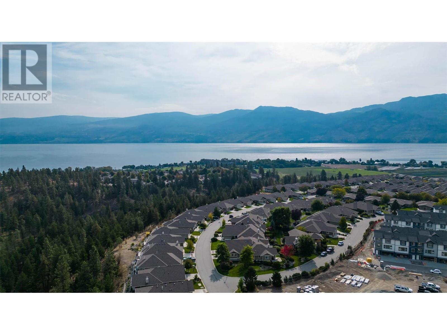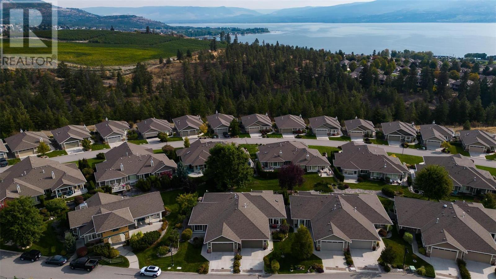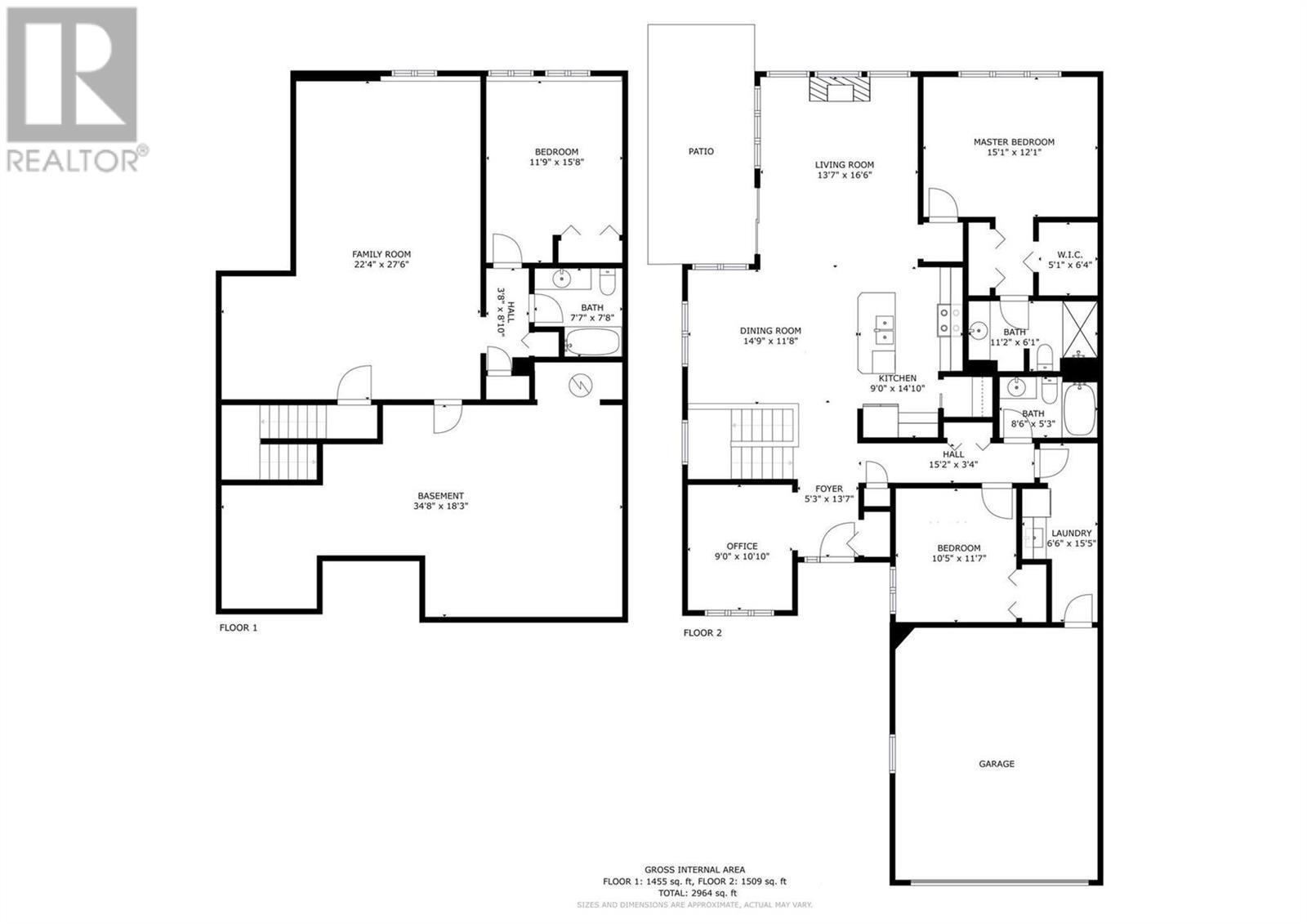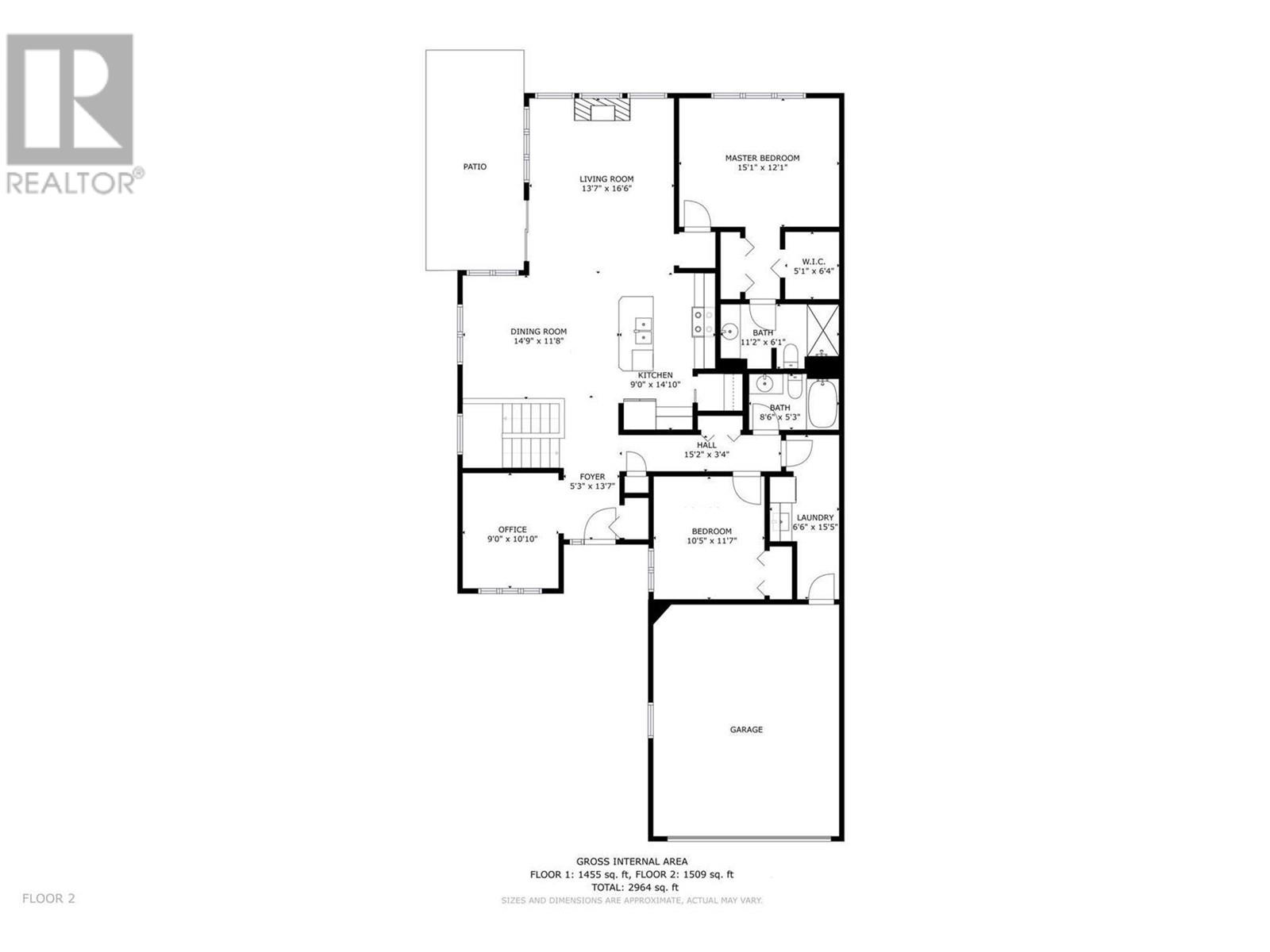4035 Gellatly Road S Unit# 235, West Kelowna, British Columbia V4T 1R7 (26118237)
4035 Gellatly Road S Unit# 235 West Kelowna, British Columbia V4T 1R7
Interested?
Contact us for more information

Lorne Mcbratney
www.lorne-mcbratney.c21.ca/
https://www.facebook.com/kelownarealtors/

3405 27 St
Vernon, British Columbia V1T 4W8
(250) 549-2103
(250) 549-2106
executivesrealty.c21.ca/
$849,900Maintenance, Reserve Fund Contributions, Insurance, Ground Maintenance, Property Management, Other, See Remarks, Recreation Facilities
$202.15 Monthly
Maintenance, Reserve Fund Contributions, Insurance, Ground Maintenance, Property Management, Other, See Remarks, Recreation Facilities
$202.15 MonthlyCanyon Ridge, 55+ gated community approximately 2964 square-foot rancher with in-ground basement open concept floor plan with two bedrooms, two bathrooms, laundry, den/office, large kitchen with stainless steel appliances, walk in pantry and large island all on the main floor, Gas fireplace in the living room. Private patio off the dining room. Basement is partially finished with a large family room, bedroom and full bathroom. Storage room is unfinished. Double attached garage. Ready for quick possession. (id:26472)
Property Details
| MLS® Number | 10286337 |
| Property Type | Single Family |
| Neigbourhood | Westbank Centre |
| Community Name | CANYON RIDGE |
| Community Features | Pets Allowed, Rentals Not Allowed, Seniors Oriented |
| Features | Central Island |
| Parking Space Total | 4 |
| Structure | Clubhouse |
Building
| Bathroom Total | 3 |
| Bedrooms Total | 3 |
| Amenities | Clubhouse |
| Appliances | Refrigerator, Dishwasher, Dryer, Range - Electric, Microwave, Washer |
| Architectural Style | Ranch |
| Basement Type | Full |
| Constructed Date | 2007 |
| Construction Style Attachment | Detached |
| Cooling Type | Central Air Conditioning |
| Exterior Finish | Composite Siding |
| Fire Protection | Smoke Detector Only |
| Fireplace Fuel | Gas |
| Fireplace Present | Yes |
| Fireplace Type | Unknown |
| Flooring Type | Carpeted, Hardwood, Tile |
| Heating Type | Forced Air, See Remarks |
| Roof Material | Asphalt Shingle |
| Roof Style | Unknown |
| Size Interior | 2405 Sqft |
| Type | House |
| Utility Water | Municipal Water |
Parking
| Attached Garage | 2 |
Land
| Acreage | No |
| Landscape Features | Underground Sprinkler |
| Sewer | Municipal Sewage System |
| Size Frontage | 48 Ft |
| Size Irregular | 0.11 |
| Size Total | 0.11 Ac|under 1 Acre |
| Size Total Text | 0.11 Ac|under 1 Acre |
| Zoning Type | Residential |
Rooms
| Level | Type | Length | Width | Dimensions |
|---|---|---|---|---|
| Basement | Storage | 34'8'' x 18'3'' | ||
| Basement | Full Bathroom | 7'7'' x 7'8'' | ||
| Basement | Bedroom | 11'9'' x 15'8'' | ||
| Basement | Family Room | 27'6'' x 22'4'' | ||
| Main Level | Laundry Room | 6'6'' x 15'5'' | ||
| Main Level | Bedroom | 11'7'' x 10'5'' | ||
| Main Level | 4pc Bathroom | 8'6'' x 5'3'' | ||
| Main Level | 3pc Ensuite Bath | 11'2'' x 6'1'' | ||
| Main Level | Primary Bedroom | 15' x 12'1'' | ||
| Main Level | Foyer | 13'7'' x 5'3'' | ||
| Main Level | Kitchen | 14'10'' x 9' | ||
| Main Level | Den | 10'10'' x 9' | ||
| Main Level | Dining Room | 14'9'' x 11'8'' | ||
| Main Level | Living Room | 13'7'' x 16'6'' |


