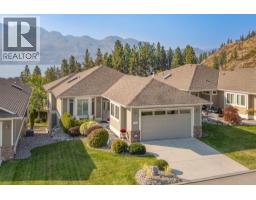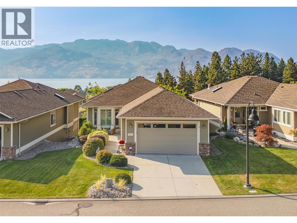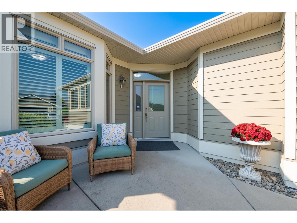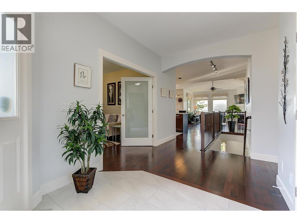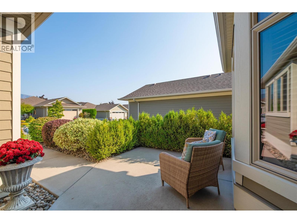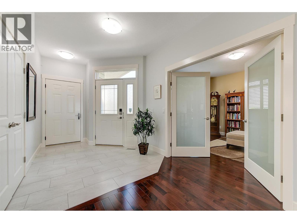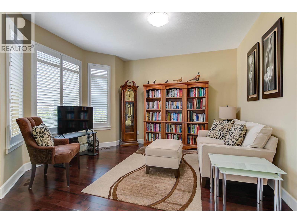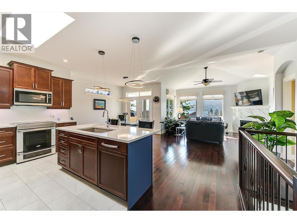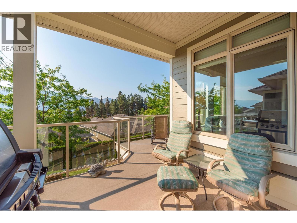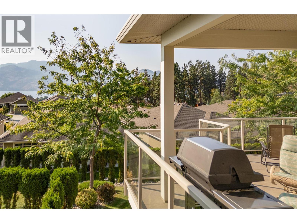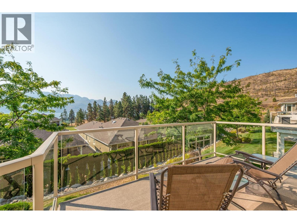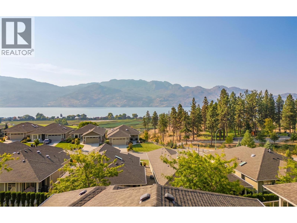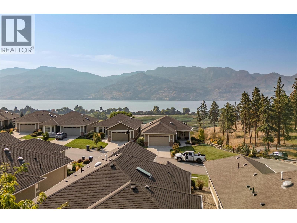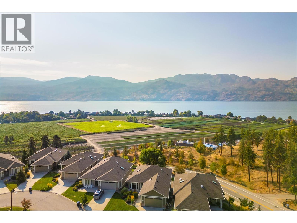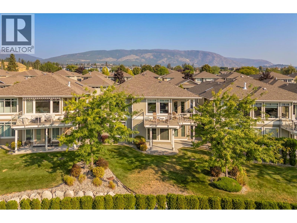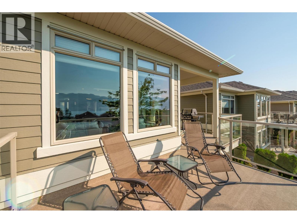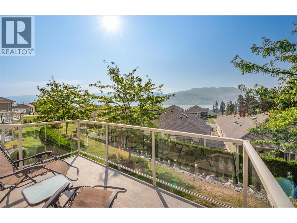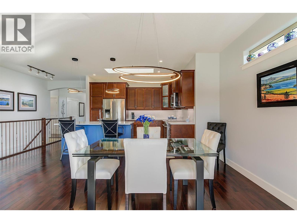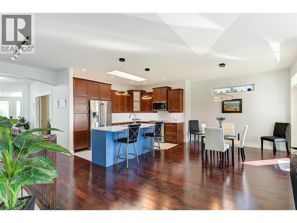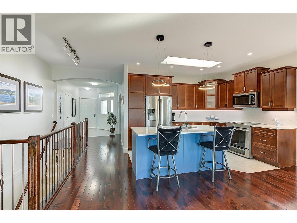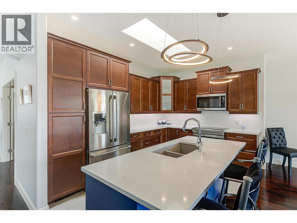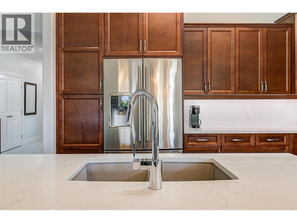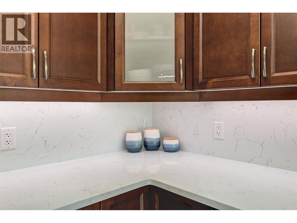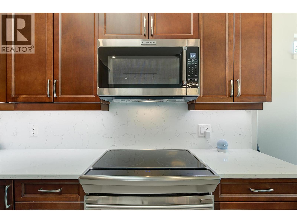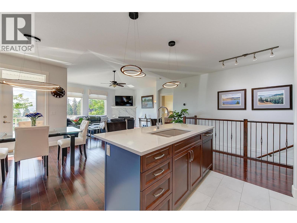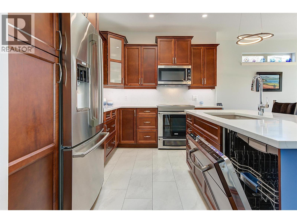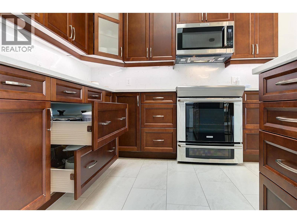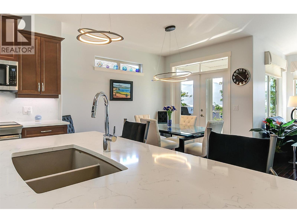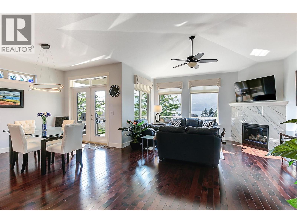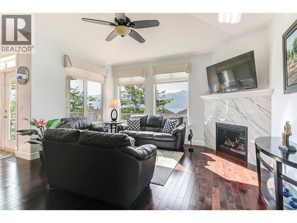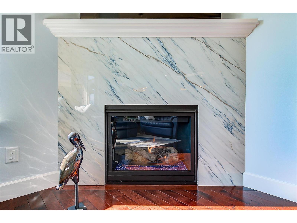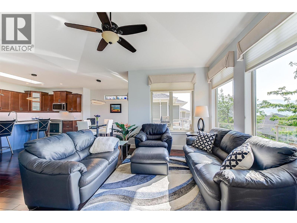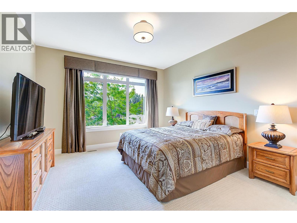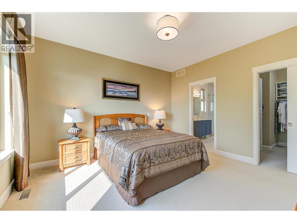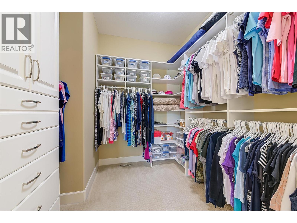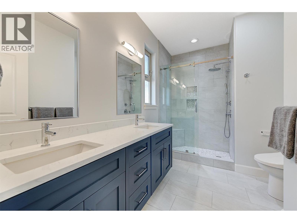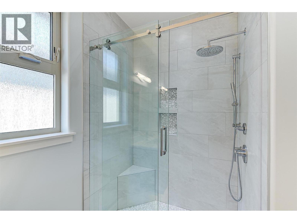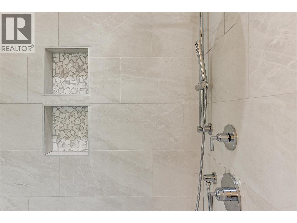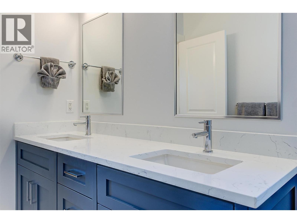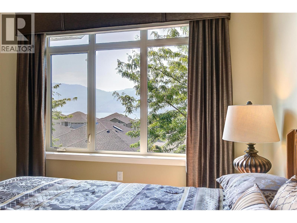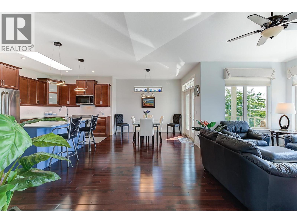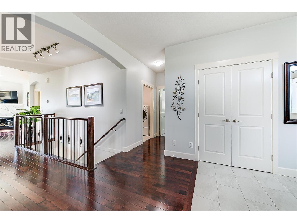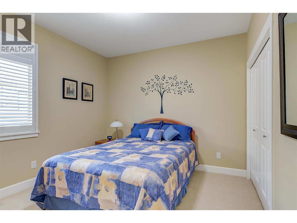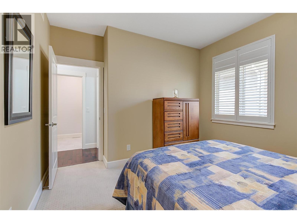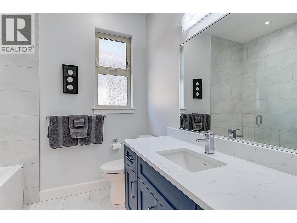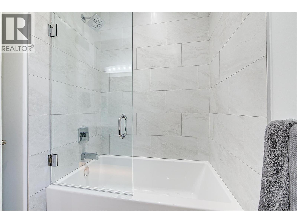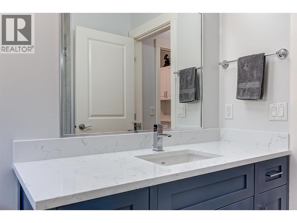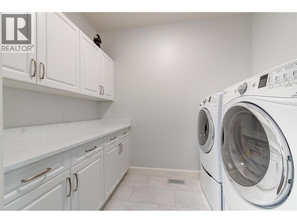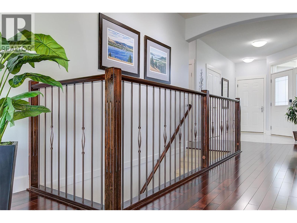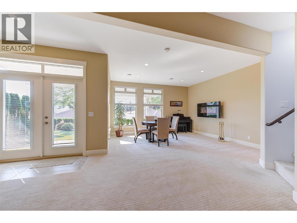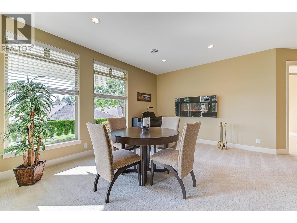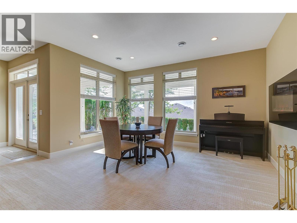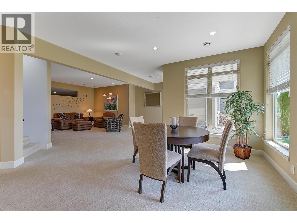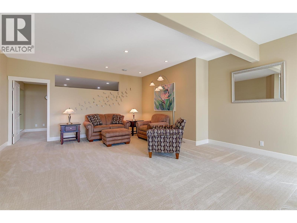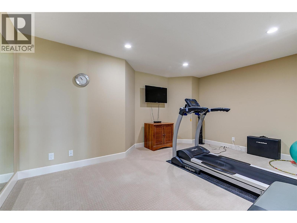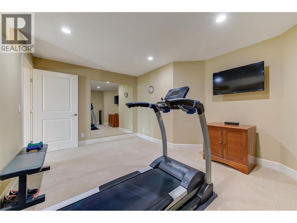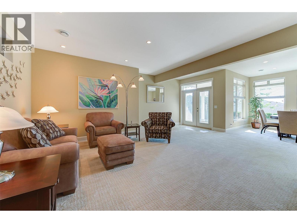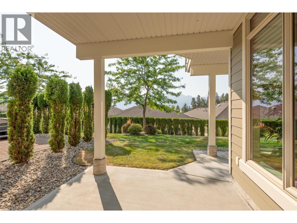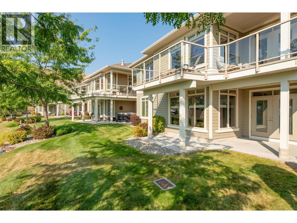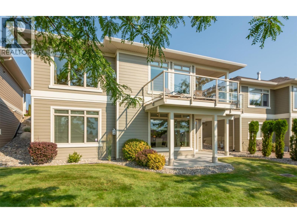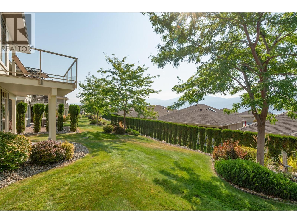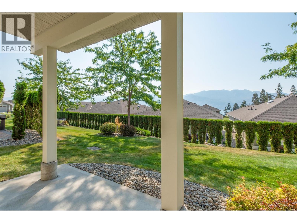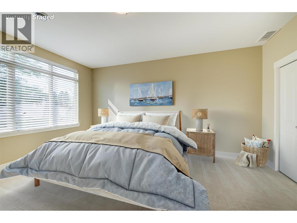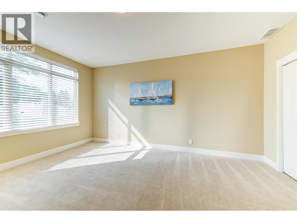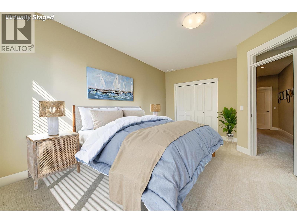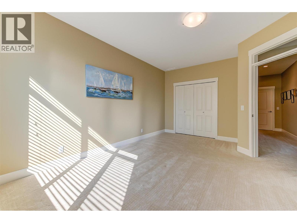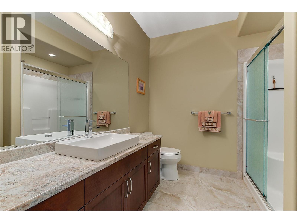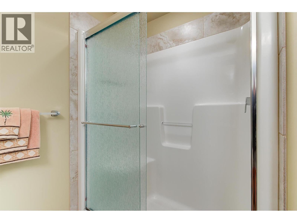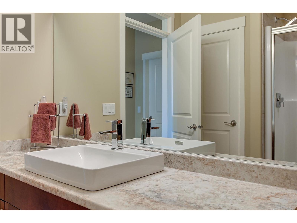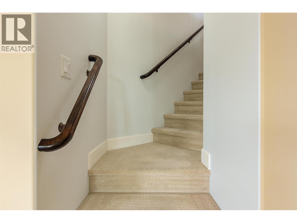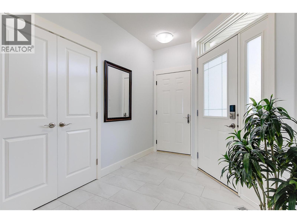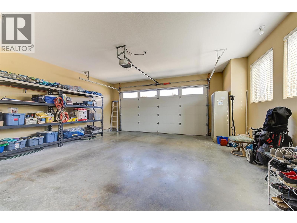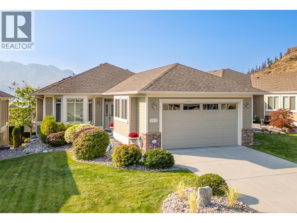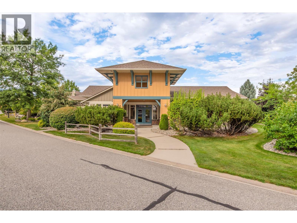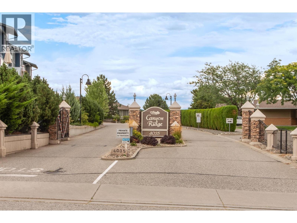4035 Gellatly Road Unit# 160, West Kelowna, British Columbia V4T 1R7 (28863890)
4035 Gellatly Road Unit# 160 West Kelowna, British Columbia V4T 1R7
Interested?
Contact us for more information

Johanna Wilson

#11 - 2475 Dobbin Road
West Kelowna, British Columbia V4T 2E9
(250) 768-2161
(250) 768-2342
$925,000Maintenance,
$227.35 Monthly
Maintenance,
$227.35 MonthlyWelcome home to West Kelowna’s most desirable 55+ gated community. This beautifully maintained 3-bedroom, 3-bathroom rancher, walk-out home offers beautiful lake views, $80K in stunning upgrades, and a layout designed for easy, relaxed living. The open-concept main floor is filled with natural light, vaulted ceilings and features a living room with a gas fireplace and dining area that flows onto a large deck—perfect for morning coffee or evening sunsets over the lake. The kitchen shines with quartz countertops, high-end stainless steel appliances and lighting with plenty of space for cooking and entertaining. The main floor also includes a peaceful primary suite, with lakeviews to start your day, a spa-like ensuite bath, a second bedroom for guests, large laundry room and a generous den or office space. Downstairs, you’ll find a spacious, bright and welcoming family room, a third bedroom, full bathroom, a versatile flex space for a gym, craft room, and abundant storage. The walkout patio leads to a grassy area, ideal for pets or enjoying the outdoors. This friendly, gated community offers a safe and quiet setting while keeping you close to local walking trails in the canyon, beaches, marina/yacht club, wineries, golf courses, shopping, and a short walk to the lake. Residents of Canyon Ridge enjoy access to a clubhouse with a lounge, banquet room, and library. Low strata fees, 1 small dog or cat (up to 15"" at the shoulder) allowed. Book your viewing to enjoy in person. (id:26472)
Property Details
| MLS® Number | 10362518 |
| Property Type | Single Family |
| Neigbourhood | Westbank Centre |
| Community Name | Canyon Ridge |
| Amenities Near By | Golf Nearby, Recreation |
| Community Features | Adult Oriented, Pets Allowed, Seniors Oriented |
| Features | Level Lot, Private Setting, Central Island, Balcony |
| Parking Space Total | 4 |
| Structure | Clubhouse |
| View Type | Ravine View, Lake View, Mountain View, Valley View, View Of Water, View (panoramic) |
Building
| Bathroom Total | 3 |
| Bedrooms Total | 3 |
| Amenities | Clubhouse |
| Appliances | Refrigerator, Dishwasher, Dryer, Range - Electric, Microwave, Washer |
| Architectural Style | Ranch |
| Basement Type | Full |
| Constructed Date | 2010 |
| Construction Style Attachment | Detached |
| Cooling Type | Central Air Conditioning |
| Fire Protection | Controlled Entry |
| Fireplace Fuel | Electric,gas |
| Fireplace Present | Yes |
| Fireplace Total | 2 |
| Fireplace Type | Unknown,unknown |
| Flooring Type | Carpeted, Ceramic Tile, Hardwood |
| Heating Type | Forced Air |
| Roof Material | Asphalt Shingle |
| Roof Style | Unknown |
| Stories Total | 2 |
| Size Interior | 3175 Sqft |
| Type | House |
| Utility Water | Municipal Water |
Parking
| Attached Garage | 2 |
Land
| Access Type | Highway Access |
| Acreage | No |
| Land Amenities | Golf Nearby, Recreation |
| Landscape Features | Landscaped, Level |
| Sewer | Municipal Sewage System |
| Size Irregular | 0.11 |
| Size Total | 0.11 Ac|under 1 Acre |
| Size Total Text | 0.11 Ac|under 1 Acre |
| Zoning Type | Unknown |
Rooms
| Level | Type | Length | Width | Dimensions |
|---|---|---|---|---|
| Lower Level | 3pc Bathroom | 8'9'' x 8'6'' | ||
| Lower Level | Storage | 21'0'' x 15'10'' | ||
| Lower Level | Recreation Room | 23'6'' x 30'4'' | ||
| Lower Level | Gym | 15'11'' x 11'9'' | ||
| Lower Level | Bedroom | 11'1'' x 12'6'' | ||
| Main Level | Den | 12'4'' x 13'0'' | ||
| Main Level | Other | 8'3'' x 8'5'' | ||
| Main Level | Primary Bedroom | 14'0'' x 13'6'' | ||
| Main Level | Living Room | 14'11'' x 12'1'' | ||
| Main Level | Laundry Room | 9'3'' x 5'11'' | ||
| Main Level | Kitchen | 12'8'' x 9'7'' | ||
| Main Level | Other | 21'7'' x 21'6'' | ||
| Main Level | Foyer | 8'3'' x 10'0'' | ||
| Main Level | Dining Room | 14'9'' x 12'0'' | ||
| Main Level | Bedroom | 11'1'' x 12'6'' | ||
| Main Level | 4pc Ensuite Bath | 7'11'' x 11'7'' | ||
| Main Level | 4pc Bathroom | 7'5'' x 8'0'' |
https://www.realtor.ca/real-estate/28863890/4035-gellatly-road-unit-160-west-kelowna-westbank-centre


