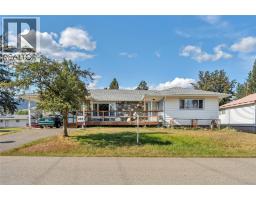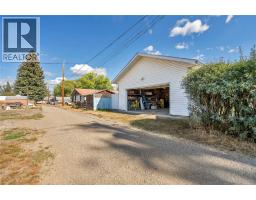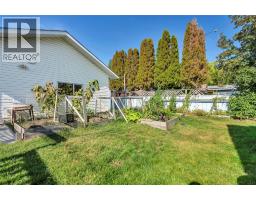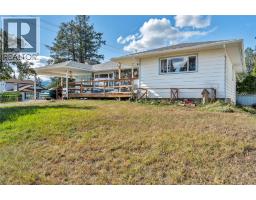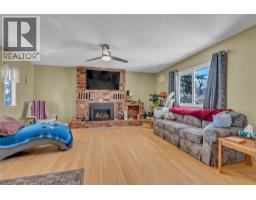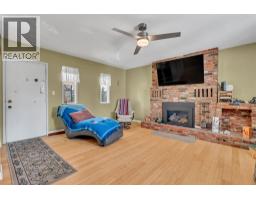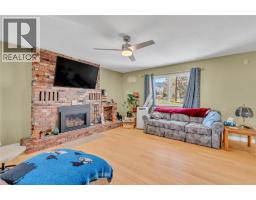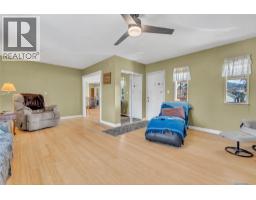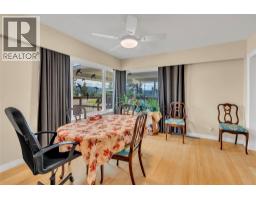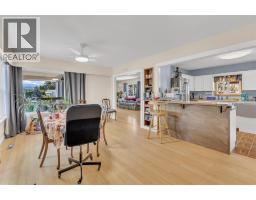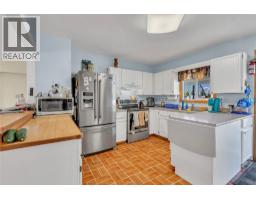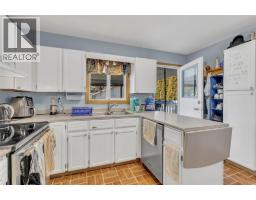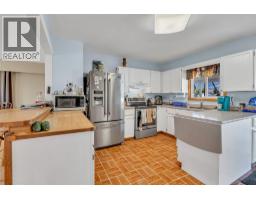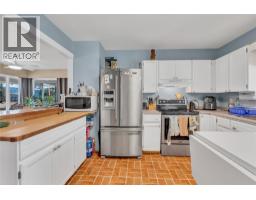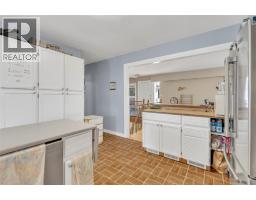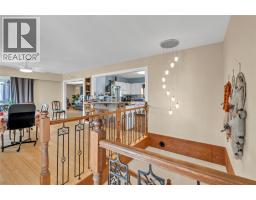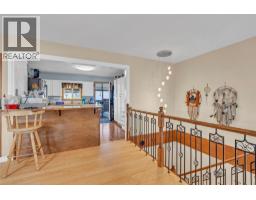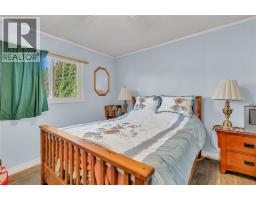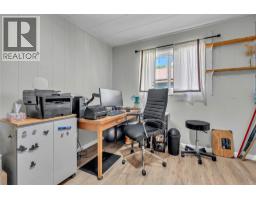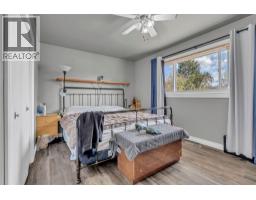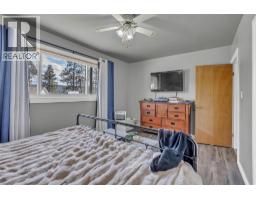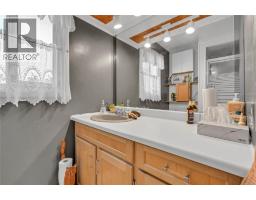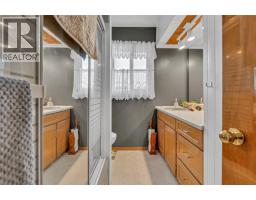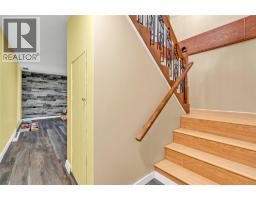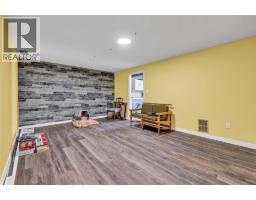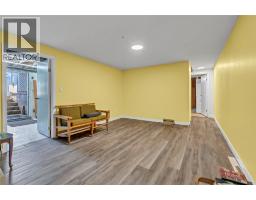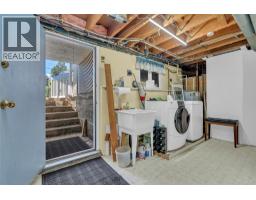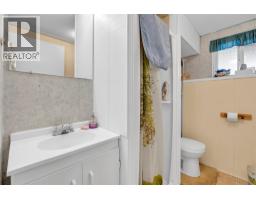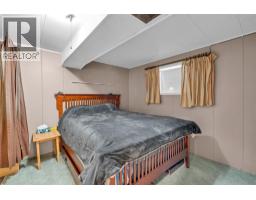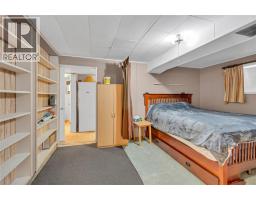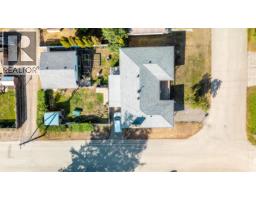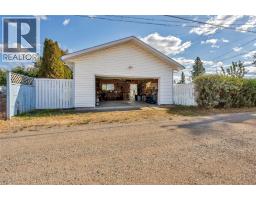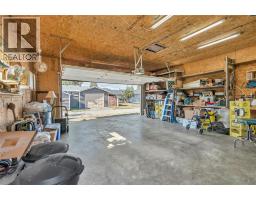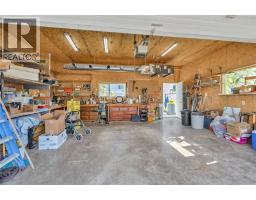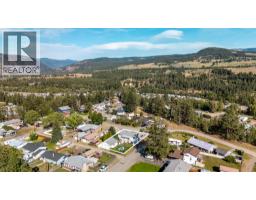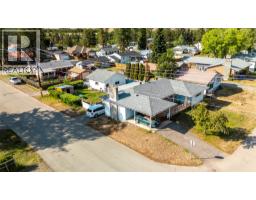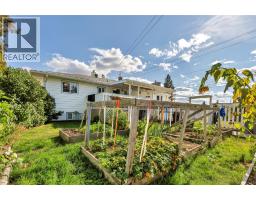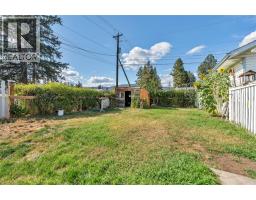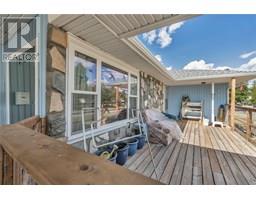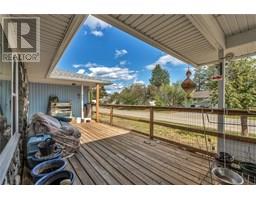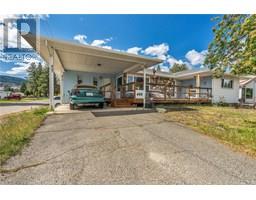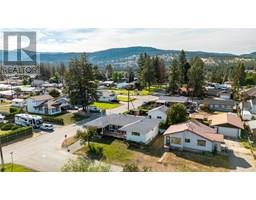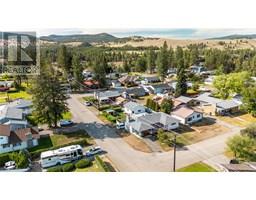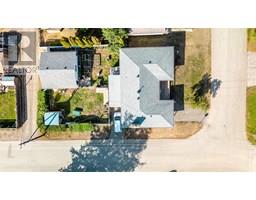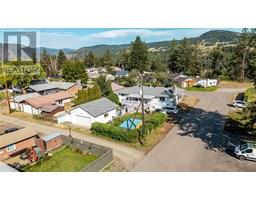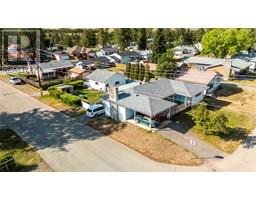405 Grant Ave, Princeton, British Columbia V0X 1W0 (28422933)
405 Grant Ave Princeton, British Columbia V0X 1W0
Interested?
Contact us for more information

Candice Quinnell

136 Vermilion Ave, Po Box 868
Princeton, British Columbia V0X 1W0
(250) 295-1585
$575,000
Discover the perfect blend of comfort and potential in this stunning 4-bedroom home, ideally situated on a desirable corner lot in a fantastic neighborhood. This property boasts a newer roof and windows, ensuring peace of mind and energy efficiency. The versatile floor plan offers suite potential with a separate entrance, providing an excellent opportunity for rental income or accommodating guests. Enjoy the outdoors with two inviting decks, one of which is covered for year-round enjoyment, and a spacious detached garage/workshop that caters to your hobbies and storage needs. RV parking and a garden area for those with green thumbs. With a lovely park just down the street, this home truly has it all—a remarkable opportunity that you won’t want to miss (id:26472)
Property Details
| MLS® Number | 10350993 |
| Property Type | Single Family |
| Neigbourhood | Princeton |
| Features | Balcony |
| Parking Space Total | 1 |
Building
| Bathroom Total | 2 |
| Bedrooms Total | 4 |
| Appliances | Range, Refrigerator, Dishwasher, Oven, Washer & Dryer |
| Architectural Style | Ranch |
| Basement Type | Full |
| Constructed Date | 1960 |
| Construction Style Attachment | Detached |
| Exterior Finish | Stone, Vinyl Siding |
| Fireplace Fuel | Gas |
| Fireplace Present | Yes |
| Fireplace Total | 1 |
| Fireplace Type | Unknown |
| Half Bath Total | 1 |
| Heating Type | Forced Air, See Remarks |
| Roof Material | Asphalt Shingle |
| Roof Style | Unknown |
| Stories Total | 2 |
| Size Interior | 1988 Sqft |
| Type | House |
| Utility Water | Municipal Water |
Parking
| Carport | |
| Detached Garage | 1 |
| Rear | |
| R V | 1 |
Land
| Acreage | No |
| Sewer | Municipal Sewage System |
| Size Irregular | 0.2 |
| Size Total | 0.2 Ac|under 1 Acre |
| Size Total Text | 0.2 Ac|under 1 Acre |
| Zoning Type | Unknown |
Rooms
| Level | Type | Length | Width | Dimensions |
|---|---|---|---|---|
| Lower Level | Other | 19'5'' x 11'6'' | ||
| Lower Level | Utility Room | 6'5'' x 4' | ||
| Lower Level | 3pc Bathroom | Measurements not available | ||
| Lower Level | Recreation Room | 23'6'' x 11'9'' | ||
| Lower Level | Storage | 4'8'' x 10'7'' | ||
| Lower Level | Hobby Room | 9'9'' x 10'7'' | ||
| Lower Level | Kitchen | 14'3'' x 11'6'' | ||
| Lower Level | Bedroom | 15'3'' x 11'9'' | ||
| Main Level | Bedroom | 11'8'' x 10'1'' | ||
| Main Level | Bedroom | 11'8'' x 11'6'' | ||
| Main Level | Full Bathroom | Measurements not available | ||
| Main Level | Primary Bedroom | 15'3'' x 10' | ||
| Main Level | Dining Room | 23'6'' x 12'4'' | ||
| Main Level | Living Room | 22'9'' x 17' | ||
| Main Level | Kitchen | 12'6'' x 11'6'' |
https://www.realtor.ca/real-estate/28422933/405-grant-ave-princeton-princeton


