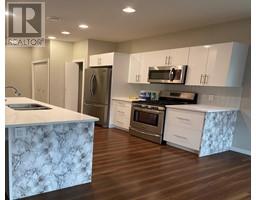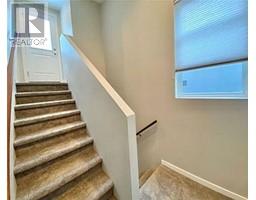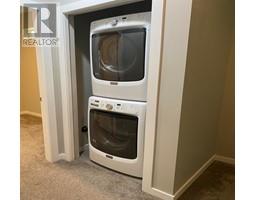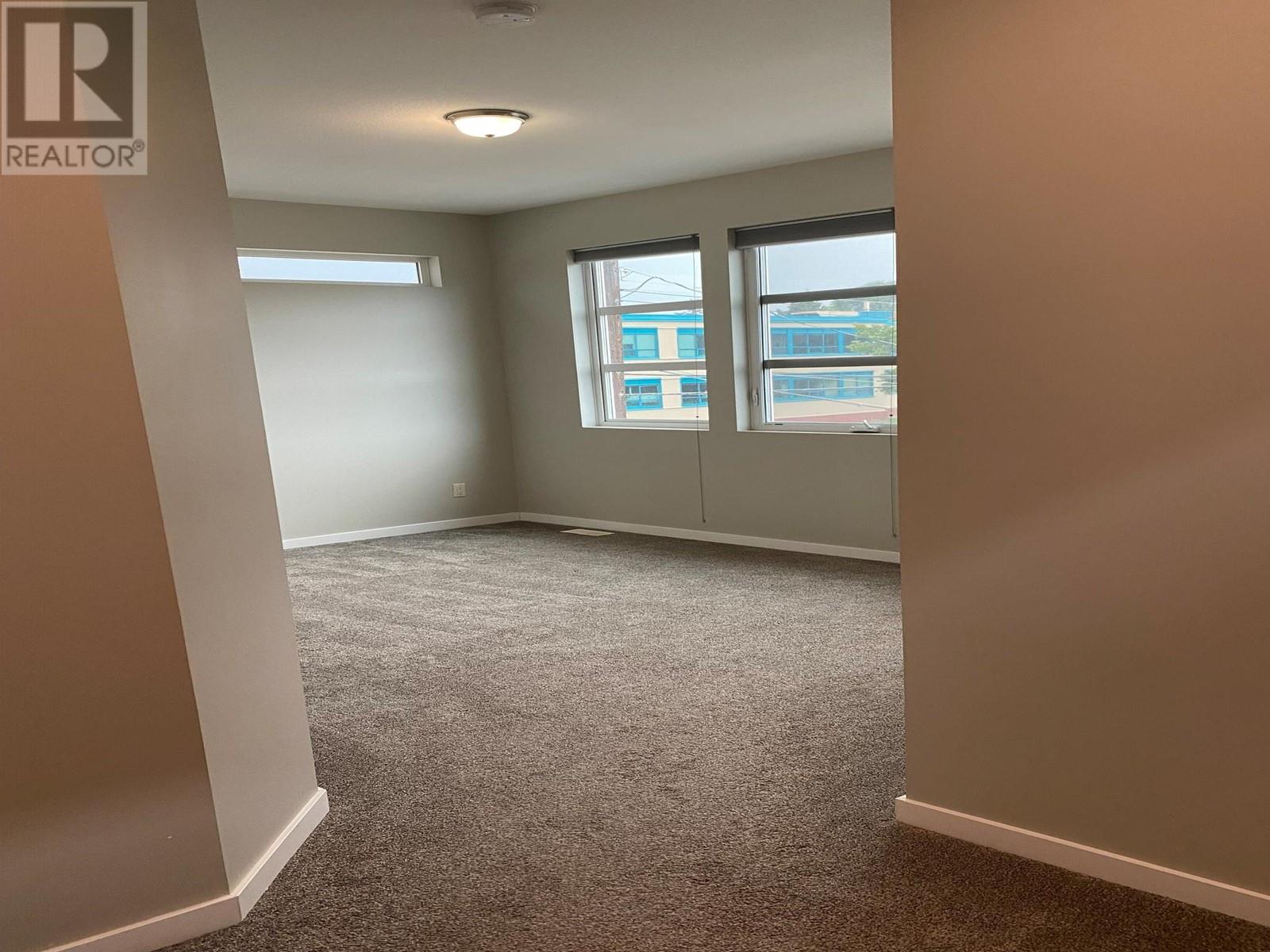4077 28 Street, Vernon, British Columbia V1T 5A1 (26933476)
4077 28 Street Vernon, British Columbia V1T 5A1
Interested?
Contact us for more information

Jamie Polehoyki
https://jamiepolehoyki.therightagents.ca/

5603 27th Street
Vernon, British Columbia V1T 8Z5
(250) 549-4161
(250) 549-7007
https://www.remaxvernon.com/
$679,000
HUGE rooftop patio, attached garage and NO STRATA FEES! The main level welcomes you with a bright open kitchen with sleek quartz counter top, gas stove, stainless steel appliances and nice sized island. The kitchen is open to the dining area and living room, which makes it perfect for entertaining. The living room offers a nice nook for a tucked away desk, which leads to the quaint balcony. Upstairs are the 3 bedrooms, washer/dryer and 4 piece bathroom. The primary bedroom has its own 3 piece ensuite and also has a nook for a sitting area or desk. Leading up to the roof top patio you can enjoy the breathtaking views and ample space for outdoor entertaining, gardening, or simply relaxing under the stars. Perfect for summer barbecues, garden area or your own urban oasis.Steps to Seaton High School and walking distance to shopping. Please note some rooms have been AI staged. (id:26472)
Property Details
| MLS® Number | 10314509 |
| Property Type | Single Family |
| Neigbourhood | City of Vernon |
| Amenities Near By | Golf Nearby, Park, Recreation, Schools, Shopping, Ski Area |
| Community Features | Pets Allowed |
| Features | Central Island, One Balcony |
| Parking Space Total | 2 |
| View Type | City View, Mountain View, View (panoramic) |
Building
| Bathroom Total | 3 |
| Bedrooms Total | 3 |
| Appliances | Refrigerator, Dishwasher, Dryer, Range - Gas, Washer |
| Constructed Date | 2014 |
| Construction Style Attachment | Attached |
| Cooling Type | Central Air Conditioning |
| Exterior Finish | Stucco, Composite Siding |
| Fire Protection | Smoke Detector Only |
| Flooring Type | Carpeted, Laminate, Tile |
| Half Bath Total | 1 |
| Heating Type | Forced Air, See Remarks |
| Roof Material | Unknown |
| Roof Style | Unknown |
| Stories Total | 3 |
| Size Interior | 1345 Sqft |
| Type | Row / Townhouse |
| Utility Water | Municipal Water |
Parking
| Attached Garage | 1 |
Land
| Access Type | Easy Access |
| Acreage | No |
| Land Amenities | Golf Nearby, Park, Recreation, Schools, Shopping, Ski Area |
| Sewer | Municipal Sewage System |
| Size Irregular | 0.04 |
| Size Total | 0.04 Ac|under 1 Acre |
| Size Total Text | 0.04 Ac|under 1 Acre |
| Zoning Type | Unknown |
Rooms
| Level | Type | Length | Width | Dimensions |
|---|---|---|---|---|
| Second Level | Dining Nook | 8'2'' x 4' | ||
| Second Level | 4pc Bathroom | 5'0'' x 8'6'' | ||
| Second Level | 3pc Ensuite Bath | 5'0'' x 8'6'' | ||
| Second Level | Bedroom | 9'0'' x 11'8'' | ||
| Second Level | Bedroom | 9'0'' x 11'8'' | ||
| Second Level | Primary Bedroom | 13'6'' x 9'11'' | ||
| Third Level | Other | 46'0'' x 20'0'' | ||
| Basement | Other | 18'0'' x 8'11'' | ||
| Main Level | Dining Nook | 5'2'' x 4'10'' | ||
| Main Level | 2pc Bathroom | Measurements not available | ||
| Main Level | Dining Room | 7'6'' x 6'0'' | ||
| Main Level | Living Room | 12'7'' x 14'0'' | ||
| Main Level | Kitchen | 10' x 12'5'' |
https://www.realtor.ca/real-estate/26933476/4077-28-street-vernon-city-of-vernon




























