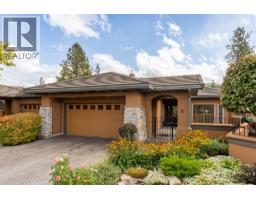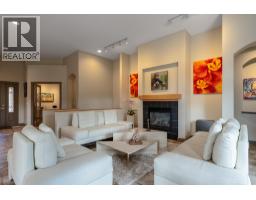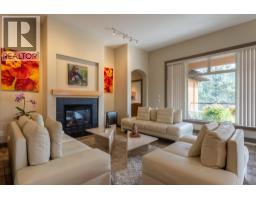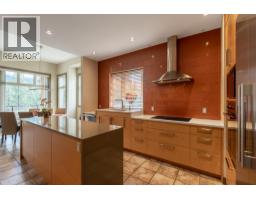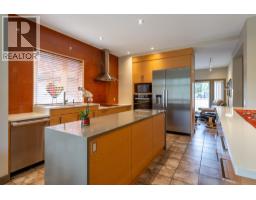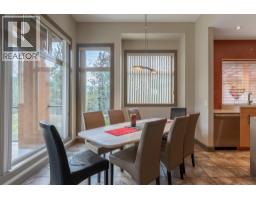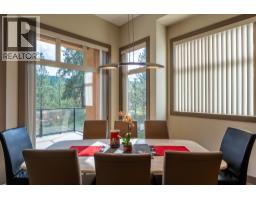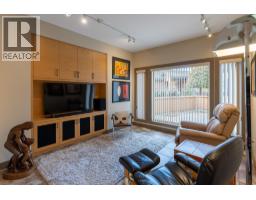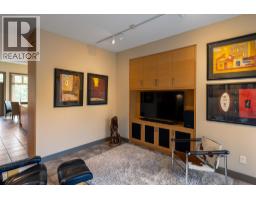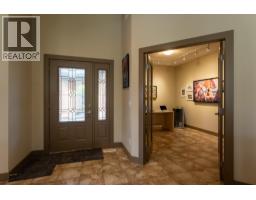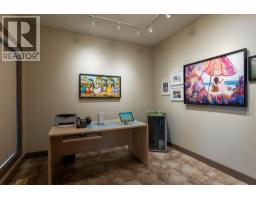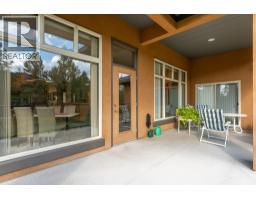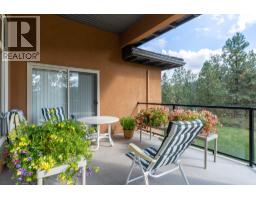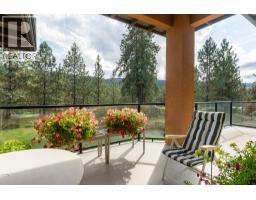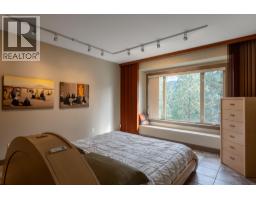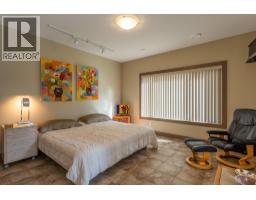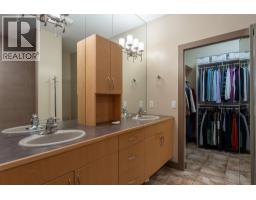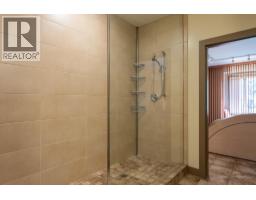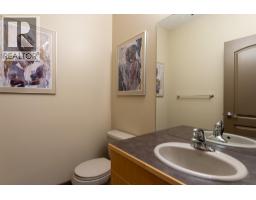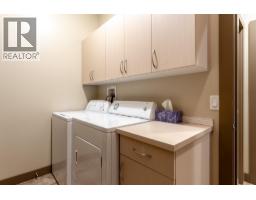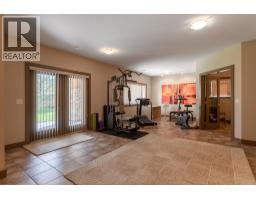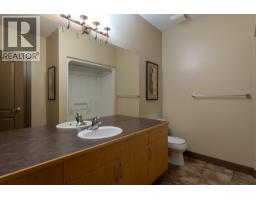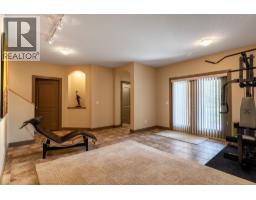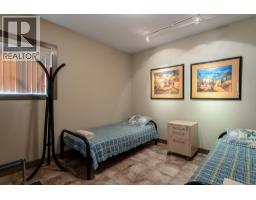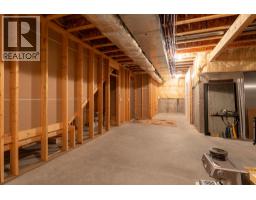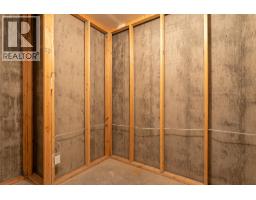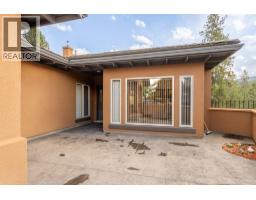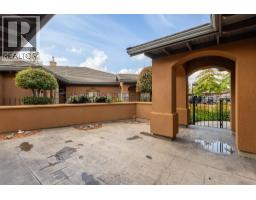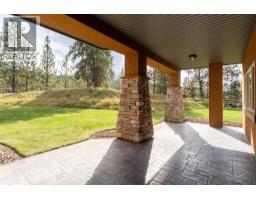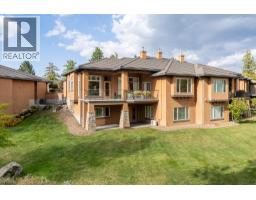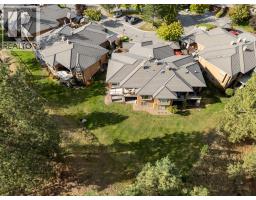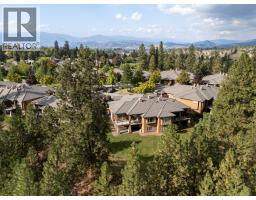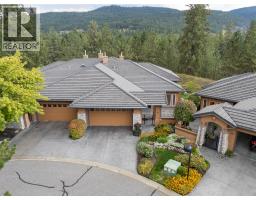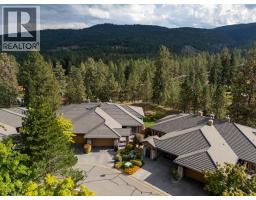4100 Gallaghers Parkland Drive Unit# 12, Kelowna, British Columbia V1W 3Z8 (28943880)
4100 Gallaghers Parkland Drive Unit# 12 Kelowna, British Columbia V1W 3Z8
Interested?
Contact us for more information

Jon Albrecht
www.realestatekelownabc.com/

#1 - 1890 Cooper Road
Kelowna, British Columbia V1Y 8B7
(250) 860-1100
(250) 860-0595
royallepagekelowna.com/
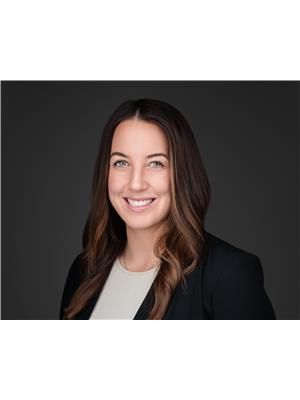
Kayla Ungaro
www.realestatekelownabc.com/

#1 - 1890 Cooper Road
Kelowna, British Columbia V1Y 8B7
(250) 860-1100
(250) 860-0595
royallepagekelowna.com/

Joe Ungaro
Personal Real Estate Corporation
www.realestatekelownabc.com/
https://www.facebook.com/UngaroAlbrechtCourtney/
https://www.linkedin.com/public-profile/settings?trk=d_flagship3_profile_self_vi
https://joe_ungaro/

#1 - 1890 Cooper Road
Kelowna, British Columbia V1Y 8B7
(250) 860-1100
(250) 860-0595
royallepagekelowna.com/
$1,075,000Maintenance,
$742.16 Monthly
Maintenance,
$742.16 MonthlyWelcome to 12-4100 Gallaghers Parkland, an exclusive residence in one of Kelowna’s most sought-after communities. This home has been extensively reimagined with high-quality updates and thoughtful design throughout. The kitchen is a true showpiece, featuring custom cabinetry with computer-designed drawers that align natural wood grains for a seamless look, an oversized center island perfect for entertaining, and top-of-the-line Miele appliances including induction cooktop, oven, fridge/freezer, and a dishwasher with express settings. The raised sink design adds ergonomic comfort, while elegant glass tile details bring warmth and character. The primary suite is equally impressive, offering custom blackout drapery, a dedicated heat pump for personalized comfort, and an oversized walk-in shower designed with accessibility in mind. Consistent use of premium finishes, maximum window sizes for natural light, and carefully curated details create a cohesive and elevated living experience. The lower level adds two bedrooms, a full bathroom, a large storage room with cold room, and a recreation room. Beyond the home itself, residents enjoy a resort-style lifestyle with access to a fitness center, indoor pool, swirl pool, tennis courts, art and pottery studio, woodworking shop, and a vibrant clubhouse. Set against the backdrop of the renowned Gallaghers Canyon Golf Course and endless walking trails, the community offers both recreation and connection in a picturesque setting. (id:26472)
Property Details
| MLS® Number | 10364460 |
| Property Type | Single Family |
| Neigbourhood | South East Kelowna |
| Community Name | THE VILLAGE AT GALLAGHERS |
| Features | Balcony |
| Parking Space Total | 4 |
| Pool Type | Indoor Pool, Pool |
| View Type | Mountain View |
Building
| Bathroom Total | 3 |
| Bedrooms Total | 3 |
| Architectural Style | Ranch |
| Basement Type | Full |
| Constructed Date | 2005 |
| Construction Style Attachment | Attached |
| Cooling Type | Central Air Conditioning, Heat Pump |
| Exterior Finish | Stone, Stucco |
| Fireplace Fuel | Gas |
| Fireplace Present | Yes |
| Fireplace Total | 2 |
| Fireplace Type | Unknown |
| Flooring Type | Tile |
| Half Bath Total | 1 |
| Heating Fuel | Electric |
| Heating Type | Forced Air, Heat Pump |
| Roof Material | Tile |
| Roof Style | Unknown |
| Stories Total | 2 |
| Size Interior | 2783 Sqft |
| Type | Row / Townhouse |
| Utility Water | Municipal Water |
Parking
| Attached Garage | 4 |
Land
| Acreage | No |
| Sewer | Municipal Sewage System |
| Size Total Text | Under 1 Acre |
| Zoning Type | Unknown |
Rooms
| Level | Type | Length | Width | Dimensions |
|---|---|---|---|---|
| Lower Level | Family Room | 33'2'' x 19'10'' | ||
| Lower Level | 4pc Bathroom | Measurements not available | ||
| Lower Level | Bedroom | 12'2'' x 11'5'' | ||
| Lower Level | Bedroom | 16'2'' x 14' | ||
| Main Level | 2pc Bathroom | Measurements not available | ||
| Main Level | 4pc Ensuite Bath | Measurements not available | ||
| Main Level | Media | 11'11'' x 10'9'' | ||
| Main Level | Den | 10'8'' x 9' | ||
| Main Level | Primary Bedroom | 16'2'' x 14' | ||
| Main Level | Living Room | 16'8'' x 16'7'' | ||
| Main Level | Kitchen | 14'6'' x 13'7'' |


