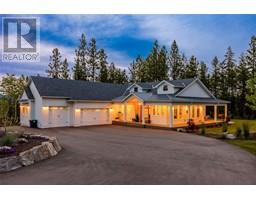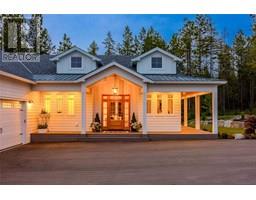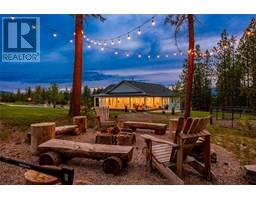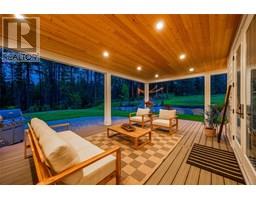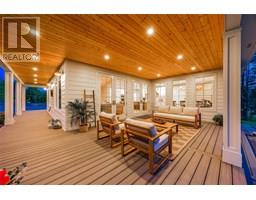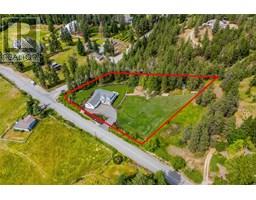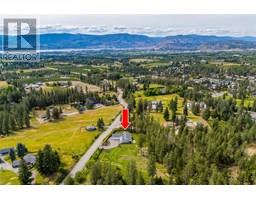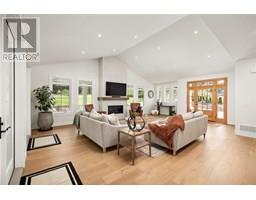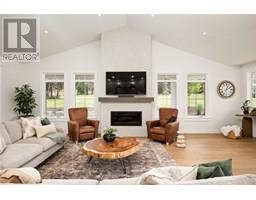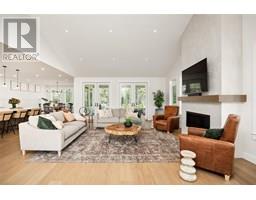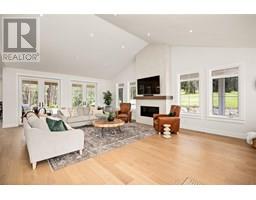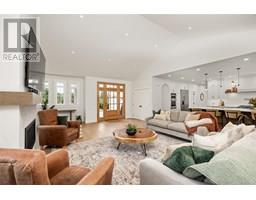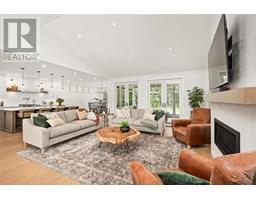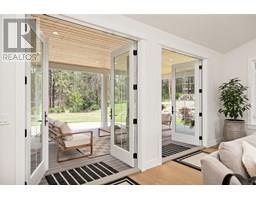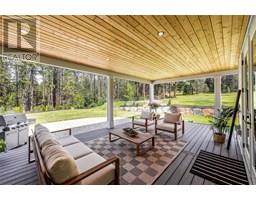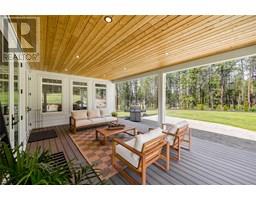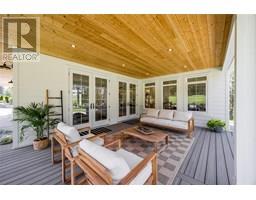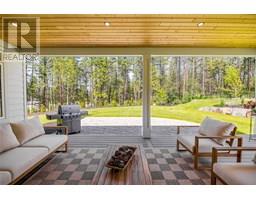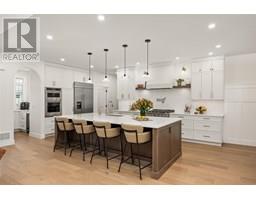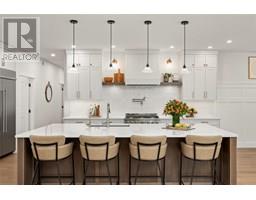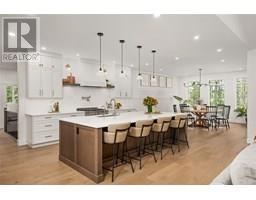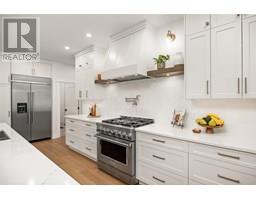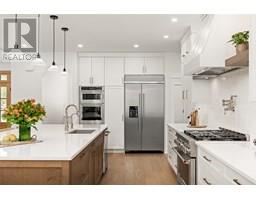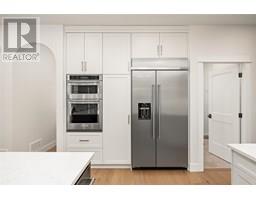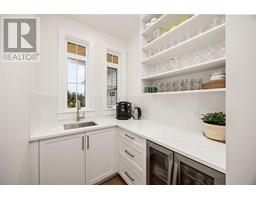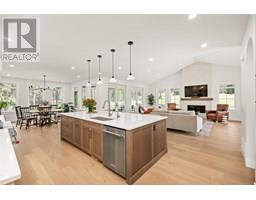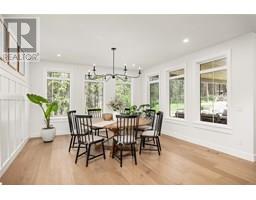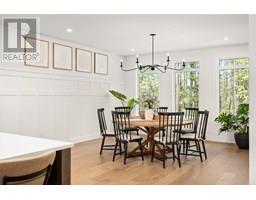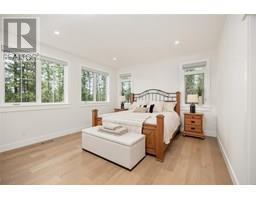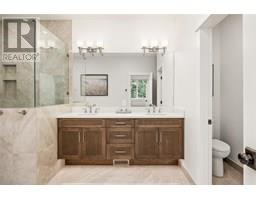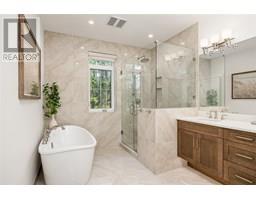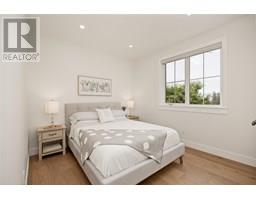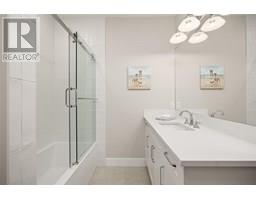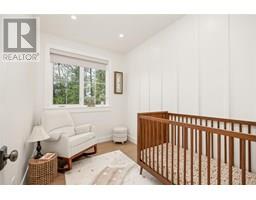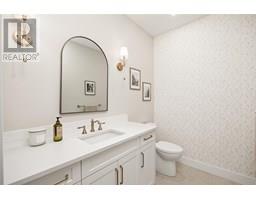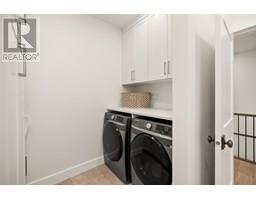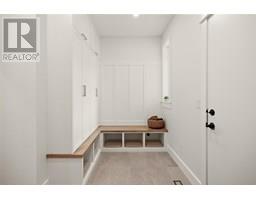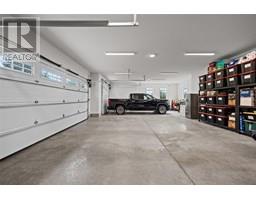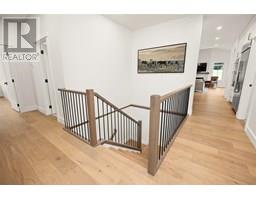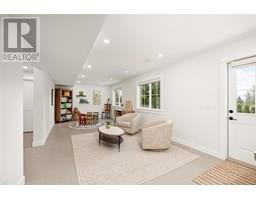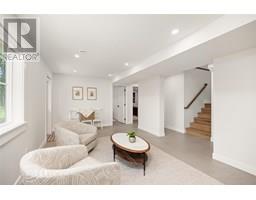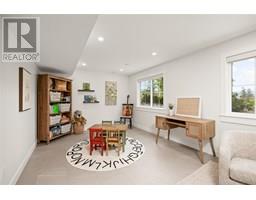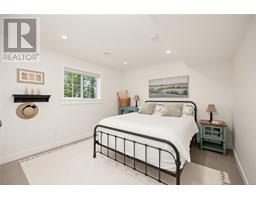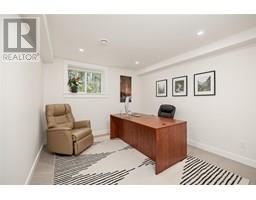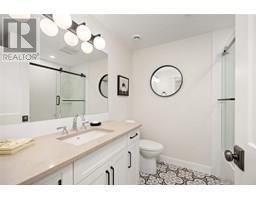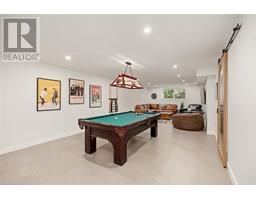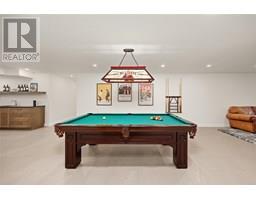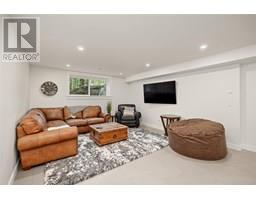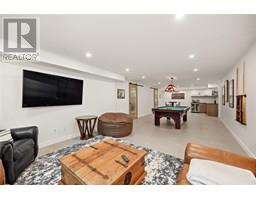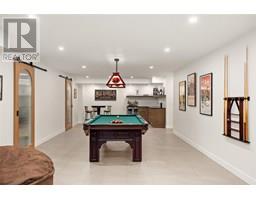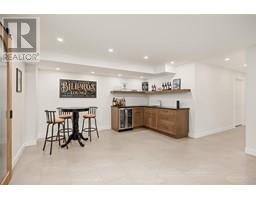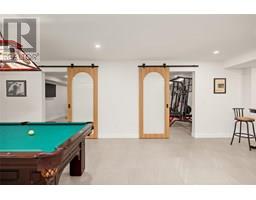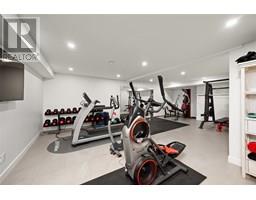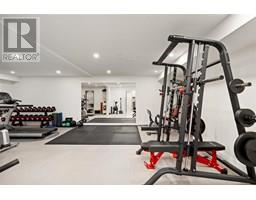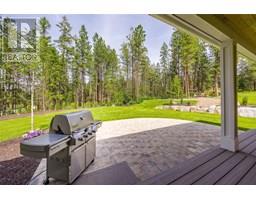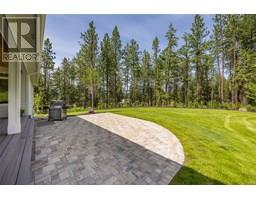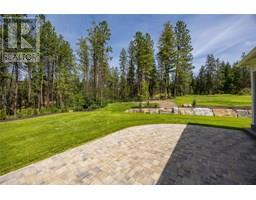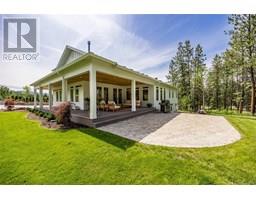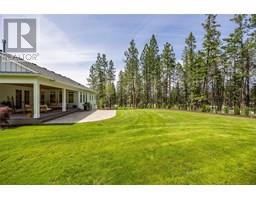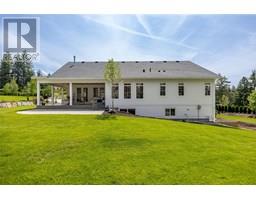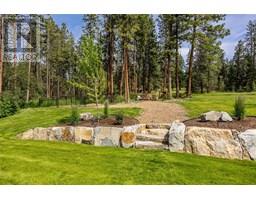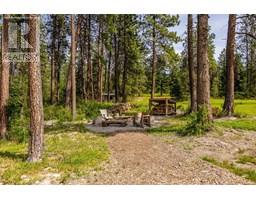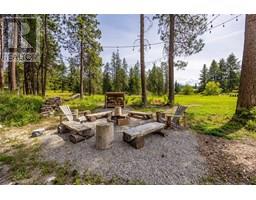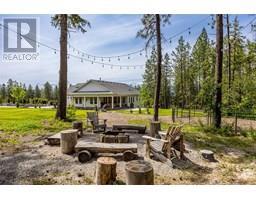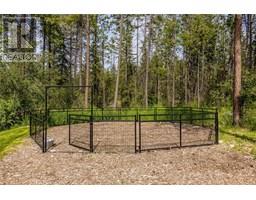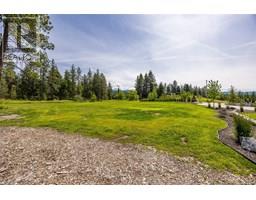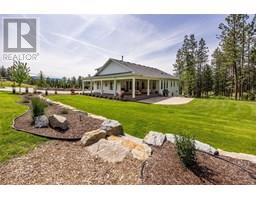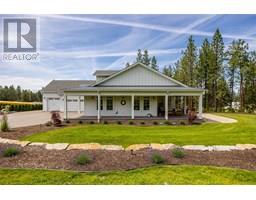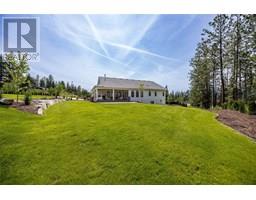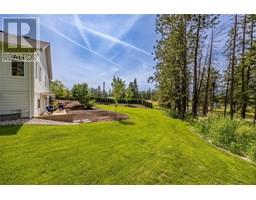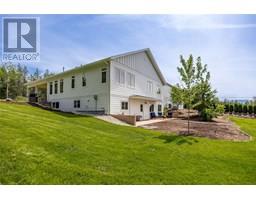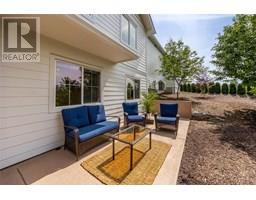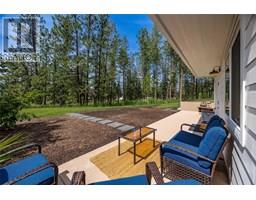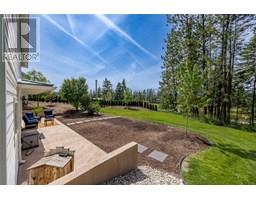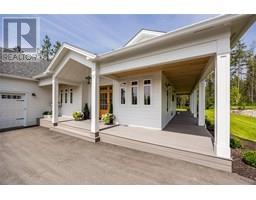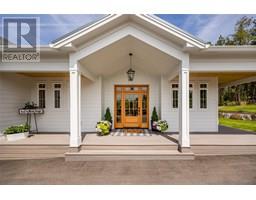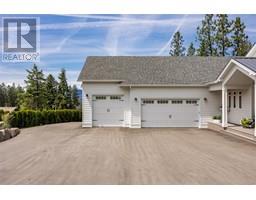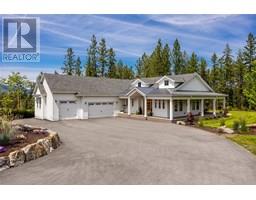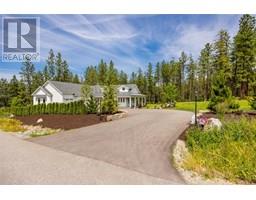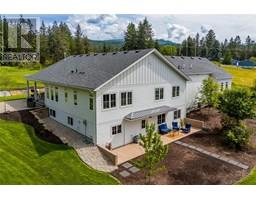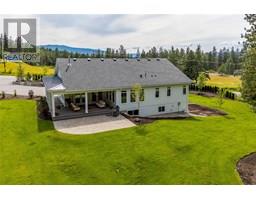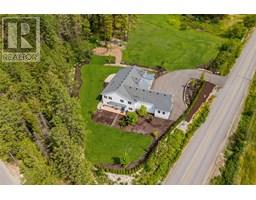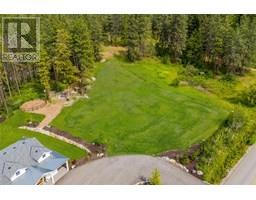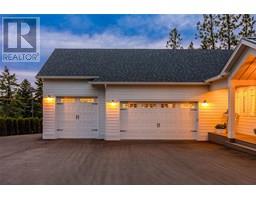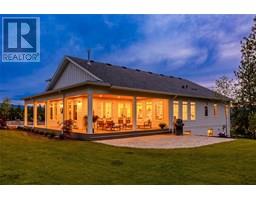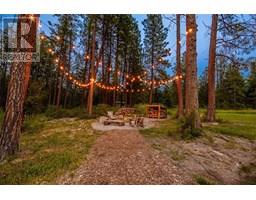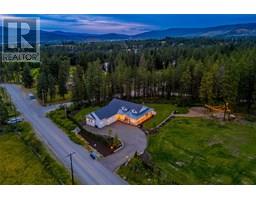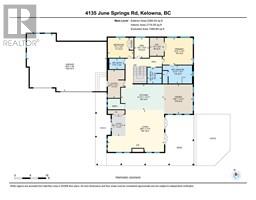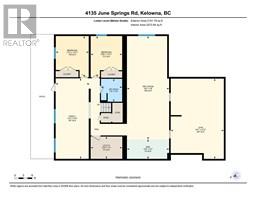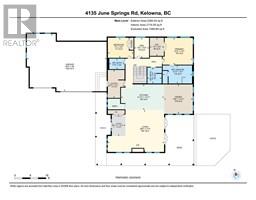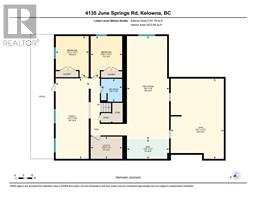4135 June Springs Road, Kelowna, British Columbia V1W 4C9 (28531870)
4135 June Springs Road Kelowna, British Columbia V1W 4C9
Interested?
Contact us for more information
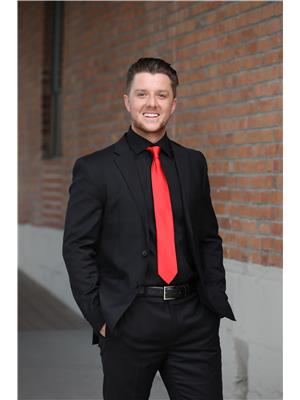
Tj Dumonceaux
Personal Real Estate Corporation
tjsteph.com/
https://tjdumonceaux/
https://tjdumonceaux/

#1 - 1890 Cooper Road
Kelowna, British Columbia V1Y 8B7
(250) 860-1100
(250) 860-0595
royallepagekelowna.com/
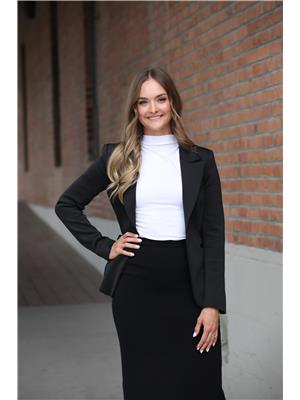
Maggie Demers

#1 - 1890 Cooper Road
Kelowna, British Columbia V1Y 8B7
(250) 860-1100
(250) 860-0595
royallepagekelowna.com/
$2,995,000
Welcome to this exquisite 2023 build, nestled on a massive and private 2.5-acre lot, offering a tranquil escape without sacrificing convenience. Behind the custom hemlock door, this 4 bed + den / 4 bath home spans 4,487 sqft, meticulously crafted to Step Code 4 Energy Guide standards for outstanding efficiency. The main level showcases a gourmet kitchen with an impressive 10' × 5' single-slab quartz island, maple cabinetry, a full butler’s pantry, and a premium KitchenAid appliance package with a 6-burner gas stove and 42"" built-in fridge. Soaring vaulted ceilings define the open living area, while the main-floor primary suite offers a spa-like ensuite with mitred tile, heated floors, and a maple vanity with automatic kick lighting. You'll find an additional bedroom, 2 bathrooms, den, mud room, and attached, oversized triple-car garage to complete the upper level. Downstairs, the walk-out lower level is perfect for entertaining, featuring a wet bar in the expansive rec room, a gym (wired for a home theatre), and two more bedrooms with a full bath. Outside, a trex-clad wrap-around deck overlooks the fully irrigated yard, a 500 sqft paver patio with conduit ready for a future pool and hot tub, dog run, & fire pit. Only one neighbour, endless possibilities, and every finish already done to a luxury standard—this is acreage living without compromise. Don't miss your chance on this stunning home, contact our team to book your private viewing today. (id:26472)
Property Details
| MLS® Number | 10353715 |
| Property Type | Single Family |
| Neigbourhood | South East Kelowna |
| Amenities Near By | Golf Nearby, Public Transit, Park, Recreation, Schools, Shopping |
| Community Features | Family Oriented |
| Features | Level Lot, Private Setting, Treed, Corner Site, Central Island, Balcony |
| Parking Space Total | 13 |
| View Type | Mountain View, Valley View, View (panoramic) |
Building
| Bathroom Total | 4 |
| Bedrooms Total | 4 |
| Appliances | Range, Refrigerator, Dishwasher, Oven - Electric, Freezer, Oven - Gas, Range - Gas, Humidifier, Hot Water Instant, Microwave, See Remarks, Oven, Hood Fan, Washer & Dryer, Wine Fridge |
| Architectural Style | Ranch |
| Basement Type | Full |
| Constructed Date | 2023 |
| Construction Style Attachment | Detached |
| Cooling Type | Central Air Conditioning |
| Exterior Finish | Other |
| Fire Protection | Controlled Entry, Smoke Detector Only |
| Fireplace Present | Yes |
| Fireplace Total | 1 |
| Fireplace Type | Insert |
| Flooring Type | Hardwood, Porcelain Tile, Tile, Vinyl |
| Half Bath Total | 1 |
| Heating Type | Forced Air, Heat Pump, See Remarks |
| Roof Material | Asphalt Shingle,metal |
| Roof Style | Unknown,unknown |
| Stories Total | 2 |
| Size Interior | 4487 Sqft |
| Type | House |
| Utility Water | Municipal Water |
Parking
| See Remarks | |
| Additional Parking | |
| Attached Garage | 3 |
| Heated Garage | |
| Oversize |
Land
| Access Type | Easy Access |
| Acreage | Yes |
| Land Amenities | Golf Nearby, Public Transit, Park, Recreation, Schools, Shopping |
| Landscape Features | Landscaped, Level, Rolling, Wooded Area, Underground Sprinkler |
| Sewer | Septic Tank |
| Size Irregular | 2.5 |
| Size Total | 2.5 Ac|1 - 5 Acres |
| Size Total Text | 2.5 Ac|1 - 5 Acres |
| Zoning Type | Unknown |
Rooms
| Level | Type | Length | Width | Dimensions |
|---|---|---|---|---|
| Lower Level | Utility Room | 10'9'' x 7'7'' | ||
| Lower Level | Recreation Room | 14'4'' x 35' | ||
| Lower Level | Gym | 18'1'' x 27'2'' | ||
| Lower Level | Family Room | 11'6'' x 27'3'' | ||
| Lower Level | Bedroom | 10'8'' x 13'11'' | ||
| Lower Level | Bedroom | 11'2'' x 13'11'' | ||
| Lower Level | Other | 14'4'' x 6'7'' | ||
| Lower Level | 4pc Bathroom | 7'2'' x 7'9'' | ||
| Main Level | 2pc Bathroom | 5'4'' x 7'10'' | ||
| Main Level | 4pc Bathroom | 8'1'' x 7'3'' | ||
| Main Level | 5pc Ensuite Bath | 9'1'' x 14'11'' | ||
| Main Level | Bedroom | 10'2'' x 13' | ||
| Main Level | Den | 10'2'' x 7'6'' | ||
| Main Level | Dining Room | 14'11'' x 14'6'' | ||
| Main Level | Foyer | 10'10'' x 6'11'' | ||
| Main Level | Other | 29' x 40'4'' | ||
| Main Level | Kitchen | 12'11'' x 21'10'' | ||
| Main Level | Laundry Room | 14'2'' x 8'7'' | ||
| Main Level | Living Room | 21'3'' x 28'6'' | ||
| Main Level | Primary Bedroom | 13'7'' x 15'3'' | ||
| Main Level | Other | 9'2'' x 7'2'' |
https://www.realtor.ca/real-estate/28531870/4135-june-springs-road-kelowna-south-east-kelowna


