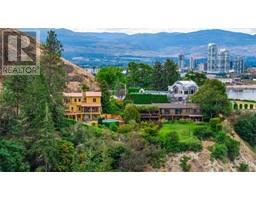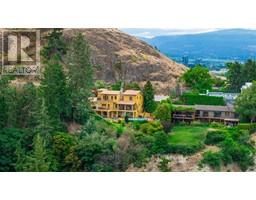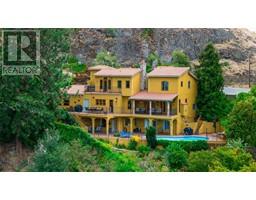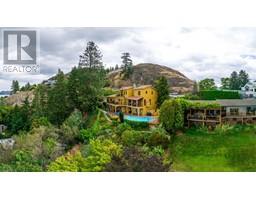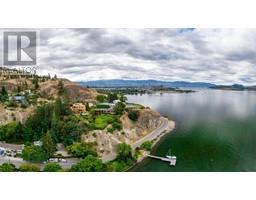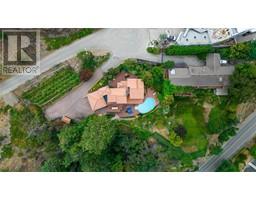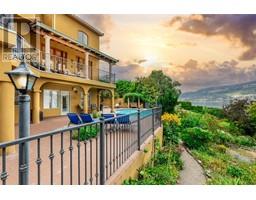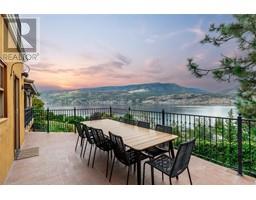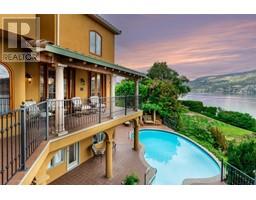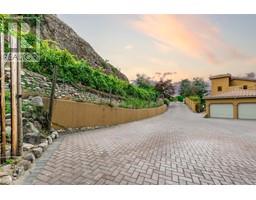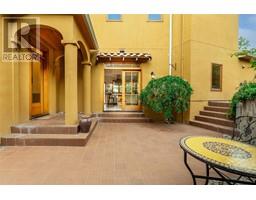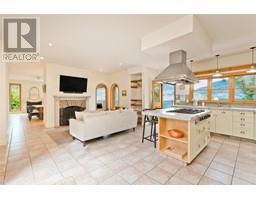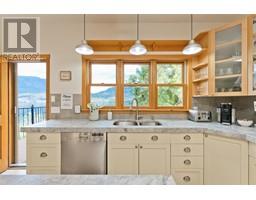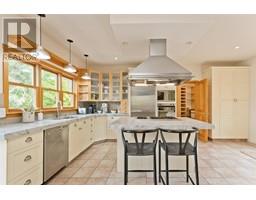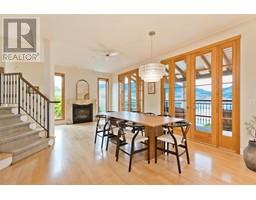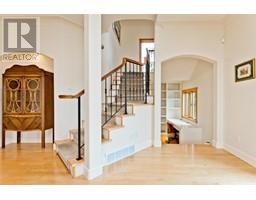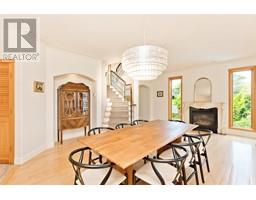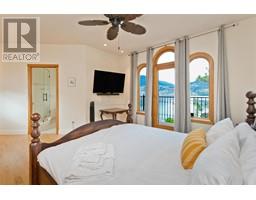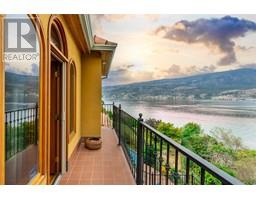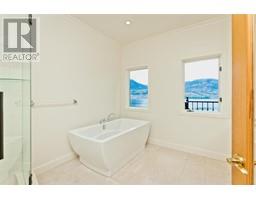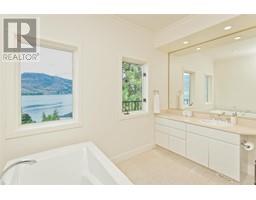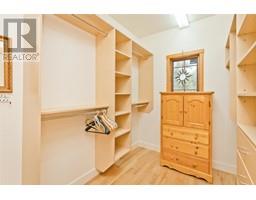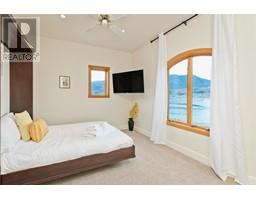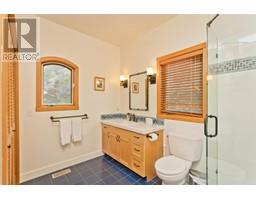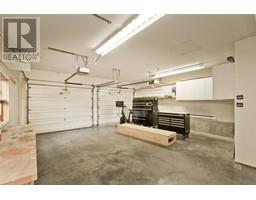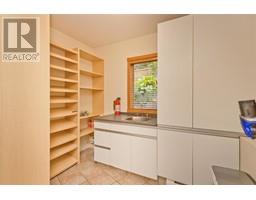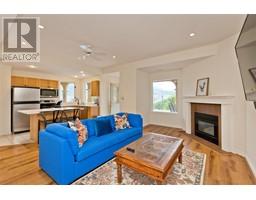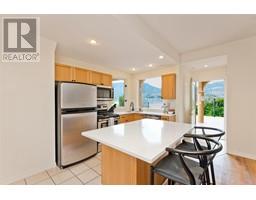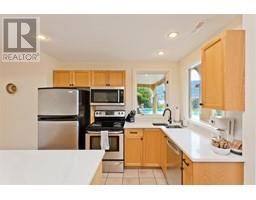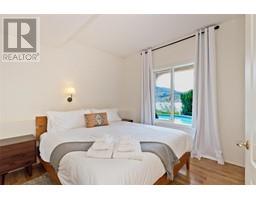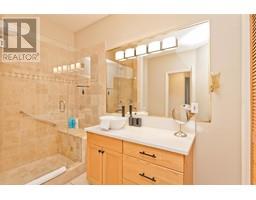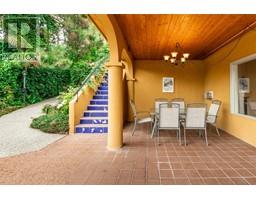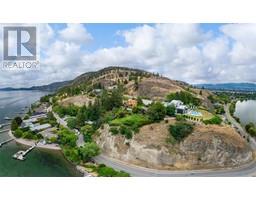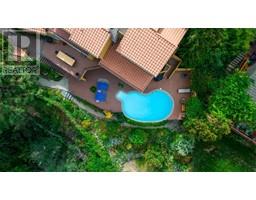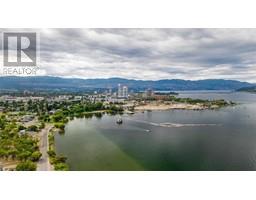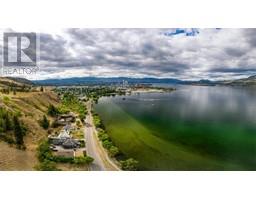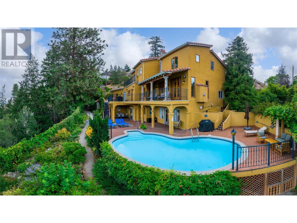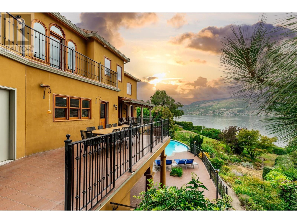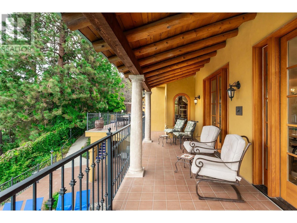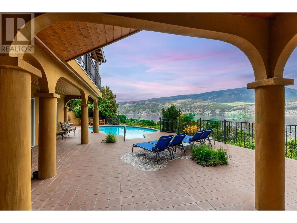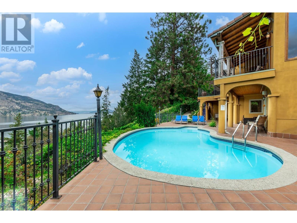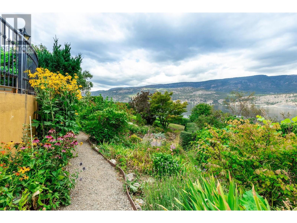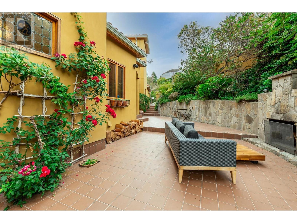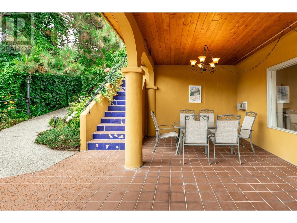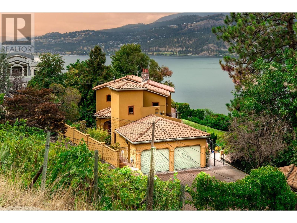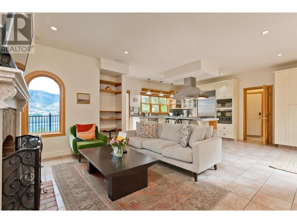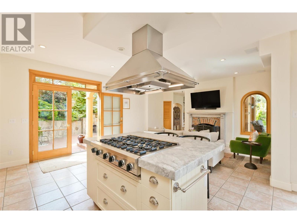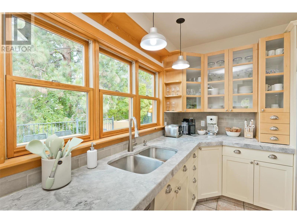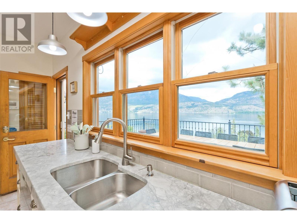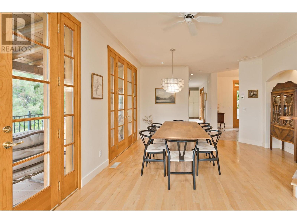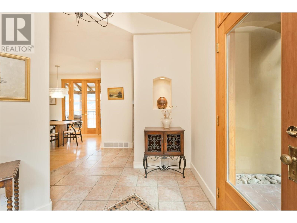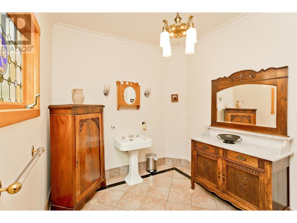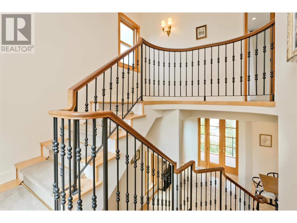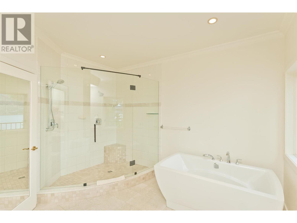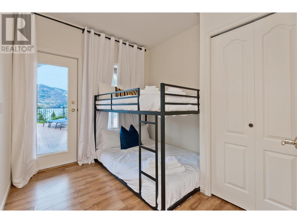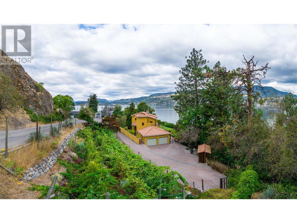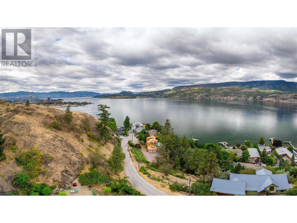414 Herbert Heights, Kelowna, British Columbia V1Y 1Y3 (26426985)
414 Herbert Heights Kelowna, British Columbia V1Y 1Y3
Interested?
Contact us for more information

Luke Cook
Personal Real Estate Corporation
https://www.youtube.com/embed/dUuE5mBXvE0
www.lukecook.ca/
https://www.facebook.com/luke.cook.583
https://www.linkedin.com/in/luke-cook-b6abb02b/
https://www.instagram.com/lukecookrealestate/

104 - 3477 Lakeshore Rd
Kelowna, British Columbia V1W 3S9
(250) 469-9547
(250) 380-3939
www.sothebysrealty.ca/
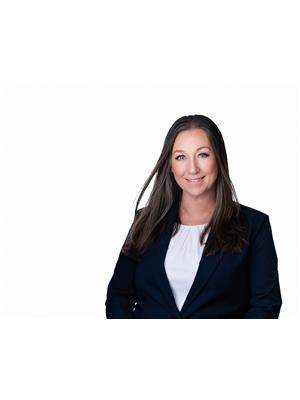
Robyn Muccillo
www.lukeandrobyn.ca/
https://www.facebook.com/lukecookrealtor
https://www.linkedin.com/in/robyn-muccillo-0242844a/
https://www.instagram.com/robynmuccillo/

104 - 3477 Lakeshore Rd
Kelowna, British Columbia V1W 3S9
(250) 469-9547
(250) 380-3939
www.sothebysrealty.ca/
$2,695,000
Experience unparalleled opulence in this Mediterranean jewel, revealing panoramic views of the lake and a flawless pool, nestled in the highly coveted Poplar Point Neighborhood. This 4-bedroom, 4-bathroom dwelling stands as a true work of art, embodying sophistication. Boasting 9-foot ceilings, custom wood casement windows, and maple hardwood floors, it effortlessly cultivates an inviting ambiance. The kitchen showcases exquisite countertops, premium stainless steel appliances, and a central island. European design elements grace the dining and living areas, complemented by a vintage brick fireplace. Ascend to the upper floor, where the bedrooms offer serene lake views, and the master ensuite features an expansive shower and a lavish soaker tub. The walk-out basement unveils a self-contained 1-bedroom + den in-law suite with private laundry, opening to landscaped gardens and the pool area. The Mediterranean-inspired courtyard, gardens, and hillside vineyard create an idyllic setting for lavish gatherings. Every aspect of this residence epitomizes luxury living, meticulously curated to perfection. (id:26472)
Property Details
| MLS® Number | 10302728 |
| Property Type | Single Family |
| Neigbourhood | Kelowna North |
| Community Features | Pets Allowed |
| Features | One Balcony |
| Parking Space Total | 2 |
| Pool Type | Indoor Pool, Outdoor Pool, Pool |
| View Type | City View, Lake View, Mountain View, Valley View, View (panoramic) |
Building
| Bathroom Total | 4 |
| Bedrooms Total | 4 |
| Basement Type | Full |
| Constructed Date | 1995 |
| Construction Style Attachment | Detached |
| Cooling Type | Central Air Conditioning |
| Exterior Finish | Brick, Stone, Stucco |
| Fireplace Fuel | Gas,wood |
| Fireplace Present | Yes |
| Fireplace Type | Unknown,unknown |
| Flooring Type | Carpeted, Ceramic Tile, Hardwood, Wood, Tile |
| Half Bath Total | 1 |
| Heating Type | Forced Air |
| Roof Material | Unknown |
| Roof Style | Unknown |
| Stories Total | 2 |
| Size Interior | 3177 Sqft |
| Type | House |
| Utility Water | Municipal Water |
Parking
| See Remarks | |
| Attached Garage | 2 |
Land
| Acreage | No |
| Sewer | Municipal Sewage System |
| Size Irregular | 0.64 |
| Size Total | 0.64 Ac|under 1 Acre |
| Size Total Text | 0.64 Ac|under 1 Acre |
| Zoning Type | Unknown |
Rooms
| Level | Type | Length | Width | Dimensions |
|---|---|---|---|---|
| Second Level | 4pc Ensuite Bath | 12'10'' x 10'6'' | ||
| Second Level | Primary Bedroom | 23'6'' x 15'1'' | ||
| Second Level | Full Bathroom | 10'11'' x 9'11'' | ||
| Second Level | Bedroom | 13'7'' x 10'10'' | ||
| Basement | Full Bathroom | 9'7'' x 9' | ||
| Basement | Bedroom | 10'10'' x 14'8'' | ||
| Basement | Bedroom | 9' x 10' | ||
| Basement | Kitchen | 14'8'' x 9'1'' | ||
| Basement | Living Room | 14'2'' x 18'9'' | ||
| Main Level | Den | 9'2'' x 7'4'' | ||
| Main Level | Partial Bathroom | 10'2'' x 8'7'' | ||
| Main Level | Dining Room | 20'11'' x 10'2'' | ||
| Main Level | Foyer | 11'8'' x 8'10'' | ||
| Main Level | Pantry | 10'9'' x 10' | ||
| Main Level | Living Room | 19'1'' x 17' | ||
| Main Level | Kitchen | 19'1'' x 9'3'' |
https://www.realtor.ca/real-estate/26426985/414-herbert-heights-kelowna-kelowna-north


