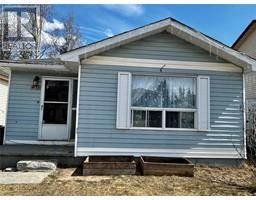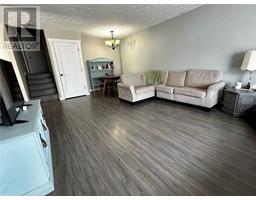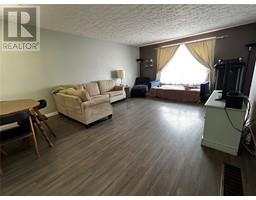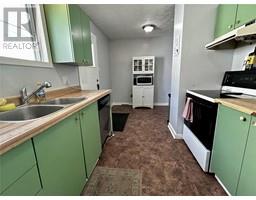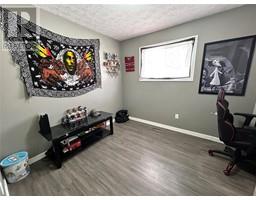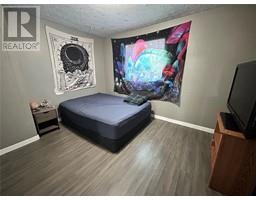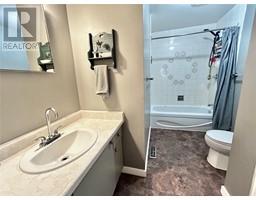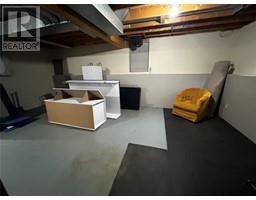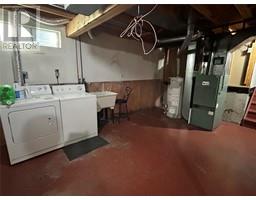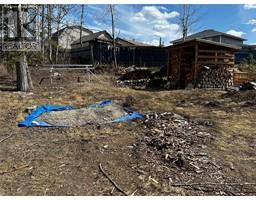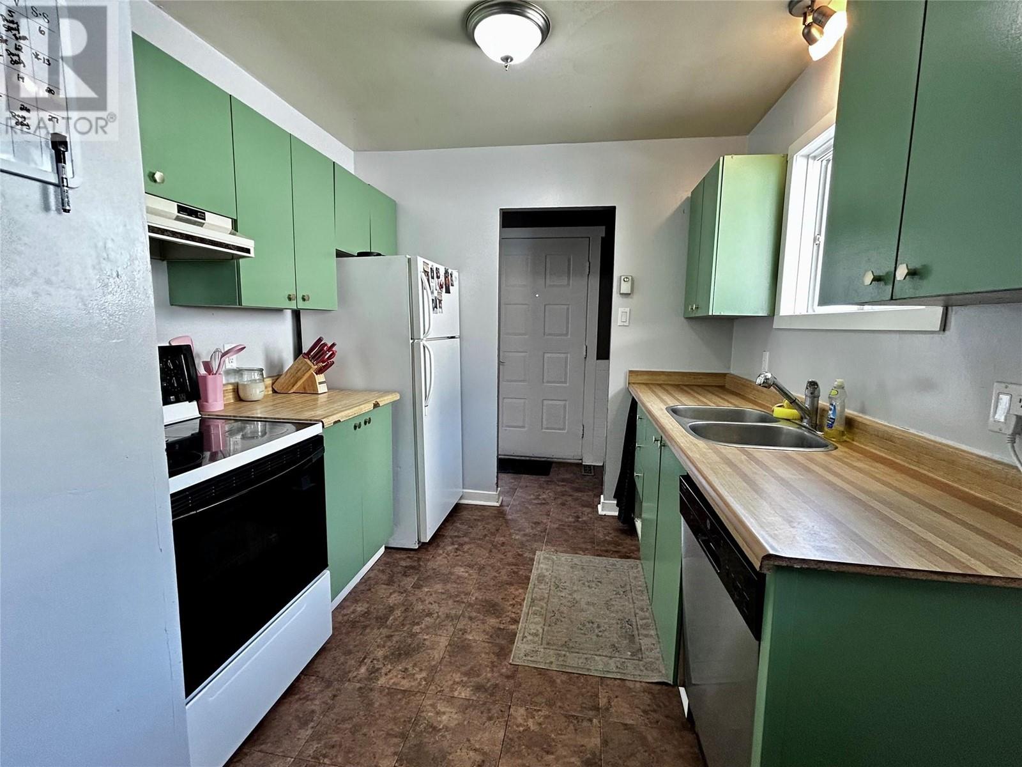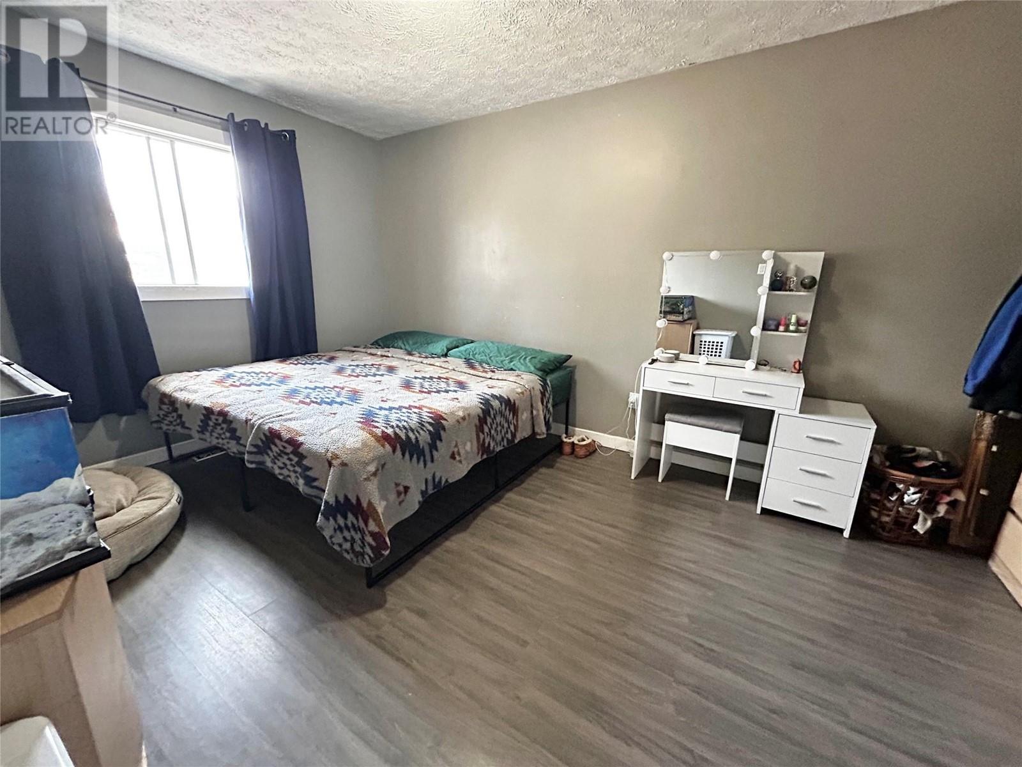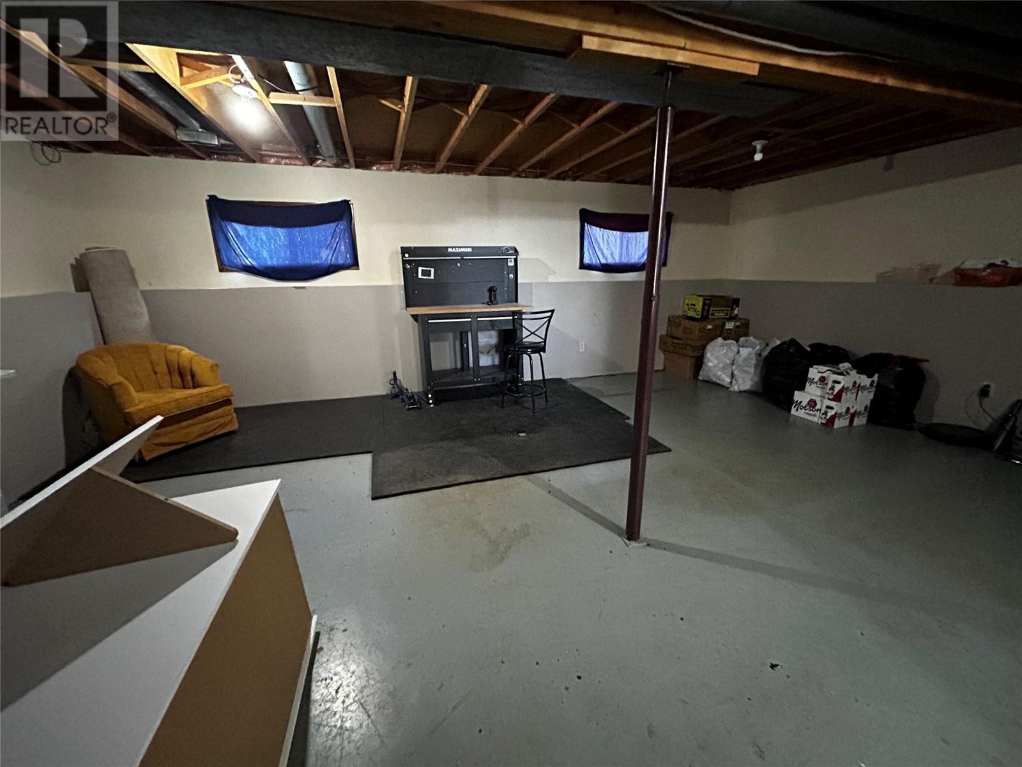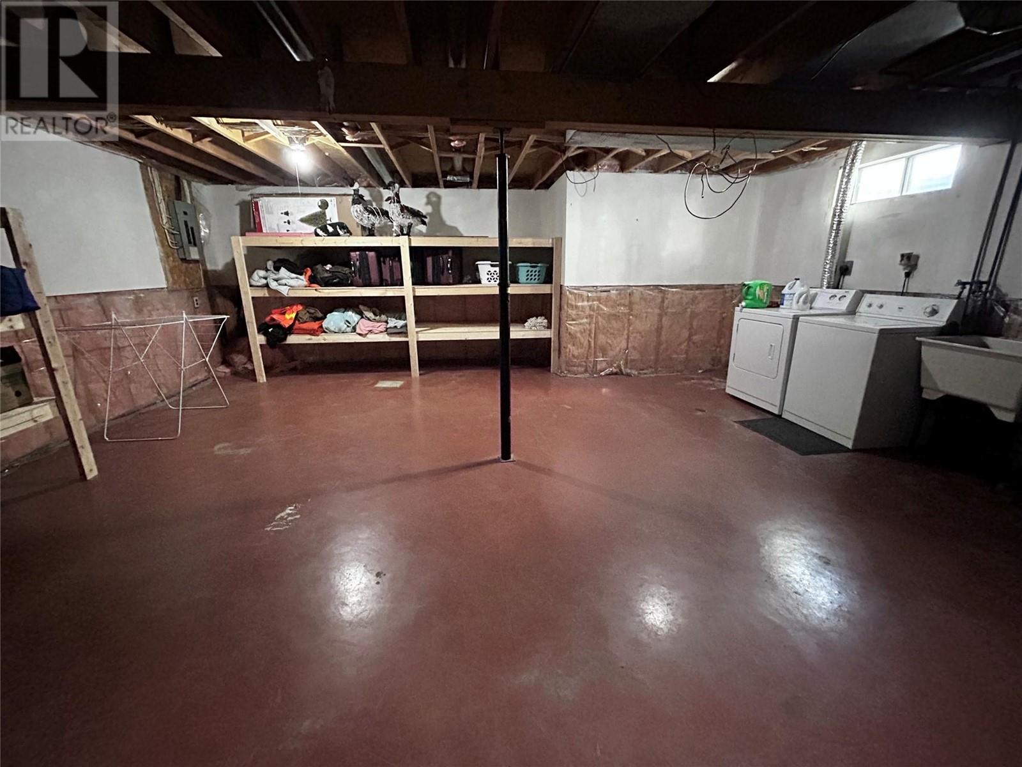415 Bergeron Drive, Tumbler Ridge, British Columbia V0C 2W0 (26808258)
415 Bergeron Drive Tumbler Ridge, British Columbia V0C 2W0
Interested?
Contact us for more information
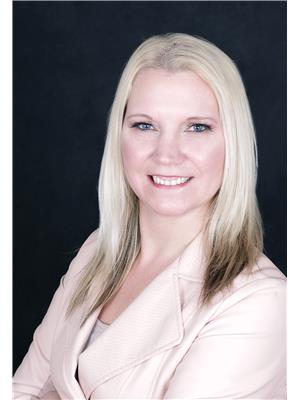
Amanda Oijen
www.amandao.ca/

645 Main Street
Penticton, British Columbia V2A 5C9
(833) 817-6506
(866) 263-9200
www.exprealty.ca/
$188,800
Investment Opportunity Alert! Discover this charming 3-bedroom, 1-bath home nestled on the lower bench, conveniently near hiking trails. Situated on a dead-end road, this 4-level back split boasts 2 finished levels, with 2 more eagerly awaiting your personal touch and innovation. With long-term tenants already in place, it's an ideal choice for savvy investors or a perfect starter home for a growing family. Don't miss out on this affordable chance to make your mark in the real estate market! (id:26472)
Property Details
| MLS® Number | 10311226 |
| Property Type | Single Family |
| Neigbourhood | Tumbler Ridge |
| Amenities Near By | Golf Nearby, Recreation |
Building
| Bathroom Total | 1 |
| Bedrooms Total | 3 |
| Appliances | Range, Refrigerator, Washer & Dryer |
| Architectural Style | Split Level Entry |
| Basement Type | Full |
| Constructed Date | 1983 |
| Construction Style Attachment | Detached |
| Construction Style Split Level | Other |
| Exterior Finish | Vinyl Siding |
| Heating Type | Forced Air, See Remarks |
| Roof Material | Asphalt Shingle |
| Roof Style | Unknown |
| Stories Total | 4 |
| Size Interior | 2144 Sqft |
| Type | House |
| Utility Water | Municipal Water |
Parking
| Surfaced |
Land
| Acreage | No |
| Land Amenities | Golf Nearby, Recreation |
| Sewer | Municipal Sewage System |
| Size Frontage | 39 Ft |
| Size Irregular | 0.11 |
| Size Total | 0.11 Ac|under 1 Acre |
| Size Total Text | 0.11 Ac|under 1 Acre |
| Zoning Type | Unknown |
Rooms
| Level | Type | Length | Width | Dimensions |
|---|---|---|---|---|
| Second Level | Bedroom | 12'2'' x 9'7'' | ||
| Second Level | Primary Bedroom | 13'9'' x 10'5'' | ||
| Second Level | Bedroom | 8'8'' x 9'7'' | ||
| Second Level | 4pc Bathroom | Measurements not available | ||
| Basement | Utility Room | 21'8'' x 20'11'' | ||
| Lower Level | Recreation Room | 18' x 23'2'' | ||
| Main Level | Dining Room | 14'3'' x 8'7'' | ||
| Main Level | Living Room | 15'2'' x 14'7'' | ||
| Main Level | Kitchen | 15'5'' x 8'5'' |
https://www.realtor.ca/real-estate/26808258/415-bergeron-drive-tumbler-ridge-tumbler-ridge


