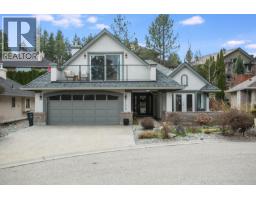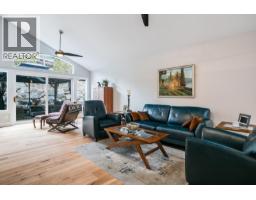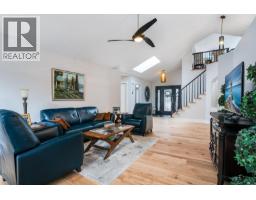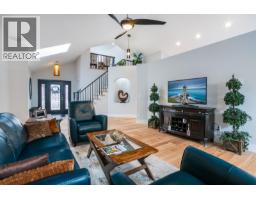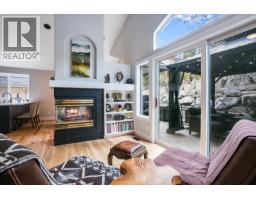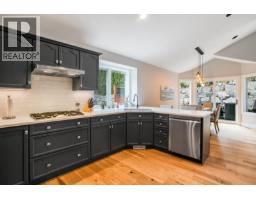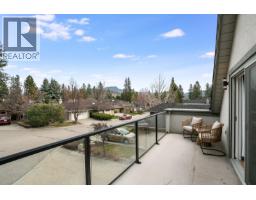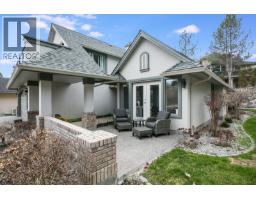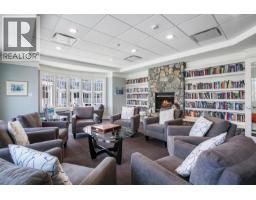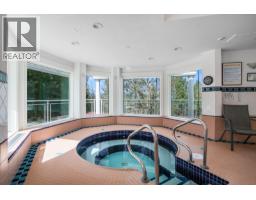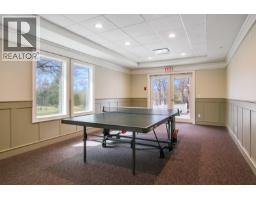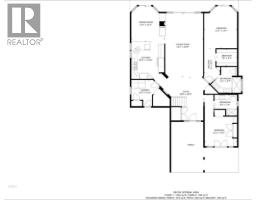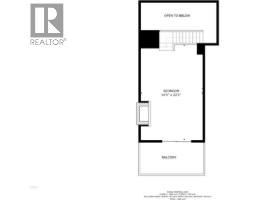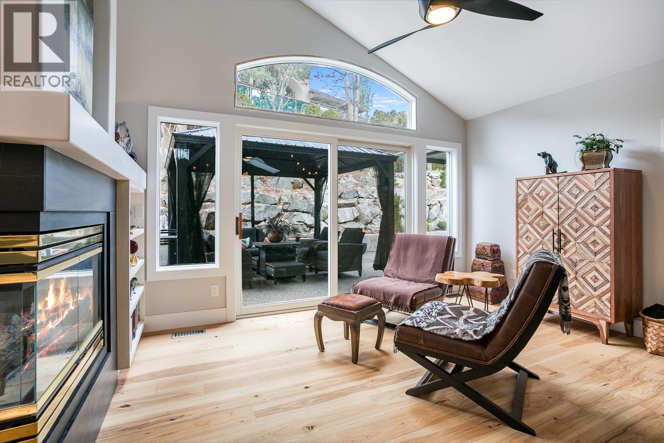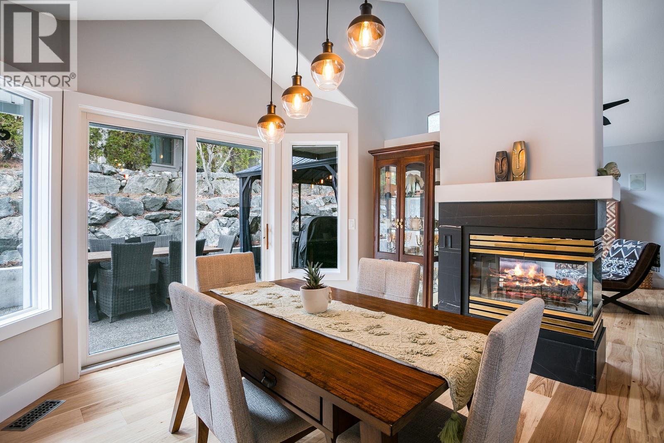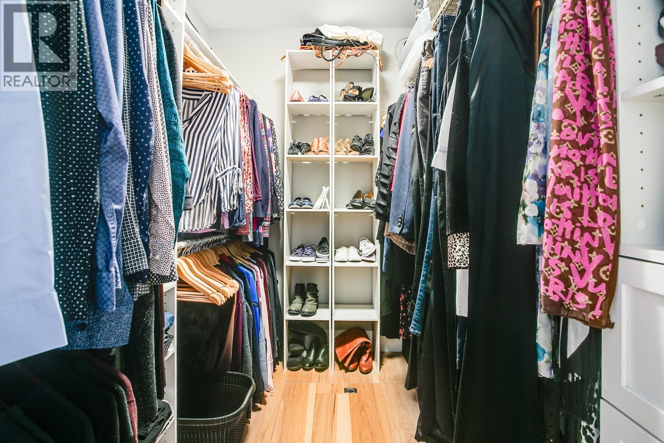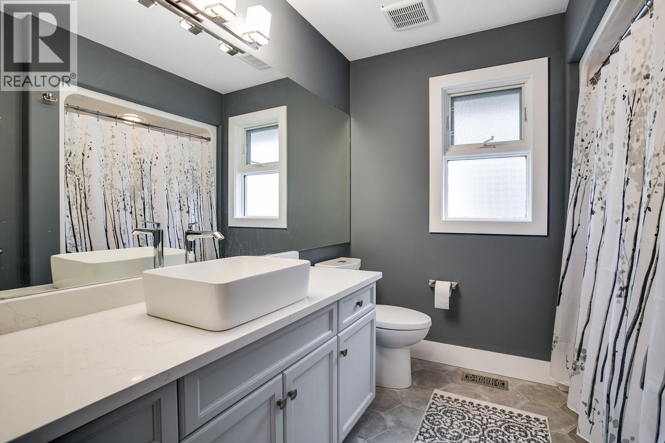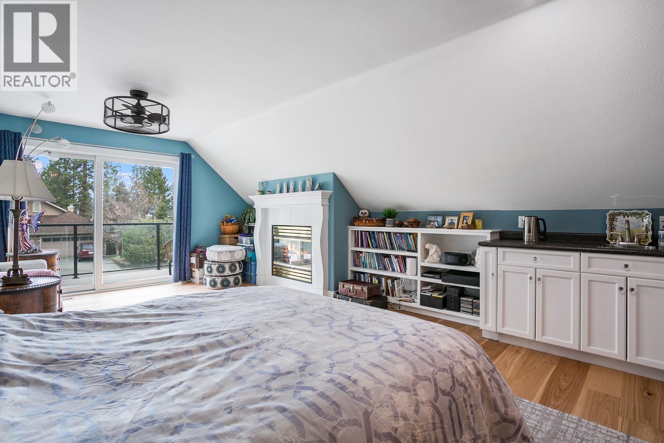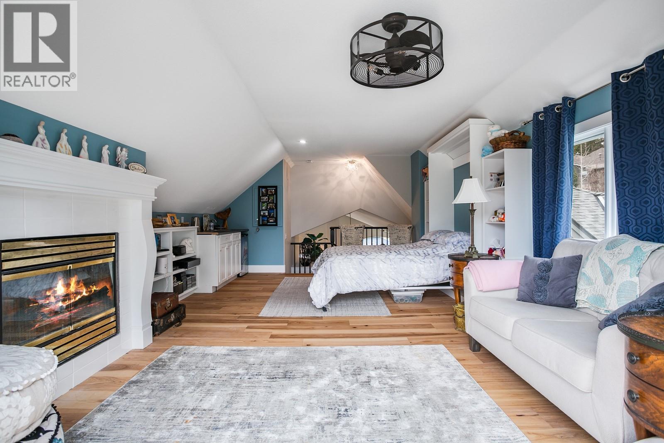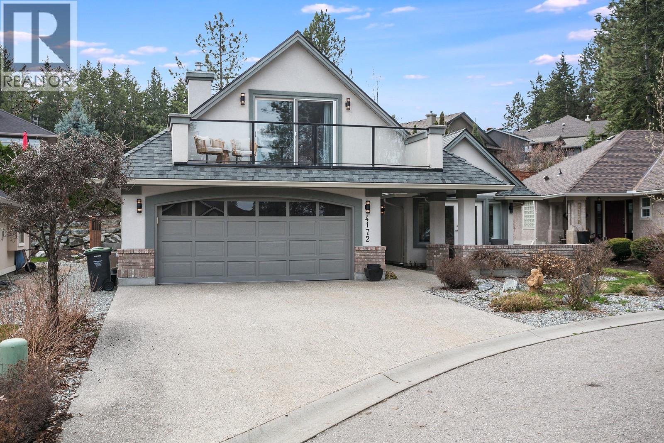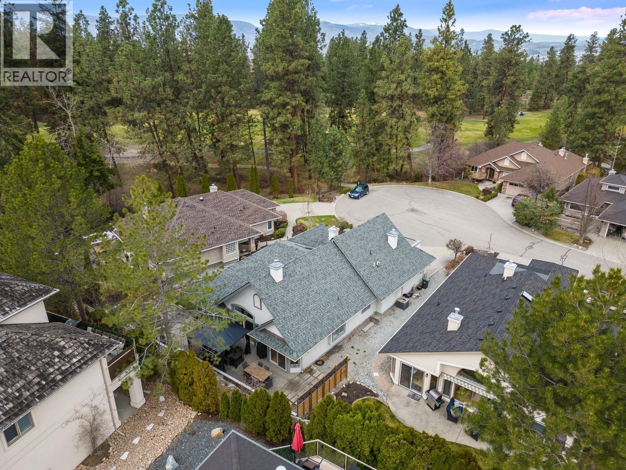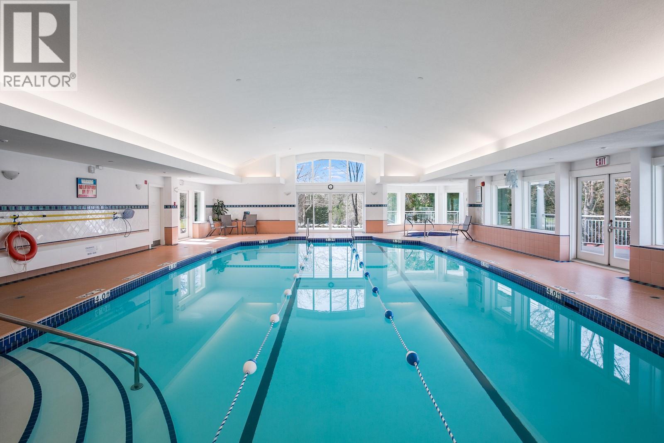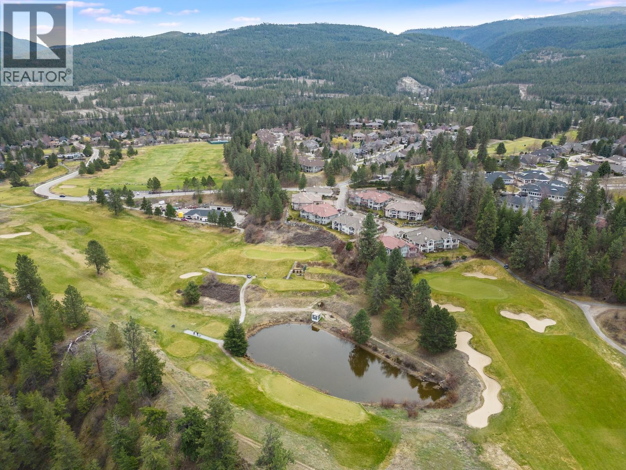4172 Gallaghers Grove, Kelowna, British Columbia V1W 3Z9 (28987651)
4172 Gallaghers Grove Kelowna, British Columbia V1W 3Z9
Interested?
Contact us for more information

Fil Strycharek
Personal Real Estate Corporation

100 - 1060 Manhattan Drive
Kelowna, British Columbia V1Y 9X9
(250) 717-3133
(250) 717-3193

Amy Hackle

100 - 1060 Manhattan Drive
Kelowna, British Columbia V1Y 9X9
(250) 717-3133
(250) 717-3193
$900,000Maintenance, Ground Maintenance, Property Management, Recreation Facilities, Water
$319 Monthly
Maintenance, Ground Maintenance, Property Management, Recreation Facilities, Water
$319 MonthlyLive Where Luxury Meets Leisure – 4172 Gallaghers Grove. Tucked away in the sought-after Gallaghers Golf Community, this exquisitely reimagined 3-bedroom, 2-bath retreat offers a rare blend of refined living and effortless comfort. Spanning 2,070 sq ft and nestled on a quiet, tree-lined cul-de-sac, this home is a sanctuary for those ready to trade hustle for harmony. Step inside to discover a meticulously renovated interior that elevates everyday living. The chef-inspired kitchen is primed for culinary creativity, while wide-plank flooring flows seamlessly throughout, adding warmth and sophistication. Spa-like bathrooms invite daily rejuvenation, and the fresh, modern palette bathes each room in natural light. The primary bedroom is conveniently located on the main floor, offering ease, privacy, and everyday luxury—perfect for those seeking long-term comfort without compromising style. This isn’t just move-in ready – it’s ready to rewrite your lifestyle. Positioned alongside a prestigious golf course and just moments from the amenity centre featuring a pool, fitness area, and community spaces, you'll enjoy the perks of resort-style living year-round. Whether you're downsizing, rightsizing, or simply looking for the perfect lock-and-leave, 4172 Gallaghers Grove is more than a home – it’s your next great chapter. Ready to enjoy the rewards of a life well-lived? Welcome home. (id:26472)
Property Details
| MLS® Number | 10365578 |
| Property Type | Single Family |
| Neigbourhood | South East Kelowna |
| Community Name | The Village at Gallagher's Canyon |
| Community Features | Recreational Facilities, Pets Allowed |
| Features | Irregular Lot Size, Two Balconies |
| Parking Space Total | 4 |
| Storage Type | Storage |
| Structure | Clubhouse, Tennis Court |
Building
| Bathroom Total | 2 |
| Bedrooms Total | 3 |
| Amenities | Clubhouse, Recreation Centre, Racquet Courts |
| Appliances | Refrigerator, Dishwasher, Dryer, Cooktop - Gas, Washer, Oven - Built-in |
| Architectural Style | Other |
| Basement Type | Crawl Space |
| Constructed Date | 1997 |
| Construction Style Attachment | Detached |
| Cooling Type | Central Air Conditioning |
| Exterior Finish | Brick, Stucco |
| Fire Protection | Smoke Detector Only |
| Fireplace Fuel | Gas |
| Fireplace Present | Yes |
| Fireplace Total | 2 |
| Fireplace Type | Unknown |
| Heating Type | Forced Air |
| Roof Material | Asphalt Shingle |
| Roof Style | Unknown |
| Stories Total | 2 |
| Size Interior | 2317 Sqft |
| Type | House |
| Utility Water | Irrigation District |
Parking
| Additional Parking | |
| Attached Garage | 2 |
| Oversize |
Land
| Acreage | No |
| Landscape Features | Underground Sprinkler |
| Sewer | Municipal Sewage System |
| Size Frontage | 50 Ft |
| Size Irregular | 0.16 |
| Size Total | 0.16 Ac|under 1 Acre |
| Size Total Text | 0.16 Ac|under 1 Acre |
Rooms
| Level | Type | Length | Width | Dimensions |
|---|---|---|---|---|
| Second Level | Bedroom | 14'4'' x 22'1'' | ||
| Main Level | 3pc Bathroom | 8'5'' x 7'9'' | ||
| Main Level | 5pc Ensuite Bath | 11'1'' x 9'7'' | ||
| Main Level | Bedroom | 7'8'' x 6'3'' | ||
| Main Level | Other | 6'0'' x 10'1'' | ||
| Main Level | Primary Bedroom | 12'3'' x 15'7'' | ||
| Main Level | Living Room | 14'1'' x 23'8'' | ||
| Main Level | Dining Room | 12'4'' x 13'1'' | ||
| Main Level | Kitchen | 12'4'' x 13'10'' | ||
| Main Level | Laundry Room | 10'6'' x 9'10'' | ||
| Main Level | Foyer | 18'9'' x 16'1'' |
https://www.realtor.ca/real-estate/28987651/4172-gallaghers-grove-kelowna-south-east-kelowna


