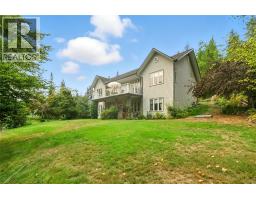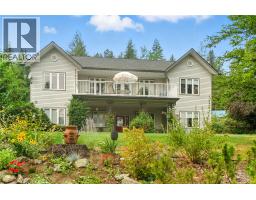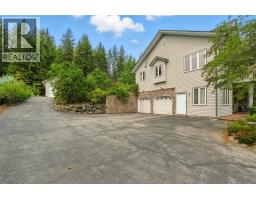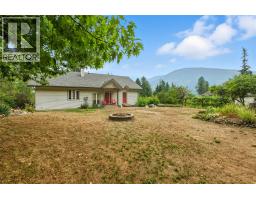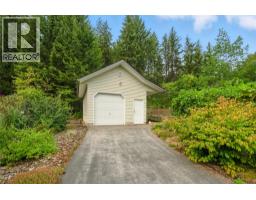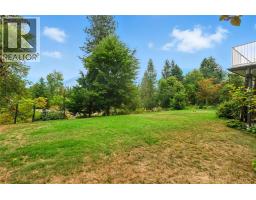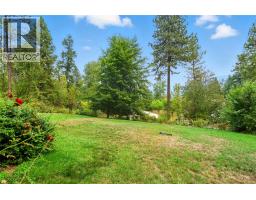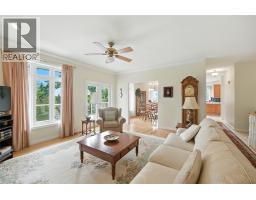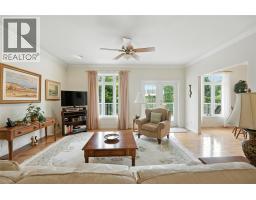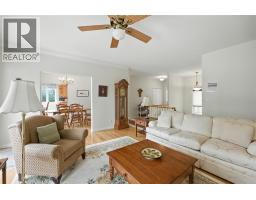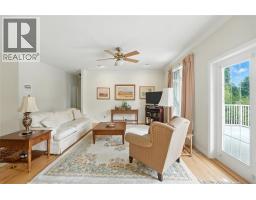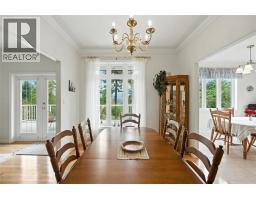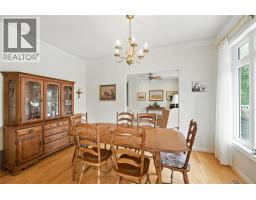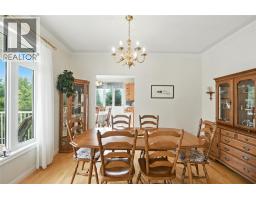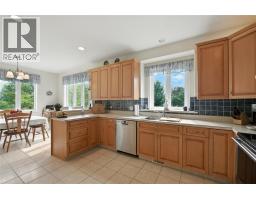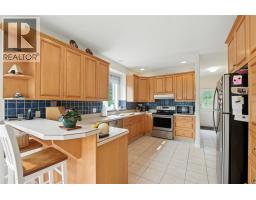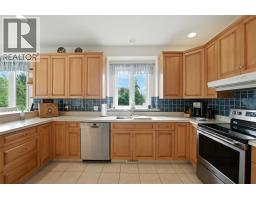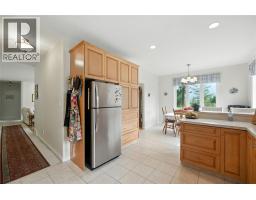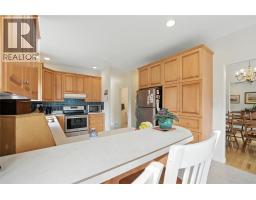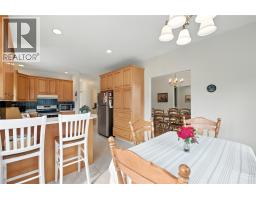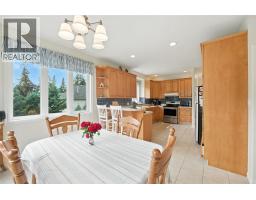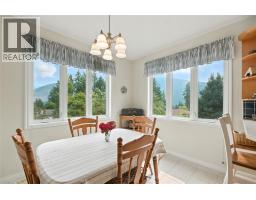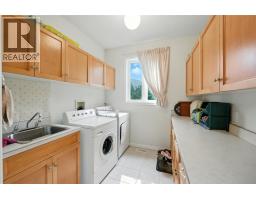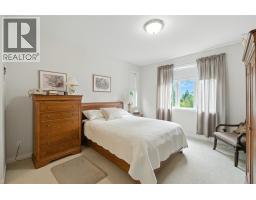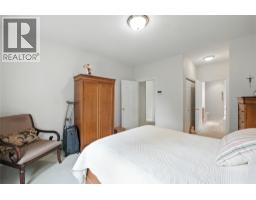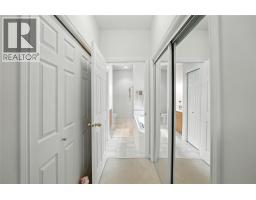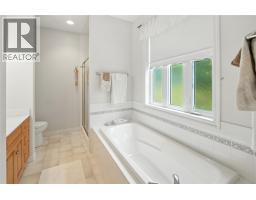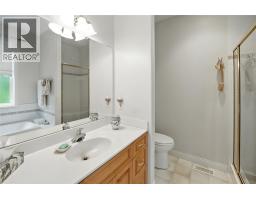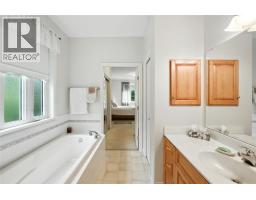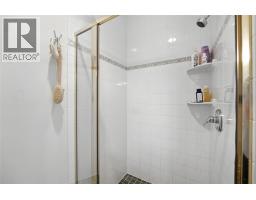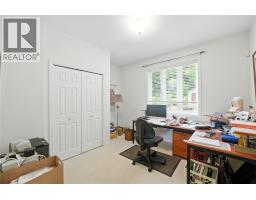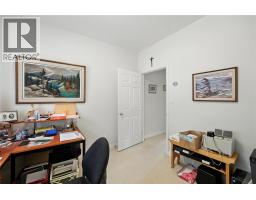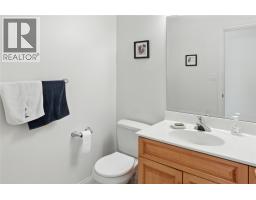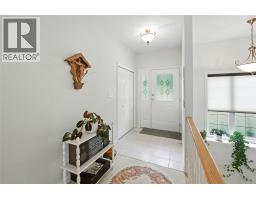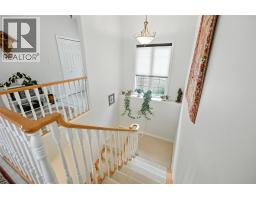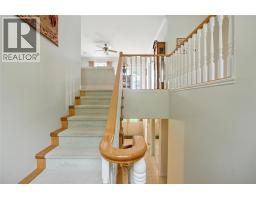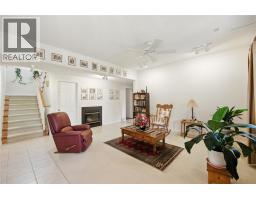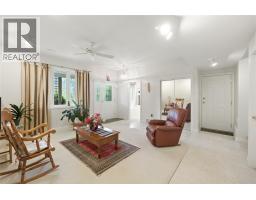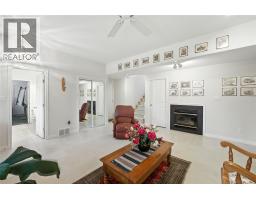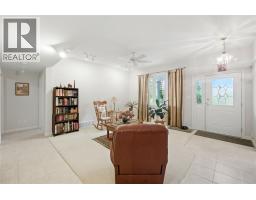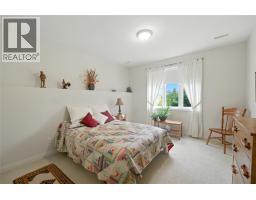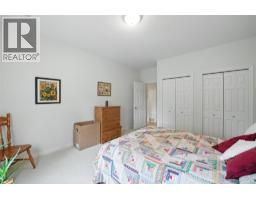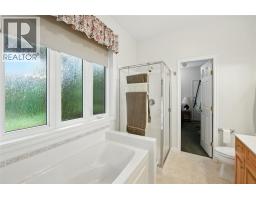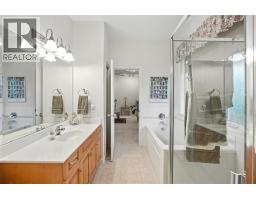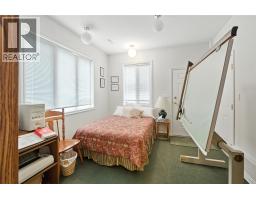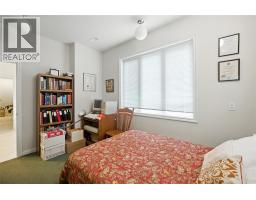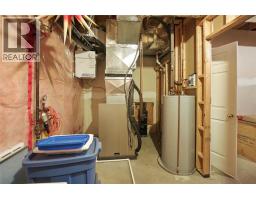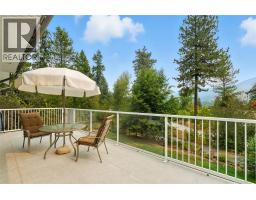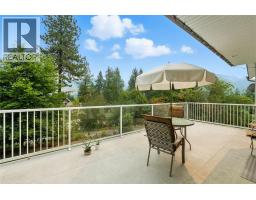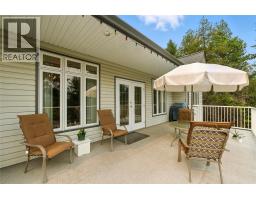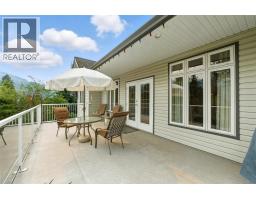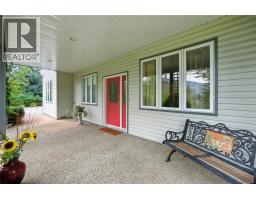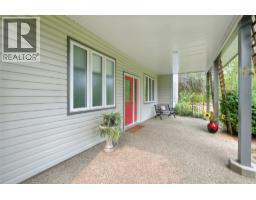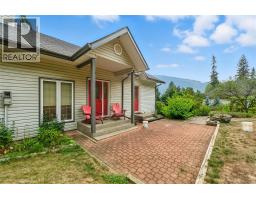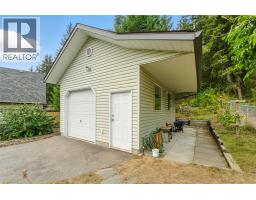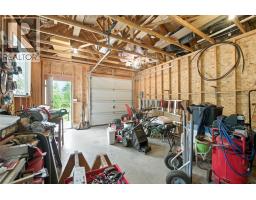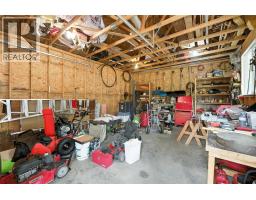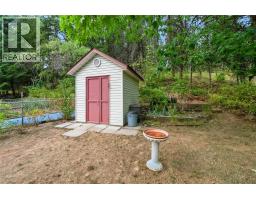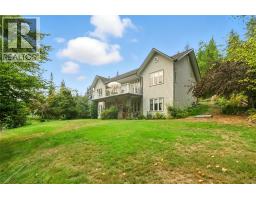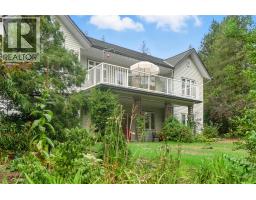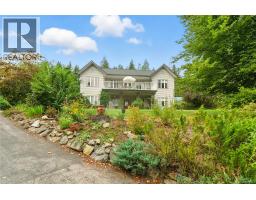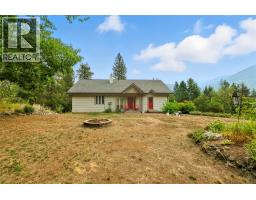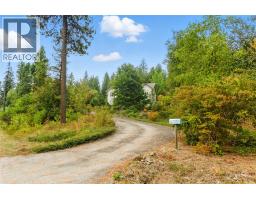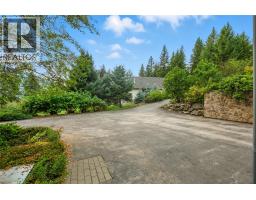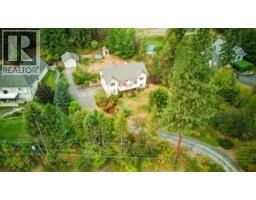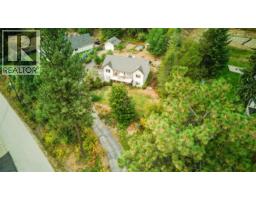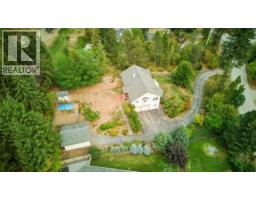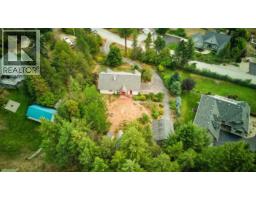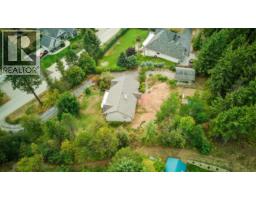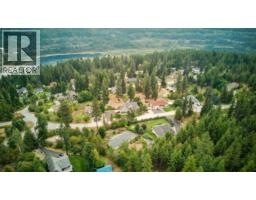4175 Brown Road, Bonnington, British Columbia V0G 2G3 (28832248)
4175 Brown Road Bonnington, British Columbia V0G 2G3
Interested?
Contact us for more information

Simon Laurie

1761 Columbia Avenue
Castlegar, British Columbia V1N 2W6
(833) 817-6506
(866) 253-9200
www.exprealty.ca/
$899,900
Nestled on a stunning, sun-soaked acre in one of Rural Nelson’s most sought-after residential communities, this custom-built, single-owner home offers the perfect blend of privacy, quality, and convenience. Surrounded by mature vegetation and neighbouring other high-quality homes, the property sits steps from endless outdoor recreational opportunities. Thoughtfully designed with 3 bedrooms plus an office and 3 bathrooms, the home showcases over-height ceilings and a bright, open-concept layout. Walls of windows take in breathtaking views and flood the interior space with natural light highlighting high-end finishes including hardwood and tile flooring, custom cabinetry, and flawless detailing throughout. The warmth of a wood-burning fireplace and efficient geothermal heating/cooling ensure year-round comfort. Enjoy seamless indoor-outdoor living from the sun-drenched main deck, the sheltered lower patio, or the private rear terrace. The picturesque grounds invite gardening and recreation, while the expansive paved driveway leads to both an attached double garage and a detached single garage/workshop. Offering peace, privacy, and practicality, this property is a rare opportunity to enjoy the best of rural living just minutes drive or a short public transit ride from the vibrant culture and amenities of the City of Nelson. Obvious pride of ownership is ready to be passed along to new owners. Make plans for your viewing today! (id:26472)
Property Details
| MLS® Number | 10361652 |
| Property Type | Single Family |
| Neigbourhood | Nelson West/South Slocan |
| Amenities Near By | Public Transit, Recreation |
| Parking Space Total | 3 |
| View Type | Mountain View |
Building
| Bathroom Total | 3 |
| Bedrooms Total | 3 |
| Architectural Style | Bungalow |
| Basement Type | Partial |
| Constructed Date | 2001 |
| Construction Style Attachment | Detached |
| Cooling Type | See Remarks |
| Exterior Finish | Stone, Vinyl Siding |
| Fireplace Fuel | Wood |
| Fireplace Present | Yes |
| Fireplace Total | 1 |
| Fireplace Type | Conventional |
| Flooring Type | Carpeted, Ceramic Tile, Hardwood |
| Half Bath Total | 1 |
| Heating Fuel | Geo Thermal |
| Heating Type | Forced Air |
| Roof Material | Asphalt Shingle |
| Roof Style | Unknown |
| Stories Total | 1 |
| Size Interior | 2721 Sqft |
| Type | House |
| Utility Water | Community Water User's Utility |
Parking
| Attached Garage | 3 |
| Detached Garage | 3 |
Land
| Access Type | Easy Access |
| Acreage | Yes |
| Land Amenities | Public Transit, Recreation |
| Landscape Features | Landscaped |
| Sewer | Septic Tank |
| Size Irregular | 1.03 |
| Size Total | 1.03 Ac|1 - 5 Acres |
| Size Total Text | 1.03 Ac|1 - 5 Acres |
| Zoning Type | Residential |
Rooms
| Level | Type | Length | Width | Dimensions |
|---|---|---|---|---|
| Basement | Utility Room | 20'0'' x 10'6'' | ||
| Basement | 4pc Bathroom | 9'0'' x 7'6'' | ||
| Basement | Bedroom | 14'0'' x 12'0'' | ||
| Basement | Office | 12'6'' x 10'9'' | ||
| Basement | Recreation Room | 17'6'' x 16'0'' | ||
| Main Level | 2pc Bathroom | 6'0'' x 5'3'' | ||
| Main Level | Bedroom | 12'0'' x 11'0'' | ||
| Main Level | 4pc Ensuite Bath | 11'6'' x 8'0'' | ||
| Main Level | Primary Bedroom | 13'6'' x 12'6'' | ||
| Main Level | Foyer | 14'8'' x 5'0'' | ||
| Main Level | Laundry Room | 11'6'' x 8'6'' | ||
| Main Level | Living Room | 17'0'' x 14'0'' | ||
| Main Level | Dining Room | 13'3'' x 9'6'' | ||
| Main Level | Kitchen | 23'6'' x 11'0'' |
https://www.realtor.ca/real-estate/28832248/4175-brown-road-bonnington-nelson-westsouth-slocan


