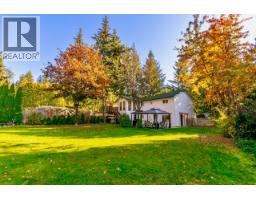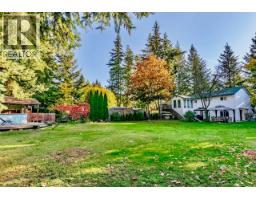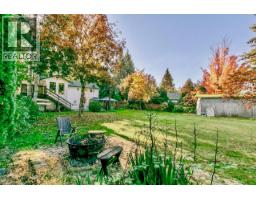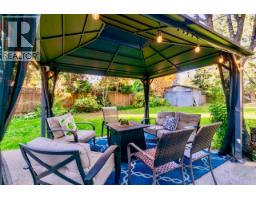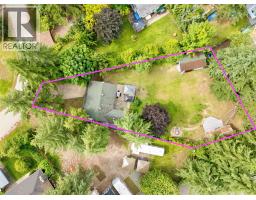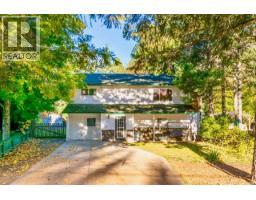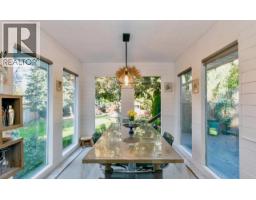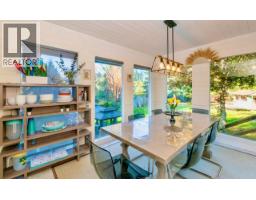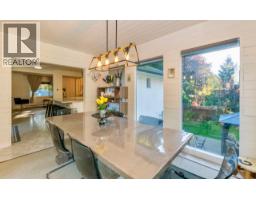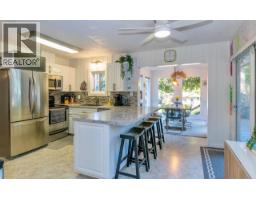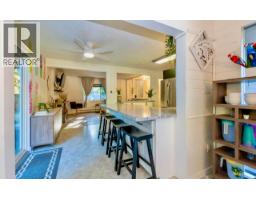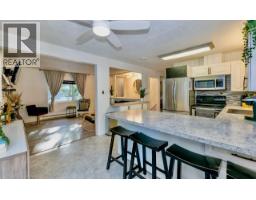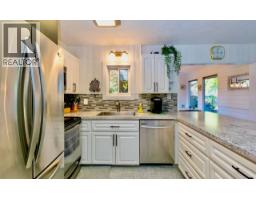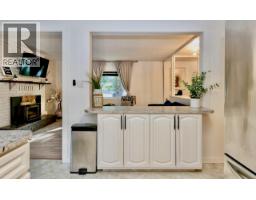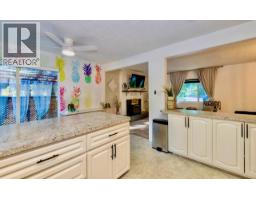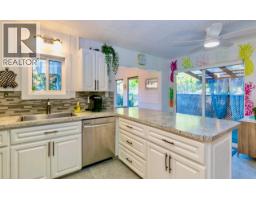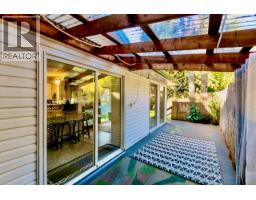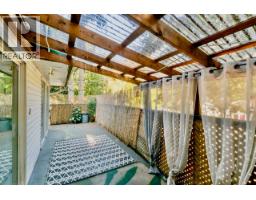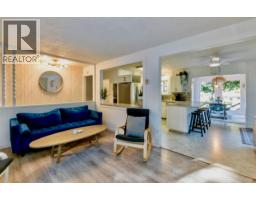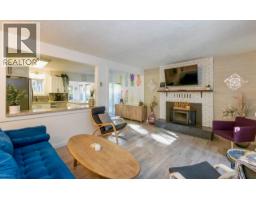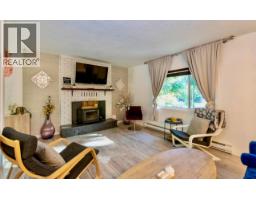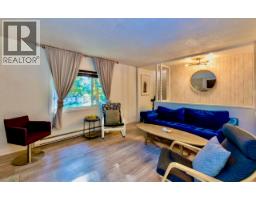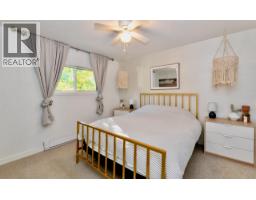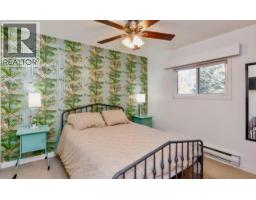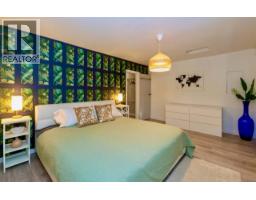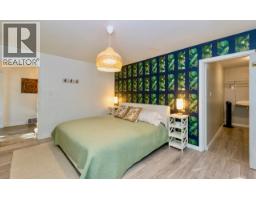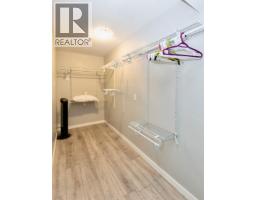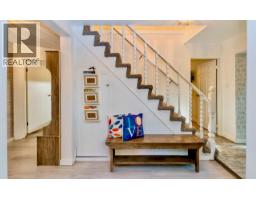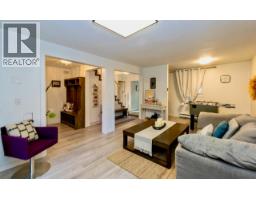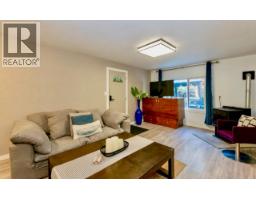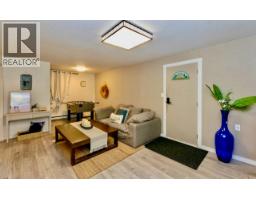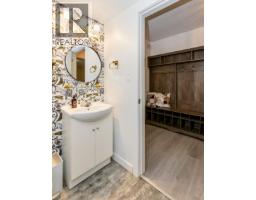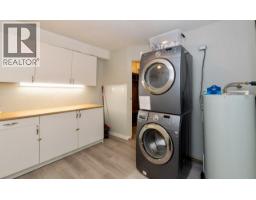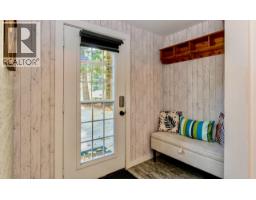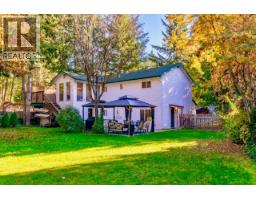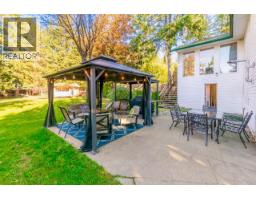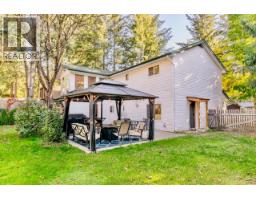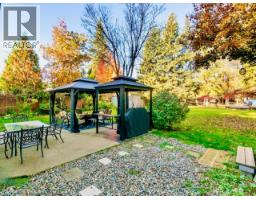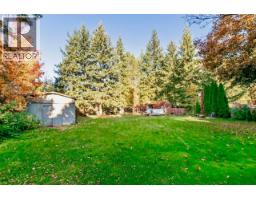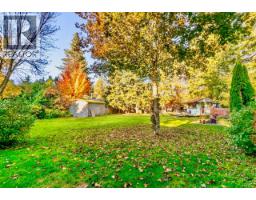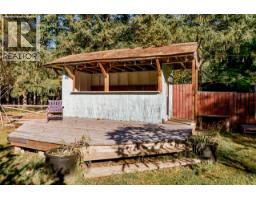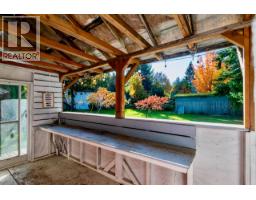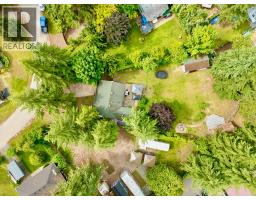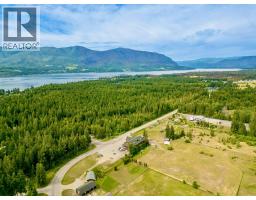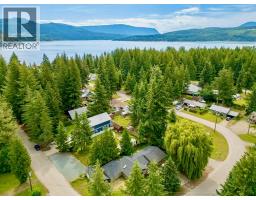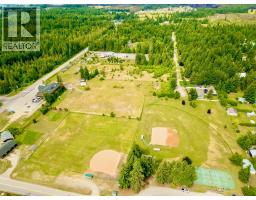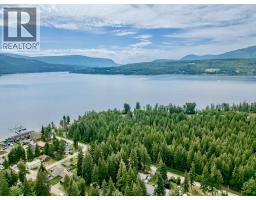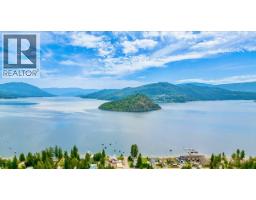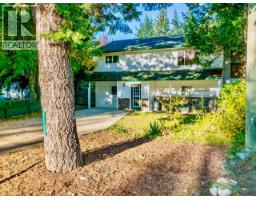4179 Ashe Crescent, Scotch Creek, British Columbia V0E 1M5 (29011009)
4179 Ashe Crescent Scotch Creek, British Columbia V0E 1M5
Interested?
Contact us for more information
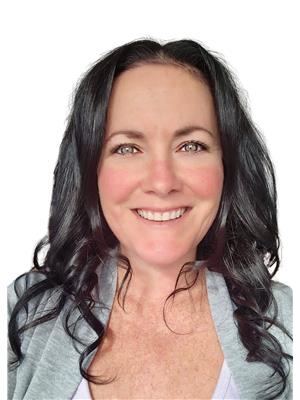
Alycia Butler
https://www.alyciabutler.com/
https://www.facebook.com/alyciabutlerrealtor
https://www.linkedin.com/in/alyciabutler
https://www.instagram.com/alyciabutlerrealtor

P.o. Box 434
Salmon Arm, British Columbia V1E 4N6
(250) 832-9997
(250) 832-9935
www.royallepageaccess.ca/
$529,000
This home in the heart of Scotch Creek is the ultimate blend of location, comfort, and privacy. Escape to this bright 3-bedroom, 2-full bath residence sitting on a spectacular 0.36-acre fully fenced lot, offering a private, resort-like feel, while being steps from everything. The heart of this home is the sun-drenched solarium dining room that offers unobstructed views of the backyard. It’s the perfect place to start your day or enjoy a quiet meal. The adjacent kitchen features stainless steel appliances, a covered deck, and is open to the living room, perfect for gatherings. Stay cozy with a WETT certified pellet stove, and enjoy peace of mind with a complete PEX plumbing upgrade. The expansive, fully fenced backyard is an entertainer's dream. It's easily maintained, incredibly private, and features a patio with a gazebo, fire pit zone, large storage shed, and a cabana with a sundeck. Location is everything! Live in town, but still feel like you're in the country. Enjoy a quick 6-minute walk to the beach or to Shuswap Lake Provincial Park (public boat launch/playground/bike pump track). All of Scotch Creek's amenities are easily walkable to the many shops, restaurants, grocery and hardware stores, gas station, and pharmacy. The school bus stop is just a 2-min walk away, and the North Shuswap Elementary goes from Preschool to grade 7, and offers after school care. This home would make a great investment opportunity for anyone seeking a rental property. Make it yours today! (id:26472)
Property Details
| MLS® Number | 10366276 |
| Property Type | Single Family |
| Neigbourhood | North Shuswap |
| Amenities Near By | Golf Nearby, Park, Recreation, Schools, Shopping, Ski Area |
| Community Features | Family Oriented, Rural Setting, Pets Allowed, Rentals Allowed |
| Features | Level Lot, Private Setting, Irregular Lot Size, Central Island, Balcony, One Balcony |
| Parking Space Total | 4 |
| Storage Type | Storage Shed |
Building
| Bathroom Total | 2 |
| Bedrooms Total | 3 |
| Appliances | Refrigerator, Dishwasher, Dryer, Range - Electric, Microwave, Washer |
| Constructed Date | 1977 |
| Construction Style Attachment | Detached |
| Cooling Type | Window Air Conditioner |
| Exterior Finish | Stone, Vinyl Siding |
| Fire Protection | Smoke Detector Only |
| Fireplace Fuel | Pellet |
| Fireplace Present | Yes |
| Fireplace Total | 2 |
| Fireplace Type | Free Standing Metal,stove |
| Flooring Type | Carpeted, Laminate, Mixed Flooring, Vinyl |
| Heating Fuel | Electric, Wood |
| Heating Type | Baseboard Heaters, Stove, See Remarks |
| Roof Material | Asphalt Shingle |
| Roof Style | Unknown |
| Stories Total | 2 |
| Size Interior | 1950 Sqft |
| Type | House |
| Utility Water | Community Water User's Utility |
Parking
| Additional Parking |
Land
| Access Type | Easy Access |
| Acreage | No |
| Fence Type | Fence |
| Land Amenities | Golf Nearby, Park, Recreation, Schools, Shopping, Ski Area |
| Landscape Features | Landscaped, Level |
| Sewer | Septic Tank |
| Size Frontage | 105 Ft |
| Size Irregular | 0.36 |
| Size Total | 0.36 Ac|under 1 Acre |
| Size Total Text | 0.36 Ac|under 1 Acre |
Rooms
| Level | Type | Length | Width | Dimensions |
|---|---|---|---|---|
| Second Level | 4pc Bathroom | 7' x 6'11'' | ||
| Second Level | Bedroom | 11'7'' x 11'4'' | ||
| Second Level | Bedroom | 12'7'' x 11'8'' | ||
| Second Level | Dining Room | 13' x 9'4'' | ||
| Second Level | Living Room | 15'5'' x 11'7'' | ||
| Second Level | Kitchen | 15'9'' x 11'4'' | ||
| Main Level | Storage | 9'3'' x 5'3'' | ||
| Main Level | Storage | 26'1'' x 5'11'' | ||
| Main Level | Storage | 9'3'' x 7'6'' | ||
| Main Level | Laundry Room | 11'3'' x 10'4'' | ||
| Main Level | Family Room | 23' x 11'7'' | ||
| Main Level | 4pc Bathroom | 8'2'' x 4'11'' | ||
| Main Level | Other | 11'3'' x 4'8'' | ||
| Main Level | Primary Bedroom | 15'6'' x 11'3'' |
Utilities
| Cable | Available |
| Electricity | Available |
| Telephone | Available |
| Water | Available |
https://www.realtor.ca/real-estate/29011009/4179-ashe-crescent-scotch-creek-north-shuswap


