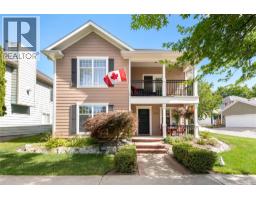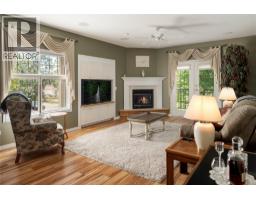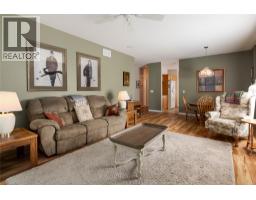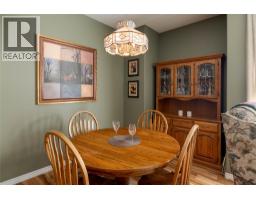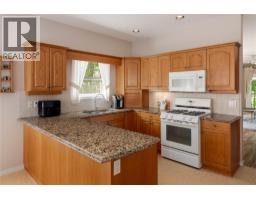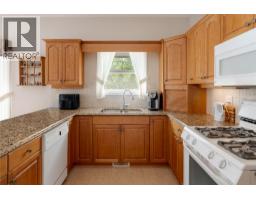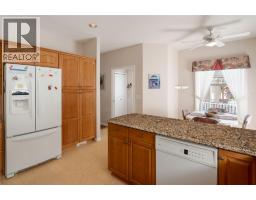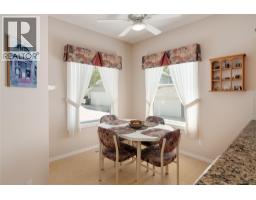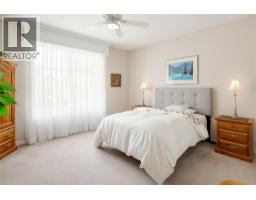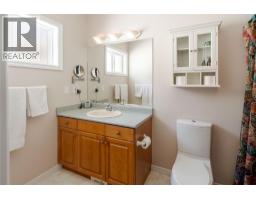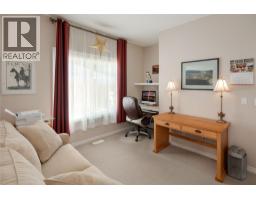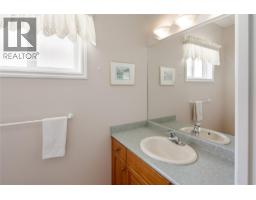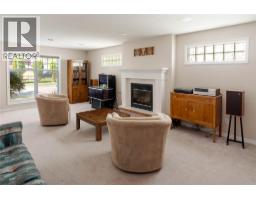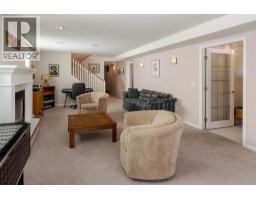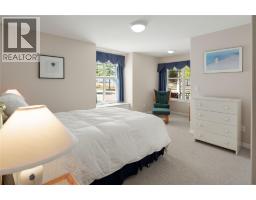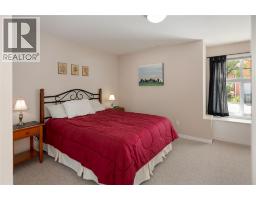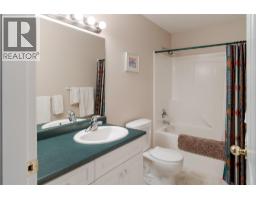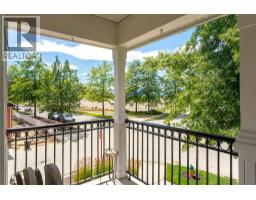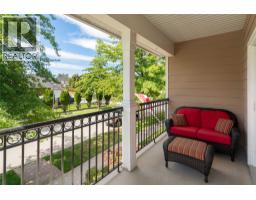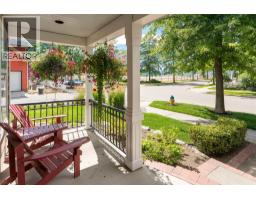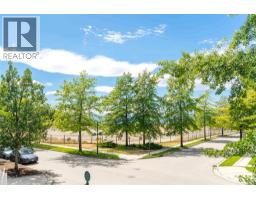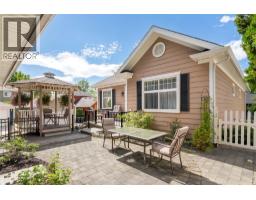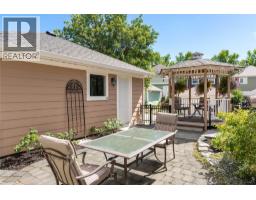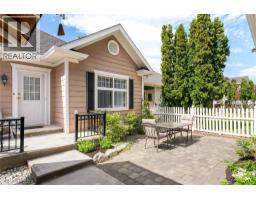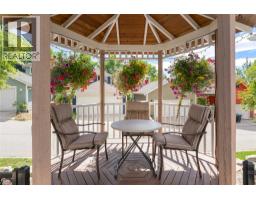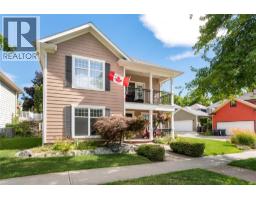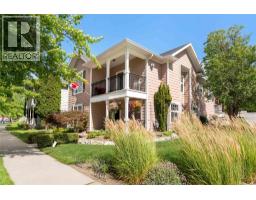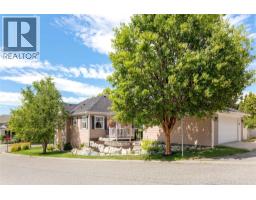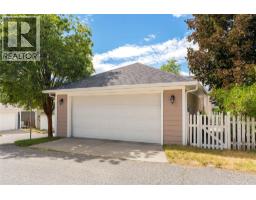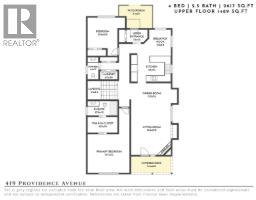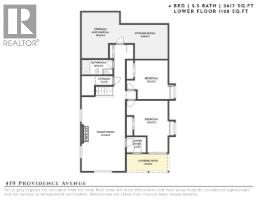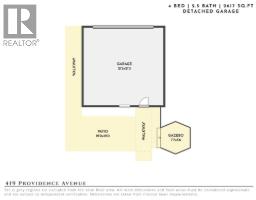419 Providence Avenue, Kelowna, British Columbia V1W 4S8 (28838511)
419 Providence Avenue Kelowna, British Columbia V1W 4S8
Interested?
Contact us for more information

Todd Martin
Personal Real Estate Corporation
100-1553 Harvey Avenue
Kelowna, British Columbia V1Y 6G1
(250) 862-7675
(250) 860-0016
https://www.stonesisters.com/

Shannon Stone
Personal Real Estate Corporation
www.stonesisters.com/
https://www.facebook.com/Kelownastonesisters/
https://ca.linkedin.com/in/stonesisters
https://twitter.com/StoneSisters?lang=e
100-1553 Harvey Avenue
Kelowna, British Columbia V1Y 6G1
(250) 862-7675
(250) 860-0016
https://www.stonesisters.com/

Tamara Stone
Personal Real Estate Corporation
www.stonesisters.com/
https://www.facebook.com/stonesisters
https://ca.linkedin.com/in/stonesisters
https://twitter.com/StoneSisters?lang=e
100-1553 Harvey Avenue
Kelowna, British Columbia V1Y 6G1
(250) 862-7675
(250) 860-0016
https://www.stonesisters.com/
$899,900
Priced below assessed value in one of Kelowna’s most coveted neighbourhoods, this home represents unbeatable value in today’s market. Set on a spacious corner lot in the heart of Kettle Valley, the 4-bedroom, 3-bathroom residence combines comfort, character & opportunity in a location that is second to none. A custom-built, single-owner property, it has been lovingly maintained with thoughtful updates including a newer roof (2021) & updated furnace and hot water tank (2022). The flexible layout works beautifully for families, downsizers, or investors—offering a warm, inviting atmosphere with solid bones and plenty of potential to personalize. The detached garage, generous outdoor space & quiet corner setting add to the lifestyle appeal, while being steps to Kettle Valley’s schools, parks, shops & trails. Whether you move in as is or plan future updates, this is truly one of the best buys in Kelowna—a rare chance to secure a quality home in a perfect location, at a price that delivers unmatched value. (id:26472)
Property Details
| MLS® Number | 10362340 |
| Property Type | Single Family |
| Neigbourhood | Kettle Valley |
| Amenities Near By | Public Transit, Park, Recreation, Schools, Shopping |
| Community Features | Family Oriented |
| Features | Corner Site, Balcony, One Balcony |
| Parking Space Total | 2 |
| View Type | Mountain View, Valley View, View (panoramic) |
Building
| Bathroom Total | 3 |
| Bedrooms Total | 4 |
| Constructed Date | 1999 |
| Construction Style Attachment | Detached |
| Cooling Type | Central Air Conditioning |
| Exterior Finish | Other |
| Fire Protection | Controlled Entry |
| Fireplace Fuel | Gas |
| Fireplace Present | Yes |
| Fireplace Total | 2 |
| Fireplace Type | Unknown |
| Flooring Type | Carpeted, Cork, Hardwood, Tile |
| Half Bath Total | 1 |
| Heating Type | Forced Air |
| Roof Material | Asphalt Shingle |
| Roof Style | Unknown |
| Stories Total | 2 |
| Size Interior | 2617 Sqft |
| Type | House |
| Utility Water | Municipal Water |
Parking
| Detached Garage | 2 |
Land
| Access Type | Easy Access |
| Acreage | No |
| Land Amenities | Public Transit, Park, Recreation, Schools, Shopping |
| Landscape Features | Landscaped, Underground Sprinkler |
| Sewer | Municipal Sewage System |
| Size Irregular | 0.12 |
| Size Total | 0.12 Ac|under 1 Acre |
| Size Total Text | 0.12 Ac|under 1 Acre |
| Zoning Type | Unknown |
Rooms
| Level | Type | Length | Width | Dimensions |
|---|---|---|---|---|
| Second Level | Living Room | 13'11'' x 17'0'' | ||
| Second Level | Dining Room | 13'11'' x 7'6'' | ||
| Second Level | Kitchen | 14'1'' x 9'4'' | ||
| Second Level | Dining Nook | 9'8'' x 8'8'' | ||
| Second Level | Bedroom | 10'5'' x 12'11'' | ||
| Second Level | Partial Bathroom | 4'0'' x 7'7'' | ||
| Second Level | Laundry Room | 6'0'' x 2'9'' | ||
| Second Level | Full Ensuite Bathroom | 10'5'' x 4'11'' | ||
| Second Level | Primary Bedroom | 14'7'' x 13'3'' | ||
| Main Level | Full Bathroom | 10'0'' x 4'11'' | ||
| Main Level | Bedroom | 13'5'' x 13'3'' | ||
| Main Level | Bedroom | 13'11'' x 17'2'' | ||
| Main Level | Family Room | 14'7'' x 24'5'' | ||
| Main Level | Foyer | 6'7'' x 5'1'' |
https://www.realtor.ca/real-estate/28838511/419-providence-avenue-kelowna-kettle-valley


