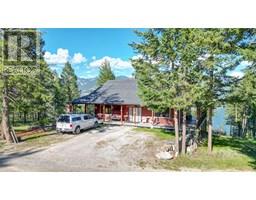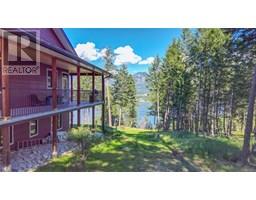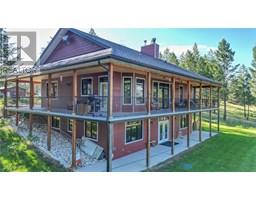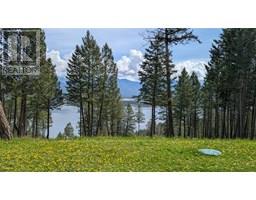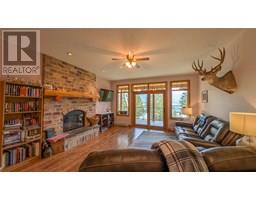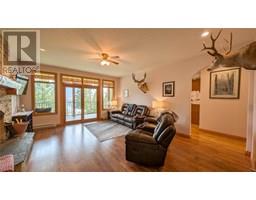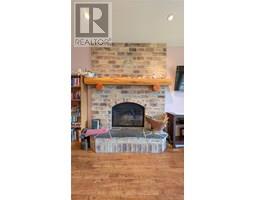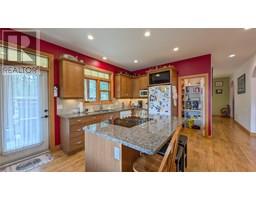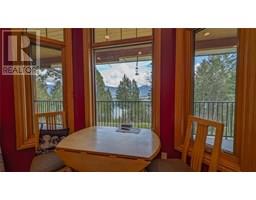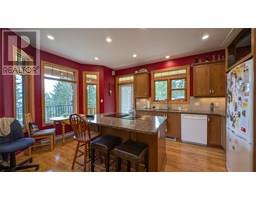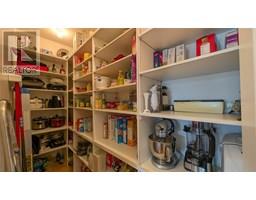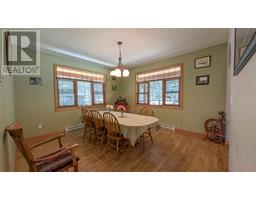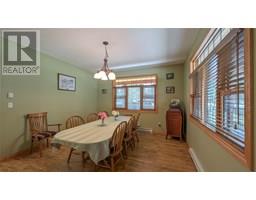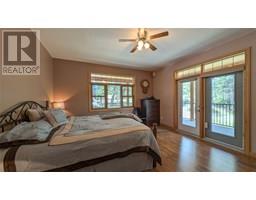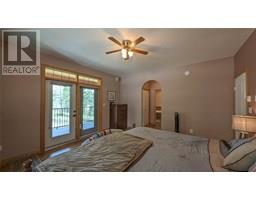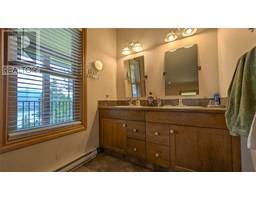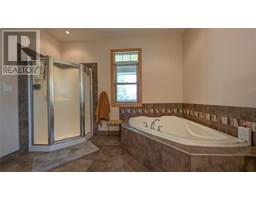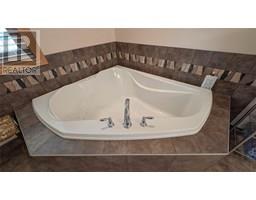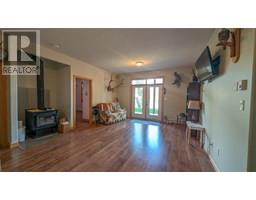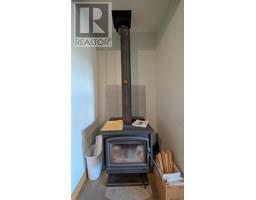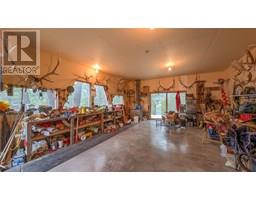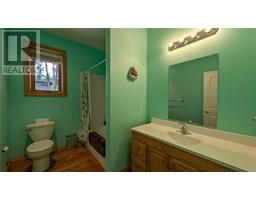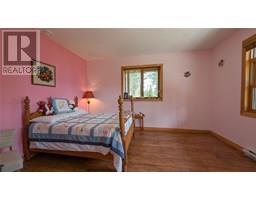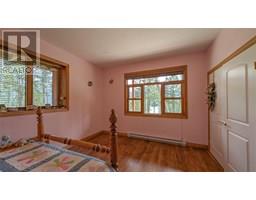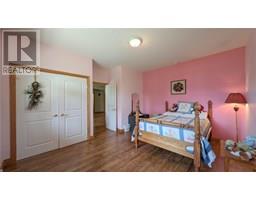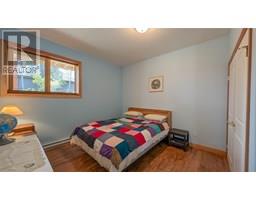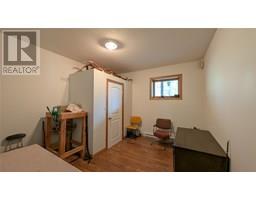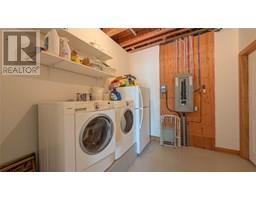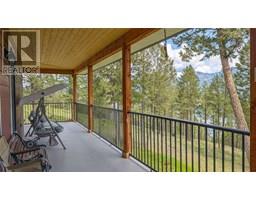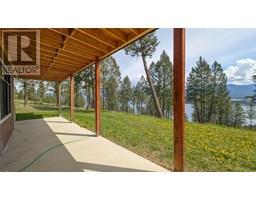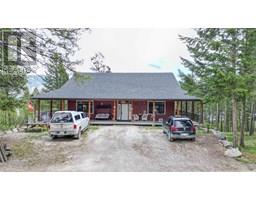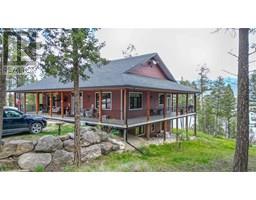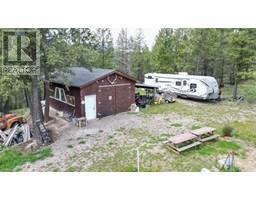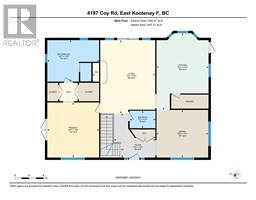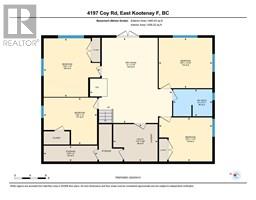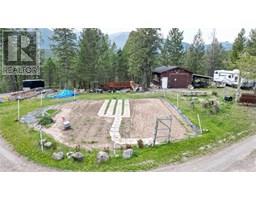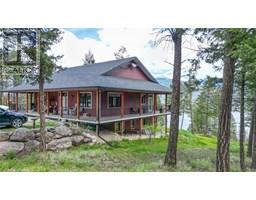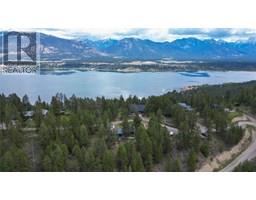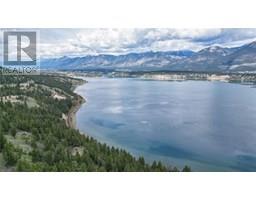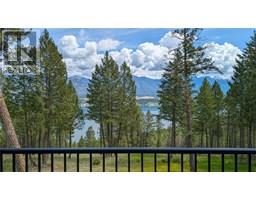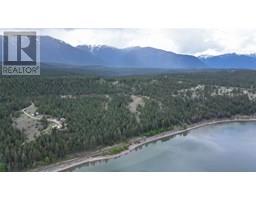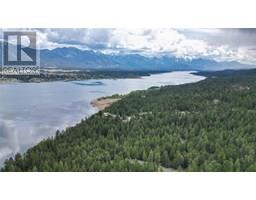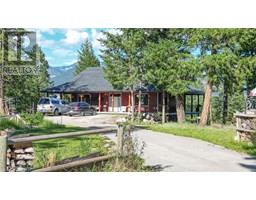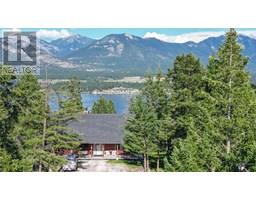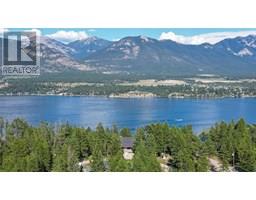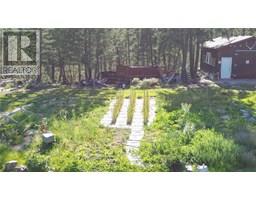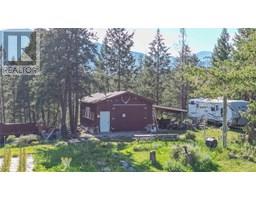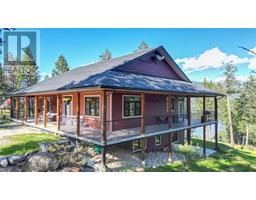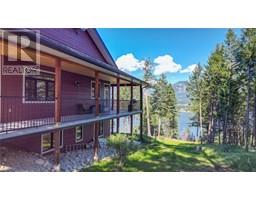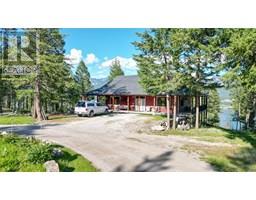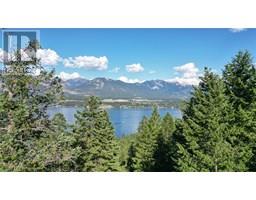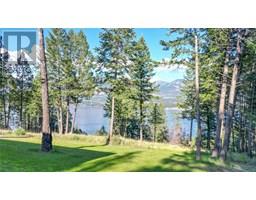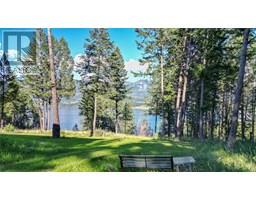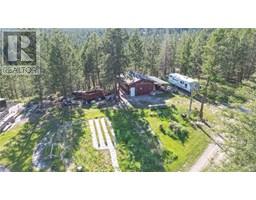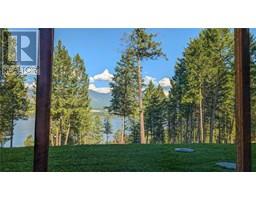4197 Coy Road, Invermere, British Columbia V0A 1K4 (28665483)
4197 Coy Road Invermere, British Columbia V0A 1K4
Interested?
Contact us for more information
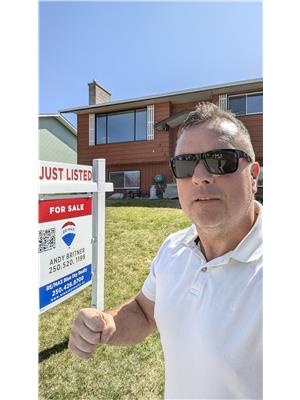
Andrew Britner

928 Baker Street,
Cranbrook, British Columbia V1C 1A5
(250) 426-8700
www.blueskyrealty.ca/
$1,299,000
Perched above Lake Windermere on nearly 2.5 acres, this 3,000 sq ft Woodmere-style home offers panoramic mountain and lake views. With up to 5 bedrooms, 2.5 baths, and spacious living areas, it’s ideal for the large family or entertaining. The primary suite features a 5-pc ensuite with heated floors and a jacuzzi tub. Covered decks on both levels invite year-round outdoor living. The kitchen includes granite counters, a walk-in pantry, and a breakfast nook with stunning views, flowing into a large dining and living room with an oversized fireplace. The walkout basement adds a family room with wood stove, additional bedrooms, a full bath, and cold storage. Outside, enjoy a large garden, concrete patio, and a detached workshop with its own patio and views. This private retreat is perfect for four-season Columbia Valley living. (id:26472)
Property Details
| MLS® Number | 10357542 |
| Property Type | Single Family |
| Neigbourhood | Invermere Rural |
| Amenities Near By | Golf Nearby, Park, Schools, Shopping |
| Features | Private Setting, Treed, Central Island, Jacuzzi Bath-tub, One Balcony |
| Parking Space Total | 3 |
| View Type | Lake View, Mountain View |
Building
| Bathroom Total | 3 |
| Bedrooms Total | 5 |
| Appliances | Range, Refrigerator, Dishwasher, Dryer, Microwave, Washer |
| Basement Type | Full |
| Constructed Date | 2008 |
| Construction Style Attachment | Detached |
| Exterior Finish | Other |
| Fireplace Fuel | Wood |
| Fireplace Present | Yes |
| Fireplace Total | 1 |
| Fireplace Type | Conventional |
| Flooring Type | Ceramic Tile, Laminate |
| Half Bath Total | 1 |
| Heating Fuel | Electric, Wood |
| Heating Type | Baseboard Heaters, Stove |
| Roof Material | Asphalt Shingle |
| Roof Style | Unknown |
| Stories Total | 2 |
| Size Interior | 2807 Sqft |
| Type | House |
| Utility Water | Well |
Parking
| Surfaced |
Land
| Acreage | Yes |
| Fence Type | Not Fenced |
| Land Amenities | Golf Nearby, Park, Schools, Shopping |
| Sewer | Septic Tank |
| Size Irregular | 2.47 |
| Size Total | 2.47 Ac|1 - 5 Acres |
| Size Total Text | 2.47 Ac|1 - 5 Acres |
| Zoning Type | Unknown |
Rooms
| Level | Type | Length | Width | Dimensions |
|---|---|---|---|---|
| Basement | Utility Room | 9'6'' x 11'4'' | ||
| Basement | Storage | 4'0'' x 13'9'' | ||
| Basement | Recreation Room | 21'9'' x 21'0'' | ||
| Basement | 4pc Bathroom | 6'11'' x 10'0'' | ||
| Basement | Bedroom | 11'3'' x 13'7'' | ||
| Basement | Bedroom | 12'10'' x 13'8'' | ||
| Basement | Bedroom | 15'0'' x 14'5'' | ||
| Basement | Bedroom | 12'0'' x 13'8'' | ||
| Main Level | Primary Bedroom | 15'2'' x 14'3'' | ||
| Main Level | Living Room | 20'2'' x 17'3'' | ||
| Main Level | Kitchen | 21'2'' x 14'4'' | ||
| Main Level | Foyer | 12'1'' x 11'5'' | ||
| Main Level | Dining Room | 13'1'' x 14'3'' | ||
| Main Level | 5pc Ensuite Bath | 11'5'' x 14'3'' | ||
| Main Level | 2pc Bathroom | 4'10'' x 7'2'' |
https://www.realtor.ca/real-estate/28665483/4197-coy-road-invermere-invermere-rural


