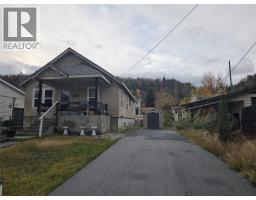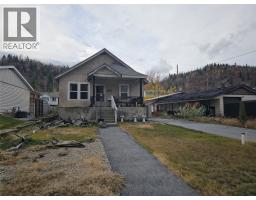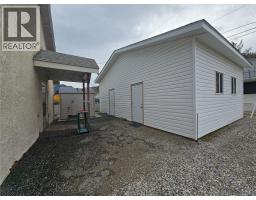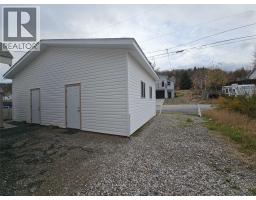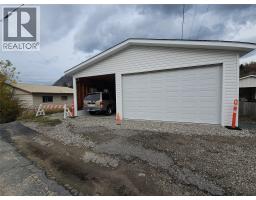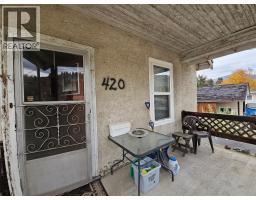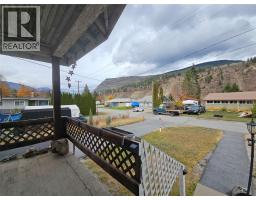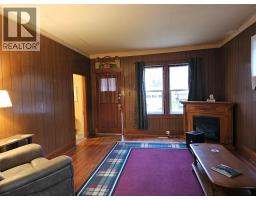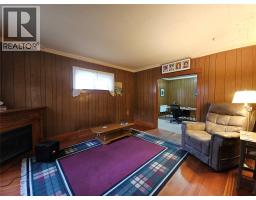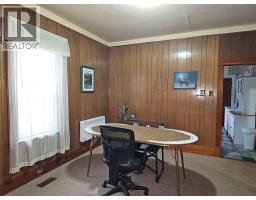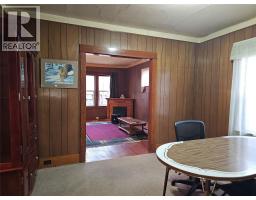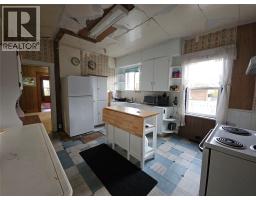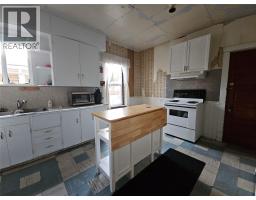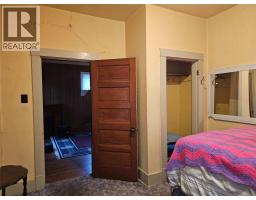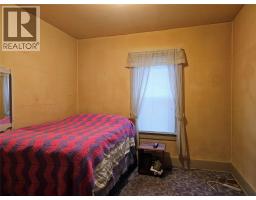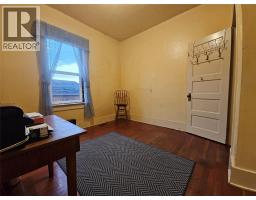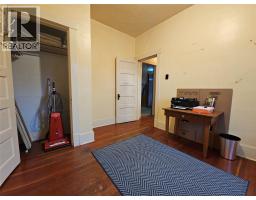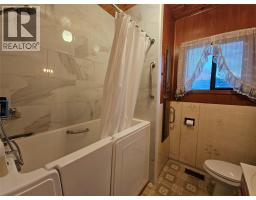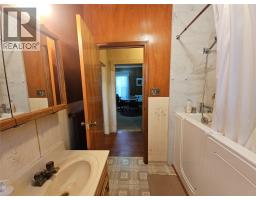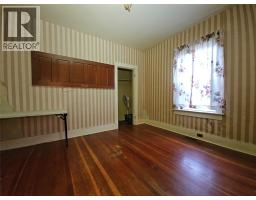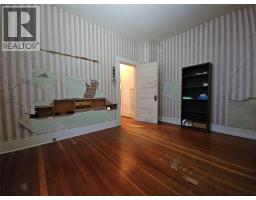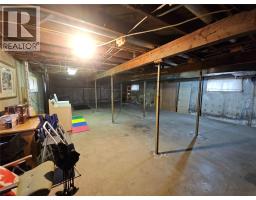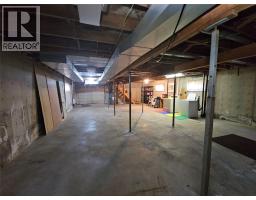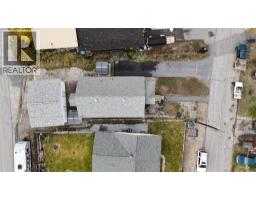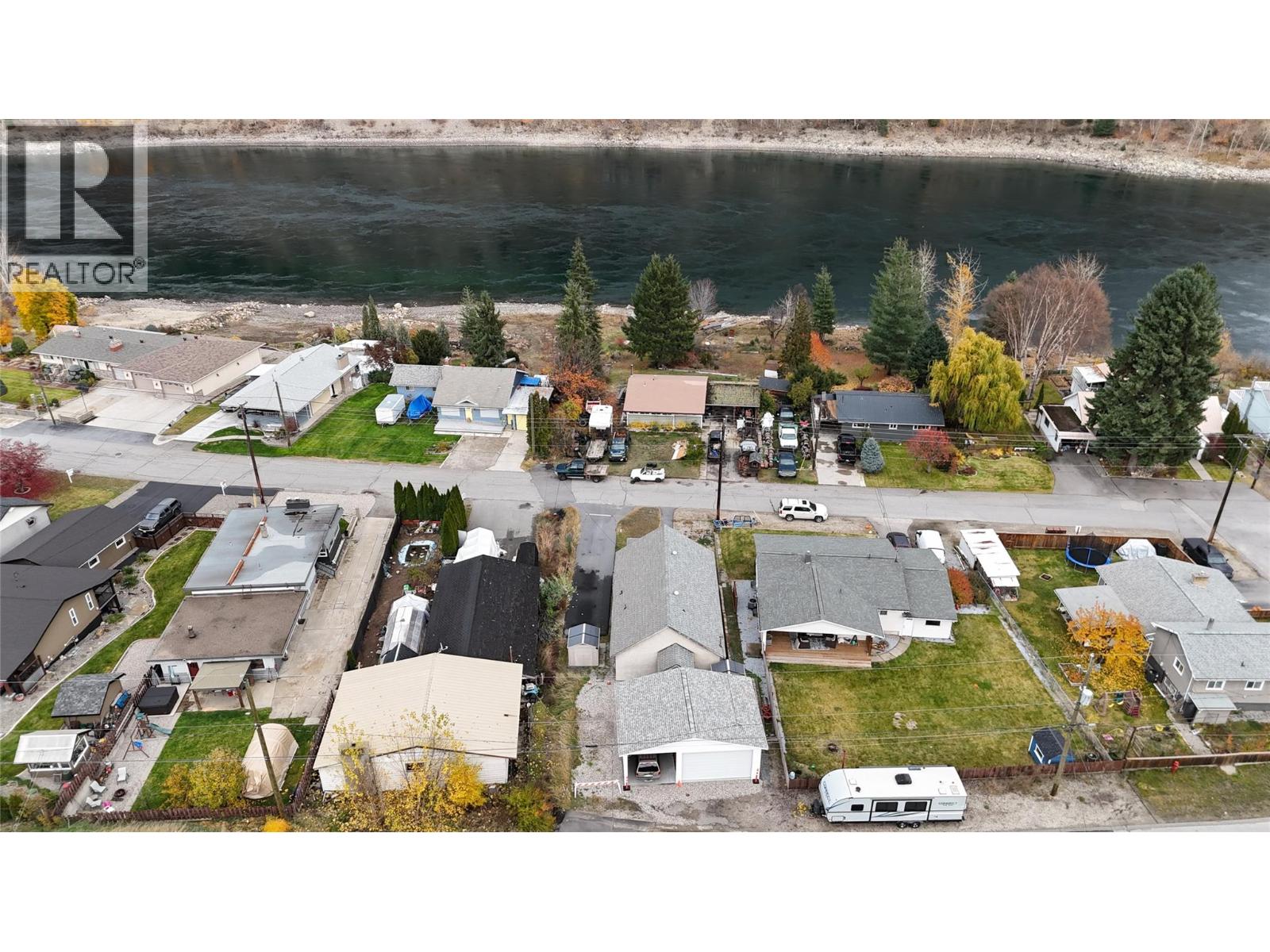420 3rd Avenue, Rivervale, British Columbia V1R 4V4 (29078578)
420 3rd Avenue Rivervale, British Columbia V1R 4V4
Interested?
Contact us for more information
Kristel Tymchen
1252 Bay Avenue,
Trail, British Columbia V1R 4A6
(250) 368-5000
www.allprorealty.ca/
$315,000
DO NOT MISS THIS OPPORTUNITY! This Rivervale home is bursting with the charm of yesteryear sitting right across from the river and boasting a new 3 car garage/shop! (2019) Just a few steps away is public access to the river, perfect for cooling off on those warm summer nights or walking the dog on beautiful fall days. This property provides so much parking with the shop, RV/boat parking beside the shop and a long newly surfaced driveway. 2 garden sheds round off all your storage needs! Entering into the home you will quickly notice how large the rooms are especially for this era. The spacious living room offers beautiful original hardwood floors and is open to the large dining area. The kitchen offers plenty of space and is just waiting for all your ideas! 3 good sized bedrooms and a full bath complete the main floor. Downstairs the basement boasts high ceilings and is a blank slate with great natural light. But that's not all! The roof and windows are modernly updated, (roof 2012) there is a 200 AMP panel, the hot water tank was installed in 2023 and the plumbing in the home has been updated along the way. This package is a steal of a deal and below assessment, do not wait, call your REALTOR® today! (id:26472)
Property Details
| MLS® Number | 10368805 |
| Property Type | Single Family |
| Neigbourhood | Rivervale/Genelle |
| Parking Space Total | 7 |
Building
| Bathroom Total | 1 |
| Bedrooms Total | 3 |
| Architectural Style | Ranch |
| Basement Type | Full |
| Constructed Date | 1930 |
| Construction Style Attachment | Detached |
| Heating Fuel | Electric |
| Heating Type | Baseboard Heaters |
| Roof Material | Asphalt Shingle |
| Roof Style | Unknown |
| Stories Total | 1 |
| Size Interior | 1053 Sqft |
| Type | House |
| Utility Water | Community Water User's Utility |
Parking
| Detached Garage | 3 |
| Rear | |
| R V | 1 |
Land
| Acreage | No |
| Sewer | Municipal Sewage System |
| Size Irregular | 0.13 |
| Size Total | 0.13 Ac|under 1 Acre |
| Size Total Text | 0.13 Ac|under 1 Acre |
| Zoning Type | Unknown |
Rooms
| Level | Type | Length | Width | Dimensions |
|---|---|---|---|---|
| Main Level | Kitchen | 12'1'' x 11'11'' | ||
| Main Level | Bedroom | 11'0'' x 12'8'' | ||
| Main Level | Bedroom | 9'11'' x 11'8'' | ||
| Main Level | Full Bathroom | Measurements not available | ||
| Main Level | Primary Bedroom | 10'6'' x 11'8'' | ||
| Main Level | Dining Room | 12'1'' x 13'3'' | ||
| Main Level | Living Room | 15'1'' x 13'3'' |
https://www.realtor.ca/real-estate/29078578/420-3rd-avenue-rivervale-rivervalegenelle


