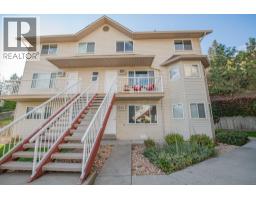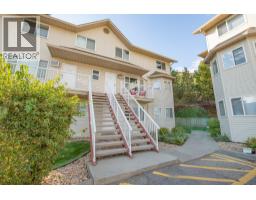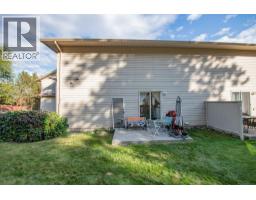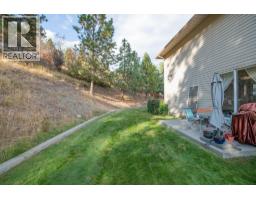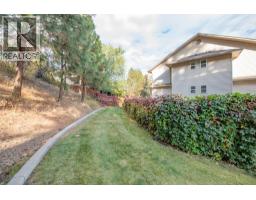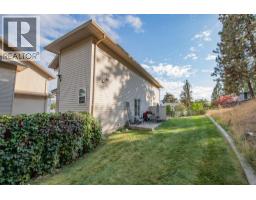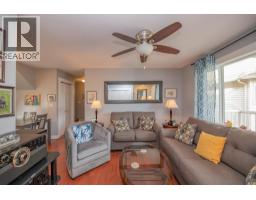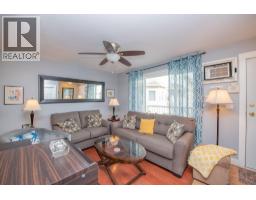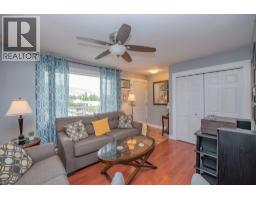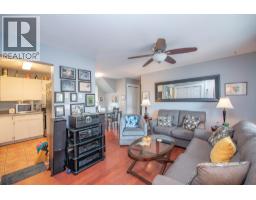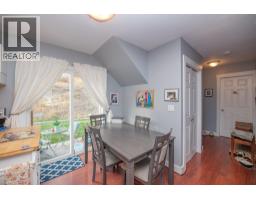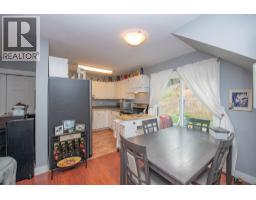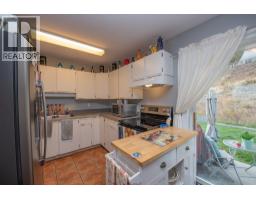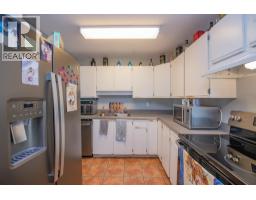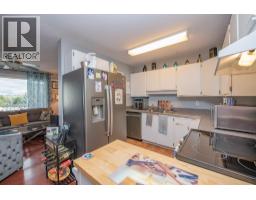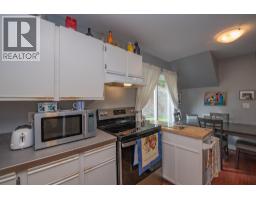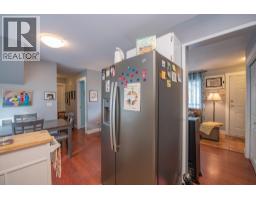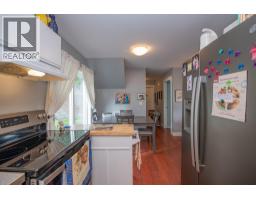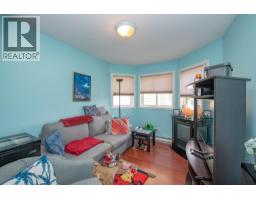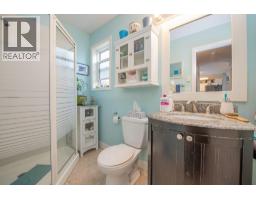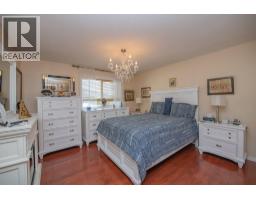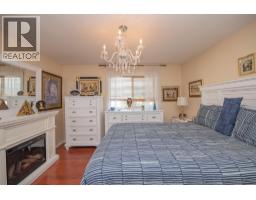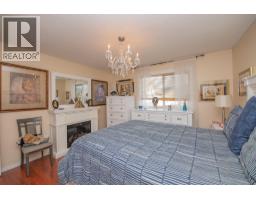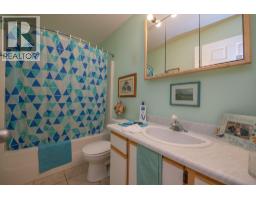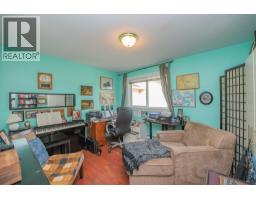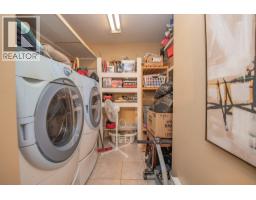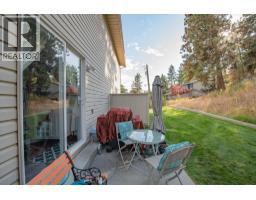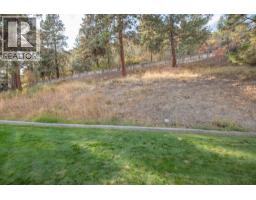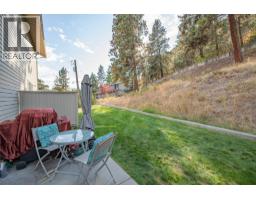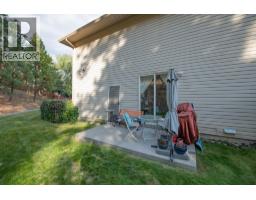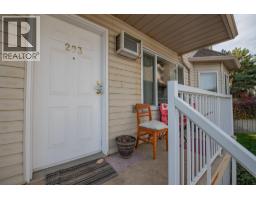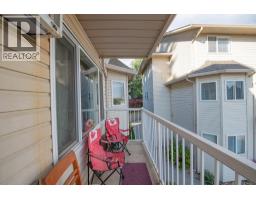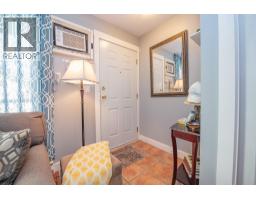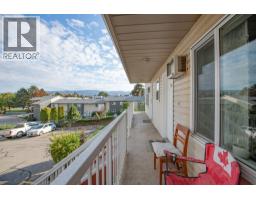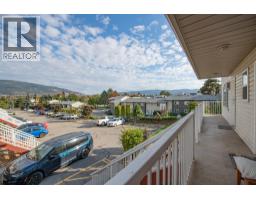4202 Alexis Park Drive Unit# 203, Vernon, British Columbia V1T 6H3 (28973898)
4202 Alexis Park Drive Unit# 203 Vernon, British Columbia V1T 6H3
Interested?
Contact us for more information

Darcy Sochan
Personal Real Estate Corporation
www.darcysochan.com/

4007 - 32nd Street
Vernon, British Columbia V1T 5P2
(250) 545-5371
(250) 542-3381
$375,000Maintenance,
$440 Monthly
Maintenance,
$440 MonthlyPerfect Starter Home! Check out this Beautiful 3 Bedroom, 2 Bath Townhouse at Pineridge Estates. This corner unit is located at the end of the complex and is one of the only units with a private backyard! Handy in suite Laundry, Hot Water Tank installed in 2025 and has Newer Appliances. Great location which is walking distance to schools, parks and shopping. Your parking stall is located right outside your unit and there is lots of visitor parking. Pets and rentals are allowed, with restrictions. (id:26472)
Property Details
| MLS® Number | 10365542 |
| Property Type | Single Family |
| Neigbourhood | Alexis Park |
| Community Name | Pineridge Estates |
| Parking Space Total | 1 |
Building
| Bathroom Total | 2 |
| Bedrooms Total | 3 |
| Appliances | Refrigerator, Dishwasher, Oven - Electric, Washer & Dryer |
| Constructed Date | 1994 |
| Construction Style Attachment | Attached |
| Cooling Type | Wall Unit |
| Exterior Finish | Vinyl Siding |
| Flooring Type | Ceramic Tile, Laminate |
| Heating Fuel | Electric |
| Heating Type | Baseboard Heaters |
| Roof Material | Asphalt Shingle |
| Roof Style | Unknown |
| Stories Total | 2 |
| Size Interior | 1124 Sqft |
| Type | Row / Townhouse |
| Utility Water | Municipal Water |
Parking
| Additional Parking |
Land
| Acreage | No |
| Sewer | Municipal Sewage System |
| Size Total Text | Under 1 Acre |
| Zoning Type | Unknown |
Rooms
| Level | Type | Length | Width | Dimensions |
|---|---|---|---|---|
| Second Level | Full Bathroom | 9'0'' x 5'0'' | ||
| Second Level | Laundry Room | 7'6'' x 7'3'' | ||
| Second Level | Bedroom | 12'5'' x 12'5'' | ||
| Second Level | Primary Bedroom | 12'5'' x 12'0'' | ||
| Main Level | Full Bathroom | 4'9'' x 9'0'' | ||
| Main Level | Dining Room | 7'4'' x 8'9'' | ||
| Main Level | Bedroom | 9'1'' x 12'7'' | ||
| Main Level | Living Room | 13'5'' x 10'9'' | ||
| Main Level | Kitchen | 8'6'' x 8'9'' |
https://www.realtor.ca/real-estate/28973898/4202-alexis-park-drive-unit-203-vernon-alexis-park


