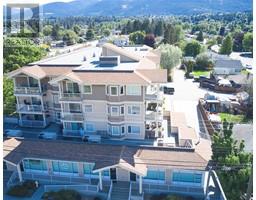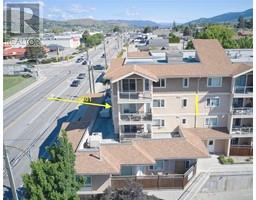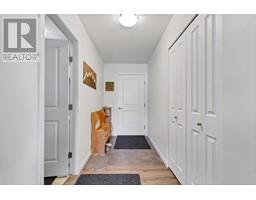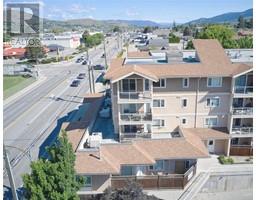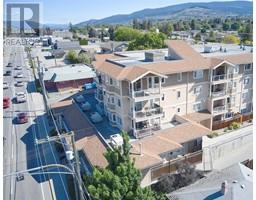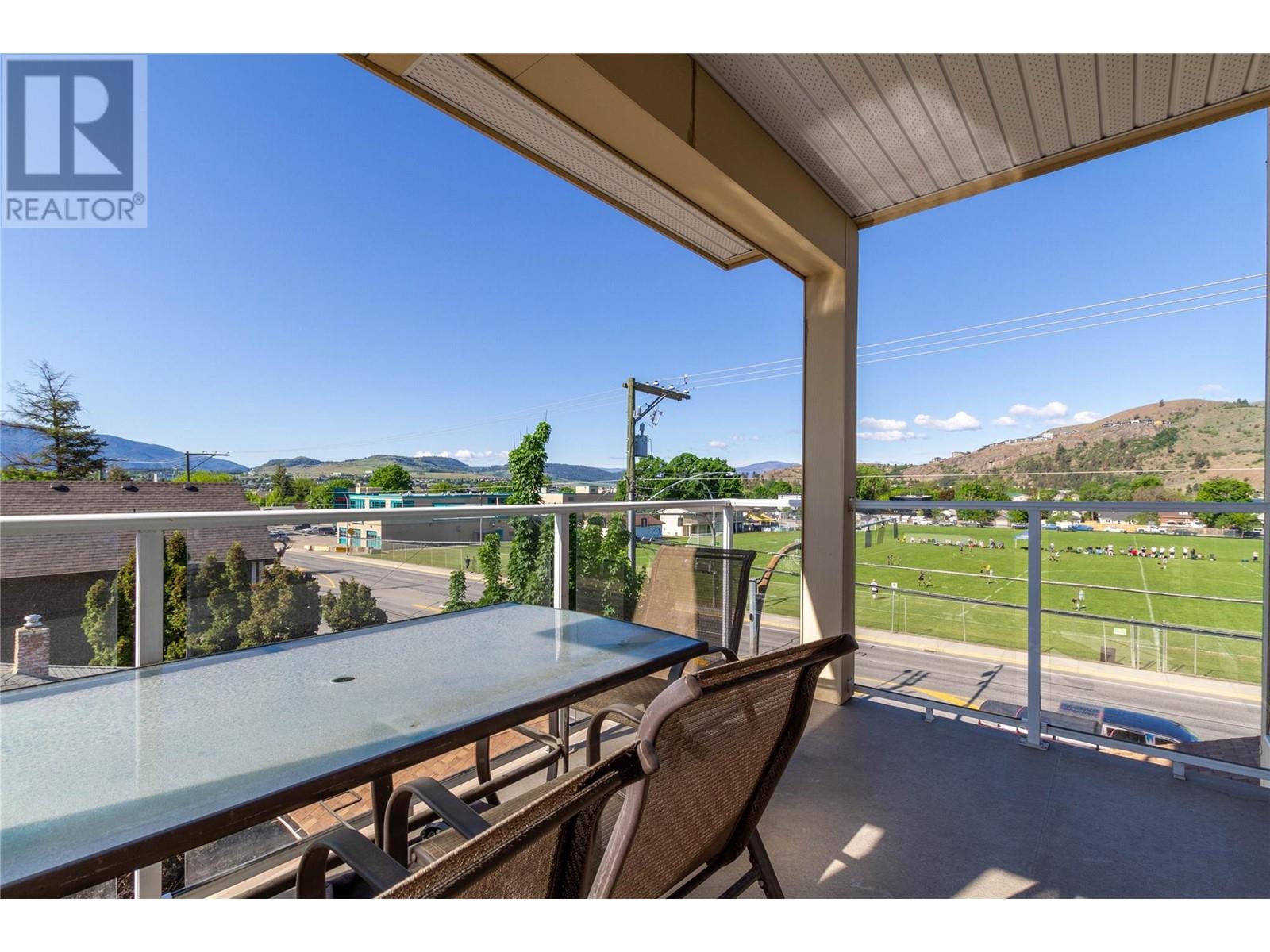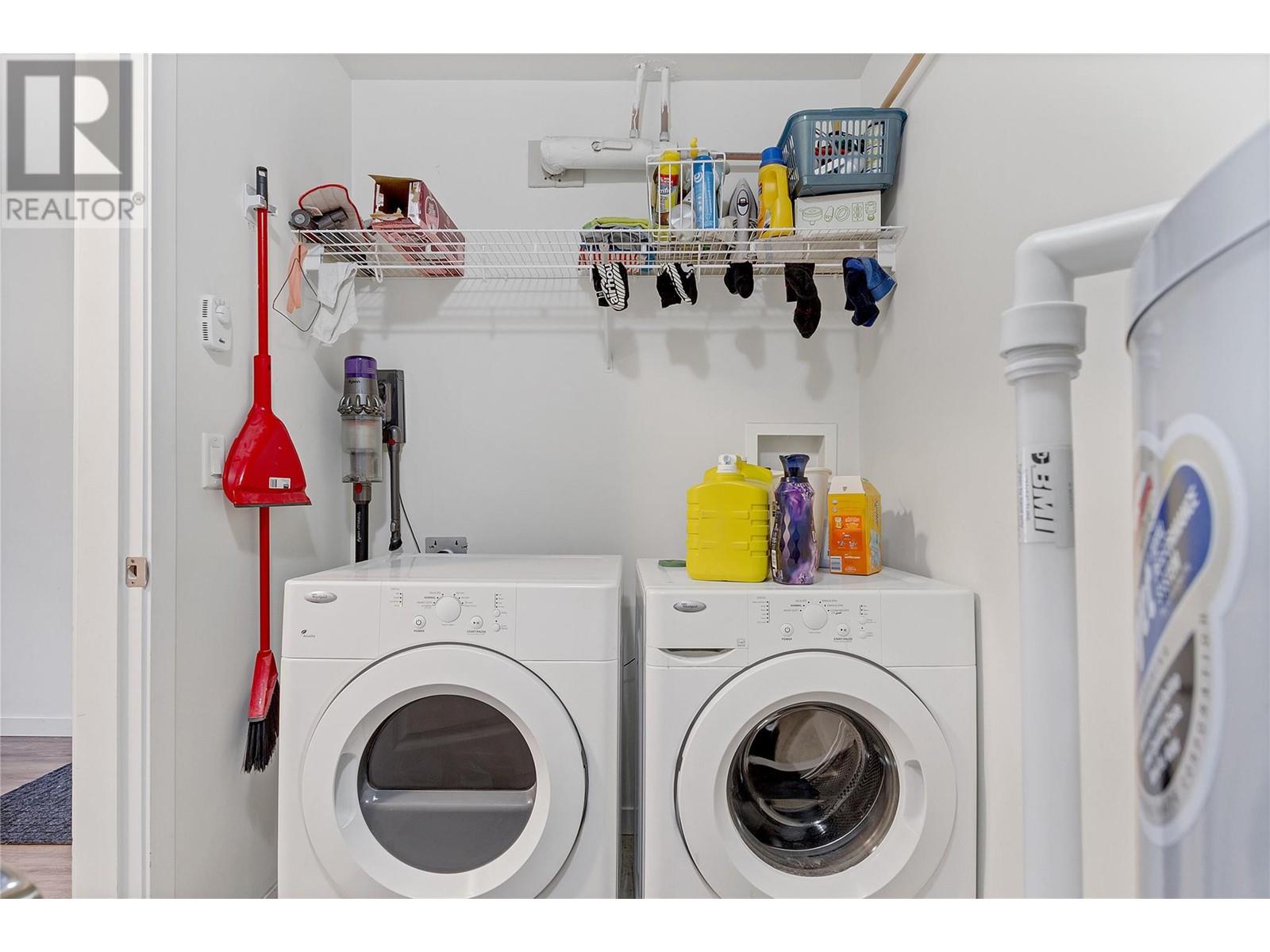4205 27 Street Unit# 301, Vernon, British Columbia V1T 4Y3 (26935690)
4205 27 Street Unit# 301 Vernon, British Columbia V1T 4Y3
Interested?
Contact us for more information

Dan Reinhardt
Personal Real Estate Corporation
www.danreinhardt.ca/
vernononthemove.com/
www.linkedin.com/profile/view?id=105345217&trk=tab_pr
vernononthemove.com/

4007 - 32nd Street
Vernon, British Columbia V1T 5P2
(250) 545-5371
(250) 542-3381
$419,900Maintenance,
$417.53 Monthly
Maintenance,
$417.53 MonthlySuper bright 3rd Floor, 2 bedroom, 2 bathroom, 1250 sq/ft Corner unit! This spacious, well laid out floor plan is sure to please with its large entry leading to the open concept kitchen, dining room and living room… you will love entertaining here! From your good-sized covered patio enjoy great city and mountain views. Some of the features include: a bay window in the eating area to provide lots of outside light, a huge walk-through closet off the primary bedroom, a large laundry room with a bonus storage space and modern vinyl plank flooring runs throughout the main living area. Move right in and save your renovation dollars for something else. You will also love this location, with schools nearby, lots of shopping, and a short walk to either downtown or to Vernon's North End which offers box stores, restaurants and the main Vernon Mall, you may find that your car doesn't leave its secured underground parking spot very often. (id:26472)
Property Details
| MLS® Number | 10314749 |
| Property Type | Single Family |
| Neigbourhood | Harwood |
| Community Name | The Mara |
| Parking Space Total | 1 |
| Storage Type | Storage, Locker |
| View Type | City View, Mountain View, View (panoramic) |
Building
| Bathroom Total | 2 |
| Bedrooms Total | 2 |
| Constructed Date | 2009 |
| Cooling Type | Wall Unit |
| Fire Protection | Sprinkler System-fire |
| Heating Fuel | Electric |
| Heating Type | Baseboard Heaters |
| Stories Total | 1 |
| Size Interior | 1253 Sqft |
| Type | Apartment |
| Utility Water | Municipal Water |
Parking
| Underground | 1 |
Land
| Acreage | No |
| Sewer | Municipal Sewage System |
| Size Irregular | 0.03 |
| Size Total | 0.03 Ac|under 1 Acre |
| Size Total Text | 0.03 Ac|under 1 Acre |
| Zoning Type | Unknown |
Rooms
| Level | Type | Length | Width | Dimensions |
|---|---|---|---|---|
| Main Level | Dining Nook | 10' x 8' | ||
| Main Level | Other | 9'9'' x 8'0'' | ||
| Main Level | Foyer | 15'7'' x 4'9'' | ||
| Main Level | Utility Room | 13'0'' x 5'6'' | ||
| Main Level | 4pc Bathroom | 10'7'' x 5'1'' | ||
| Main Level | Bedroom | 12'0'' x 9'8'' | ||
| Main Level | 3pc Ensuite Bath | 8'0'' x 4'9'' | ||
| Main Level | Primary Bedroom | 13'8'' x 11'9'' | ||
| Main Level | Kitchen | 15'1'' x 9'7'' | ||
| Main Level | Living Room | 17'6'' x 12'0'' |
https://www.realtor.ca/real-estate/26935690/4205-27-street-unit-301-vernon-harwood


