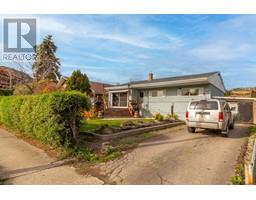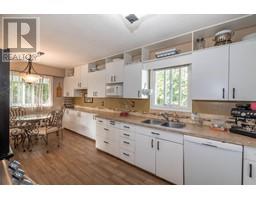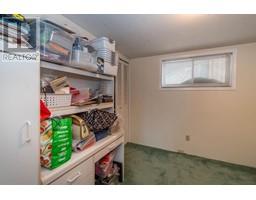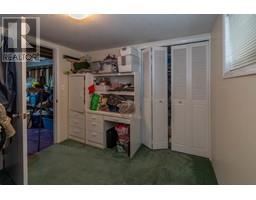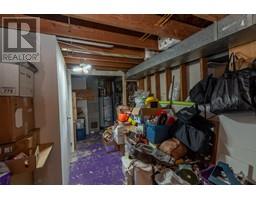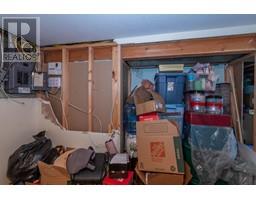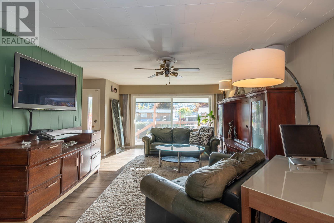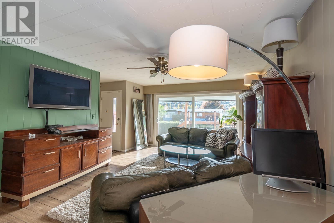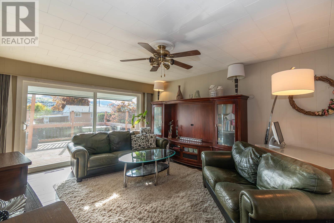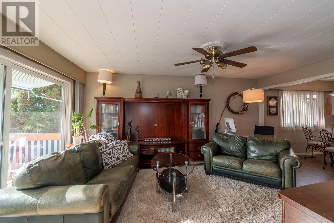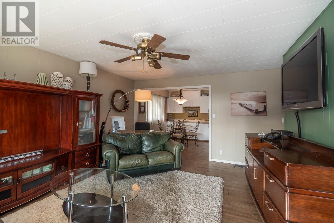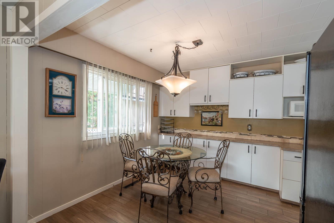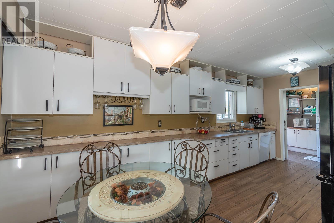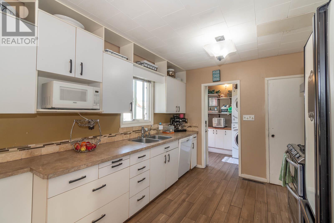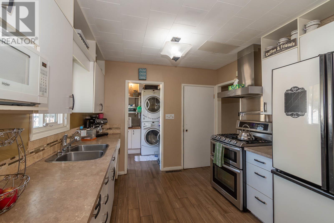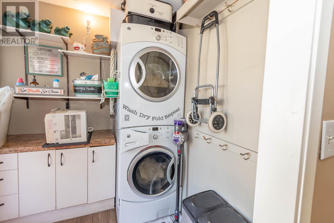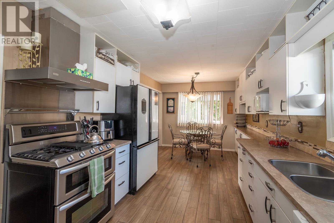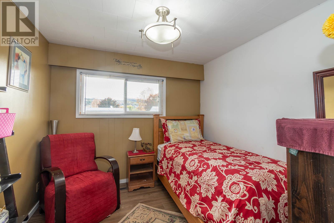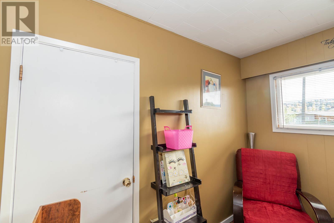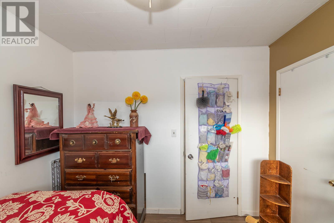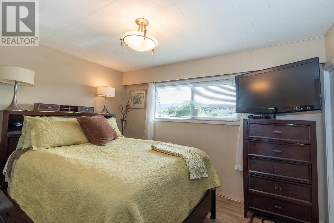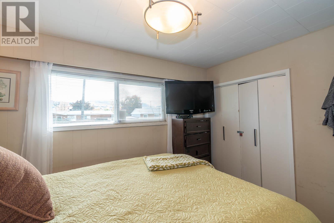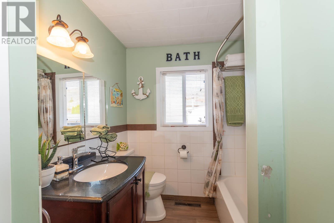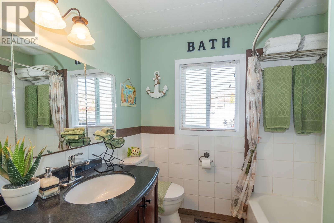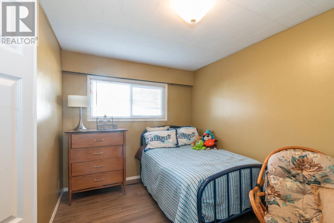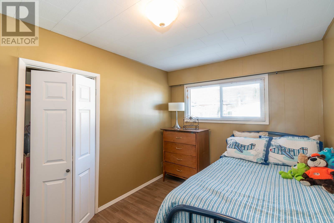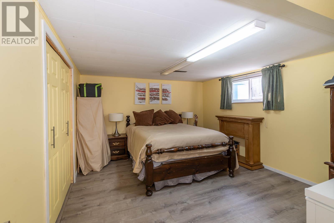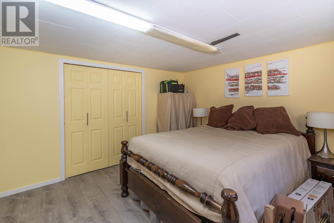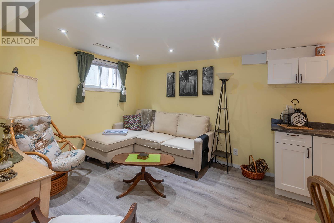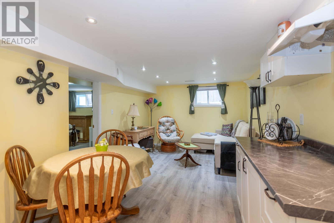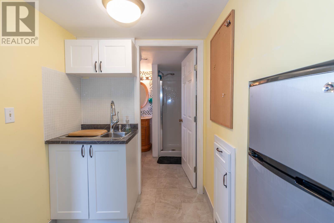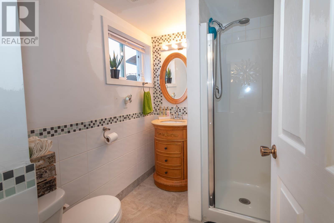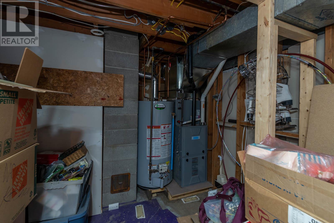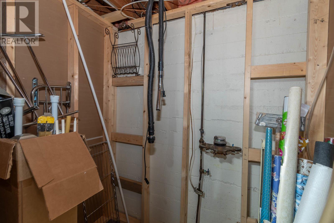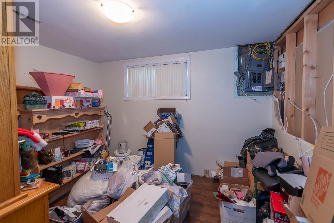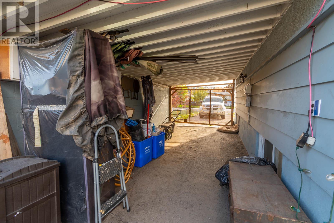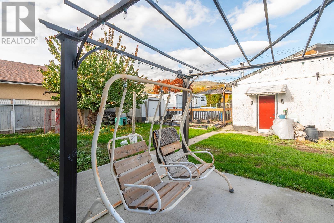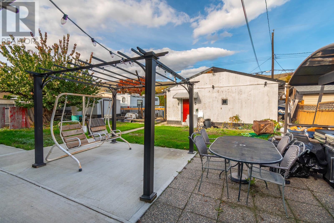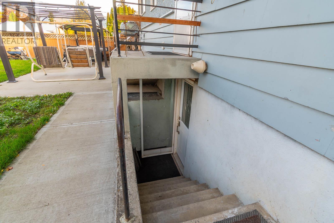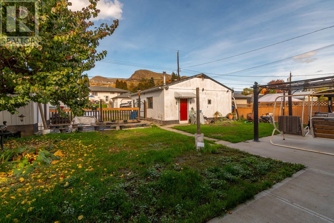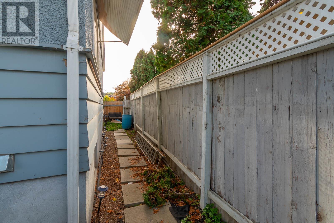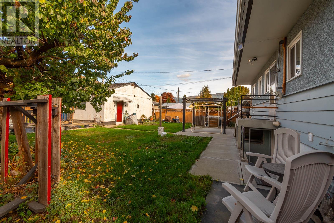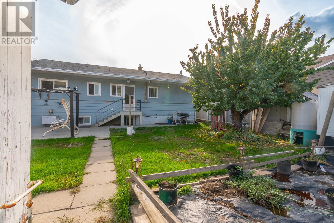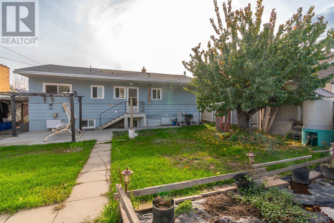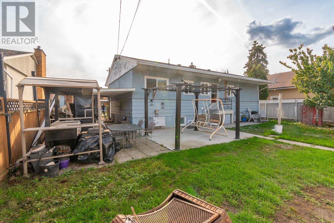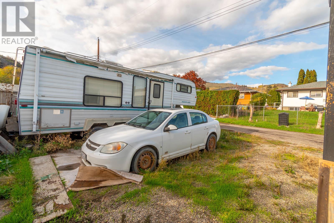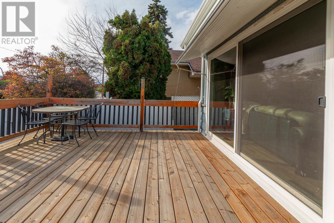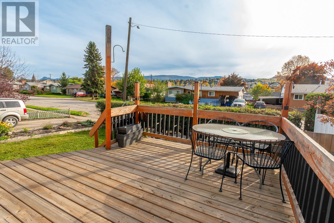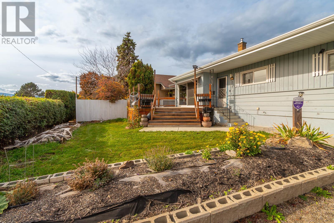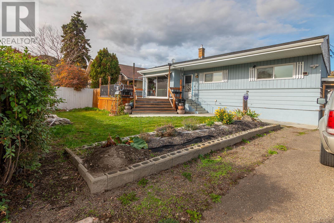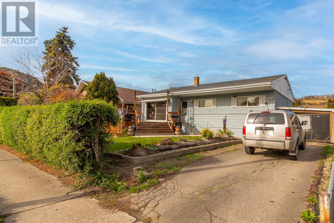4209 27th Avenue, Vernon, British Columbia V1T 1T3 (26595557)
4209 27th Avenue Vernon, British Columbia V1T 1T3
Interested?
Contact us for more information

Brian Rogers
Personal Real Estate Corporation
www.vp3.ca/

#102 - 4313 - 27th Street
Vernon, British Columbia V1T 4Y5
(250) 308-1888
(778) 475-6214
www.vp3.ca/
$668,900
Centrally located close to amenities. Great investment property! This is a 6 Bedroom, 2 bathroom home. 5 beds & a bathroom on main. Lots of storage space in basement or make additional living area with bathroom already started. Fabulous new sliding doors allow an abundance of light to spill in and leads to a great 15x14 deck! In law suite has micro kitchen, spacious Bedroom, nice sized living room, & bathroom with a separate entrance. A garden in the fenced back yard, alley access with additional parking, carport, and the bonus of a 30x24 detached heated shop and 5 parking spots. Great opportunity for the growing family with a potential mortgage helper. Don't miss out, book your viewing today! (id:26472)
Property Details
| MLS® Number | 10306196 |
| Property Type | Single Family |
| Neigbourhood | City of Vernon |
| Parking Space Total | 5 |
| View Type | View (panoramic) |
Building
| Bathroom Total | 2 |
| Bedrooms Total | 6 |
| Appliances | Refrigerator, Dishwasher, Dryer, Range - Gas, Washer |
| Basement Type | Full |
| Constructed Date | 1963 |
| Construction Style Attachment | Detached |
| Exterior Finish | Stucco, Wood Siding |
| Flooring Type | Ceramic Tile, Laminate, Linoleum |
| Heating Type | Forced Air, See Remarks |
| Roof Material | Asphalt Shingle |
| Roof Style | Unknown |
| Stories Total | 1 |
| Size Interior | 2453 Sqft |
| Type | House |
| Utility Water | Municipal Water |
Parking
| Detached Garage | 1 |
Land
| Acreage | No |
| Sewer | Municipal Sewage System |
| Size Frontage | 60 Ft |
| Size Irregular | 0.17 |
| Size Total | 0.17 Ac|under 1 Acre |
| Size Total Text | 0.17 Ac|under 1 Acre |
| Zoning Type | Unknown |
Rooms
| Level | Type | Length | Width | Dimensions |
|---|---|---|---|---|
| Basement | Utility Room | 10'11'' x 4'2'' | ||
| Basement | Bedroom | 9'3'' x 9' | ||
| Basement | Bedroom | 14'11'' x 11'11'' | ||
| Basement | 3pc Bathroom | 7'1'' x 5'7'' | ||
| Basement | Bedroom | 14'11'' x 11'11'' | ||
| Basement | Dining Room | 10'8'' x 9'4'' | ||
| Basement | Living Room | 10'8'' x 8'7'' | ||
| Main Level | Laundry Room | 6'7'' x 6'4'' | ||
| Main Level | 4pc Bathroom | 9'8'' x 7' | ||
| Main Level | Bedroom | 9'9'' x 9'4'' | ||
| Main Level | Bedroom | 13'1'' x 8'7'' | ||
| Main Level | Primary Bedroom | 12'3'' x 9'9'' | ||
| Main Level | Dining Room | 9'8'' x 8'4'' | ||
| Main Level | Living Room | 17'1'' x 13'2'' | ||
| Main Level | Kitchen | 10' x 9'8'' |
https://www.realtor.ca/real-estate/26595557/4209-27th-avenue-vernon-city-of-vernon


