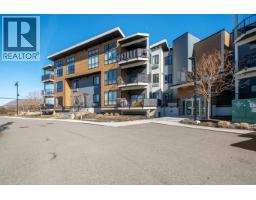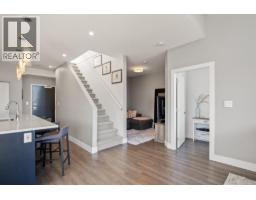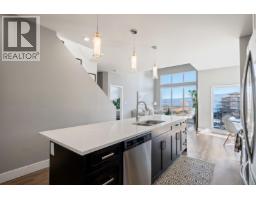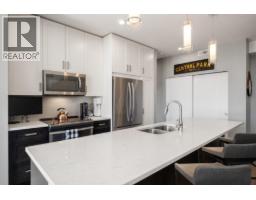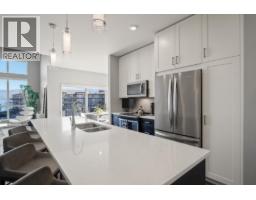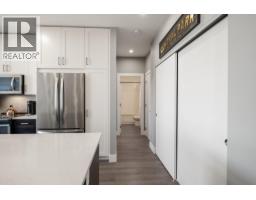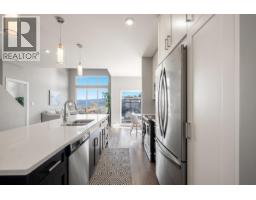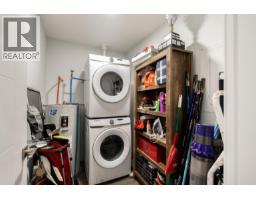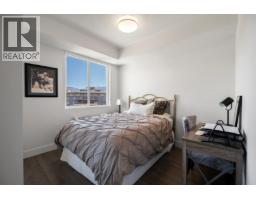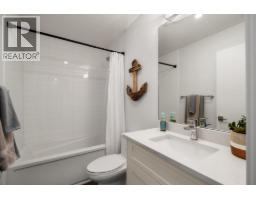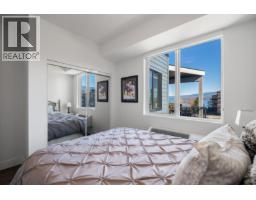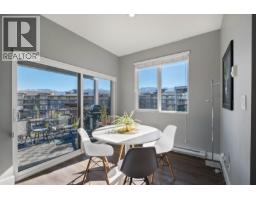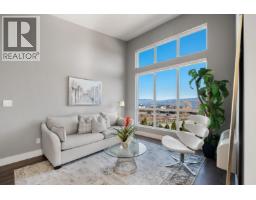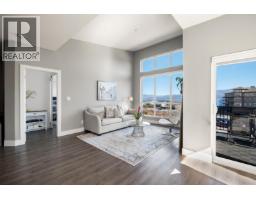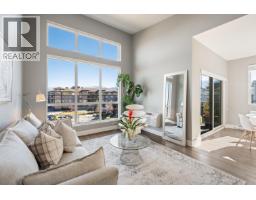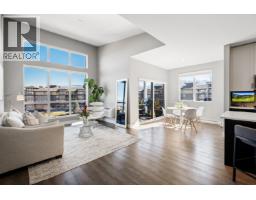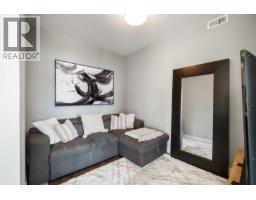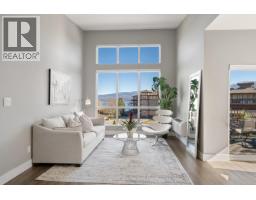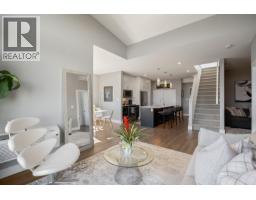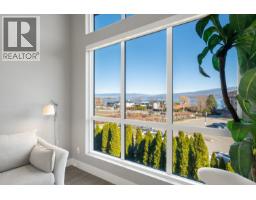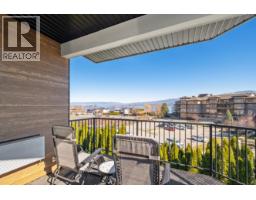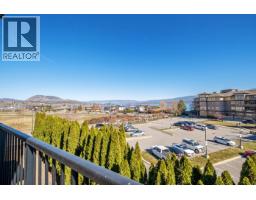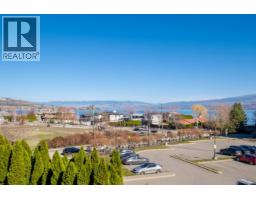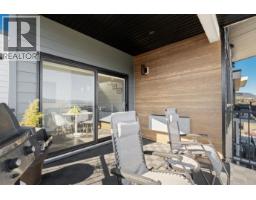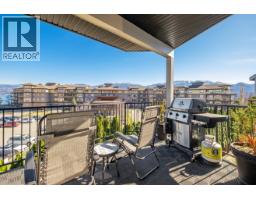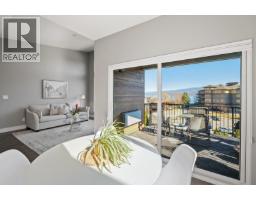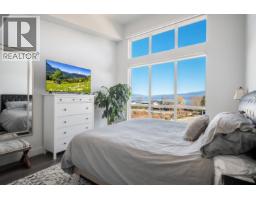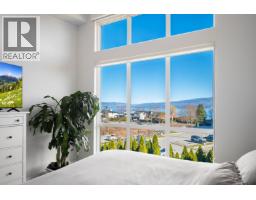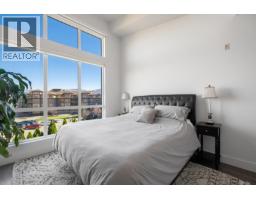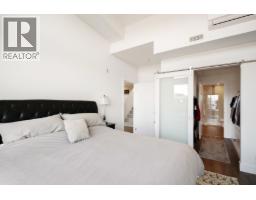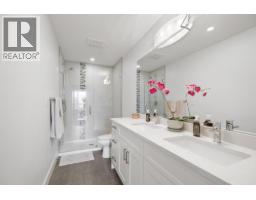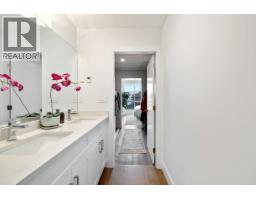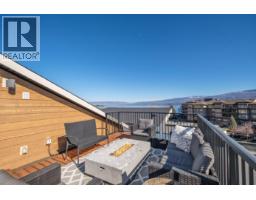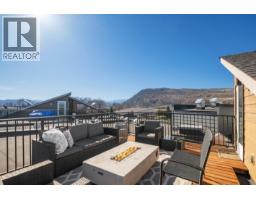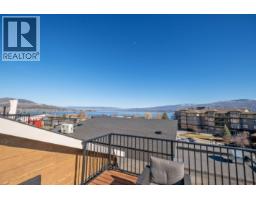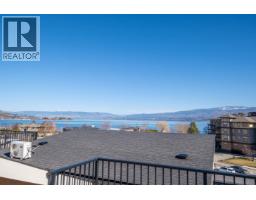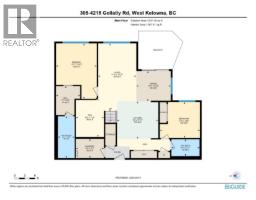4215 Gellatly Road S Unit# 1305, West Kelowna, British Columbia V4T 3N1 (28963567)
4215 Gellatly Road S Unit# 1305 West Kelowna, British Columbia V4T 3N1
Interested?
Contact us for more information

Saverio Tumato
www.saveriotumato.com/
https://www.facebook.com/Saveriotumatorealestate?ref=hl

#14 - 1470 Harvey Avenue
Kelowna, British Columbia V1Y 9K8
(250) 860-7500
(250) 868-2488
$619,500Maintenance,
$427 Monthly
Maintenance,
$427 MonthlyNow vacant and move-in ready, this stunning 2-bedroom + den, 2-bathroom home offers over 1,200 sq ft of bright, open-concept living space. Soaring floor-to-ceiling windows fill the interior with natural light, creating a warm and airy feel throughout. Step out onto your private balcony and soak in breathtaking views of the valley, mountains, and lake, the perfect spot to start your day or unwind at sunset. The spacious primary bedroom features its own spectacular views, along with a luxurious ensuite complete with a double granite vanity and a large walk-in shower. The den adds flexibility to the layout, ideal for a home office, guest room, or cozy retreat. Enjoy even more incredible scenery from the shared rooftop patio, perfect for summer BBQs, entertaining, or simply relaxing in the sun. With two dedicated parking stalls and a home that's been meticulously cared for, this property offers the perfect blend of comfort, style, and panoramic beauty. A rare find, don’t miss your chance to call this exceptional home your own. (id:26472)
Property Details
| MLS® Number | 10365105 |
| Property Type | Single Family |
| Neigbourhood | Westbank Centre |
| Community Name | Gellatly Parc |
| Features | Central Island, Balcony, Two Balconies |
| Parking Space Total | 2 |
| View Type | Lake View, Mountain View, View Of Water, View (panoramic) |
| Water Front Type | Other |
Building
| Bathroom Total | 2 |
| Bedrooms Total | 2 |
| Appliances | Refrigerator, Dishwasher, Dryer, Microwave, Oven, Washer |
| Architectural Style | Other |
| Constructed Date | 2019 |
| Cooling Type | Heat Pump, Wall Unit |
| Exterior Finish | Other |
| Flooring Type | Vinyl |
| Heating Type | Baseboard Heaters, Heat Pump |
| Roof Material | Asphalt Shingle |
| Roof Style | Unknown |
| Stories Total | 1 |
| Size Interior | 1237 Sqft |
| Type | Apartment |
| Utility Water | Municipal Water |
Parking
| Parkade |
Land
| Acreage | No |
| Sewer | Municipal Sewage System |
| Size Total Text | Under 1 Acre |
Rooms
| Level | Type | Length | Width | Dimensions |
|---|---|---|---|---|
| Main Level | Laundry Room | 5'7'' x 8'3'' | ||
| Main Level | 4pc Bathroom | 4'11'' x 8'3'' | ||
| Main Level | Primary Bedroom | 16'2'' x 11'11'' | ||
| Main Level | Den | 11'3'' x 8'3'' | ||
| Main Level | Living Room | 19'10'' x 11'2'' | ||
| Main Level | Bedroom | 10'6'' x 11'9'' | ||
| Main Level | Other | 8'5'' x 7'1'' | ||
| Main Level | Kitchen | 10'11'' x 12' | ||
| Main Level | 4pc Ensuite Bath | 12'2'' x 4'11'' | ||
| Main Level | Dining Room | 8'10'' x 10'1'' |


