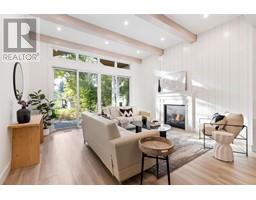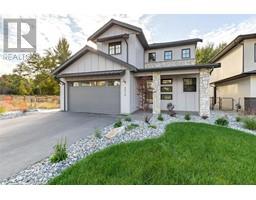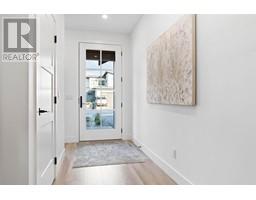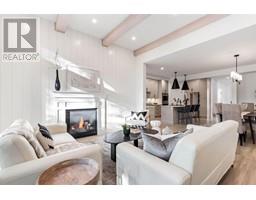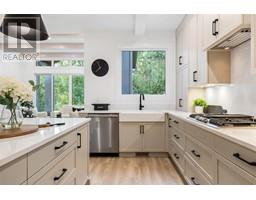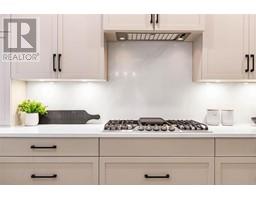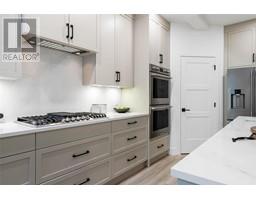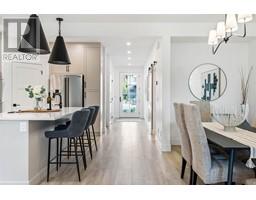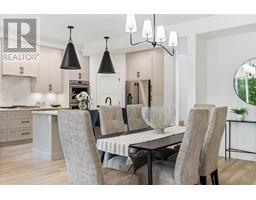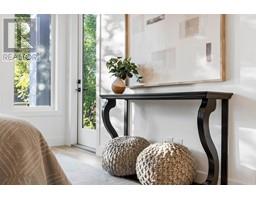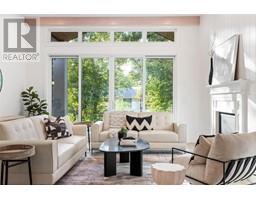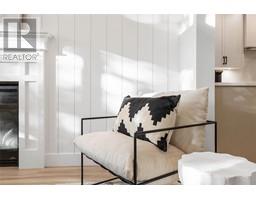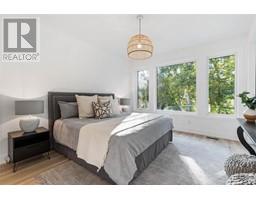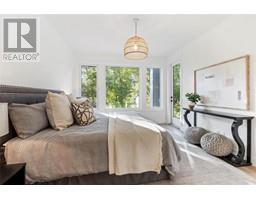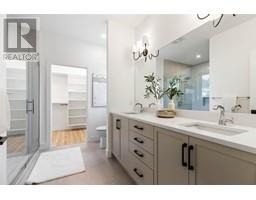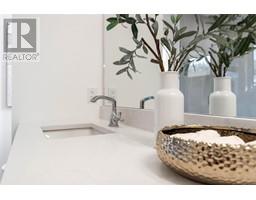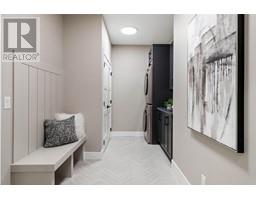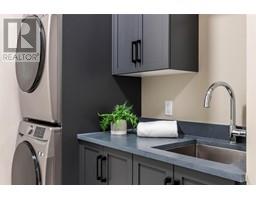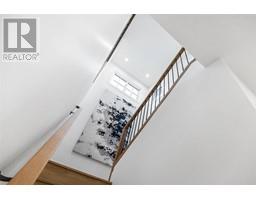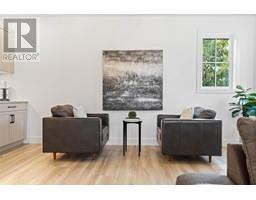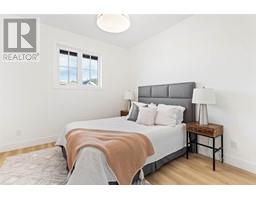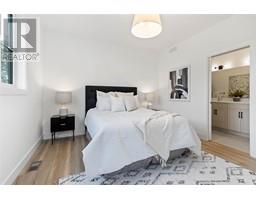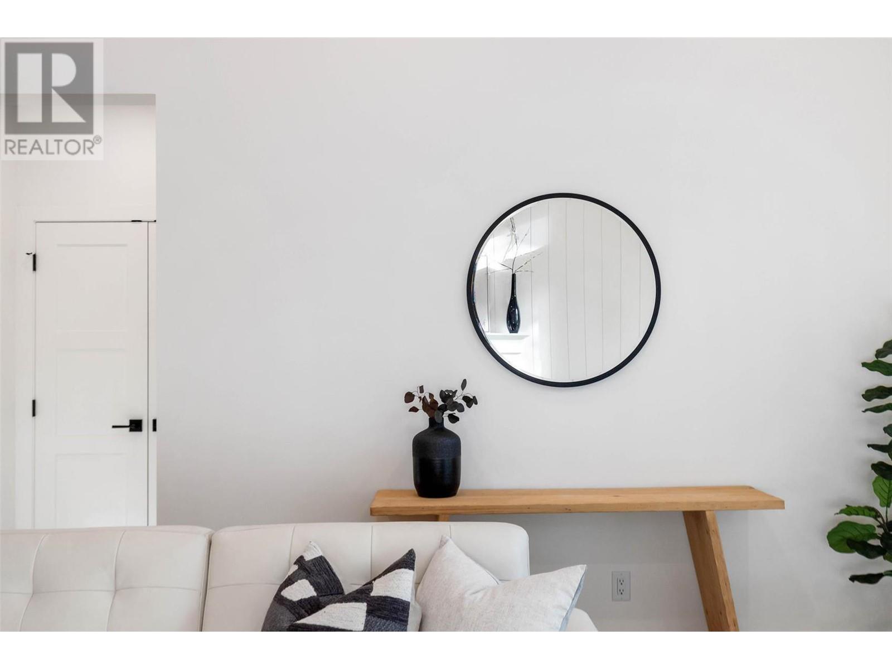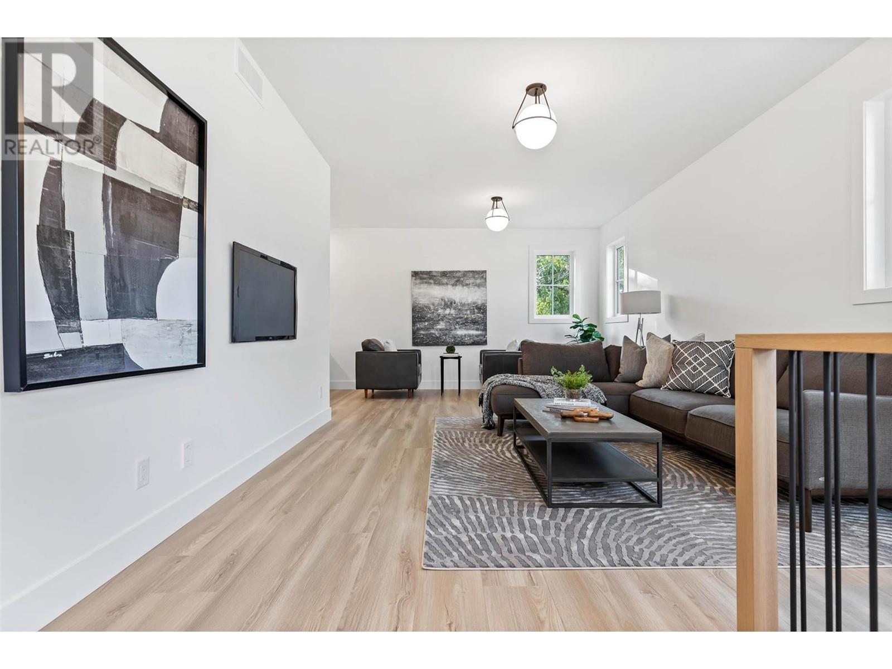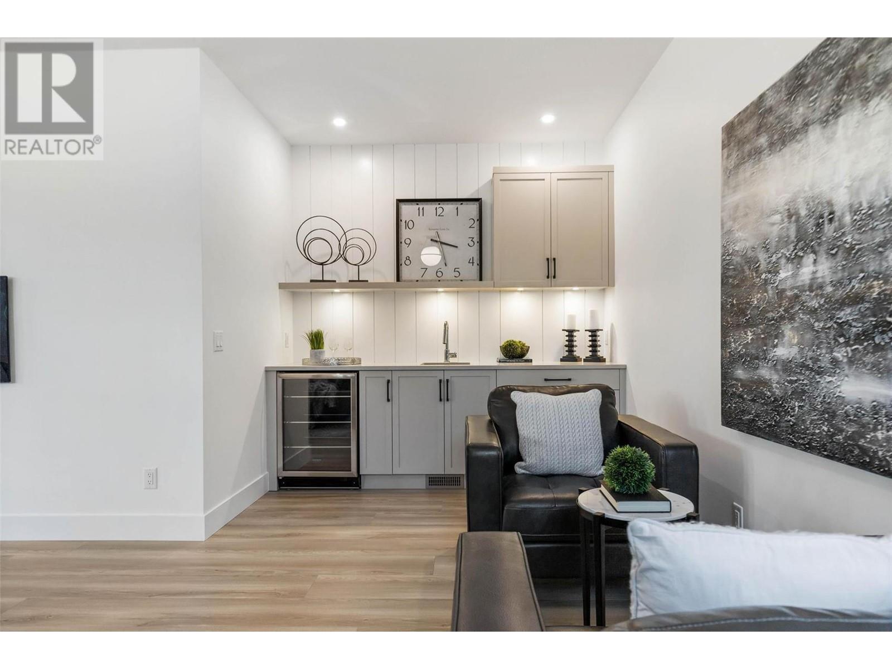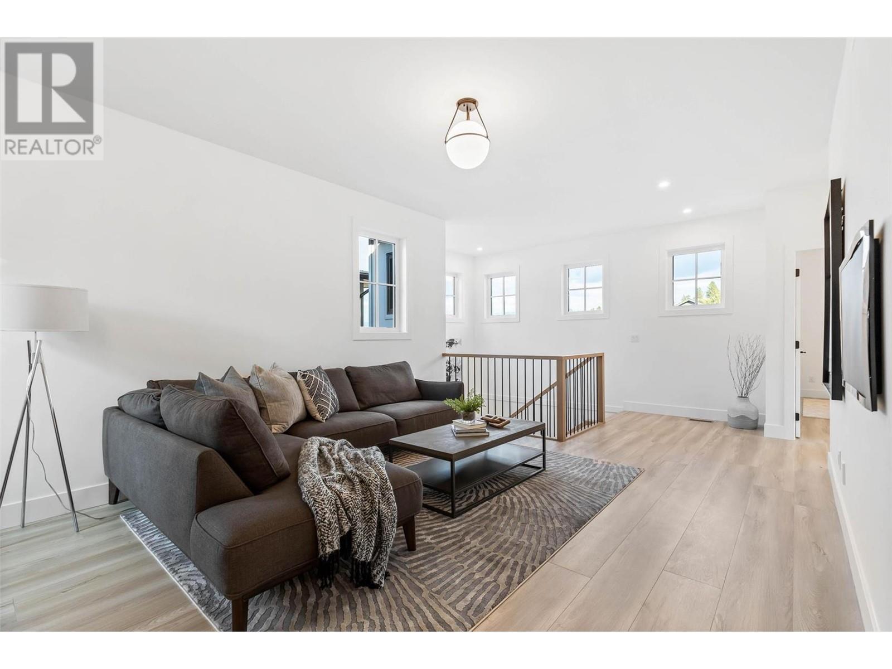4216 Russo Street, Kelowna, British Columbia V1W 4A4 (26491258)
4216 Russo Street Kelowna, British Columbia V1W 4A4
Interested?
Contact us for more information

Robert Breckwoldt
Personal Real Estate Corporation
www.thisisrob.ca/
106 - 460 Doyle Ave, Suite 522
Kelowna, British Columbia V1Y 0C2
(604) 681-8898
www.rennie.com/
$1,299,900
IMPACT BUILT | Welcome to THE ORCHARD, nestled amid Kelowna’s spectacular LOWER MISSION. This brand new home sits on a private 5998 SqFt lot. Boasting 2,337 sqft of living space w/ RANCHER STYLE primary on the main. 3 bed | 3 bath + Wet-bar & Loft. Design by MATERIA, each interior detail professionally selected for a timeless finish and functional flow. Main floor opens up seamlessly to the rest of the home, great for entertaining inside and out. Entertainers kitchen w/ GAS range + double wall oven and oversized island. Luxurious primary & spa ensuite w/ XL shower & WIC. Immerse yourself into the OKANAGAN LIFE w/ walkable access to trails, parks & beaches. While minutes away from schools, shopping & transit. A MUST SEE. (id:26472)
Property Details
| MLS® Number | 10303948 |
| Property Type | Single Family |
| Neigbourhood | Lower Mission |
| Parking Space Total | 4 |
Building
| Bathroom Total | 3 |
| Bedrooms Total | 3 |
| Appliances | Refrigerator, Dishwasher, Dryer, Range - Gas, Microwave, Washer |
| Basement Type | Crawl Space |
| Constructed Date | 2023 |
| Construction Style Attachment | Detached |
| Cooling Type | Heat Pump |
| Exterior Finish | Brick, Composite Siding |
| Fireplace Fuel | Gas |
| Fireplace Present | Yes |
| Fireplace Type | Unknown |
| Flooring Type | Laminate |
| Half Bath Total | 1 |
| Heating Type | Forced Air, See Remarks |
| Roof Material | Asphalt Shingle |
| Roof Style | Unknown |
| Stories Total | 2 |
| Size Interior | 2337 Sqft |
| Type | House |
| Utility Water | Municipal Water |
Parking
| Attached Garage | 2 |
Land
| Acreage | No |
| Sewer | Municipal Sewage System |
| Size Frontage | 50 Ft |
| Size Irregular | 0.14 |
| Size Total | 0.14 Ac|under 1 Acre |
| Size Total Text | 0.14 Ac|under 1 Acre |
| Zoning Type | Unknown |
Rooms
| Level | Type | Length | Width | Dimensions |
|---|---|---|---|---|
| Second Level | Bedroom | 10'6'' x 11'2'' | ||
| Second Level | Bedroom | 12' x 12'7'' | ||
| Second Level | 5pc Bathroom | 5' x 12'2'' | ||
| Second Level | Other | 5'5'' x 8'8'' | ||
| Second Level | Loft | 12'7'' x 27'5'' | ||
| Main Level | Other | 6'1'' x 12' | ||
| Main Level | 4pc Ensuite Bath | 10'7'' x 12' | ||
| Main Level | Primary Bedroom | 12' x 14'6'' | ||
| Main Level | Living Room | 17' x 14'10'' | ||
| Main Level | Dining Room | 9'10'' x 12'2'' | ||
| Main Level | Laundry Room | 13'8'' x 6'6'' | ||
| Main Level | Pantry | 3'3'' x 3'4'' | ||
| Main Level | Kitchen | 12'2'' x 19'5'' | ||
| Main Level | 2pc Bathroom | 5' x 7'6'' | ||
| Main Level | Foyer | 4'11'' x 13'6'' |
https://www.realtor.ca/real-estate/26491258/4216-russo-street-kelowna-lower-mission


