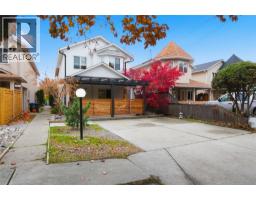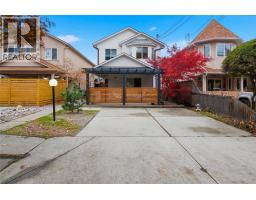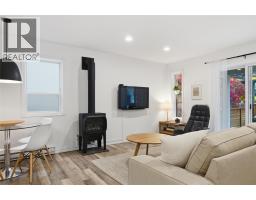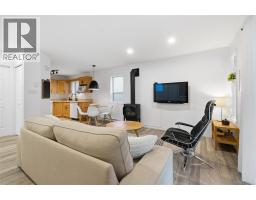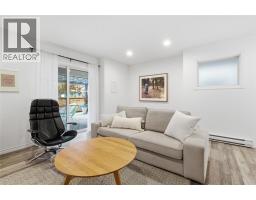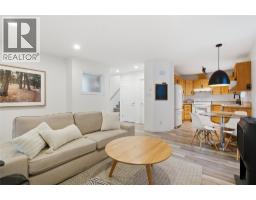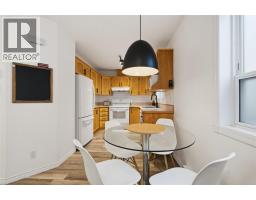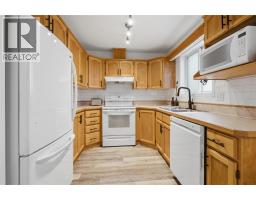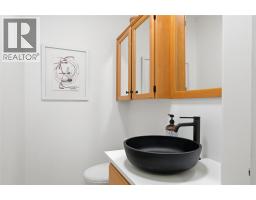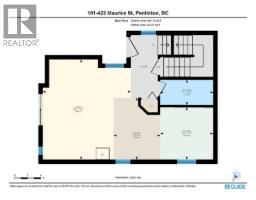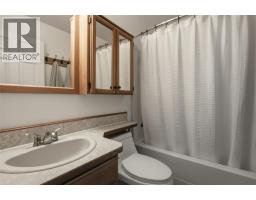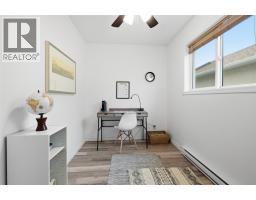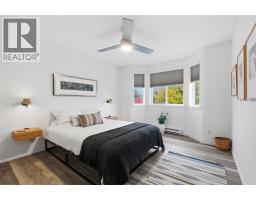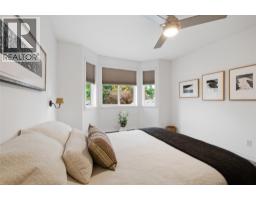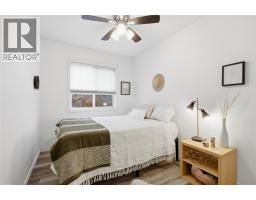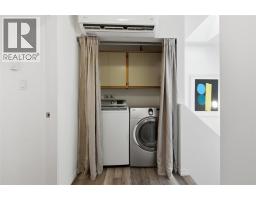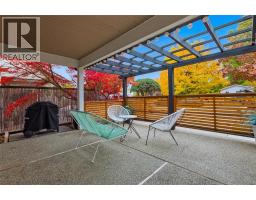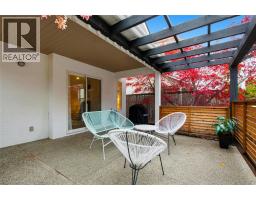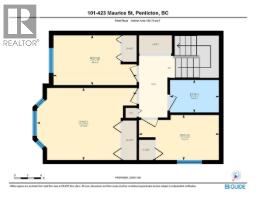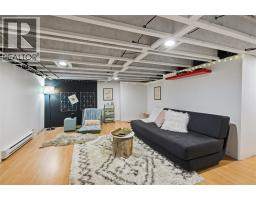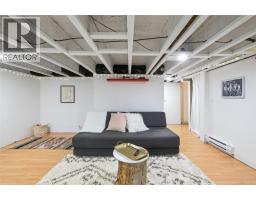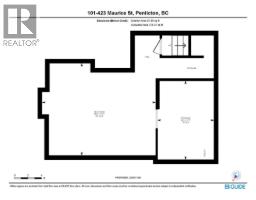423 Maurice Street Unit# 101, Penticton, British Columbia V2A 5V8 (29083000)
423 Maurice Street Unit# 101 Penticton, British Columbia V2A 5V8
Interested?
Contact us for more information

Sergej Sinicin
Personal Real Estate Corporation
www.neuhouzz.ca/
https://www.facebook.com/neuhouzzrealestate/
https://www.linkedin.com/in/sergejokanaganrealtor
https://www.instagram.com/neuhouzzrealestate/

645 Main Street
Penticton, British Columbia V2A 5C9
(833) 817-6506
(866) 263-9200
www.exprealty.ca/
$549,900
CLICK THE VIDEO!! Might be the best deal out there..... Family home located just minutes from Okanagan Lake beach in a highly desirable area - close to the famous Penticton Farmers Market and all the social highlights of Penticton. The layout features an open flow on the main level, enhanced by a double slider that invites you to enjoy outdoor entertaining and relaxation. You'll appreciate the private, covered patio & pergola, offering fantastic extra space for gatherings with family and friends. The upper level offers 3 bedrooms, a full bath, and a laundry area with a washer and dryer. Recent renovations over the past 5 years include a new roof, a heat pump, an energy-efficient, European-designed gas stove, durable flooring throughout the main and upstairs levels, a hot water tank (2022), new pot lights, and new fans in the bedrooms. The exterior was recently painted to maintain an excellent curb appeal. The lower level has a 6-foot-high partially finished space, perfect for getting your ""Zen"" on, or a home office, workshop, kids’ play area, with plenty of storage. This half-duplex shares a NEW ROOF and building insurance - NO strata fees. Walking distance to Queen's Park Elementary, the SOEC, Cascades Casino, Farmers Market, beautiful parks, and Okanagan Lake, ensuring a fantastic lifestyle! Comes with 2 driveway parking spots. (id:26472)
Property Details
| MLS® Number | 10367572 |
| Property Type | Single Family |
| Neigbourhood | Main North |
| Amenities Near By | Golf Nearby, Airport, Recreation, Schools, Shopping |
| Community Features | Pets Allowed |
| Features | Level Lot |
| Parking Space Total | 1 |
Building
| Bathroom Total | 2 |
| Bedrooms Total | 3 |
| Appliances | Refrigerator, Dishwasher, Dryer, Range - Gas, Microwave, Washer |
| Constructed Date | 1994 |
| Cooling Type | See Remarks |
| Exterior Finish | Stucco |
| Fireplace Fuel | Gas |
| Fireplace Present | Yes |
| Fireplace Total | 1 |
| Fireplace Type | Unknown |
| Half Bath Total | 1 |
| Heating Fuel | Electric |
| Heating Type | Baseboard Heaters, Other, See Remarks |
| Roof Material | Asphalt Shingle |
| Roof Style | Unknown |
| Stories Total | 2 |
| Size Interior | 1122 Sqft |
| Type | Duplex |
| Utility Water | Municipal Water |
Parking
| Additional Parking | |
| Other |
Land
| Access Type | Easy Access, Highway Access |
| Acreage | No |
| Land Amenities | Golf Nearby, Airport, Recreation, Schools, Shopping |
| Landscape Features | Landscaped, Level |
| Sewer | Municipal Sewage System |
| Size Irregular | 0.08 |
| Size Total | 0.08 Ac|under 1 Acre |
| Size Total Text | 0.08 Ac|under 1 Acre |
| Zoning Type | Unknown |
Rooms
| Level | Type | Length | Width | Dimensions |
|---|---|---|---|---|
| Second Level | 4pc Bathroom | 4'11'' x 7'5'' | ||
| Second Level | Bedroom | 6'10'' x 12'1'' | ||
| Second Level | Bedroom | 7'6'' x 12'7'' | ||
| Second Level | Primary Bedroom | 10'11'' x 15'0'' | ||
| Basement | Recreation Room | 13'7'' x 16'9'' | ||
| Basement | Storage | 11'7'' x 8'4'' | ||
| Main Level | 2pc Bathroom | 3'10'' x 8'1'' | ||
| Main Level | Dining Room | 9'5'' x 7'1'' | ||
| Main Level | Kitchen | 7'11'' x 8'1'' | ||
| Main Level | Living Room | 15'3'' x 13'5'' |
https://www.realtor.ca/real-estate/29083000/423-maurice-street-unit-101-penticton-main-north


