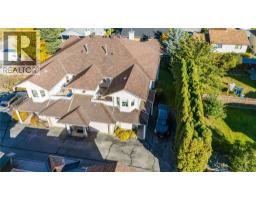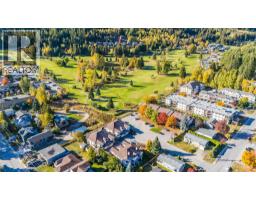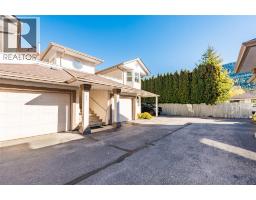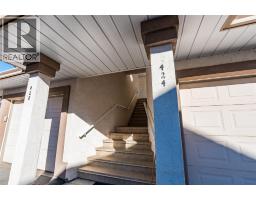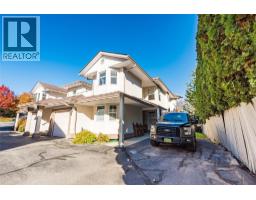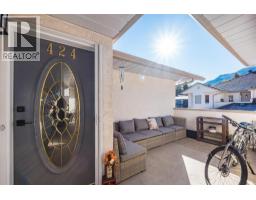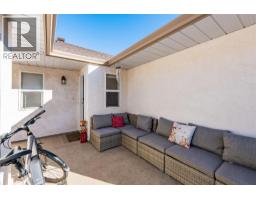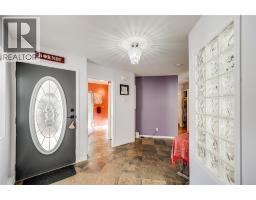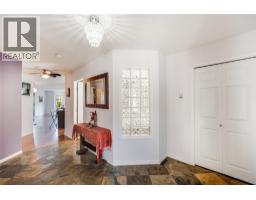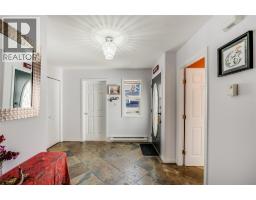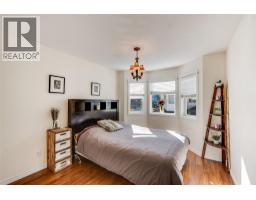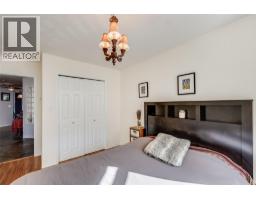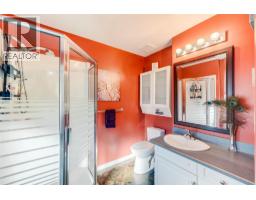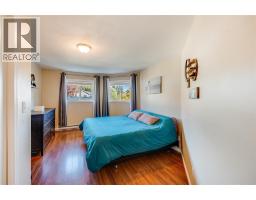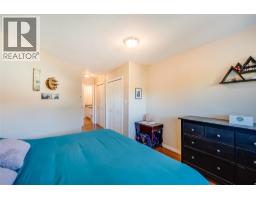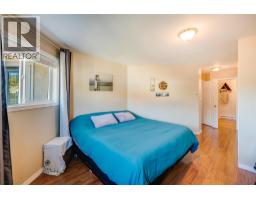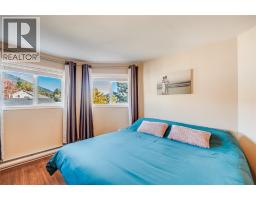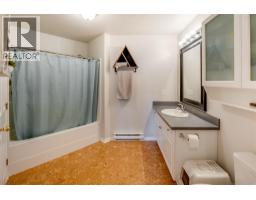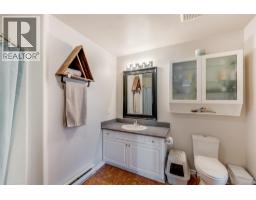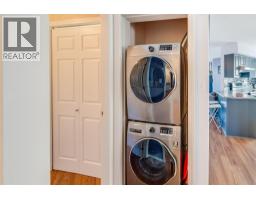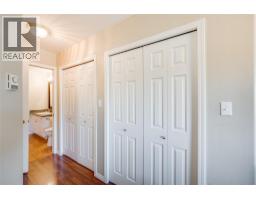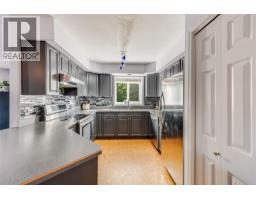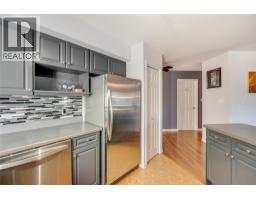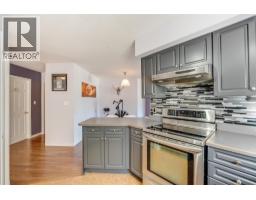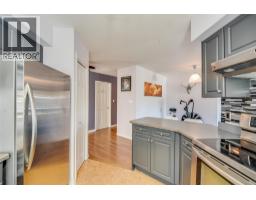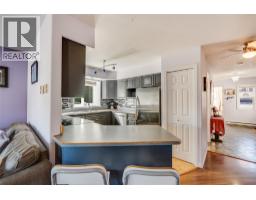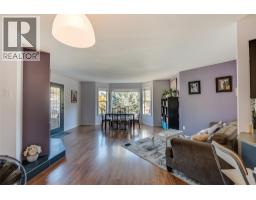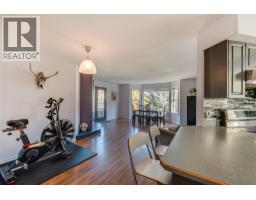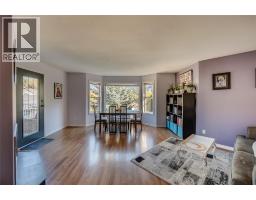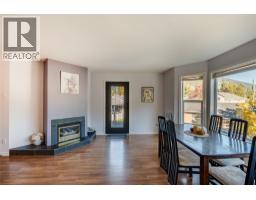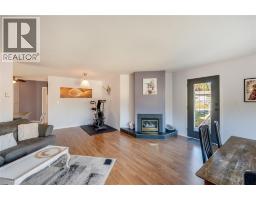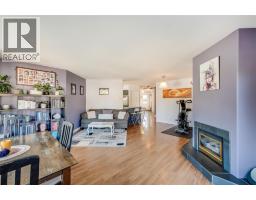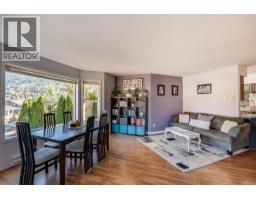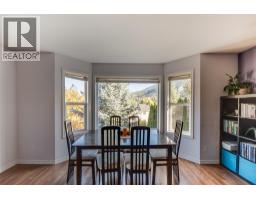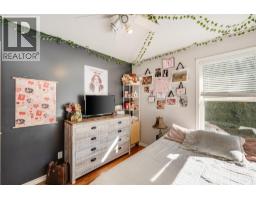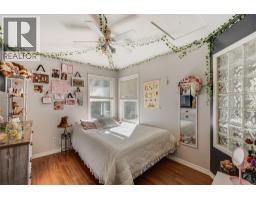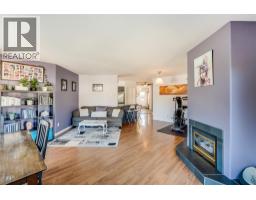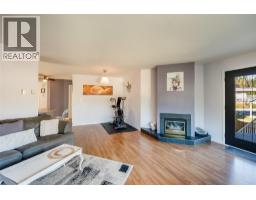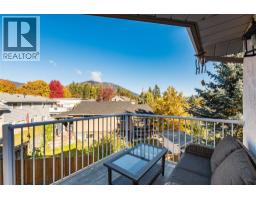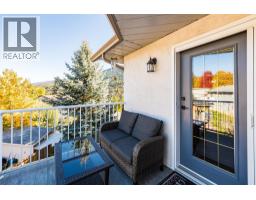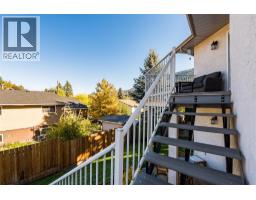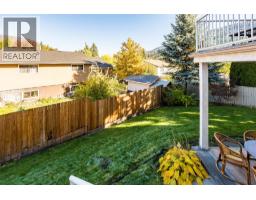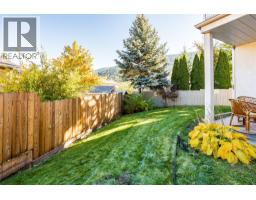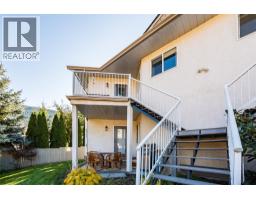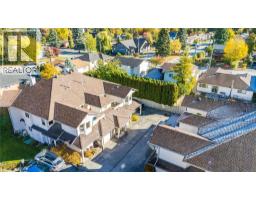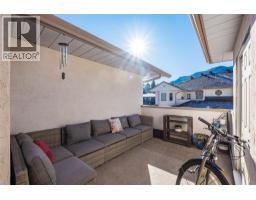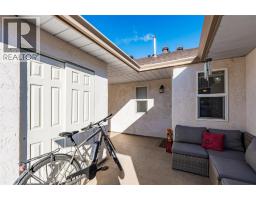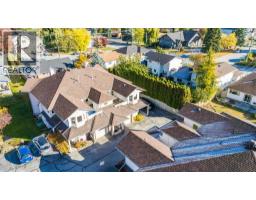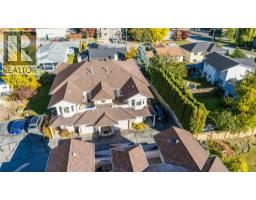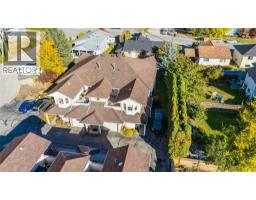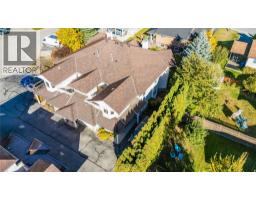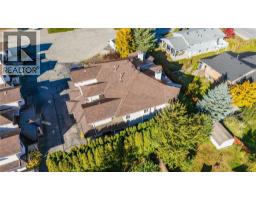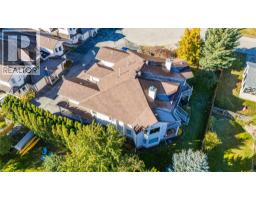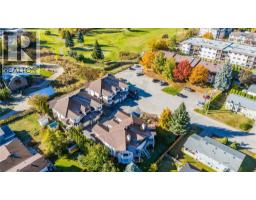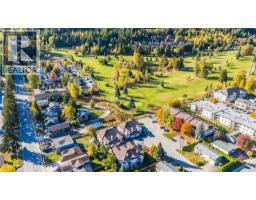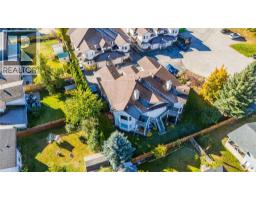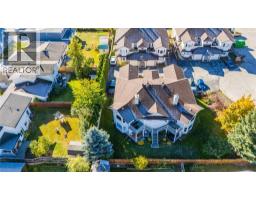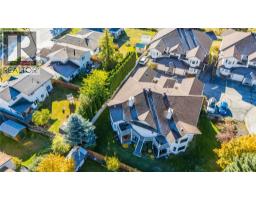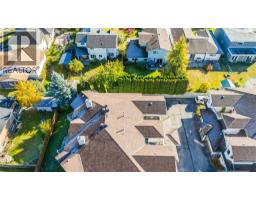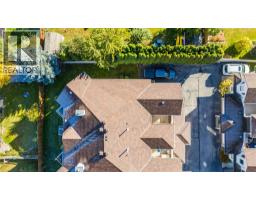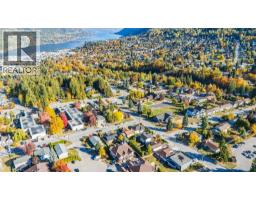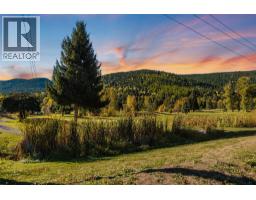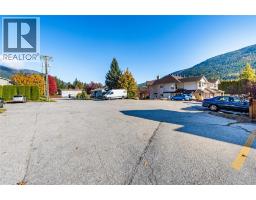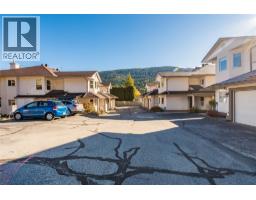424 Beasley W Crescent, Nelson, British Columbia V1L 5Y4 (28994147)
424 Beasley W Crescent Nelson, British Columbia V1L 5Y4
Interested?
Contact us for more information

Jackson Walters
https://www.jacksonwaltersrealty.com/

106 - 402 Baker Street
Nelson, British Columbia V1L 4H8
(250) 352-7252
(250) 352-3973
www.realestateinthekootenays.ca/
$475,000Maintenance,
$475 Monthly
Maintenance,
$475 MonthlyThis bright and spacious three bedroom, two bathroom condo offers an easy transition into comfortable, low-maintenance living. As an upper level end unit, it features a private entrance that opens to a sunny deck, one of two inviting outdoor spaces perfect for relaxing or entertaining. Inside, you’ll find generous square footage, an open layout filled with natural light and plenty of space for storage. Tucked away at the end of a quiet cul-de-sac in Rosemont, this home sits beside the beautiful lower section of Granite Point Golf Course, offering a peaceful setting with nature right at your doorstep. Parking is conveniently located just outside your door, with extra spots available for guests. The West Beasley Place strata has been attentive and proactive with maintenance and upgrades, ensuring the property remains in excellent condition. Ideal for a small family, working professionals, or retirees seeking a blend of comfort and convenience, this condo is bright, well-kept, ready for quick possession and is truly move-in ready. A wonderful opportunity to enjoy easy living right here in Nelson. (id:26472)
Property Details
| MLS® Number | 10365879 |
| Property Type | Single Family |
| Neigbourhood | Nelson |
| Community Name | West Beasley |
| Amenities Near By | Golf Nearby, Park, Recreation, Schools |
| Community Features | Pets Allowed |
| Features | Private Setting, Two Balconies |
| Parking Space Total | 1 |
| Storage Type | Storage, Locker |
| View Type | Mountain View |
Building
| Bathroom Total | 2 |
| Bedrooms Total | 3 |
| Appliances | Refrigerator, Dishwasher, Dryer, Range - Electric, Washer |
| Basement Type | Crawl Space |
| Constructed Date | 1994 |
| Exterior Finish | Stucco |
| Fireplace Fuel | Gas |
| Fireplace Present | Yes |
| Fireplace Total | 1 |
| Fireplace Type | Unknown |
| Flooring Type | Carpeted, Laminate, Slate |
| Heating Fuel | Electric |
| Heating Type | Baseboard Heaters, Other, See Remarks |
| Roof Material | Asphalt Shingle |
| Roof Style | Unknown |
| Stories Total | 1 |
| Size Interior | 1285 Sqft |
| Type | Apartment |
| Utility Water | Municipal Water |
Parking
| Additional Parking | |
| Stall |
Land
| Acreage | No |
| Land Amenities | Golf Nearby, Park, Recreation, Schools |
| Sewer | Municipal Sewage System |
| Size Total Text | Under 1 Acre |
| Zoning Type | Unknown |
Rooms
| Level | Type | Length | Width | Dimensions |
|---|---|---|---|---|
| Main Level | 4pc Ensuite Bath | Measurements not available | ||
| Main Level | Primary Bedroom | 17'10'' x 11'5'' | ||
| Main Level | Bedroom | 11'3'' x 9'3'' | ||
| Main Level | Bedroom | 9'11'' x 12'1'' | ||
| Main Level | 4pc Bathroom | Measurements not available | ||
| Main Level | Dining Room | 9'11'' x 8'10'' | ||
| Main Level | Living Room | 19'7'' x 14'6'' | ||
| Main Level | Kitchen | 9'6'' x 11'4'' |
https://www.realtor.ca/real-estate/28994147/424-beasley-w-crescent-nelson-nelson


