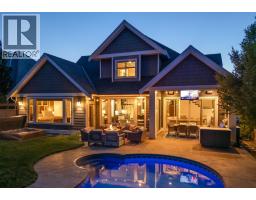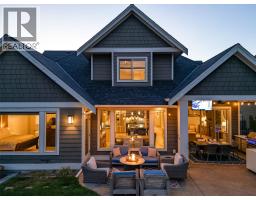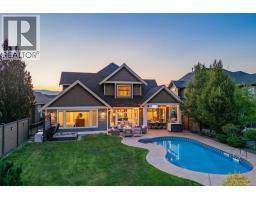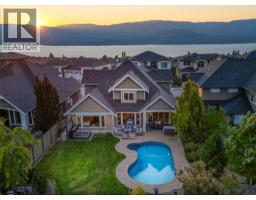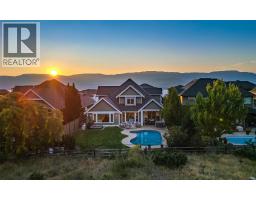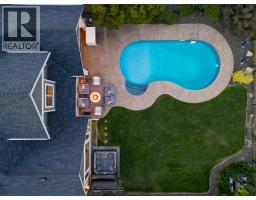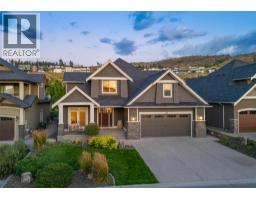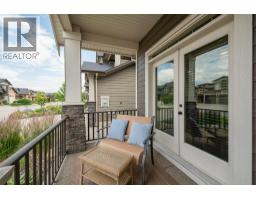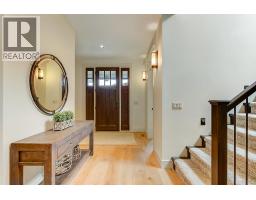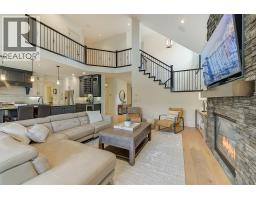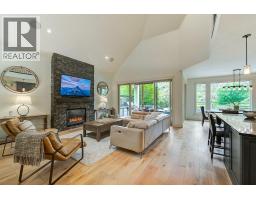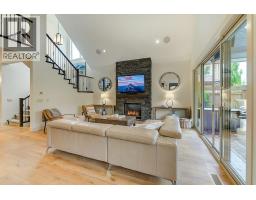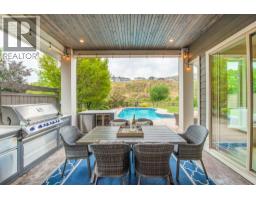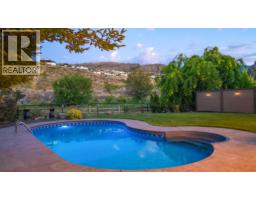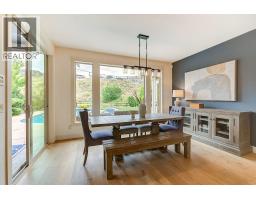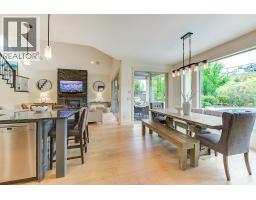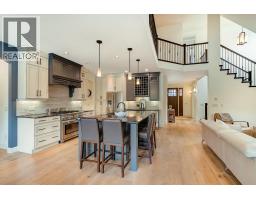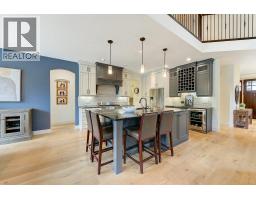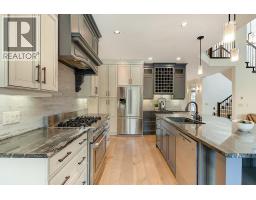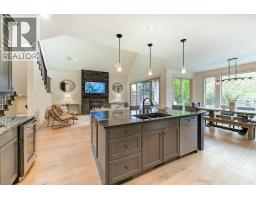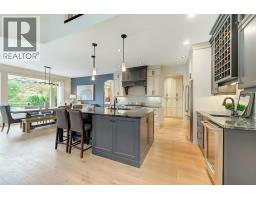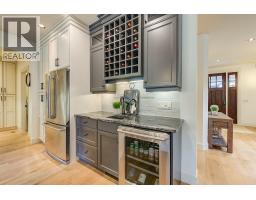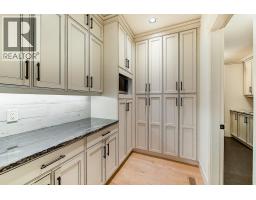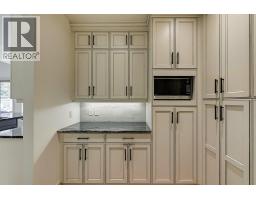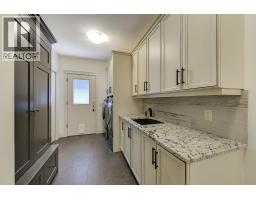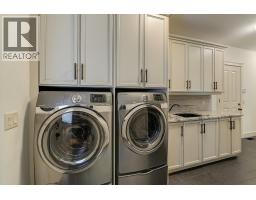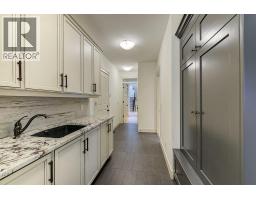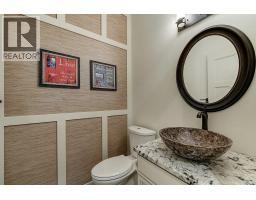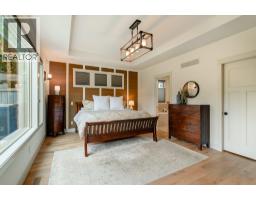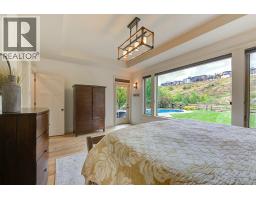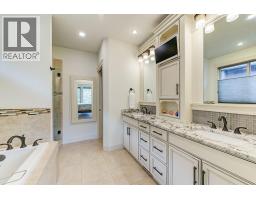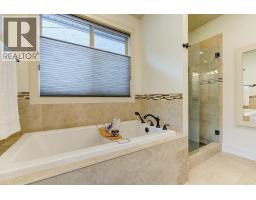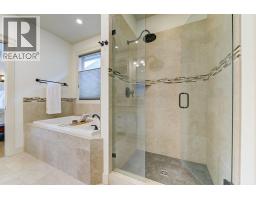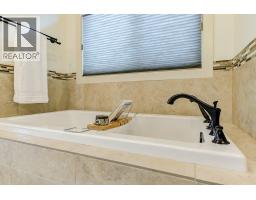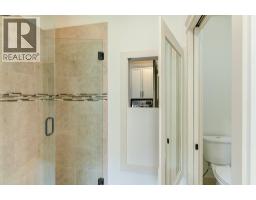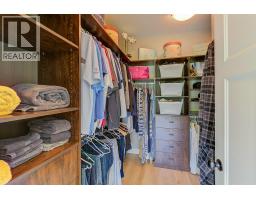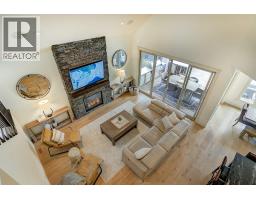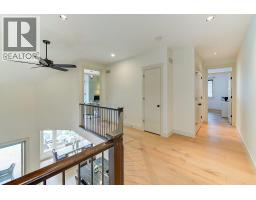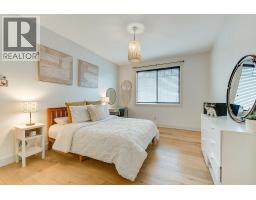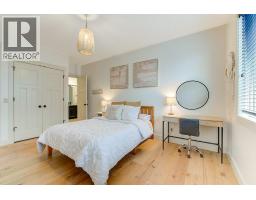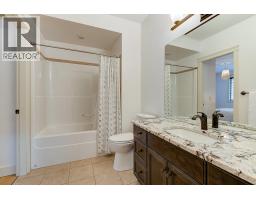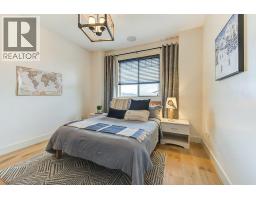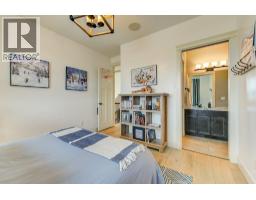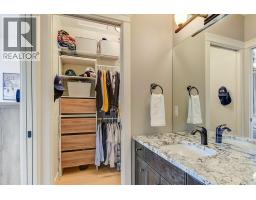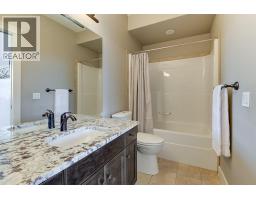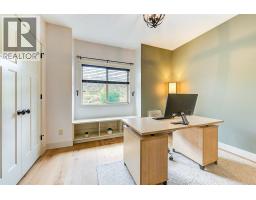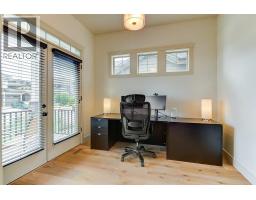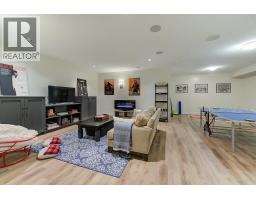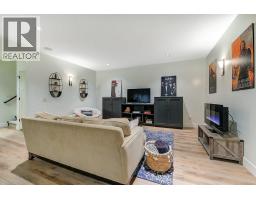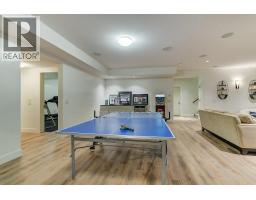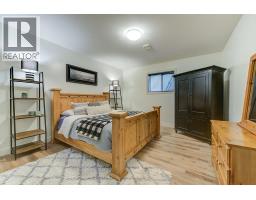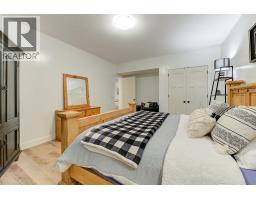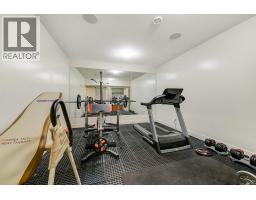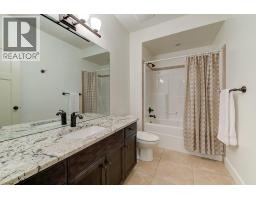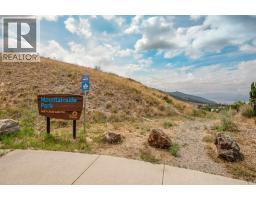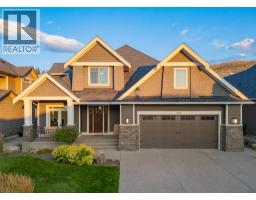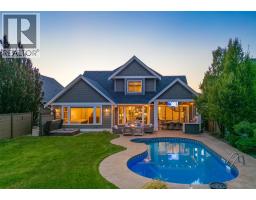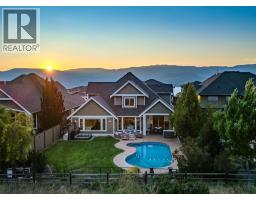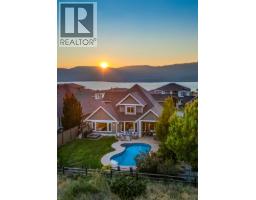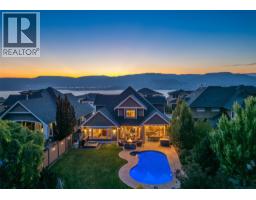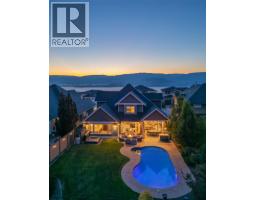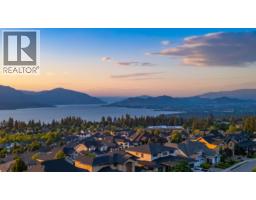425 Audubon Court, Kelowna, British Columbia V1W 5K3 (29029631)
425 Audubon Court Kelowna, British Columbia V1W 5K3
Interested?
Contact us for more information
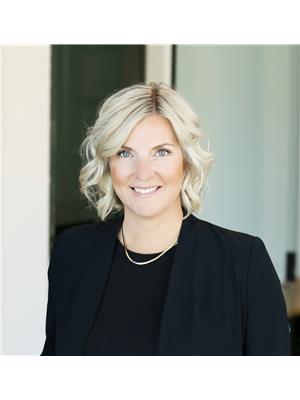
Christy Legeyt
Personal Real Estate Corporation
lorachristy.com/
https://www.facebook.com/lorachristy.realestate/
https://www.instagram.com/lorachristyrealestate/
100-3200 Richter Street
Kelowna, British Columbia V1W 5K9
(778) 738-4260
www.stilhavn.com/
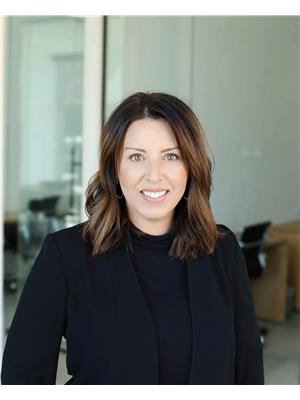
Lora Proskiw
Personal Real Estate Corporation
https://www.facebook.com/pg/lorachristy.realestate
https://www.linkedin.com/in/lora-proskiw-aa347845/
https://twitter.com/LoraChristyHome
https://www.instagram.com/lorachristyrealestate/
https://www.lorachristy.com/
100-3200 Richter Street
Kelowna, British Columbia V1W 5K9
(778) 738-4260
www.stilhavn.com/
$1,969,000
Framed by the natural beauty of Mountainside Park, this home offers a rare blend of privacy, tranquility & upscale living. Backing onto protected parkland, this 4500+ sqft residence was thoughtfully designed. The main level features wide-plank blonde oak hardwood floors and a stunning great room with soaring two-storey ceilings & a gas f/p with a custom floor to ceiling rock surround. Bathed in natural light, this open-concept space flows seamlessly into the gourmet kitchen, complete with top-of-the-line appl., granite surfaces, a large sit-up island and a walk-through butler’s pantry leading laundry/mudroom w/built-in cabinetry. Directly from the main level, step outside to your own private retreat: a fully fenced backyard with no rear neighbours, a heated saltwater pool, hot tub and a covered patio designed for year-round enjoyment. The fully equipped outdoor kitchen includes a built-in BBQ, beverage fridge & SS cabinetry, making entertaining a breeze! Back inside, enjoy a main floor private primary suite w/peaceful backyard views, outdoor access and a spa-like ensuite featuring heated floors, dual vanities, soaker tub, & walk-in shower. Upstairs, you’ll find 3 generous bdrms, one with a private ensuite & two sharing a Jack & Jill bath, each finished w/granite counters. The fully finished basement offers incredible flexibility with a large rec rm & wet bar, a 5th bdrm, full bath & dedicated gym space. A truly ideal home for a growing family and effortless entertaining! (id:26472)
Property Details
| MLS® Number | 10366634 |
| Property Type | Single Family |
| Neigbourhood | Kettle Valley |
| Amenities Near By | Park, Recreation, Schools, Shopping |
| Community Features | Family Oriented |
| Features | Cul-de-sac, Central Island |
| Parking Space Total | 5 |
| Pool Type | Inground Pool, Outdoor Pool, Pool |
| Road Type | Cul De Sac |
| View Type | Mountain View, View (panoramic) |
Building
| Bathroom Total | 5 |
| Bedrooms Total | 5 |
| Appliances | Refrigerator, Dishwasher, Dryer, Range - Gas, Microwave, Washer, Wine Fridge |
| Basement Type | Full |
| Constructed Date | 2012 |
| Construction Style Attachment | Detached |
| Cooling Type | Central Air Conditioning |
| Exterior Finish | Stone, Other |
| Fire Protection | Security System, Smoke Detector Only |
| Fireplace Fuel | Gas |
| Fireplace Present | Yes |
| Fireplace Total | 1 |
| Fireplace Type | Unknown |
| Flooring Type | Carpeted, Hardwood, Vinyl |
| Half Bath Total | 1 |
| Heating Type | Forced Air, See Remarks |
| Roof Material | Asphalt Shingle |
| Roof Style | Unknown |
| Stories Total | 2 |
| Size Interior | 4583 Sqft |
| Type | House |
| Utility Water | Municipal Water |
Parking
| Additional Parking | |
| Attached Garage | 2 |
Land
| Access Type | Easy Access |
| Acreage | No |
| Fence Type | Fence |
| Land Amenities | Park, Recreation, Schools, Shopping |
| Landscape Features | Landscaped, Underground Sprinkler |
| Sewer | Municipal Sewage System |
| Size Frontage | 59 Ft |
| Size Irregular | 0.18 |
| Size Total | 0.18 Ac|under 1 Acre |
| Size Total Text | 0.18 Ac|under 1 Acre |
Rooms
| Level | Type | Length | Width | Dimensions |
|---|---|---|---|---|
| Second Level | Bedroom | 12'5'' x 17'6'' | ||
| Second Level | 4pc Bathroom | 5' x 9' | ||
| Second Level | Bedroom | 11'7'' x 13'9'' | ||
| Second Level | 4pc Ensuite Bath | 10' x 6' | ||
| Second Level | Bedroom | 12'4'' x 12'4'' | ||
| Basement | Utility Room | 15' x 18' | ||
| Basement | Storage | 10' x 9' | ||
| Basement | Exercise Room | 13'11'' x 18'5'' | ||
| Basement | 4pc Bathroom | 6' x 10' | ||
| Basement | Bedroom | 13'4'' x 18'4'' | ||
| Basement | Recreation Room | 26'10'' x 28'4'' | ||
| Main Level | Laundry Room | 8' x 21' | ||
| Main Level | Den | 10'11'' x 10'5'' | ||
| Main Level | Partial Bathroom | 5' x 5' | ||
| Main Level | Laundry Room | 7'7'' x 21'0'' | ||
| Main Level | Pantry | 6'2'' x 9'10'' | ||
| Main Level | 5pc Ensuite Bath | 13' x 10' | ||
| Main Level | Primary Bedroom | 13'0'' x 19'0'' | ||
| Main Level | Living Room | 14'6'' x 18'0'' | ||
| Main Level | Dining Room | 13'8'' x 14'0'' | ||
| Main Level | Kitchen | 14'10'' x 14'0'' |
https://www.realtor.ca/real-estate/29029631/425-audubon-court-kelowna-kettle-valley


