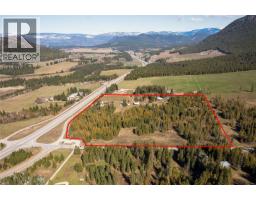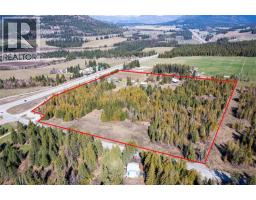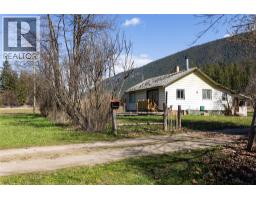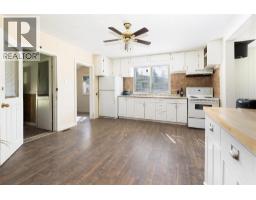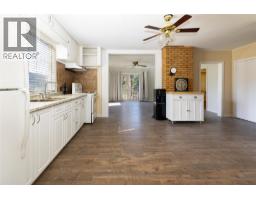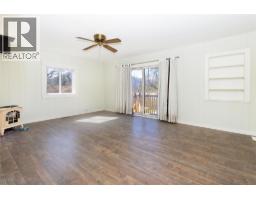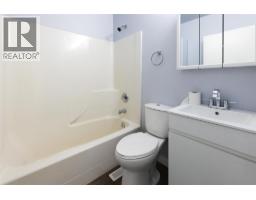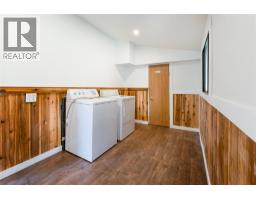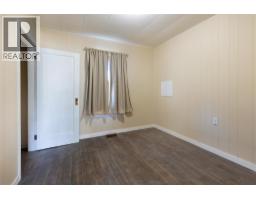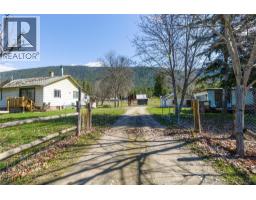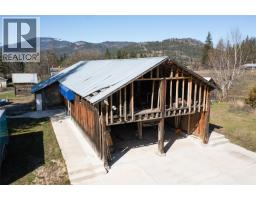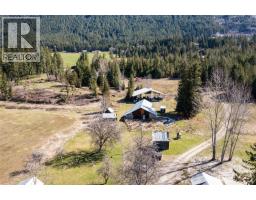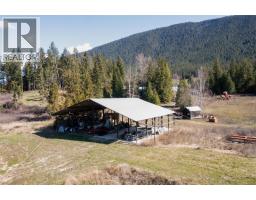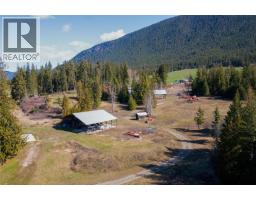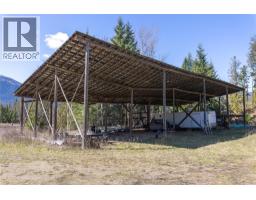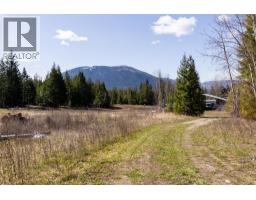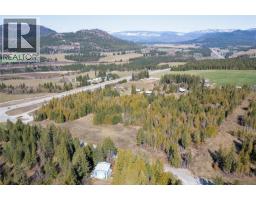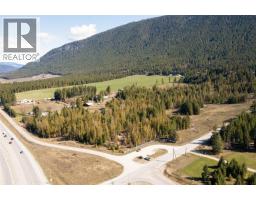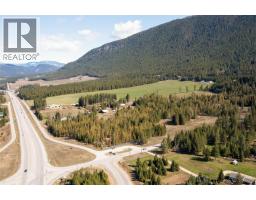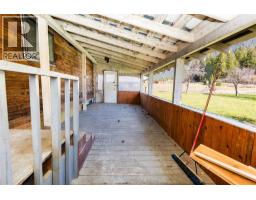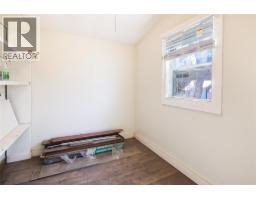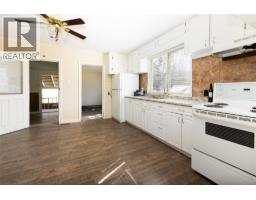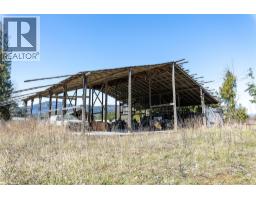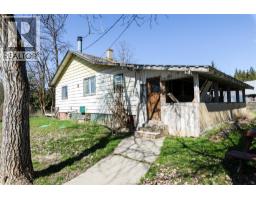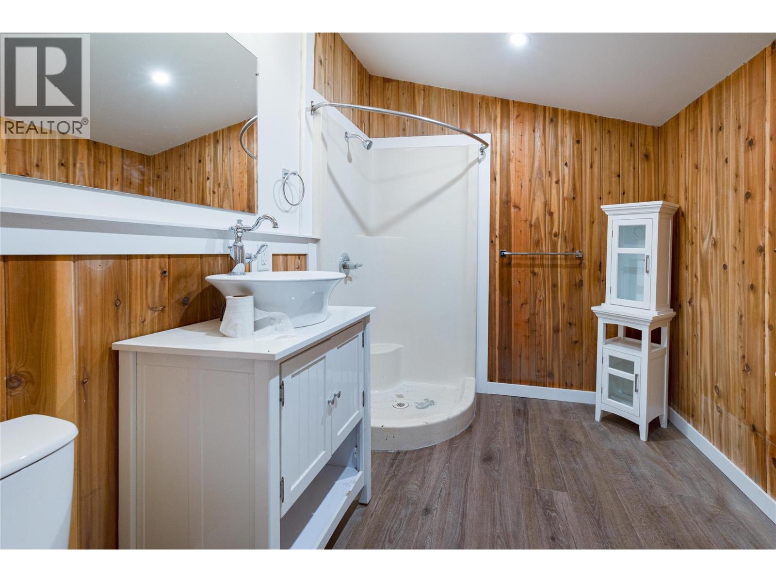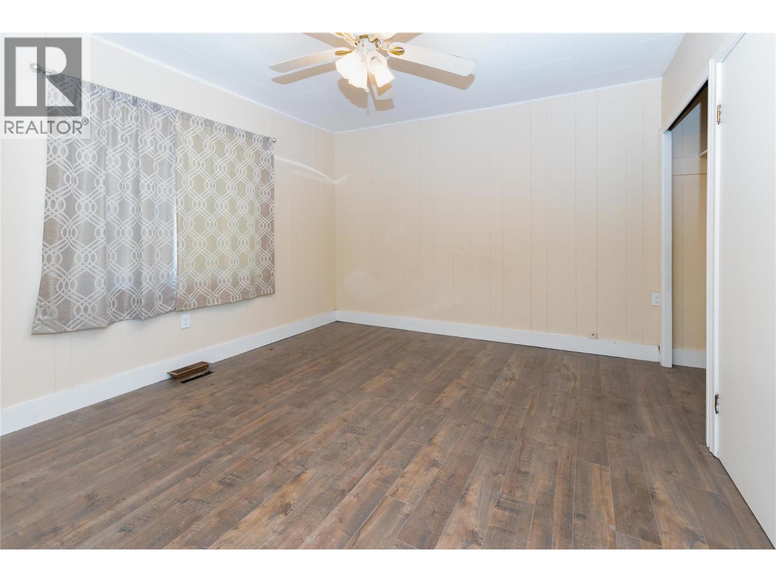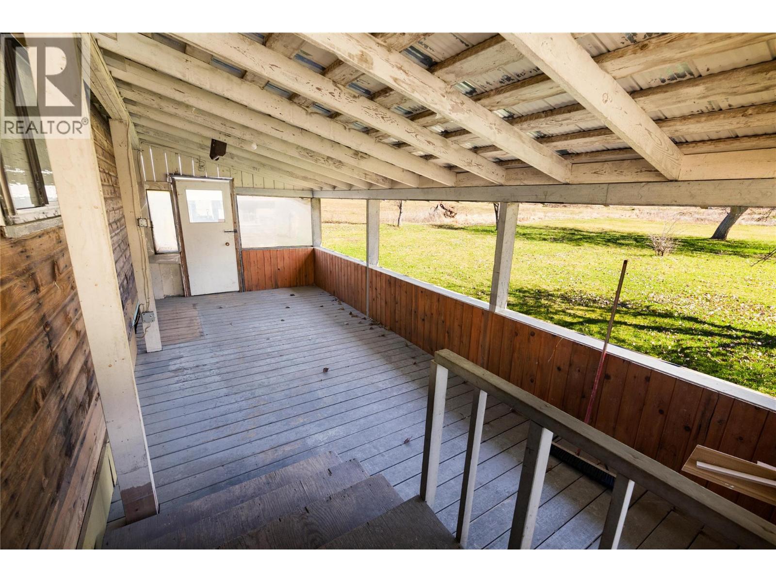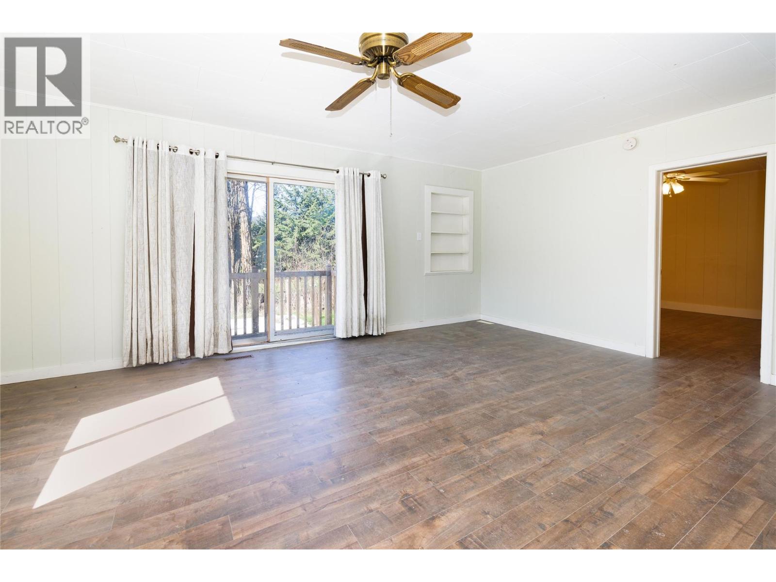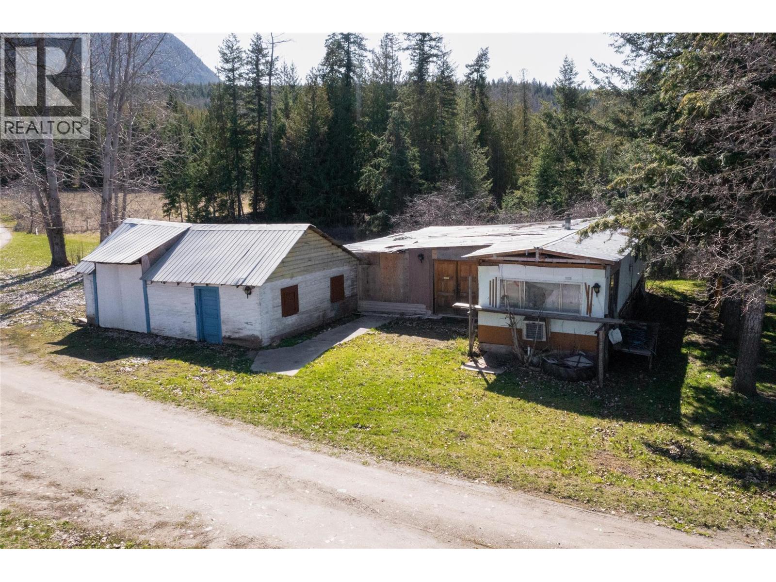4251 Mikkelson Frontage Road, Tappen, British Columbia V0E 2X2 (28349546)
4251 Mikkelson Frontage Road Tappen, British Columbia V0E 2X2
Interested?
Contact us for more information
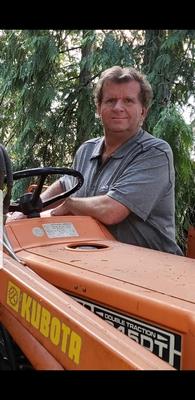
Gordie Blair
www.bcfarmandranch.com/

B.c. Farm & Ranch Realty Corp.
220 Shuswap Street Ne
Salmon Arm, British Columbia V1E 4N2
220 Shuswap Street Ne
Salmon Arm, British Columbia V1E 4N2
(888) 852-2474
4 Bedroom
2 Bathroom
1436 sqft
Ranch
Forced Air, See Remarks
Acreage
$1,049,000
34 acres in a great location, corner of two roads for access, about half cleared and balanced treed to allow for privacy, 10 gpm well, 1954 built 1200 sq,ft home with new N/G furnace, flooring, plumping, new 3/4 HP well pump, and septic, Shop 25x75 set up for in floor heating, open shop 75x55 concrete flooring also set up for in floor heating, Storage shed 42x110, In ALR, no district zoning, Great spot to build a new home, lots of storage room, partially fenced, pasture for some livestock. Lots of potential. (id:26472)
Property Details
| MLS® Number | 10347697 |
| Property Type | Single Family |
| Neigbourhood | Tappen / Sunnybrae |
| Parking Space Total | 1 |
Building
| Bathroom Total | 2 |
| Bedrooms Total | 4 |
| Architectural Style | Ranch |
| Constructed Date | 1954 |
| Construction Style Attachment | Detached |
| Exterior Finish | Aluminum |
| Flooring Type | Vinyl |
| Heating Type | Forced Air, See Remarks |
| Roof Material | Asphalt Shingle |
| Roof Style | Unknown |
| Stories Total | 2 |
| Size Interior | 1436 Sqft |
| Type | House |
| Utility Water | Licensed, Well |
Parking
| See Remarks | |
| Additional Parking | |
| Detached Garage | 1 |
Land
| Acreage | Yes |
| Size Irregular | 34 |
| Size Total | 34 Ac|10 - 50 Acres |
| Size Total Text | 34 Ac|10 - 50 Acres |
Rooms
| Level | Type | Length | Width | Dimensions |
|---|---|---|---|---|
| Basement | Bedroom | 10'6'' x 12'2'' | ||
| Basement | Bedroom | 10'7'' x 11'9'' | ||
| Main Level | Bedroom | 9'8'' x 9'7'' | ||
| Main Level | Laundry Room | 7'5'' x 13'8'' | ||
| Main Level | Full Bathroom | 9'5'' x 7'3'' | ||
| Main Level | Full Bathroom | 6'4'' x 5'10'' | ||
| Main Level | Primary Bedroom | 12' x 12' | ||
| Main Level | Living Room | 13'5'' x 18'9'' | ||
| Main Level | Pantry | 7'5'' x 7'5'' | ||
| Main Level | Kitchen | 14'5'' x 13'8'' |
https://www.realtor.ca/real-estate/28349546/4251-mikkelson-frontage-road-tappen-tappen-sunnybrae


