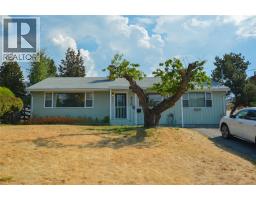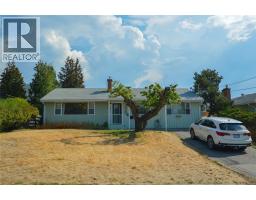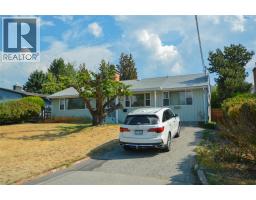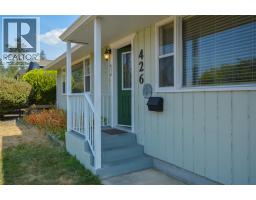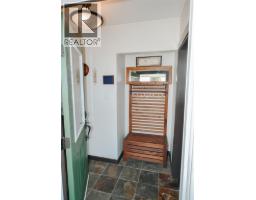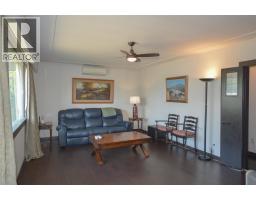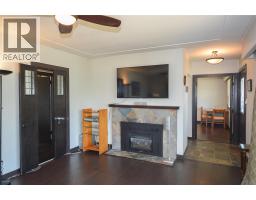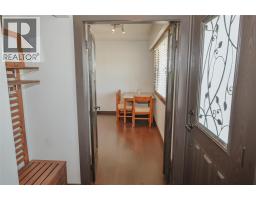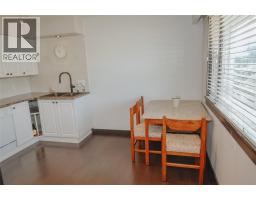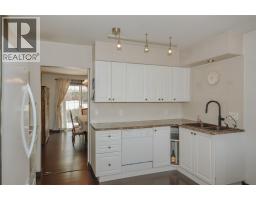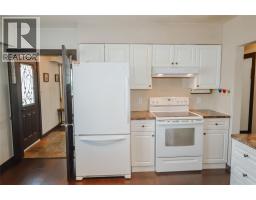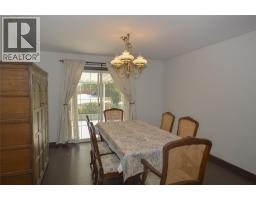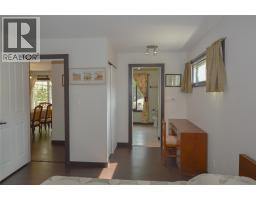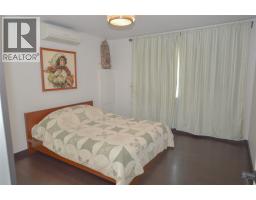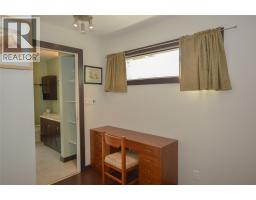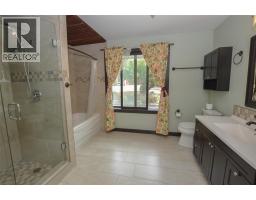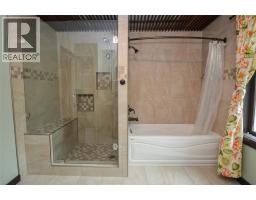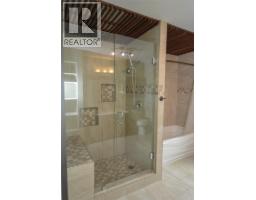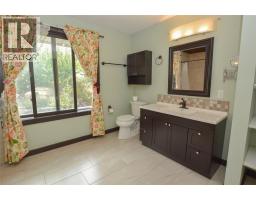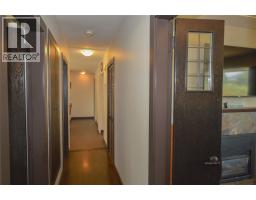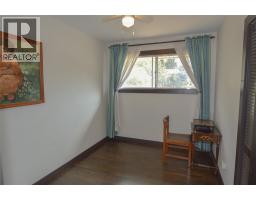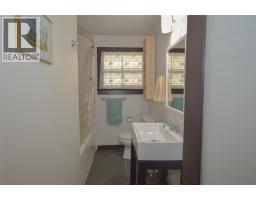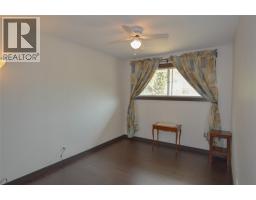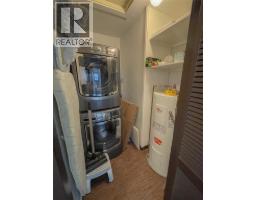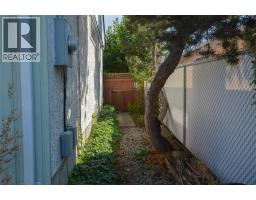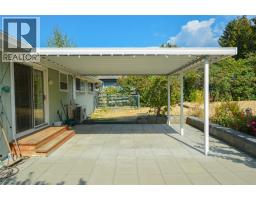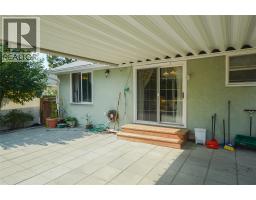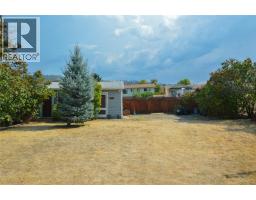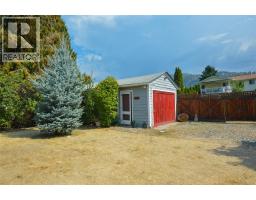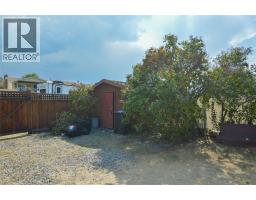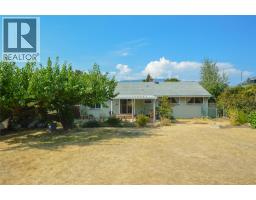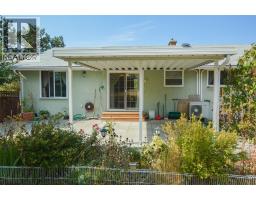426 Truro Street, Penticton, British Columbia V2A 4C7 (28862891)
426 Truro Street Penticton, British Columbia V2A 4C7
Interested?
Contact us for more information
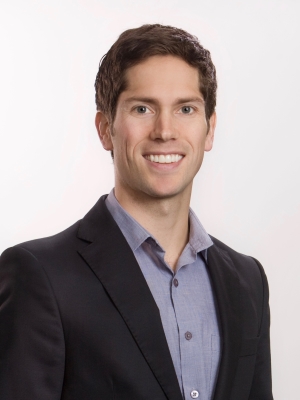
Joe Peters
www.joepeters.ca/

Box 930, 9925 Main Street
Summerland, British Columbia V0H 1Z0
(250) 494-0505
(250) 494-4222
$675,000
Nestled in the sought-after Uplands/Redlands neighbourhood, this 3 bed, 2 bath, bungalow sits on a generous lot with a private, fenced backyard. The home offers a welcoming layout with laminate flooring and dark wood accents that create a warm, comfortable feel. The showpiece is the ensuite bathroom, designed optimal relaxation with its custom tile walk-in shower, bench seating, and dual shower heads + soaker tub. Step outside to the covered patio, an inviting spot to enjoy quiet mornings or evening gatherings. The detached shed/outbuilding adds versatility—ideal for storage, a workshop, or even a creative studio. With ample parking and a peaceful setting, this property blends everyday comfort with future potential in one of Penticton’s most desirable areas. (id:26472)
Property Details
| MLS® Number | 10362918 |
| Property Type | Single Family |
| Neigbourhood | Uplands/Redlands |
| View Type | Mountain View |
Building
| Bathroom Total | 2 |
| Bedrooms Total | 3 |
| Appliances | Refrigerator, Dishwasher, Range - Electric, Washer/dryer Stack-up |
| Architectural Style | Bungalow |
| Basement Type | Crawl Space |
| Constructed Date | 1957 |
| Construction Style Attachment | Detached |
| Cooling Type | Heat Pump |
| Exterior Finish | Stucco, Wood Siding, Other |
| Fireplace Fuel | Gas |
| Fireplace Present | Yes |
| Fireplace Total | 1 |
| Fireplace Type | Unknown |
| Flooring Type | Laminate |
| Heating Type | Heat Pump |
| Roof Material | Asphalt Shingle |
| Roof Style | Unknown |
| Stories Total | 1 |
| Size Interior | 1400 Sqft |
| Type | House |
| Utility Water | Municipal Water |
Land
| Acreage | No |
| Sewer | Municipal Sewage System |
| Size Irregular | 0.22 |
| Size Total | 0.22 Ac|under 1 Acre |
| Size Total Text | 0.22 Ac|under 1 Acre |
Rooms
| Level | Type | Length | Width | Dimensions |
|---|---|---|---|---|
| Main Level | Laundry Room | 6' x 3'7'' | ||
| Main Level | Bedroom | 11'9'' x 9'1'' | ||
| Main Level | Bedroom | 10'9'' x 8' | ||
| Main Level | 4pc Bathroom | Measurements not available | ||
| Main Level | 5pc Ensuite Bath | 11' x 9' | ||
| Main Level | Primary Bedroom | 12'10'' x 11'5'' | ||
| Main Level | Dining Room | 14'2'' x 12'6'' | ||
| Main Level | Kitchen | 12'6'' x 12'4'' | ||
| Main Level | Living Room | 18'4'' x 12'6'' |
https://www.realtor.ca/real-estate/28862891/426-truro-street-penticton-uplandsredlands


