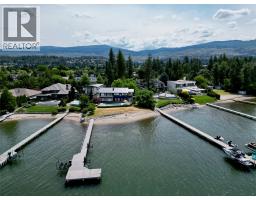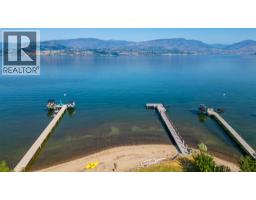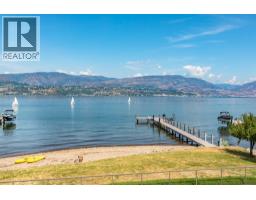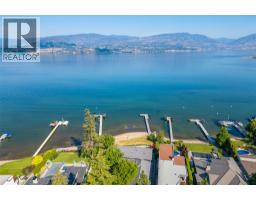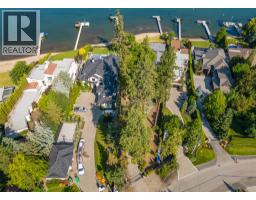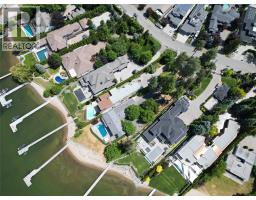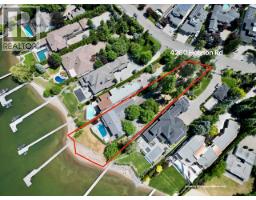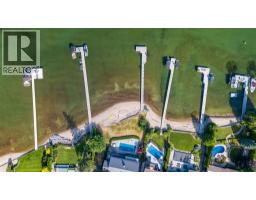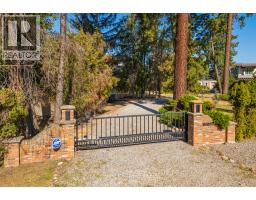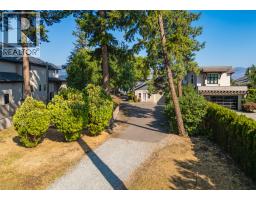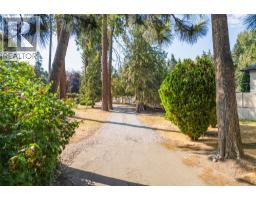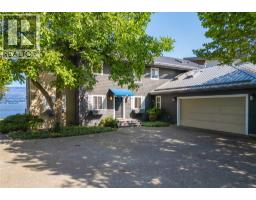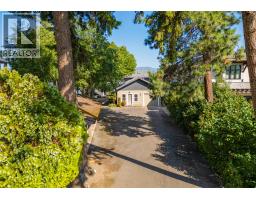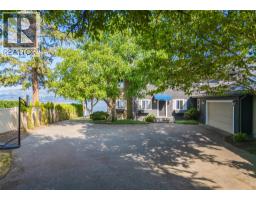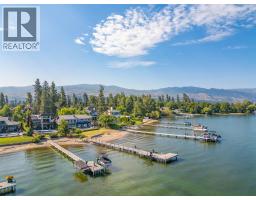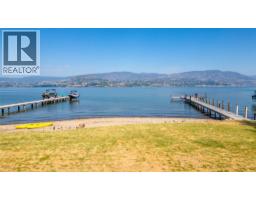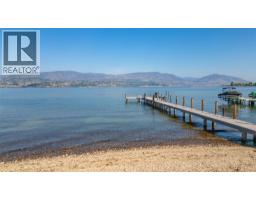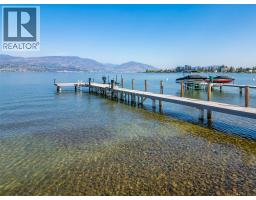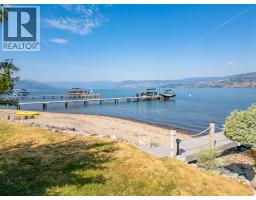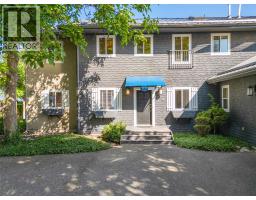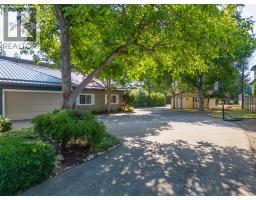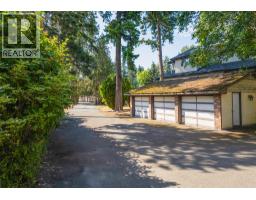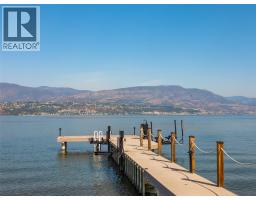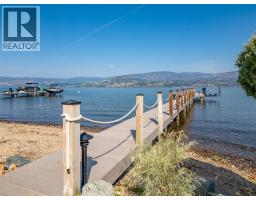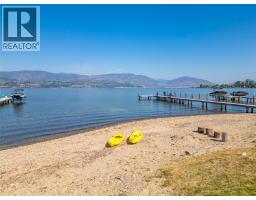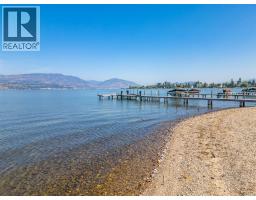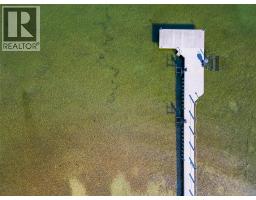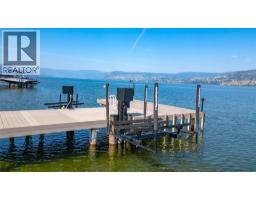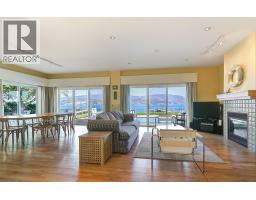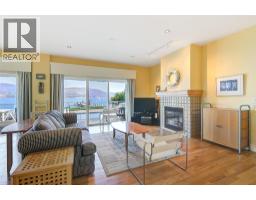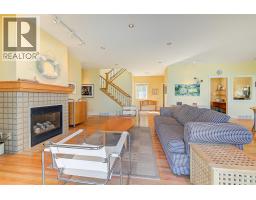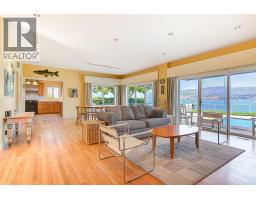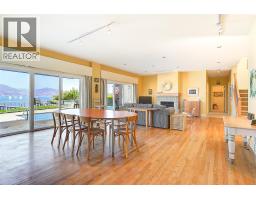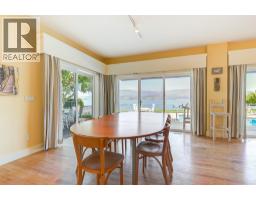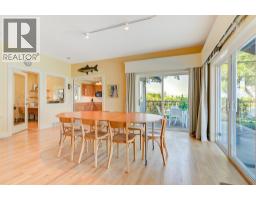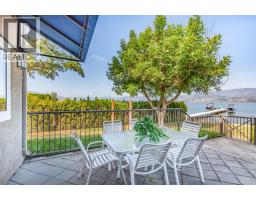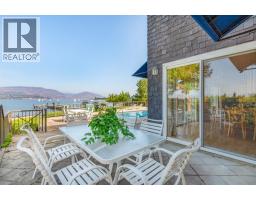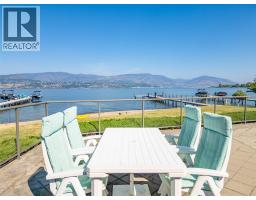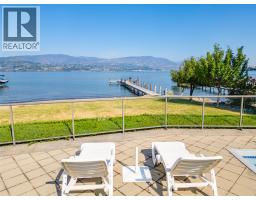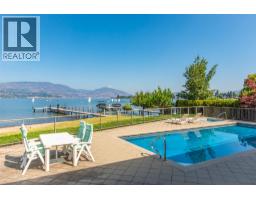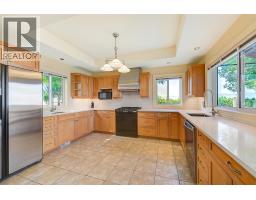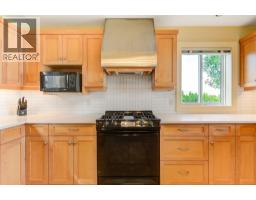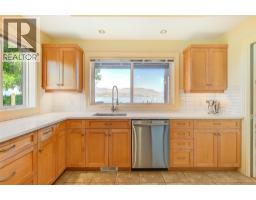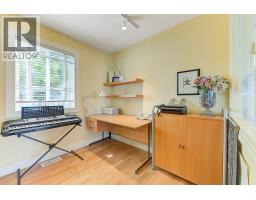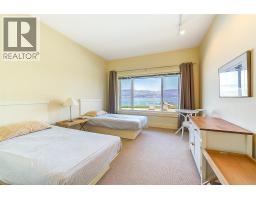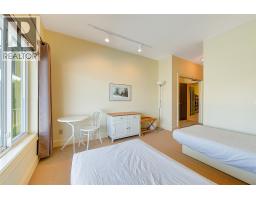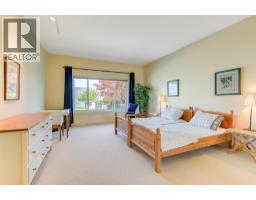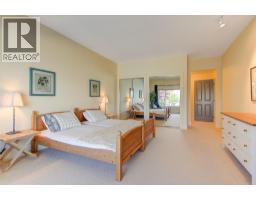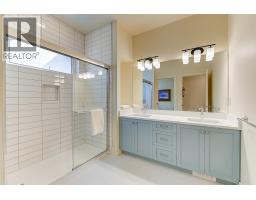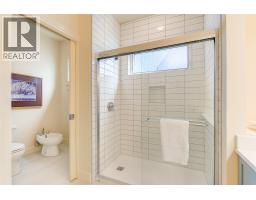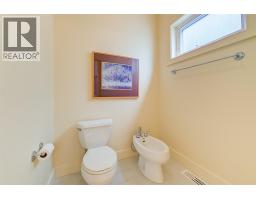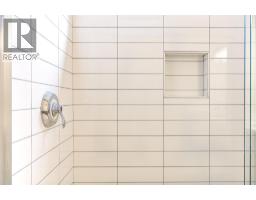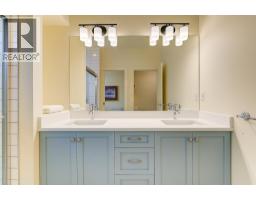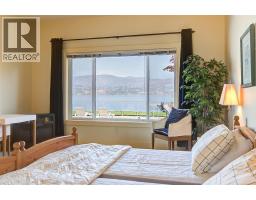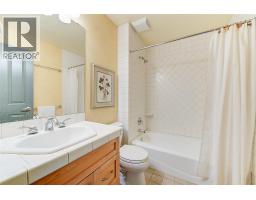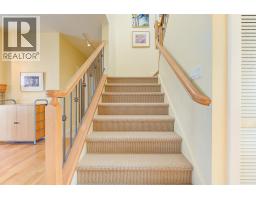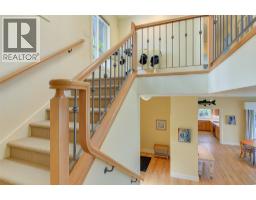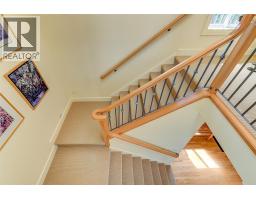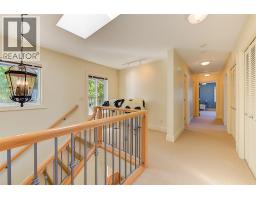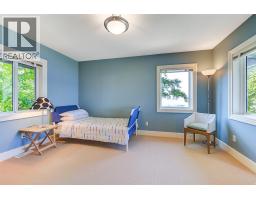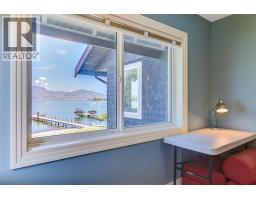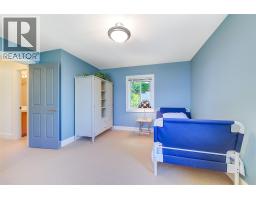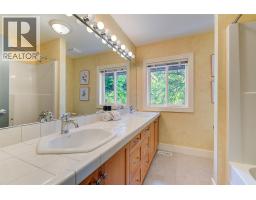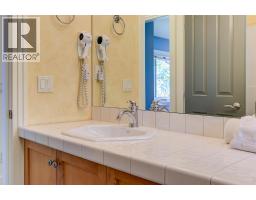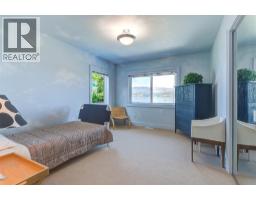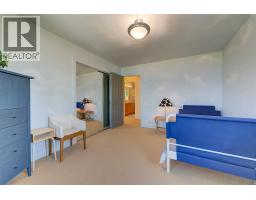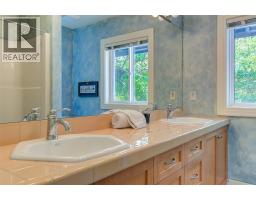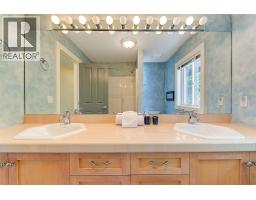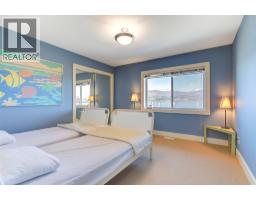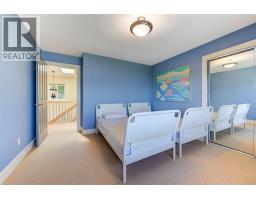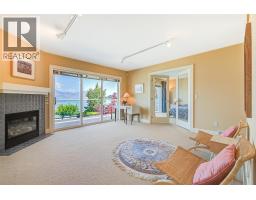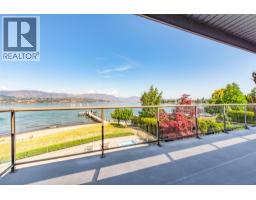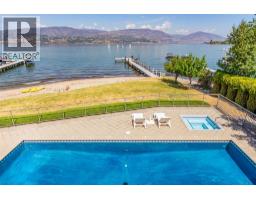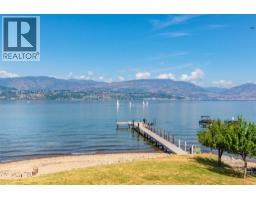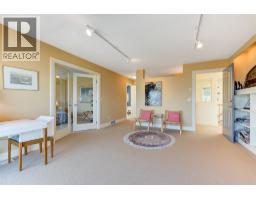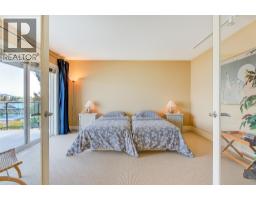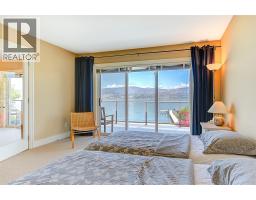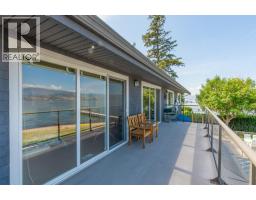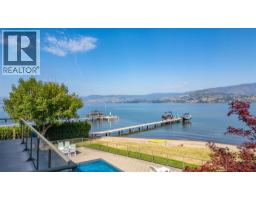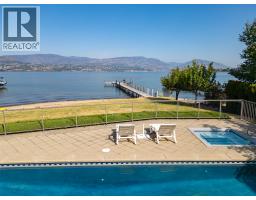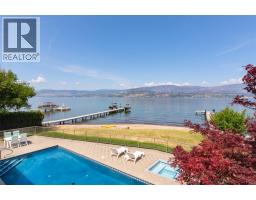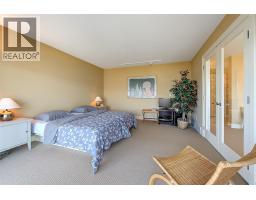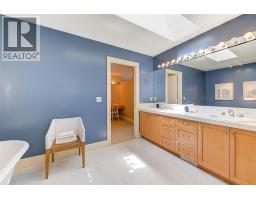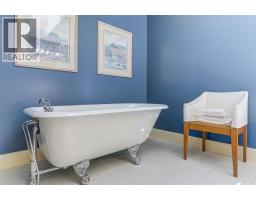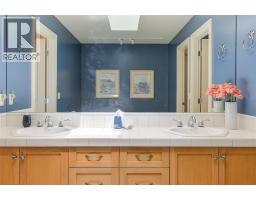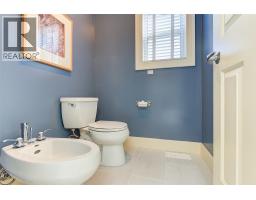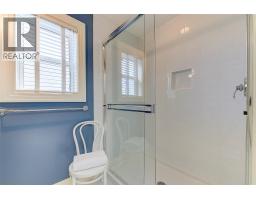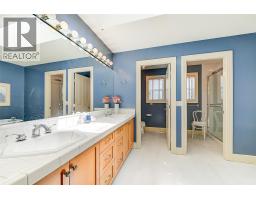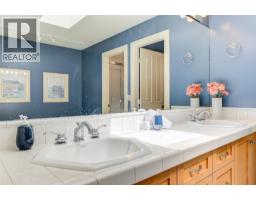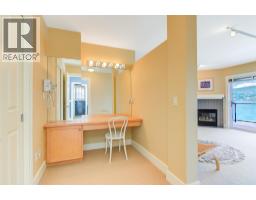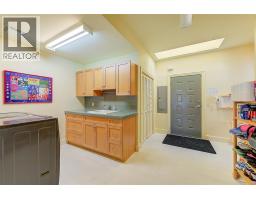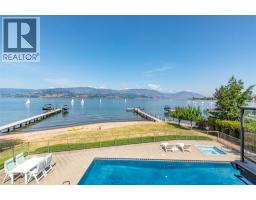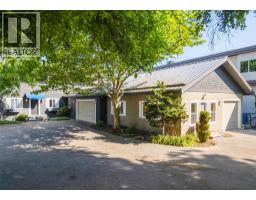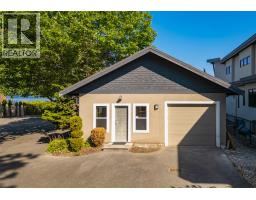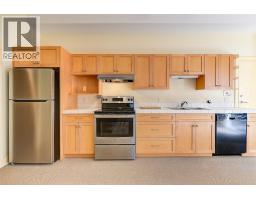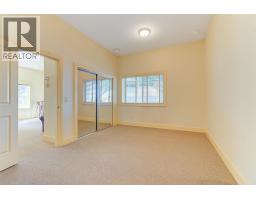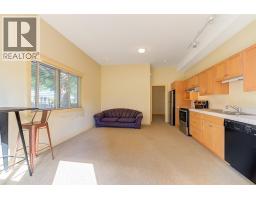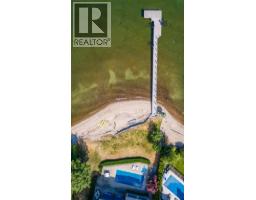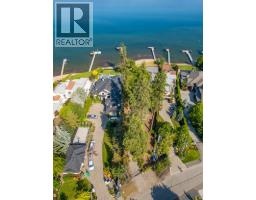4260 Hobson Road, Kelowna, British Columbia V1W 1Y3 (28890313)
4260 Hobson Road Kelowna, British Columbia V1W 1Y3
Interested?
Contact us for more information

Shawn Worsfold
Personal Real Estate Corporation
https://www.swproperties.ca/who-we-are

#1 - 1890 Cooper Road
Kelowna, British Columbia V1Y 8B7
(250) 860-1100
(250) 860-0595
royallepagekelowna.com/
$8,650,000
GORGEOUS .79 ACRE HOBSON ROAD LAKESHORE OFFERING! Situated on one of the most Prestigious streets in Kelowna offering a private .79 acre setting & featuring 120 ft. of Gorgeous Sandy lakefront on an almost peninsula shaped lot stretching out into the beautiful Okanagan Lake. Enjoy an unobstructed sandy Beach and Lake setting! Gated access welcomes you in with a Meandering Driveway, Stately Old growth trees, tons of parking, and covered parking for up to 6 cars total. This Executive Old English Cottage Style styled two story home offers a 6 bedroom, 5 bathroom home, Wood shake siding and low maintenance aluminum roof. Attached 1 Bedroom coach house with separate garage for Inlaws, gardener or mortgage helper. Expansive grounds for your enjoyment. Concrete In-ground Pool and Patio enjoys the private and expansive lake views, and direct access to the wide beach. Long and Large 2019 rebuilt pile driven deep water Dock with 2 electric jet ski lifts, and boat lift with Trex boards. Spacious 1998 Built Home offers a Maple Kitchen, Oak hardwood floors, 6 bedroom home, 5 bathrooms. Primary bedroom suites up and down. Tons of wall to wall windows and glass sliding doors to bring outdoors in. Expansive King-sized primary up with Gas FP, lounge area, luxurious ensuite. Double Attached Garage plus Detached Triple Garage. Located on one of Kelowna's most Exclusive High End Lakeshore Streets offering Privacy, Peace, Park like grounds, and Prestige! (id:26472)
Property Details
| MLS® Number | 10361985 |
| Property Type | Single Family |
| Neigbourhood | Lower Mission |
| Amenities Near By | Public Transit, Park, Schools |
| Community Features | Pets Allowed |
| Features | Irregular Lot Size, One Balcony |
| Parking Space Total | 14 |
| Pool Type | Inground Pool |
| Structure | Dock |
| View Type | Unknown, Lake View, Mountain View, View Of Water, View (panoramic) |
Building
| Bathroom Total | 5 |
| Bedrooms Total | 6 |
| Appliances | Refrigerator, Dishwasher, Dryer, Range - Gas, Washer |
| Basement Type | Crawl Space |
| Constructed Date | 1998 |
| Construction Style Attachment | Detached |
| Cooling Type | Central Air Conditioning |
| Exterior Finish | Stucco, Wood Siding |
| Flooring Type | Carpeted, Hardwood, Tile |
| Heating Type | Forced Air, See Remarks |
| Roof Material | Metal |
| Roof Style | Unknown |
| Stories Total | 2 |
| Size Interior | 4006 Sqft |
| Type | House |
| Utility Water | Municipal Water |
Parking
| Attached Garage | 6 |
| Detached Garage | 6 |
Land
| Access Type | Easy Access |
| Acreage | No |
| Land Amenities | Public Transit, Park, Schools |
| Landscape Features | Landscaped |
| Sewer | Municipal Sewage System |
| Size Irregular | 0.79 |
| Size Total | 0.79 Ac|under 1 Acre |
| Size Total Text | 0.79 Ac|under 1 Acre |
| Surface Water | Lake |
Rooms
| Level | Type | Length | Width | Dimensions |
|---|---|---|---|---|
| Second Level | Bedroom | 13'8'' x 13'6'' | ||
| Second Level | Bedroom | 13'8'' x 11' | ||
| Second Level | Bedroom | 13'8'' x 12' | ||
| Second Level | Other | 6'6'' x 9'8'' | ||
| Second Level | Other | 19'11'' x 15'1'' | ||
| Second Level | Primary Bedroom | 14'4'' x 13' | ||
| Second Level | 6pc Ensuite Bath | 11'11'' x 13' | ||
| Second Level | 5pc Bathroom | 8'4'' x 7'5'' | ||
| Second Level | 5pc Bathroom | 8'4'' x 7'5'' | ||
| Main Level | Primary Bedroom | 19'10'' x 13'7'' | ||
| Main Level | Office | 8'4'' x 8'3'' | ||
| Main Level | Living Room | 17'11'' x 16' | ||
| Main Level | Laundry Room | 13'8'' x 18'3'' | ||
| Main Level | Kitchen | 13'7'' x 11'3'' | ||
| Main Level | Foyer | 8'9'' x 12'2'' | ||
| Main Level | Dining Room | 17'11'' x 11'9'' | ||
| Main Level | Bedroom | 20'3'' x 11'4'' | ||
| Main Level | 5pc Ensuite Bath | 13'2'' x 9'4'' | ||
| Main Level | 4pc Bathroom | 8' x 5'9'' |
https://www.realtor.ca/real-estate/28890313/4260-hobson-road-kelowna-lower-mission


