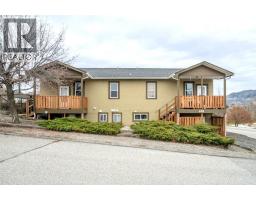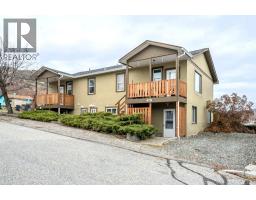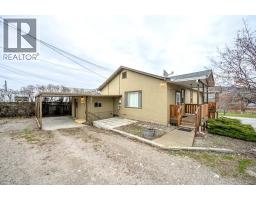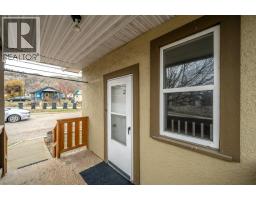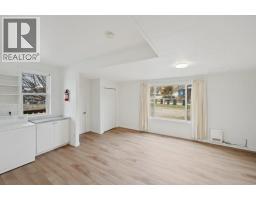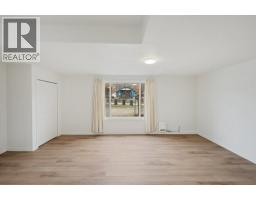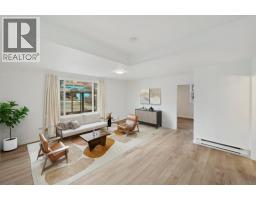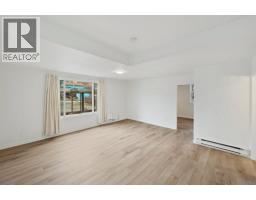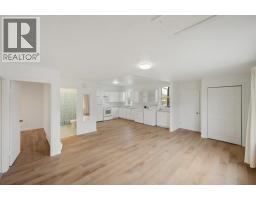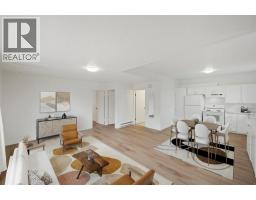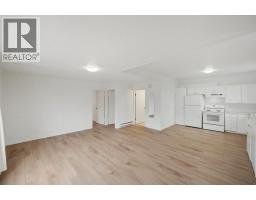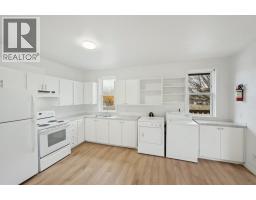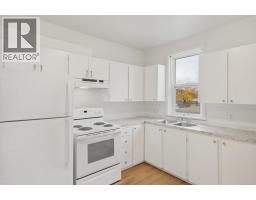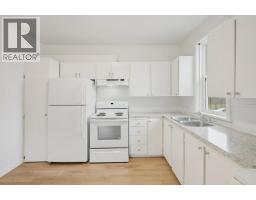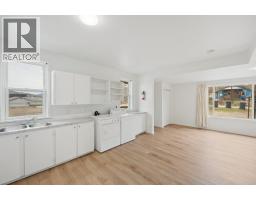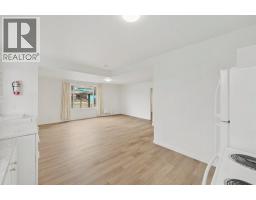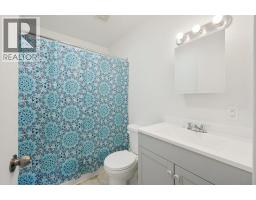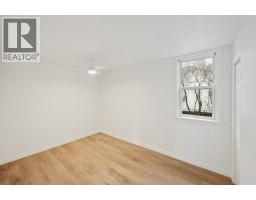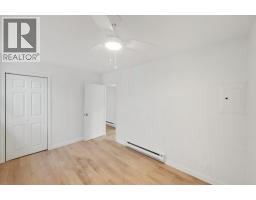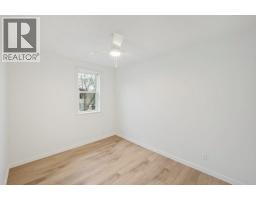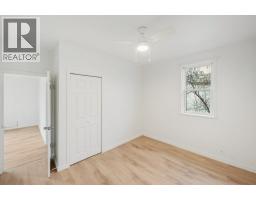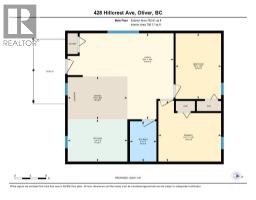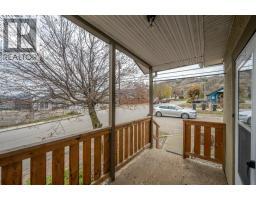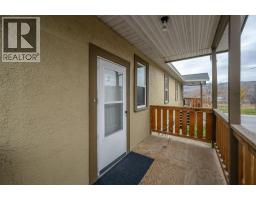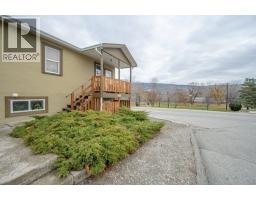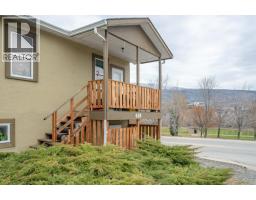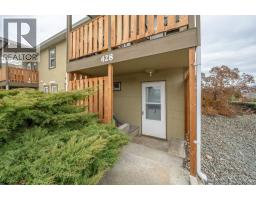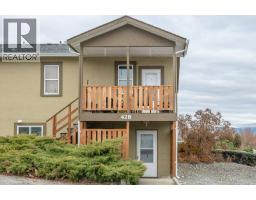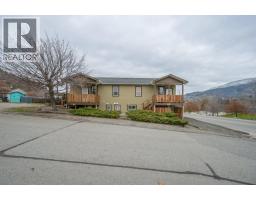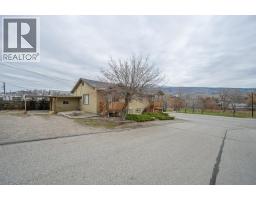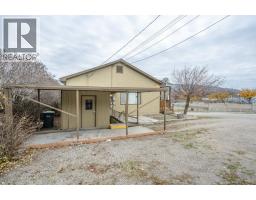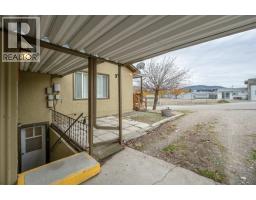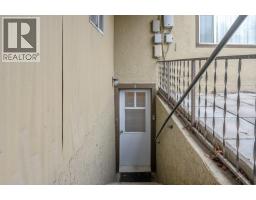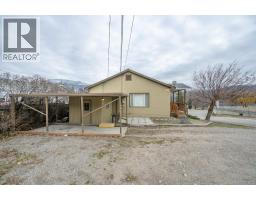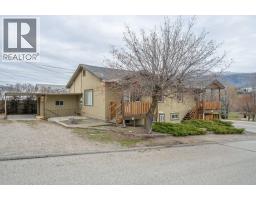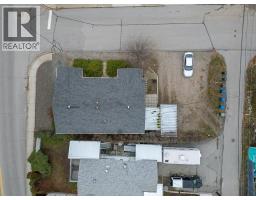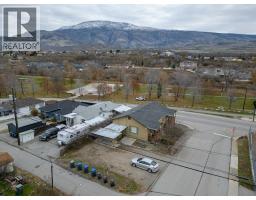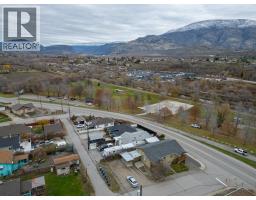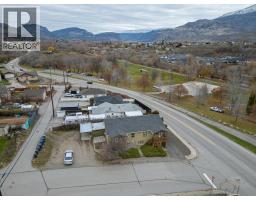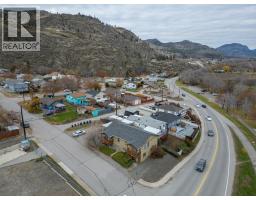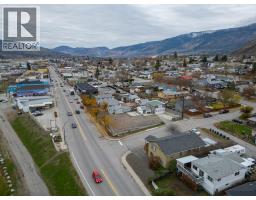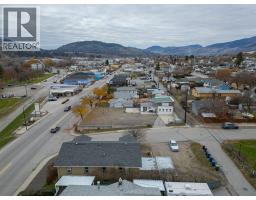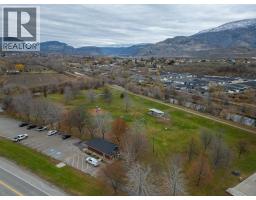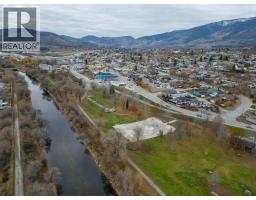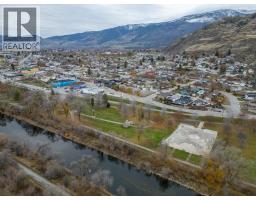428 Hillcrest Avenue, Oliver, British Columbia V0H 1T0 (29128489)
428 Hillcrest Avenue Oliver, British Columbia V0H 1T0
Interested?
Contact us for more information

Sonia Mason
https://soniamason.com/
https://www.facebook.com/soniamasonremax
https://www.instagram.com/soniamason.realestate/

444 School Avenue, Box 220
Oliver, British Columbia V0H 1T0
(250) 498-6500
(250) 498-6504
$925,000
INVESTOR ALERT! Rare 4-plex close to downtown Oliver and across from beautiful parks & walking trails. Great investment opportunity with 4 legal income-generating suites in a solid, well-maintained building. The property includes 3 units each with 2 bedrooms and 1 bath, and 1 unit with 1 bedroom/1 bath. Each unit has their own laundry & hot water tank (approx.6 yrs old). The building went through a major renovation in 2022 to bring everything to code including soundproof & fireproof walls & ceilings, fire rated doors, smoke detectors, etc. Unit 2 is currently vacant and has been refreshed with new flooring, window coverings, paint & appliances. All units have updated bathrooms & newer flooring in two other units. Cute, covered porches have had their decks, railing & stairs replaced with treated wood. Shared, secure storage area. Lots of parking available. Low maintenance landscaping. Good month-to-month tenants in place with room to increase rents to market levels if vacated. 3 units are tenanted, one is vacant. Live in one unit and rent out the others or keep it fully rented for maximum return. Great location and walking distance to shops, schools, groceries, restaurants, recreation and town amenities. Inquire for more details on this rare investment opportunity in the heart of Oliver! (id:26472)
Property Details
| MLS® Number | 10368914 |
| Property Type | Single Family |
| Neigbourhood | Oliver |
| Amenities Near By | Park, Recreation, Schools, Shopping |
| Parking Space Total | 6 |
Building
| Bathroom Total | 4 |
| Bedrooms Total | 7 |
| Appliances | Range, Refrigerator, Dryer, Washer |
| Basement Type | Full |
| Constructed Date | 1960 |
| Cooling Type | See Remarks |
| Exterior Finish | Stucco |
| Heating Fuel | Electric |
| Heating Type | Baseboard Heaters |
| Roof Material | Asphalt Shingle |
| Roof Style | Unknown |
| Stories Total | 2 |
| Size Interior | 3000 Sqft |
| Type | Fourplex |
| Utility Water | Municipal Water |
Parking
| Additional Parking | |
| Other |
Land
| Acreage | No |
| Land Amenities | Park, Recreation, Schools, Shopping |
| Sewer | Municipal Sewage System |
| Size Irregular | 0.14 |
| Size Total | 0.14 Ac|under 1 Acre |
| Size Total Text | 0.14 Ac|under 1 Acre |
Rooms
| Level | Type | Length | Width | Dimensions |
|---|---|---|---|---|
| Second Level | Dining Room | 11'4'' x 8'2'' | ||
| Second Level | Living Room | 20'2'' x 16'4'' | ||
| Second Level | Primary Bedroom | 11'11'' x 11'6'' | ||
| Second Level | Bedroom | 12'5'' x 8'8'' | ||
| Second Level | 4pc Bathroom | 7'7'' x 5' | ||
| Second Level | Kitchen | 11'4'' x 8' | ||
| Third Level | Living Room | 17'6'' x 12'4'' | ||
| Third Level | Bedroom | 10' x 10' | ||
| Third Level | Bedroom | 10' x 10' | ||
| Third Level | Laundry Room | 6'8'' x 5'7'' | ||
| Third Level | 4pc Bathroom | Measurements not available | ||
| Third Level | Kitchen | 13'6'' x 8'10'' | ||
| Fourth Level | Living Room | 16' x 10'10'' | ||
| Fourth Level | Bedroom | 10' x 10' | ||
| Fourth Level | Laundry Room | 6'8'' x 5'7'' | ||
| Fourth Level | 4pc Bathroom | Measurements not available | ||
| Fourth Level | Kitchen | 11'9'' x 7'8'' | ||
| Main Level | Bedroom | 11'8'' x 11'7'' | ||
| Main Level | Bedroom | 12'2'' x 11'9'' | ||
| Main Level | Living Room | 16'8'' x 11'8'' | ||
| Main Level | 4pc Bathroom | Measurements not available | ||
| Main Level | Kitchen | 12'3'' x 11'3'' |
https://www.realtor.ca/real-estate/29128489/428-hillcrest-avenue-oliver-oliver


