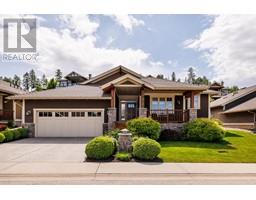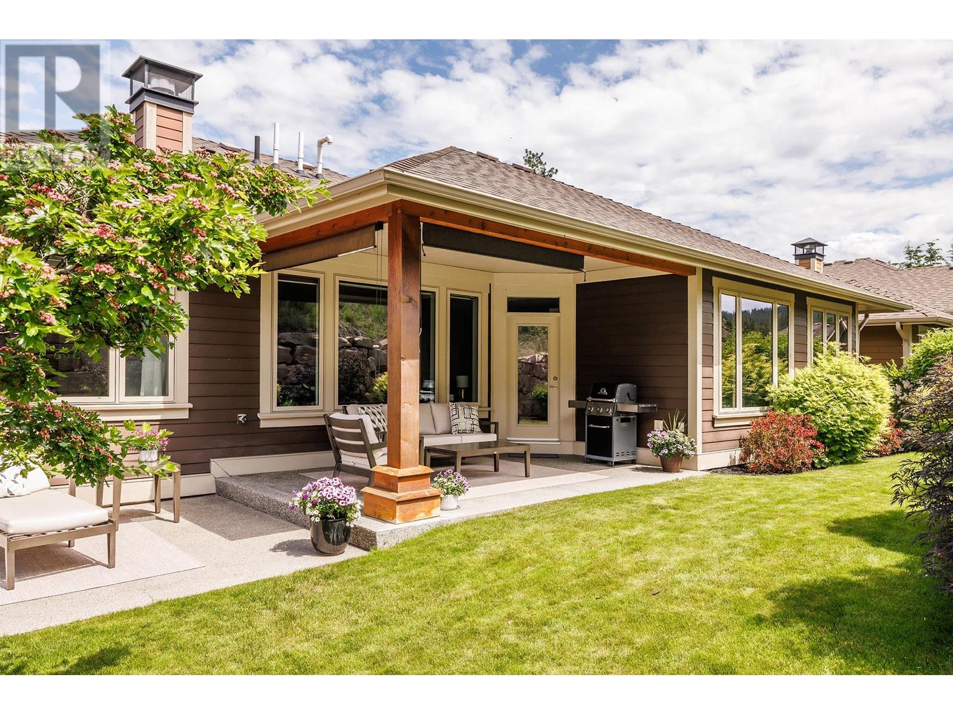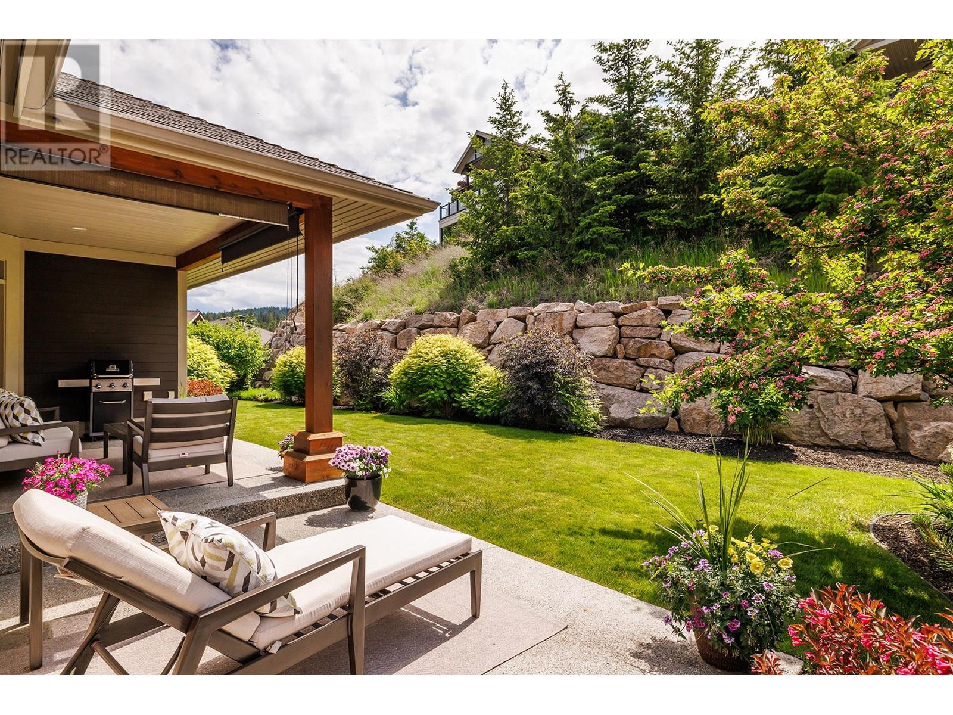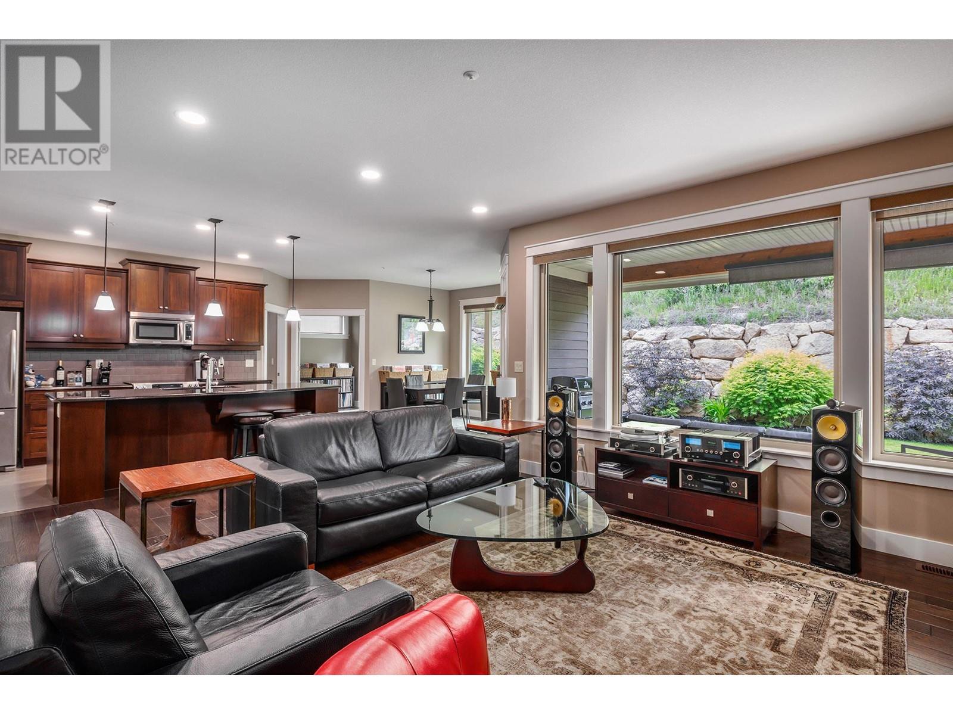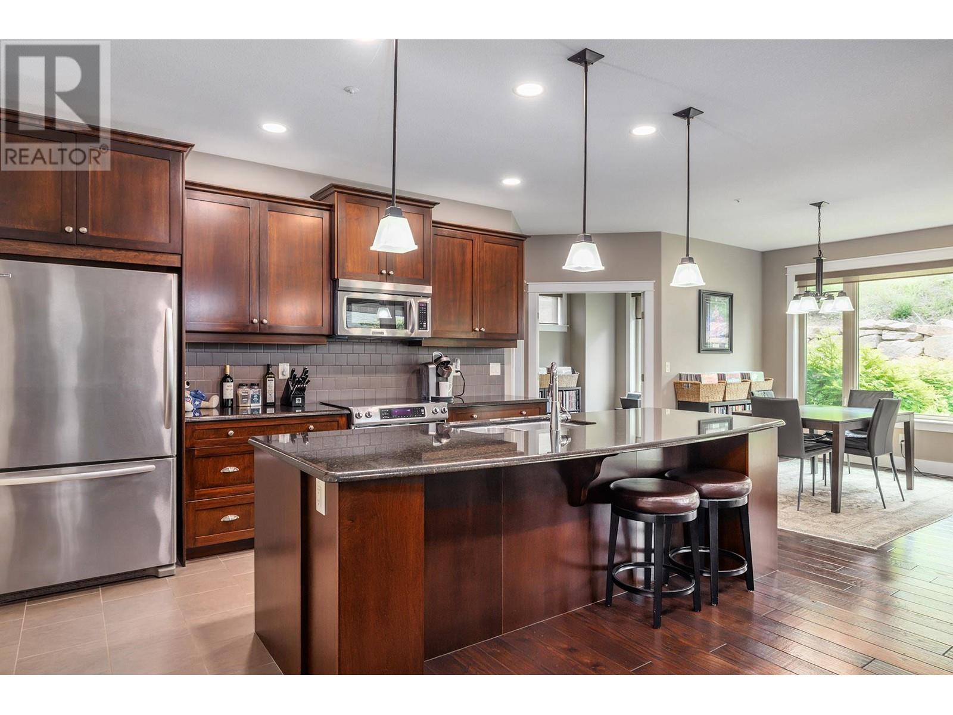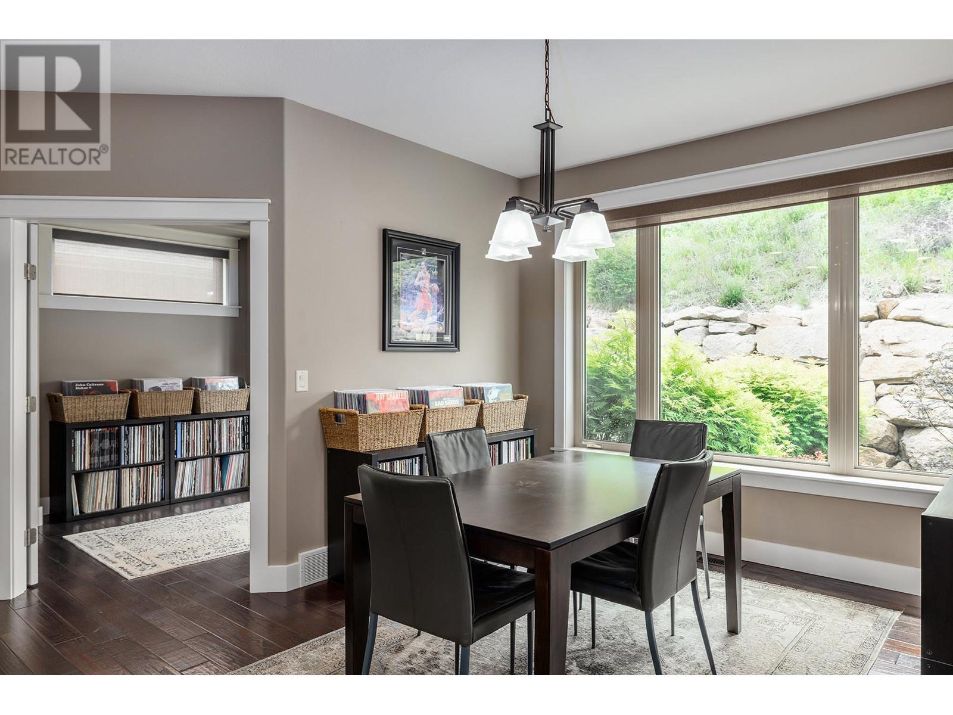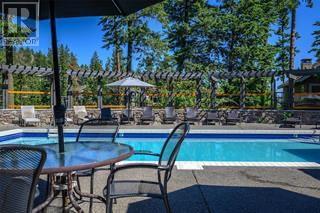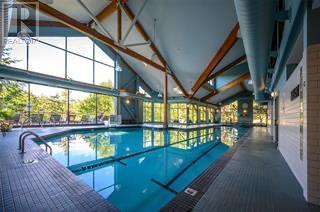428 Longspoon Drive, Vernon, British Columbia V1H 2K2 (28430949)
428 Longspoon Drive Vernon, British Columbia V1H 2K2
Interested?
Contact us for more information
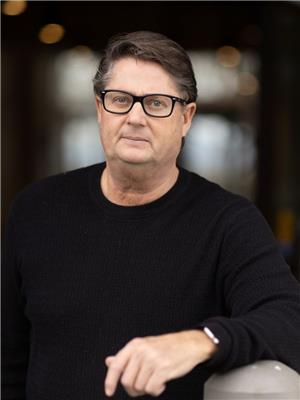
Paul Heinrich
https://www.youtube.com/embed/ExHWs1WHncE
https://www.janehoffman.com/
100-730 Vaughan Avenue
Kelowna, British Columbia V1Y 7E4
(250) 866-0088
(236) 766-1697
$899,000
Immaculately maintained and thoughtfully designed, this 2 bedroom plus den, 2 bathroom rancher in Predator Ridge offers relaxed luxury in a world-class golf community. The open-concept layout is anchored by a chef-inspired kitchen featuring quartz countertops, heated tile floors, high-end KitchenAid appliances, a walk-in pantry, and a centre island with seating for four. Hardwood floors and expansive windows create a bright and seamless flow into the dining and living areas, where a stone-surround gas fireplace adds warmth and charm. The versatile den with double French doors and views to the backyard, offers the perfect space for a home office or third bedroom. The spacious primary retreat includes a walk-in closet with built-ins and a 5-piece ensuite with heated tile, a soaker tub, and a glass door walk-in shower. Outside, enjoy morning coffee on the covered front porch or unwind on the private backyard patio surrounded by mature landscaping. A 2-car garage with extra storage and a dedicated laundry/mudroom adds everyday function. Located just steps from hiking trails, tennis courts, restaurants, and two world-class golf courses, this is your chance to enjoy the full Predator Ridge lifestyle. Predator Ridge is also exempt from the BC Speculation & Vacancy Tax. (id:26472)
Property Details
| MLS® Number | 10351163 |
| Property Type | Single Family |
| Neigbourhood | Predator Ridge |
| Community Features | Pets Allowed |
| Features | Central Island, Balcony |
| Parking Space Total | 4 |
| View Type | Mountain View, View (panoramic) |
Building
| Bathroom Total | 2 |
| Bedrooms Total | 2 |
| Appliances | Refrigerator, Dishwasher, Range - Electric, Microwave, Hood Fan |
| Architectural Style | Bungalow |
| Constructed Date | 2010 |
| Construction Style Attachment | Detached |
| Cooling Type | Central Air Conditioning |
| Exterior Finish | Stone, Other |
| Fireplace Fuel | Gas |
| Fireplace Present | Yes |
| Fireplace Total | 1 |
| Fireplace Type | Unknown |
| Flooring Type | Carpeted, Hardwood, Tile |
| Heating Type | Forced Air |
| Roof Material | Asphalt Shingle |
| Roof Style | Unknown |
| Stories Total | 1 |
| Size Interior | 1599 Sqft |
| Type | House |
| Utility Water | Municipal Water |
Parking
| Attached Garage | 2 |
Land
| Acreage | No |
| Sewer | Municipal Sewage System |
| Size Irregular | 0.15 |
| Size Total | 0.15 Ac|under 1 Acre |
| Size Total Text | 0.15 Ac|under 1 Acre |
| Zoning Type | Unknown |
Rooms
| Level | Type | Length | Width | Dimensions |
|---|---|---|---|---|
| Main Level | Other | 8'8'' x 6'4'' | ||
| Main Level | Primary Bedroom | 12'7'' x 16'1'' | ||
| Main Level | Office | 9'3'' x 10'8'' | ||
| Main Level | Living Room | 14'6'' x 16'10'' | ||
| Main Level | Laundry Room | 6'6'' x 15'4'' | ||
| Main Level | Kitchen | 14'1'' x 12'10'' | ||
| Main Level | Other | 21'0'' x 25'9'' | ||
| Main Level | Foyer | 8'11'' x 15'3'' | ||
| Main Level | Dining Room | 17'5'' x 13'2'' | ||
| Main Level | Bedroom | 11'6'' x 14'1'' | ||
| Main Level | 5pc Ensuite Bath | 8'7'' x 8'11'' | ||
| Main Level | 3pc Bathroom | 9'1'' x 5'2'' |
https://www.realtor.ca/real-estate/28430949/428-longspoon-drive-vernon-predator-ridge


