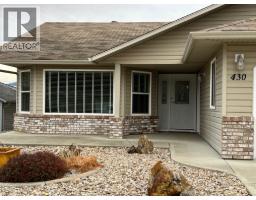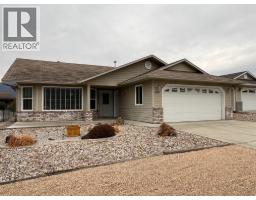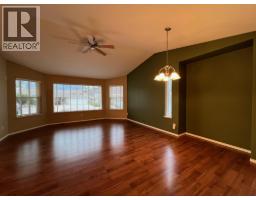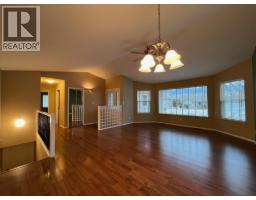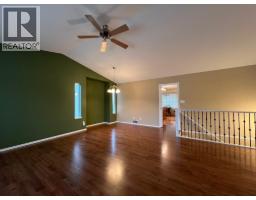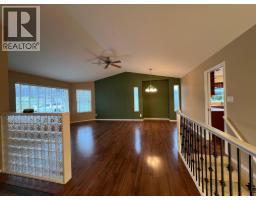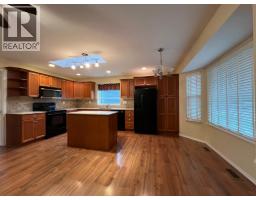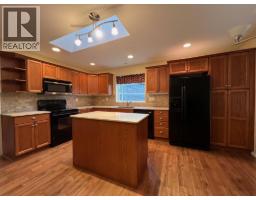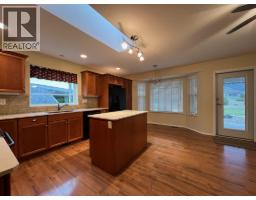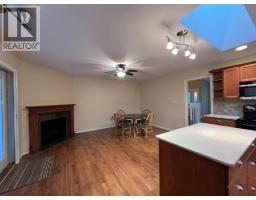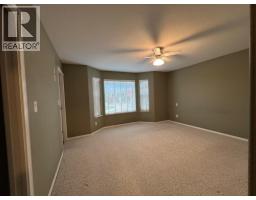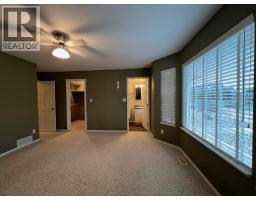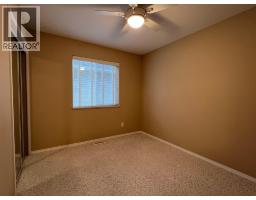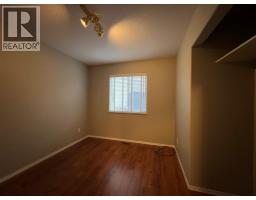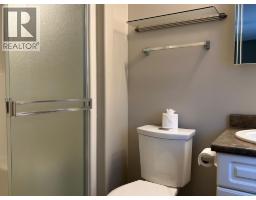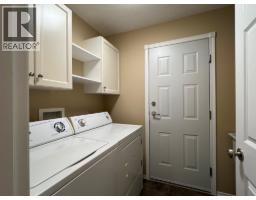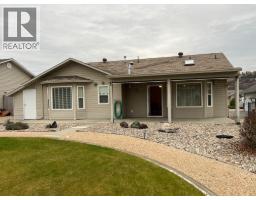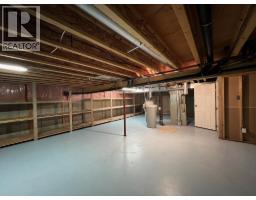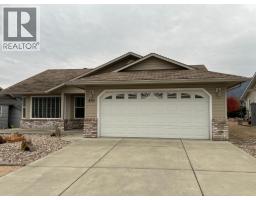430 4 Street, Vernon, British Columbia V1H 1Z1 (29061922)
430 4 Street Vernon, British Columbia V1H 1Z1
Interested?
Contact us for more information
Elly Bonsma
desertcoverealtor.ca/
203 - 3002 32nd Avenue
Vernon, British Columbia V1T 2L7
(250) 300-3656
www.flexrealtygroup.ca/
$620,000
Desert Cove Estates, a great choice for your next move. This 3 bed 2 bath rancher has vaulted ceilings , lots of natural light and cozy spaces to make a home. The full basement offers lots of storage or hobby space. A well appointed kitchen and attached flex space, large living room dining room for entertaining, this home has it all. AND....Spallumcheen Golf Course is just around the corner! The Desert Cove community enjoys a full event and exercise class schedule to be a part of. Amenities like the pool and rec hall with billiards room, library and gym are there for your use and enjoyment. Come see your next home in Desert Cove ! (id:26472)
Property Details
| MLS® Number | 10366787 |
| Property Type | Single Family |
| Neigbourhood | Swan Lake West |
| Community Name | Desert Cove Estates |
| Amenities Near By | Golf Nearby |
| Community Features | Rentals Allowed, Seniors Oriented |
| Features | Level Lot, Central Island |
| Parking Space Total | 4 |
Building
| Bathroom Total | 2 |
| Bedrooms Total | 3 |
| Appliances | Refrigerator, Dishwasher, Range - Electric, Microwave, Hood Fan, Washer & Dryer, Water Softener |
| Architectural Style | Ranch |
| Basement Type | Crawl Space |
| Constructed Date | 2005 |
| Construction Style Attachment | Detached |
| Cooling Type | Central Air Conditioning |
| Exterior Finish | Stone, Vinyl Siding |
| Fireplace Fuel | Gas |
| Fireplace Present | Yes |
| Fireplace Total | 1 |
| Fireplace Type | Unknown |
| Flooring Type | Carpeted, Laminate |
| Heating Type | Forced Air, See Remarks |
| Roof Material | Asphalt Shingle |
| Roof Style | Unknown |
| Stories Total | 1 |
| Size Interior | 1550 Sqft |
| Type | House |
| Utility Water | Private Utility |
Parking
| Additional Parking | |
| Attached Garage | 2 |
Land
| Acreage | No |
| Fence Type | Not Fenced |
| Land Amenities | Golf Nearby |
| Landscape Features | Landscaped, Level, Underground Sprinkler |
| Sewer | Septic Tank |
| Size Irregular | 0.19 |
| Size Total | 0.19 Ac|under 1 Acre |
| Size Total Text | 0.19 Ac|under 1 Acre |
Rooms
| Level | Type | Length | Width | Dimensions |
|---|---|---|---|---|
| Main Level | Laundry Room | 8' x 5'6'' | ||
| Main Level | 4pc Bathroom | 8' x 4'6'' | ||
| Main Level | Bedroom | 10' x 9' | ||
| Main Level | Bedroom | 10'6'' x 9' | ||
| Main Level | 3pc Ensuite Bath | 8' x 4'6'' | ||
| Main Level | Primary Bedroom | 14' x 14' | ||
| Main Level | Family Room | 16' x 12' | ||
| Main Level | Kitchen | 18' x 9'6'' | ||
| Main Level | Foyer | 11'0'' x 5'6'' | ||
| Main Level | Living Room | 16' x 20'6'' |
https://www.realtor.ca/real-estate/29061922/430-4-street-vernon-swan-lake-west


