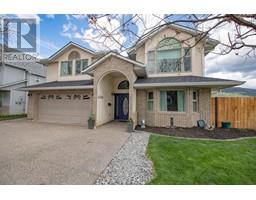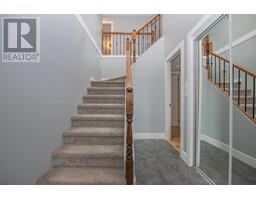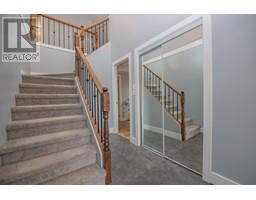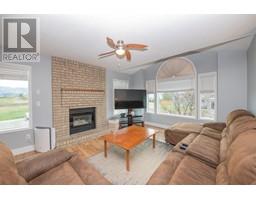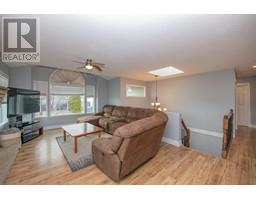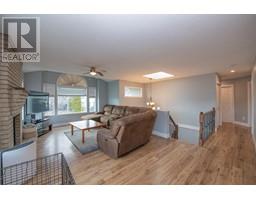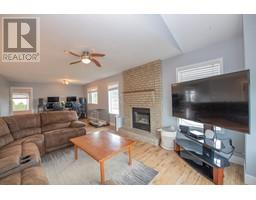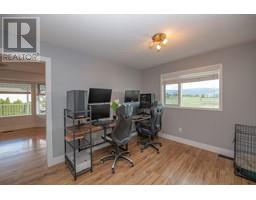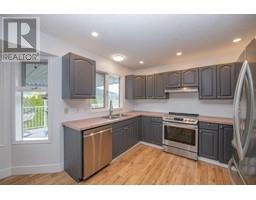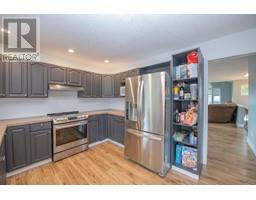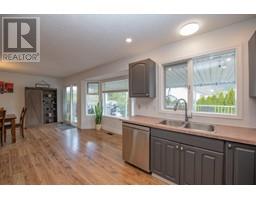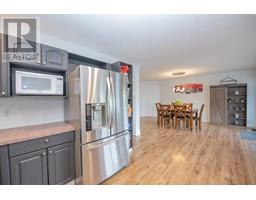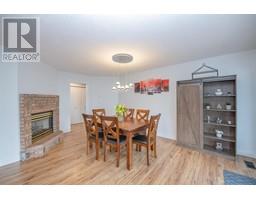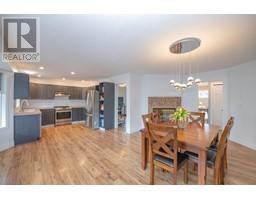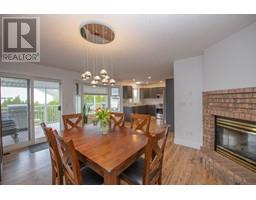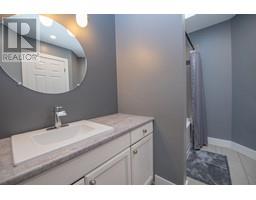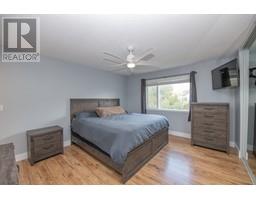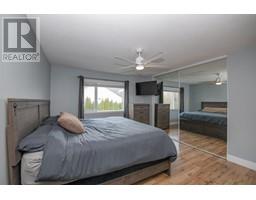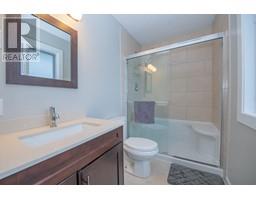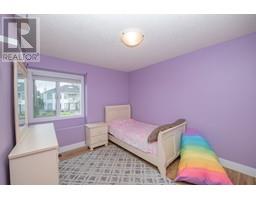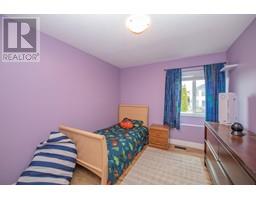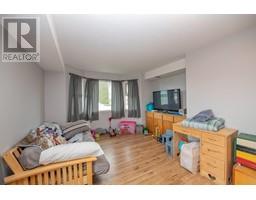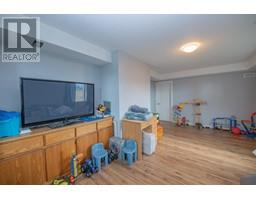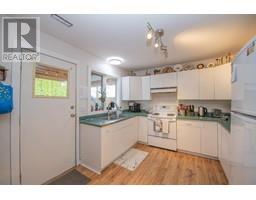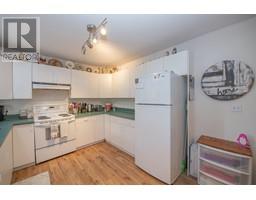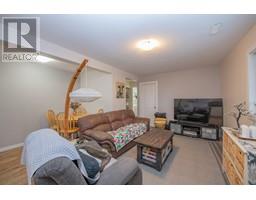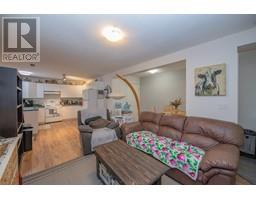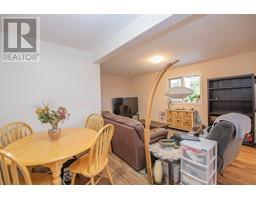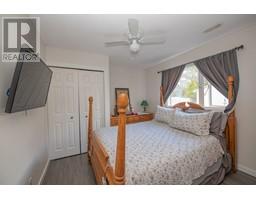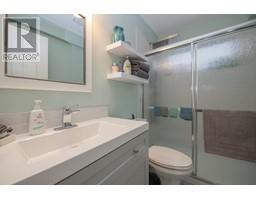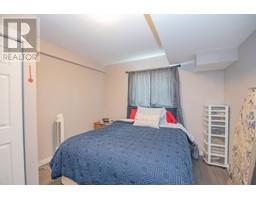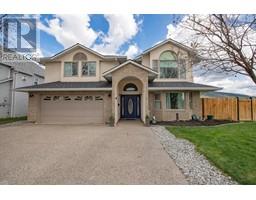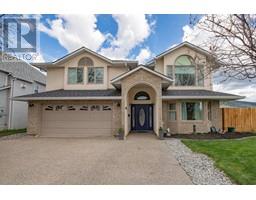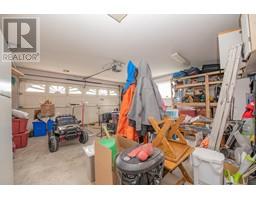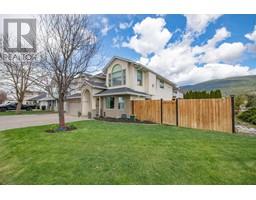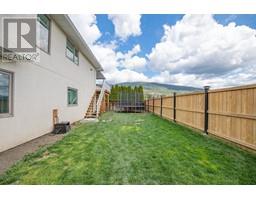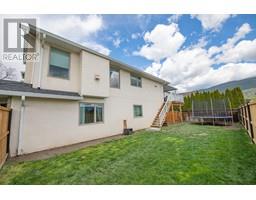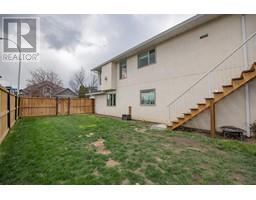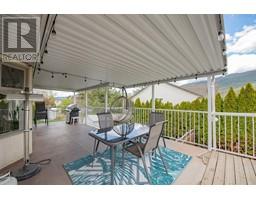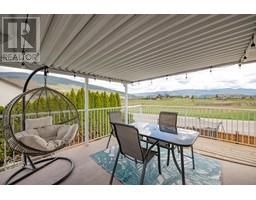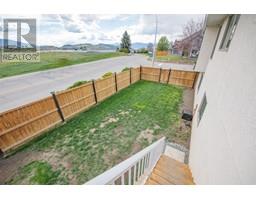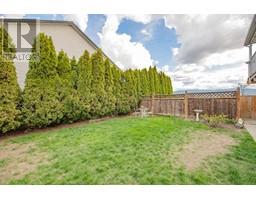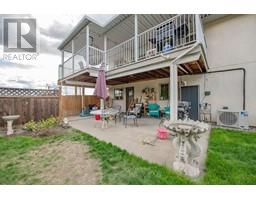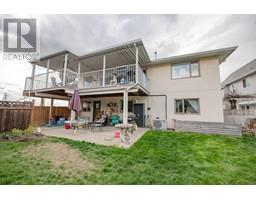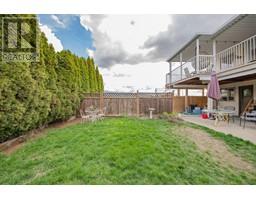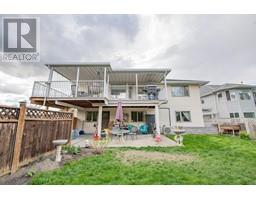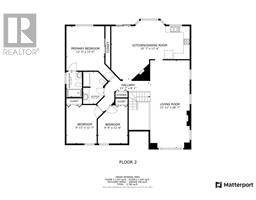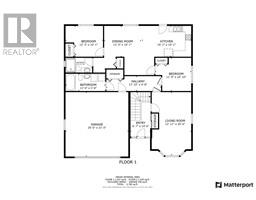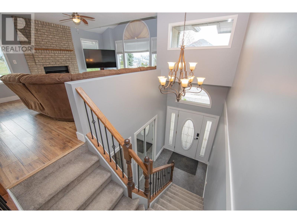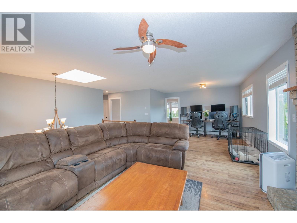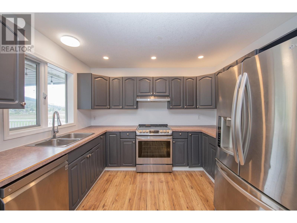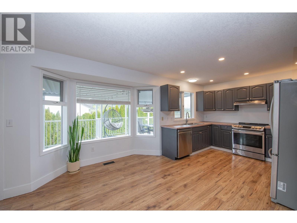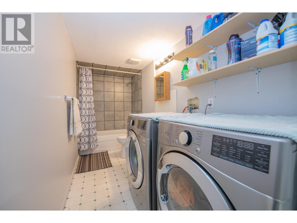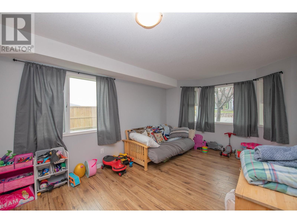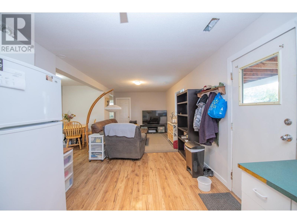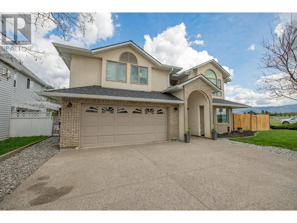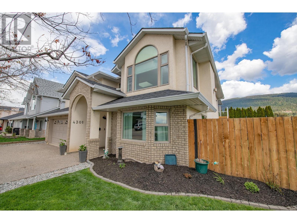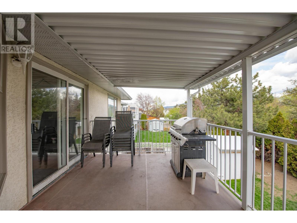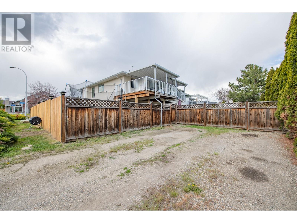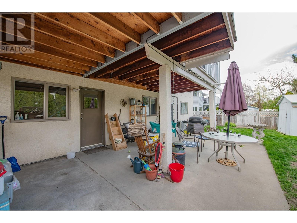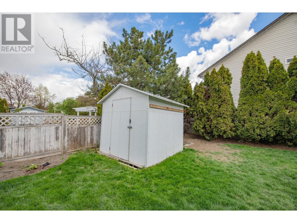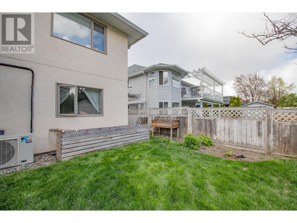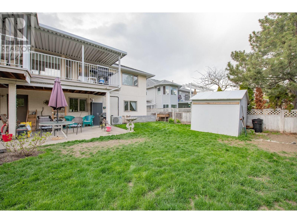4301 9 Street, Vernon, British Columbia V1T 9K1 (26835345)
4301 9 Street Vernon, British Columbia V1T 9K1
Interested?
Contact us for more information

Tj Colovos
https://www.facebook.com/TJColovosRealtorRoyalLePage

4007 - 32nd Street
Vernon, British Columbia V1T 5P2
(250) 545-5371
(250) 542-3381
$874,900
Look no further! This is the one you've been waiting for. Superb East Hill location, steps away from Mutrie Park, 5 bedroom, 4 bathroom family home, with a 2 bedroom suite that has it's own Parking and it's own back yard! Creating cherished memories in your new abode is effortless, thanks to its expansive rooms, abundant natural light streaming through generous windows, and seamless flow from the dining room, kitchen, to the patio. Nestled on a serene street within a cul-de-sac. All the expensive reno's have been completed, new roof, new high efficiency furnace, new A/C, most windows, new washer/dryer, newer appliances, newer irrigation. Just bring your belongings and move in! Great location close to the best schools and parks, dog park and trails. Book your showing today before it's too late! (id:26472)
Property Details
| MLS® Number | 10311663 |
| Property Type | Single Family |
| Neigbourhood | East Hill |
| Parking Space Total | 8 |
Building
| Bathroom Total | 4 |
| Bedrooms Total | 5 |
| Constructed Date | 1992 |
| Construction Style Attachment | Detached |
| Cooling Type | Central Air Conditioning |
| Heating Type | Forced Air |
| Stories Total | 2 |
| Size Interior | 2802 Sqft |
| Type | House |
| Utility Water | Municipal Water |
Parking
| See Remarks | |
| Attached Garage | 2 |
Land
| Acreage | No |
| Sewer | Municipal Sewage System |
| Size Irregular | 0.16 |
| Size Total | 0.16 Ac|under 1 Acre |
| Size Total Text | 0.16 Ac|under 1 Acre |
| Zoning Type | Unknown |
Rooms
| Level | Type | Length | Width | Dimensions |
|---|---|---|---|---|
| Lower Level | Other | 20'6'' x 21'0'' | ||
| Lower Level | Other | 17'10'' x 4'8'' | ||
| Lower Level | Foyer | 6'7'' x 14'6'' | ||
| Lower Level | Living Room | 12'11'' x 20'6'' | ||
| Lower Level | Full Bathroom | 13'0'' x 5'8'' | ||
| Lower Level | Full Bathroom | 8'9'' x 4'10'' | ||
| Lower Level | Bedroom | 11'9'' x 10'10'' | ||
| Lower Level | Bedroom | 12'3'' x 10'1'' | ||
| Lower Level | Dining Room | 12'0'' x 10'1'' | ||
| Lower Level | Kitchen | 16'1'' x 10'1'' | ||
| Main Level | Other | 13'7'' x 8'1'' | ||
| Main Level | Bedroom | 9'9'' x 12'6'' | ||
| Main Level | Bedroom | 9'11'' x 12'7'' | ||
| Main Level | Full Bathroom | 6'8'' x 10'6'' | ||
| Main Level | Full Ensuite Bathroom | 5'1'' x 8'4'' | ||
| Main Level | Primary Bedroom | 12'5'' x 14'6'' | ||
| Main Level | Living Room | 12'11'' x 28'7'' | ||
| Main Level | Kitchen | 25'7'' x 17'4'' |
https://www.realtor.ca/real-estate/26835345/4301-9-street-vernon-east-hill


