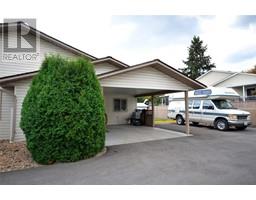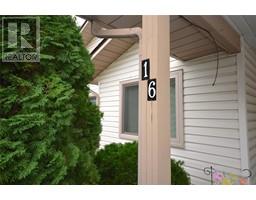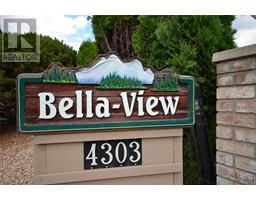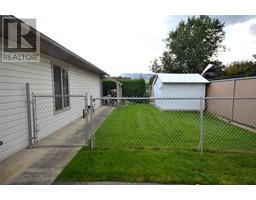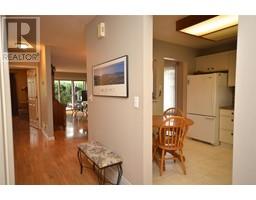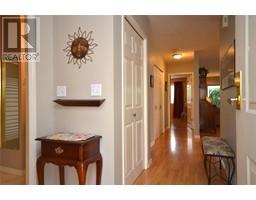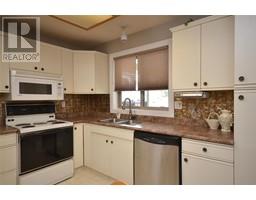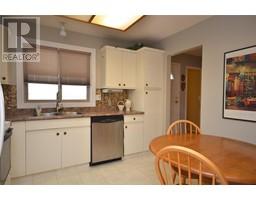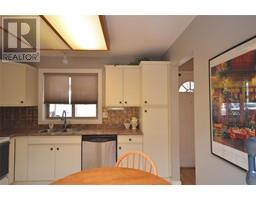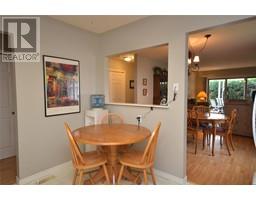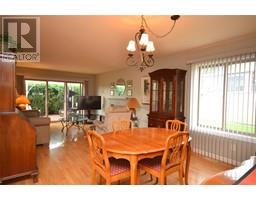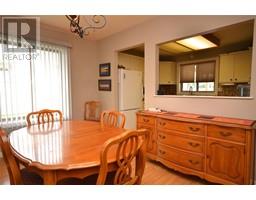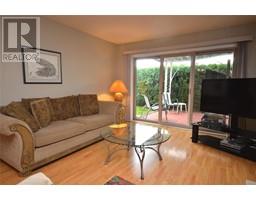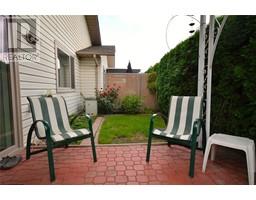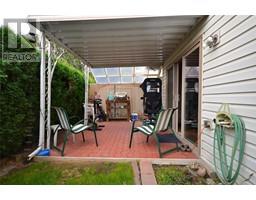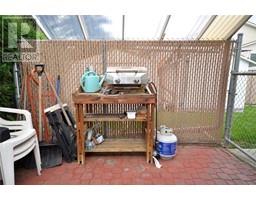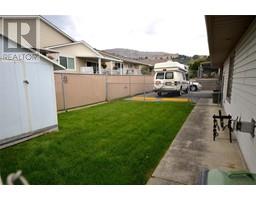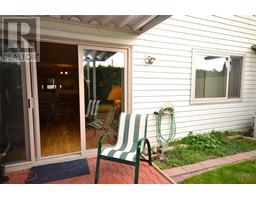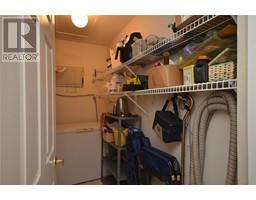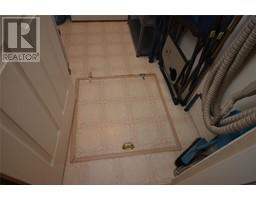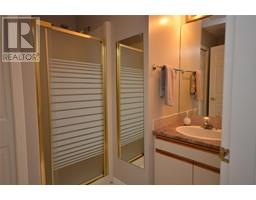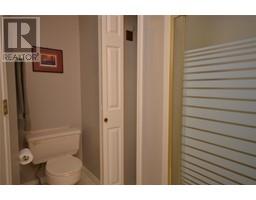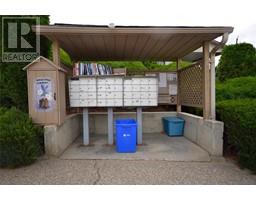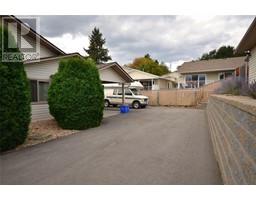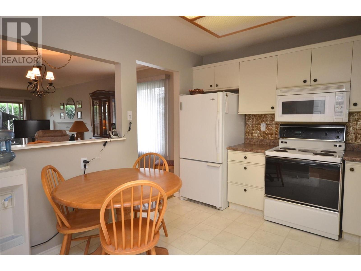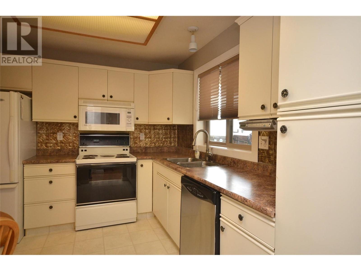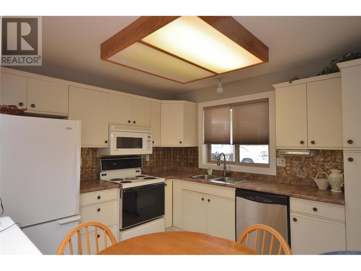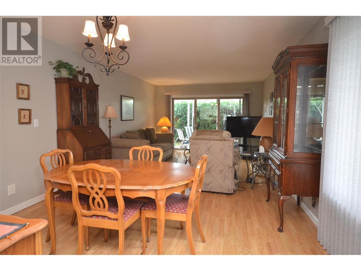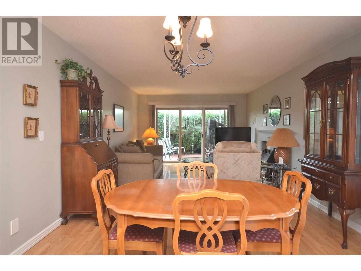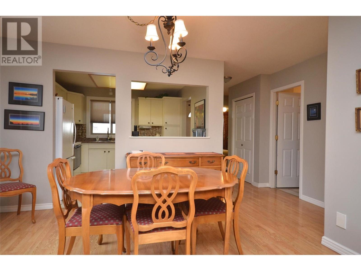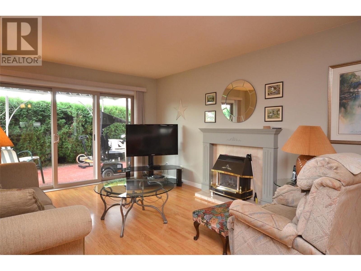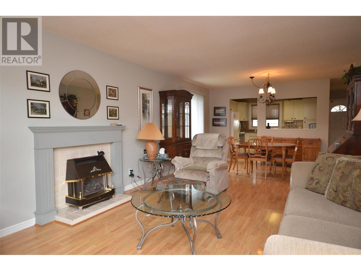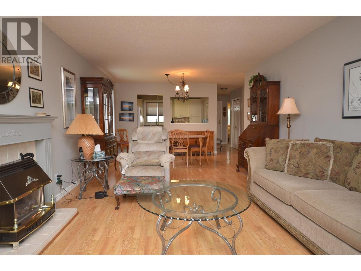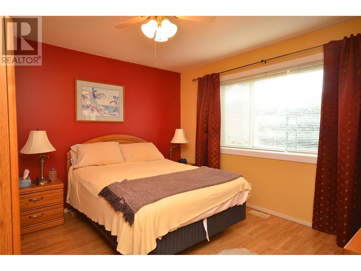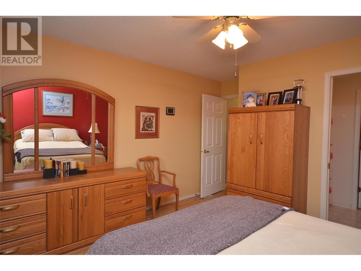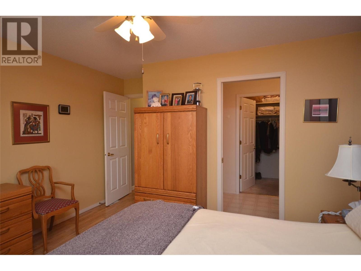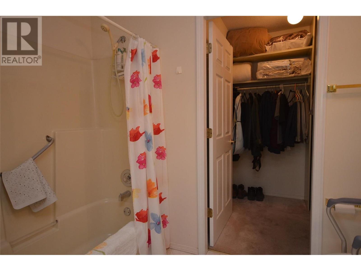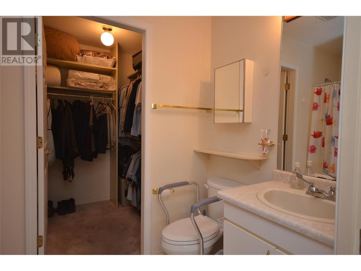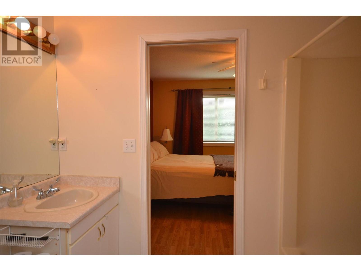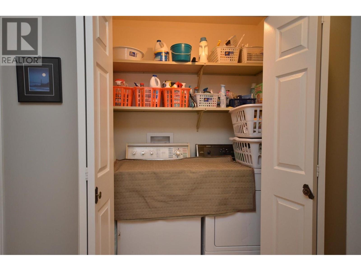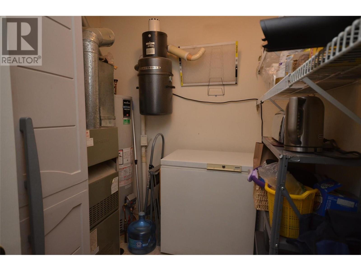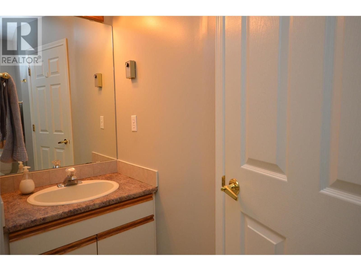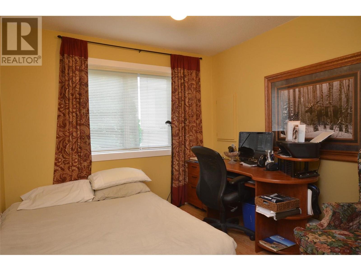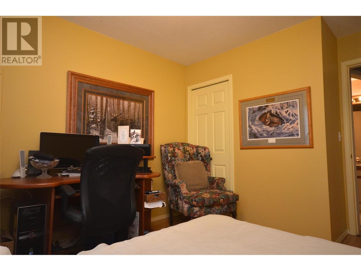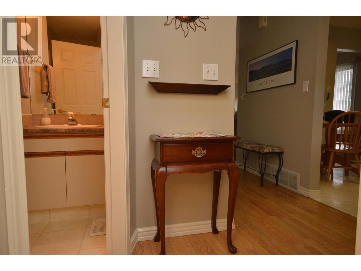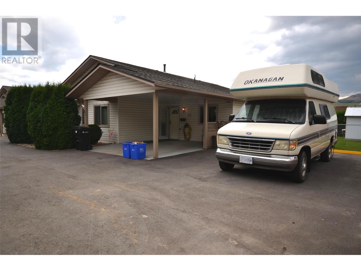4303 27 Avenue Unit# 16, Vernon, British Columbia V1T 6L2 (26107285)
4303 27 Avenue Unit# 16 Vernon, British Columbia V1T 6L2
Interested?
Contact us for more information
Donald Miller
https://www.youtube.com/embed/uJKXJ6ndIlA
www.soldonvernon.ca/

3405 27 St
Vernon, British Columbia V1T 4W8
(250) 549-2103
(250) 549-2106
executivesrealty.c21.ca/
$374,900Maintenance, Reserve Fund Contributions, Insurance, Ground Maintenance, Property Management, Other, See Remarks, Sewer, Waste Removal, Water
$345 Monthly
Maintenance, Reserve Fund Contributions, Insurance, Ground Maintenance, Property Management, Other, See Remarks, Sewer, Waste Removal, Water
$345 MonthlyWelcome to #16 in the Bella-View Strata! This lovely 2 bed, 2 bath unit enjoys a great floor plan with open plan living enhanced by gleaming flooring. You will love the ample storage throughout, bright windows, tasteful décor and a spacious main bedroom with a walk through en-suite to a large walk in closet. A second bedroom doubles as an office and a second bath is just off the living area. Step through the sliding doors to a private covered patio with a garden. A convenient garden shed is in the grassy side yard with adjacent RV parking. A wide single carport is convenient to the door. #16 is located in a quiet corner of the strata. Original PolyB pipe has been replaced with PEX. Ready to move in. Bella-View is a friendly strata that is minutes to downtown, on a transit route and close to amenities. Check the brochure and call today! Youtube Video Link: https://youtu.be/wBDM7XNjQ9Q Brochure Link: https://drive.google.com/file/d/1fPExwWZkIeklJItv3pcGPwayJIIc6exl/view?usp=sharing (id:26472)
Property Details
| MLS® Number | 10286135 |
| Property Type | Single Family |
| Neigbourhood | City of Vernon |
| Community Name | Bella-View |
| Community Features | Pets Allowed, Rentals Not Allowed, Seniors Oriented |
Building
| Bathroom Total | 2 |
| Bedrooms Total | 2 |
| Appliances | Refrigerator, Dishwasher, Dryer, Range - Electric, Microwave, Washer |
| Architectural Style | Ranch |
| Basement Type | Crawl Space |
| Constructed Date | 1990 |
| Construction Style Attachment | Attached |
| Cooling Type | Central Air Conditioning |
| Exterior Finish | Vinyl Siding |
| Fire Protection | Smoke Detector Only |
| Fireplace Fuel | Gas |
| Fireplace Present | Yes |
| Fireplace Type | Unknown |
| Flooring Type | Laminate, Linoleum |
| Heating Type | Forced Air, See Remarks |
| Roof Material | Asphalt Shingle |
| Roof Style | Unknown |
| Size Interior | 1051 Sqft |
| Type | Row / Townhouse |
| Utility Water | Municipal Water |
Land
| Acreage | No |
| Fence Type | Fence |
| Sewer | Municipal Sewage System |
| Size Total Text | Under 1 Acre |
| Zoning Type | Unknown |
Rooms
| Level | Type | Length | Width | Dimensions |
|---|---|---|---|---|
| Main Level | Bedroom | 10' x 9'8'' | ||
| Main Level | 3pc Bathroom | 7' x 7' | ||
| Main Level | Storage | 7' x 8'10'' | ||
| Main Level | Laundry Room | 3'4'' x 5'8'' | ||
| Main Level | Other | 5'6'' x 5'6'' | ||
| Main Level | 4pc Ensuite Bath | 8'2'' x 5' | ||
| Main Level | Primary Bedroom | 12'6'' x 11'7'' | ||
| Main Level | Living Room | 12'4'' x 18' | ||
| Main Level | Dining Room | 7'2'' x 12'4'' | ||
| Main Level | Kitchen | 11' x 10'9'' |
https://www.realtor.ca/real-estate/26107285/4303-27-avenue-unit-16-vernon-city-of-vernon


