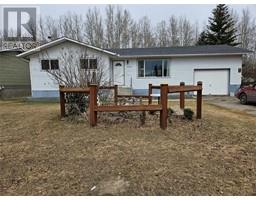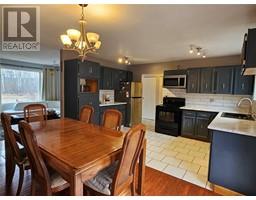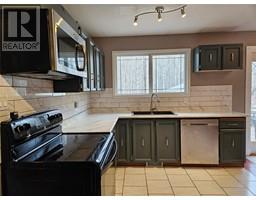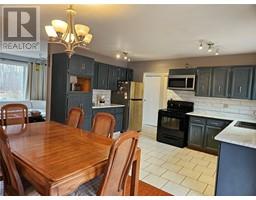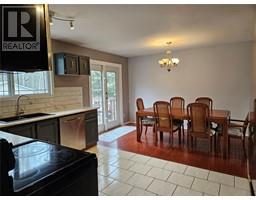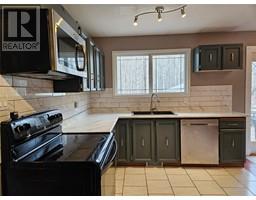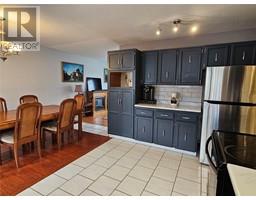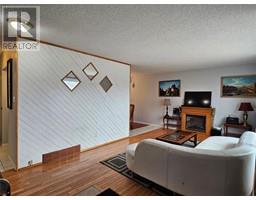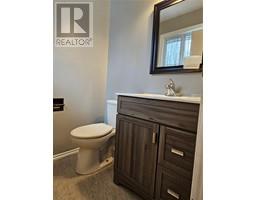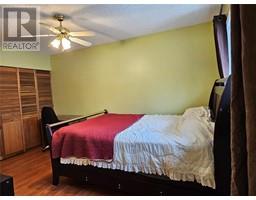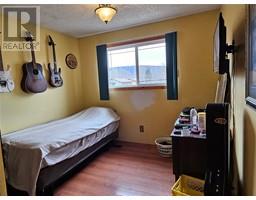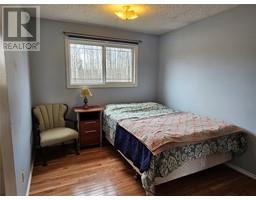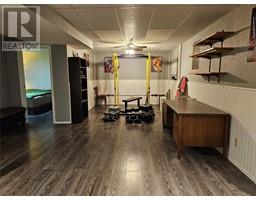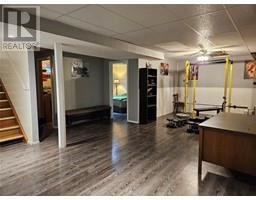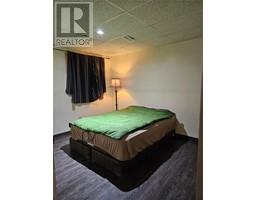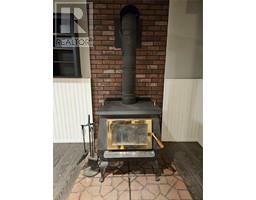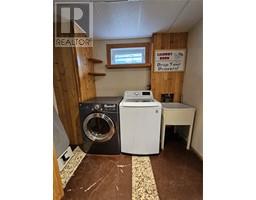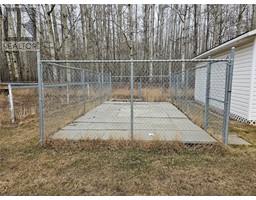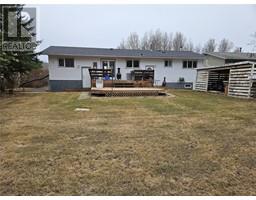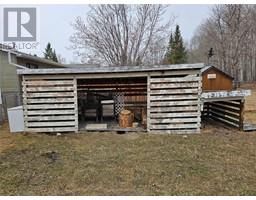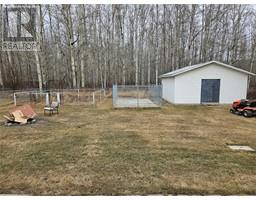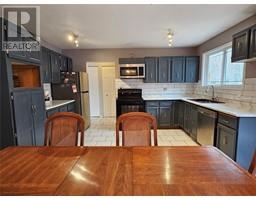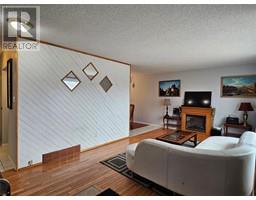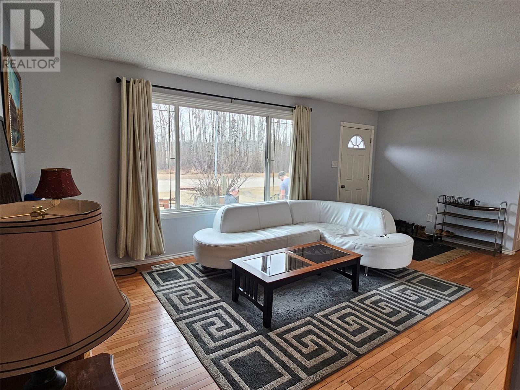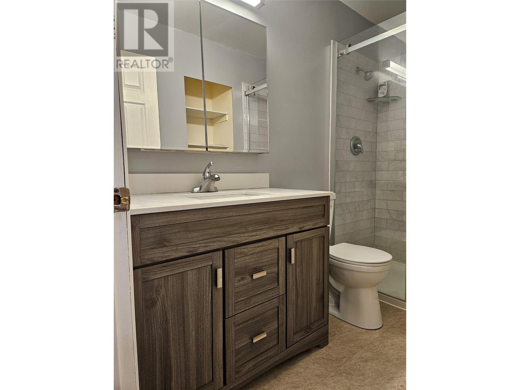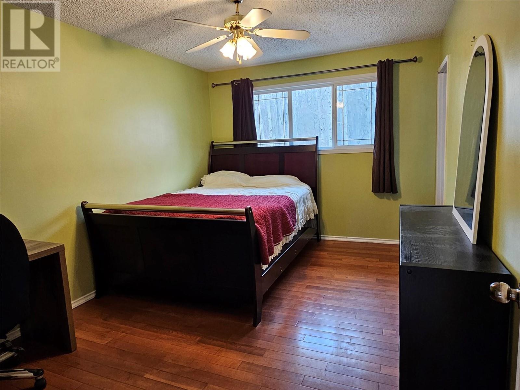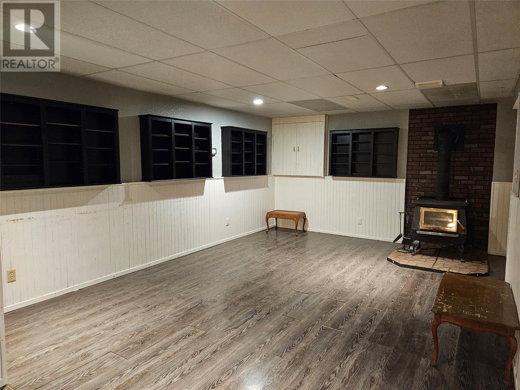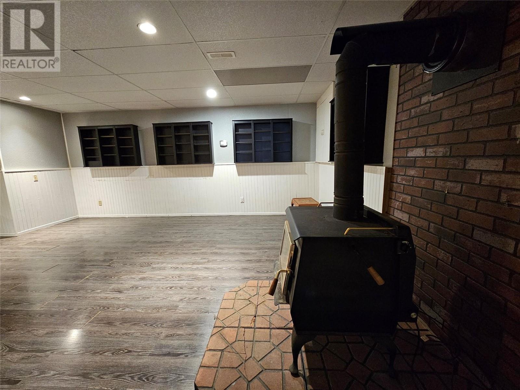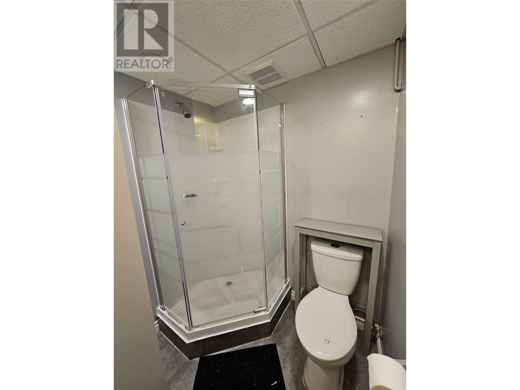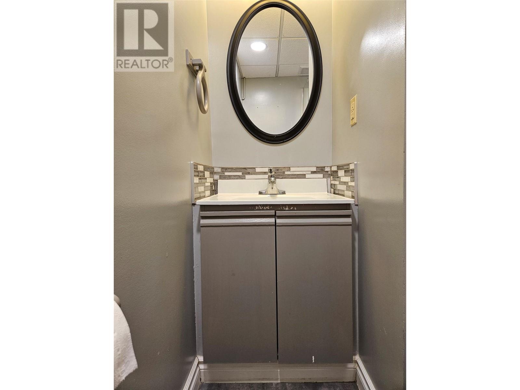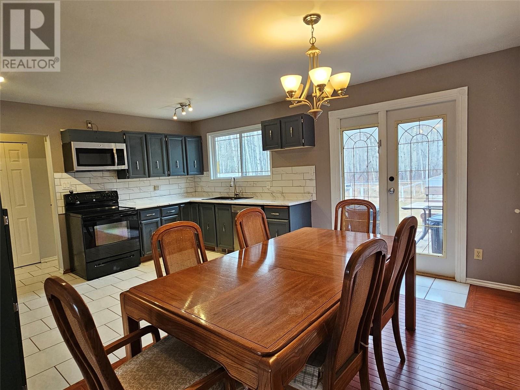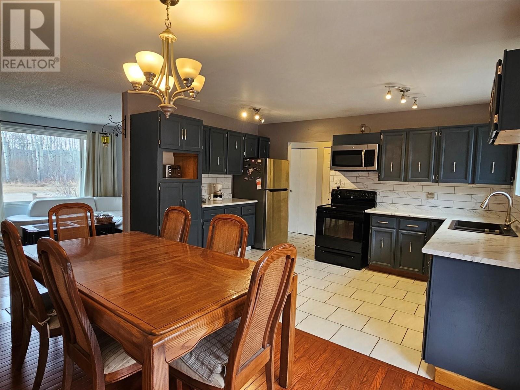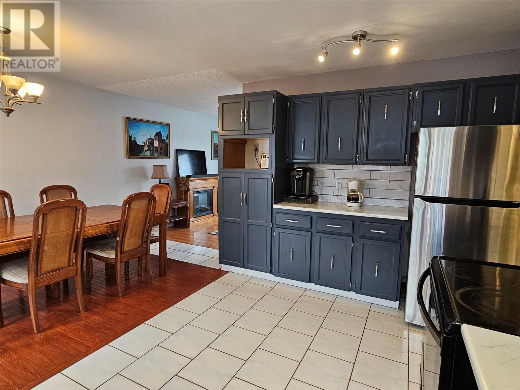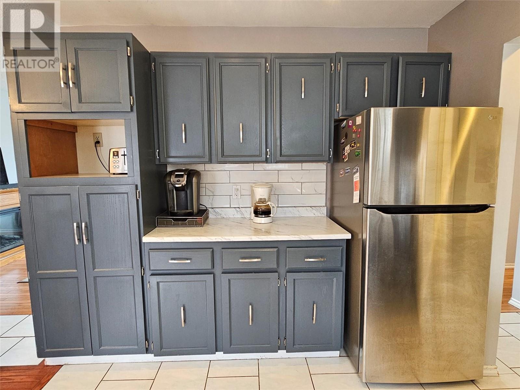4304 47 Avenue Ne, Chetwynd, British Columbia V0C 1J0 (26753790)
4304 47 Avenue Ne Chetwynd, British Columbia V0C 1J0
Interested?
Contact us for more information

Karen Boos
Personal Real Estate Corporation
(250) 788-3740
1 - 928 103 Ave
Dawson Creek, British Columbia V1G 2G3
(250) 782-0200
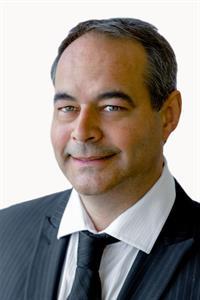
Anthony Boos
Personal Real Estate Corporation
www.realestateindawsoncreek.com/
https://www.facebook.com/tony.boos2/about?section=contact-info
1 - 928 103 Ave
Dawson Creek, British Columbia V1G 2G3
(250) 782-0200
$320,000
Just Listed: 4-bedroom, 2.5-bath Rancher with basement in the highly sought-after Crown Subdivision of Chetwynd. 1520 sq ft of functional living area, this property exudes comfort and style. Walk into a comfortable and easy layout designed for both family life and entertaining. The main level boasts a spacious open kitchen with plenty of cabinet space and natural light, ideal for someone who loves to cook. The unique layout offers a 2-piece ensuite bedroom, perfect for ensuring comfort and privacy. Garden doors lead out to a nice size deck that overlooks a huge, fenced yard, creating a great place to relax or host gatherings. Welcoming family room, flowing into a versatile rec-room area, perfect for game nights or cozy family movie times. External features are equally impressive with an attached garage to keep your vehicles safe from the elements, plus a large shed for extra storage. Set in a peaceful neighborhood, this home essentially has it all. So why wait? Come down, have a look, and you might just want to start packing. Don’t let this lovely property pass you by – schedule your viewing today. (id:26472)
Property Details
| MLS® Number | 10310080 |
| Property Type | Single Family |
| Neigbourhood | Chetwynd |
| Parking Space Total | 1 |
Building
| Bathroom Total | 3 |
| Bedrooms Total | 4 |
| Appliances | Refrigerator, Dishwasher, Range - Electric, Microwave, Washer & Dryer |
| Constructed Date | 1978 |
| Construction Style Attachment | Detached |
| Exterior Finish | Other |
| Fire Protection | Smoke Detector Only |
| Half Bath Total | 1 |
| Heating Type | Forced Air, See Remarks |
| Roof Material | Asphalt Shingle |
| Roof Style | Unknown |
| Stories Total | 2 |
| Size Interior | 1520 Sqft |
| Type | House |
| Utility Water | Municipal Water |
Parking
| Attached Garage | 1 |
| R V | 1 |
Land
| Acreage | No |
| Fence Type | Fence |
| Sewer | Municipal Sewage System |
| Size Irregular | 0.26 |
| Size Total | 0.26 Ac|under 1 Acre |
| Size Total Text | 0.26 Ac|under 1 Acre |
| Zoning Type | Unknown |
Rooms
| Level | Type | Length | Width | Dimensions |
|---|---|---|---|---|
| Basement | Family Room | 20'2'' x 10'10'' | ||
| Basement | Storage | 6' x 7'10'' | ||
| Basement | Laundry Room | 13' x 6'11'' | ||
| Basement | Recreation Room | 12'11'' x 17'10'' | ||
| Basement | 3pc Bathroom | Measurements not available | ||
| Basement | Bedroom | 10' x 13' | ||
| Main Level | 3pc Bathroom | Measurements not available | ||
| Main Level | 2pc Ensuite Bath | Measurements not available | ||
| Main Level | Bedroom | 10'8'' x 9'3'' | ||
| Main Level | Bedroom | 9'5'' x 9'7'' | ||
| Main Level | Primary Bedroom | 13'9'' x 9'11'' | ||
| Main Level | Kitchen | 13'8'' x 9' | ||
| Main Level | Dining Room | 14'1'' x 7'5'' | ||
| Main Level | Living Room | 19'7'' x 11'3'' |
https://www.realtor.ca/real-estate/26753790/4304-47-avenue-ne-chetwynd-chetwynd


