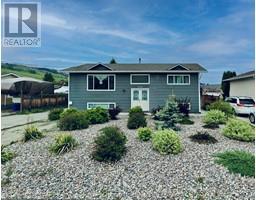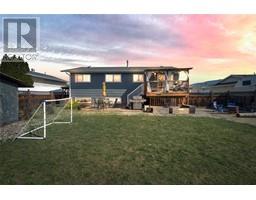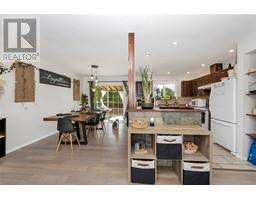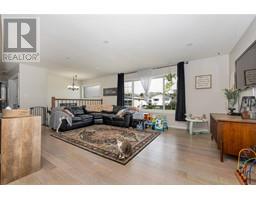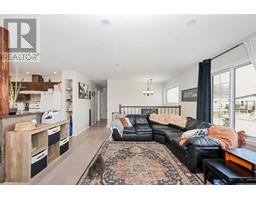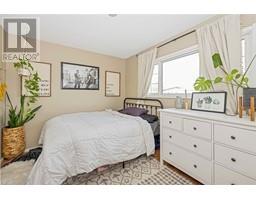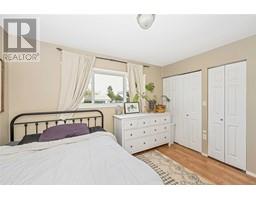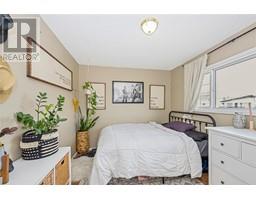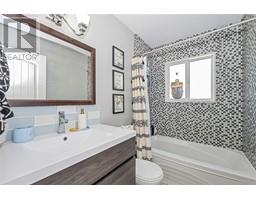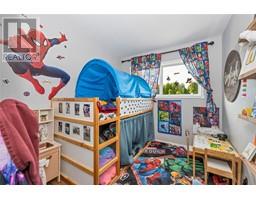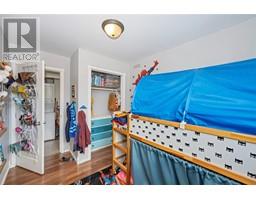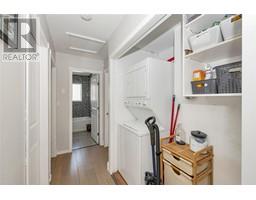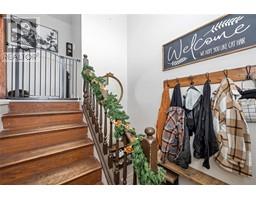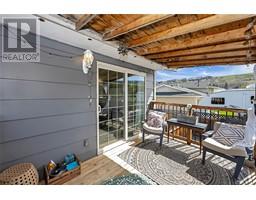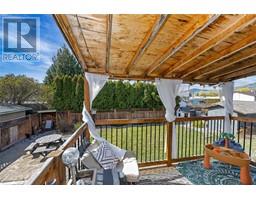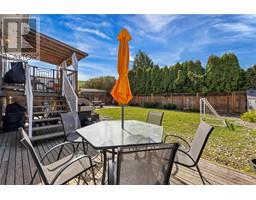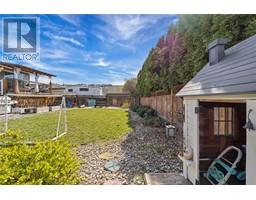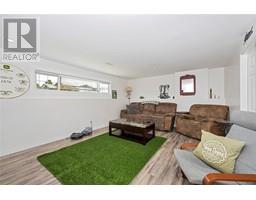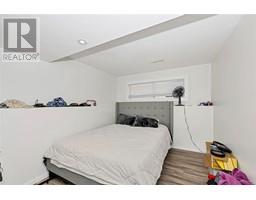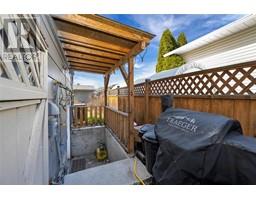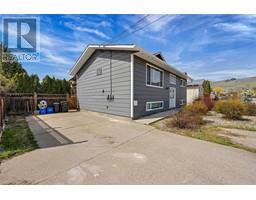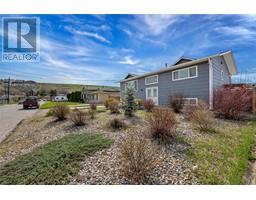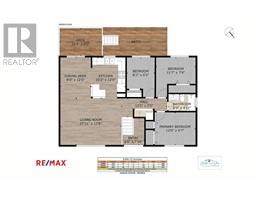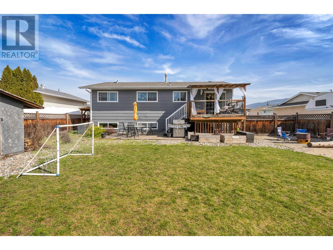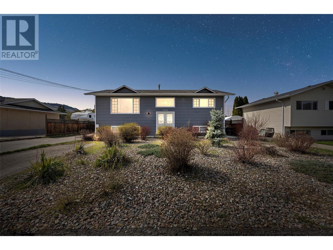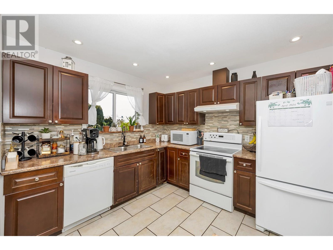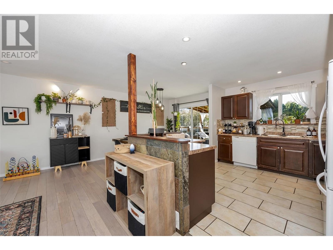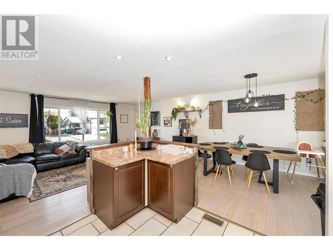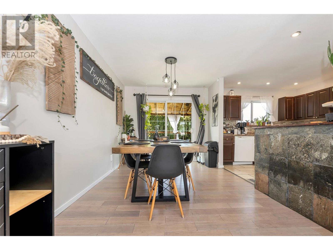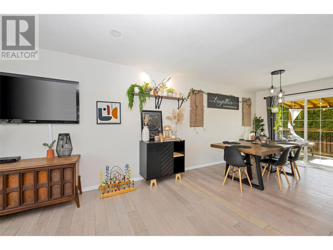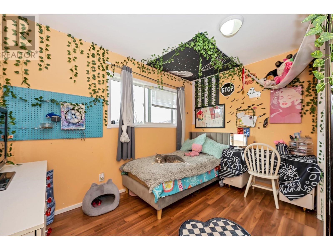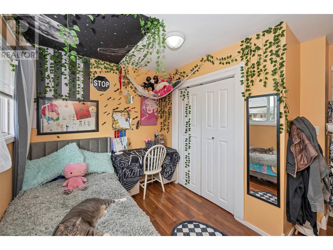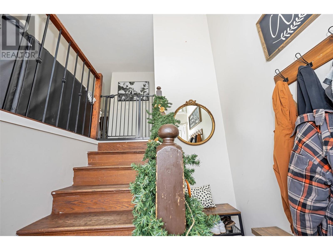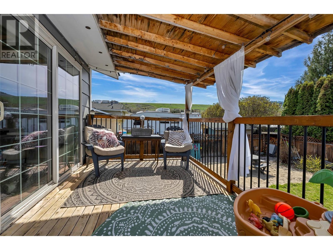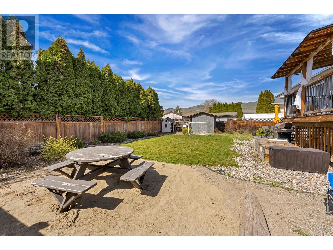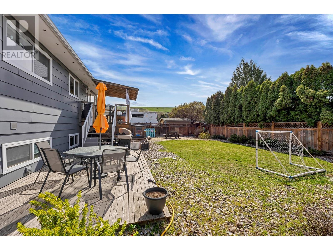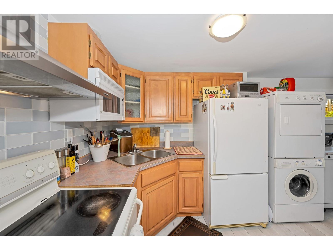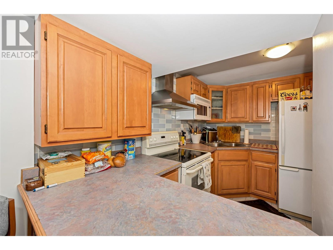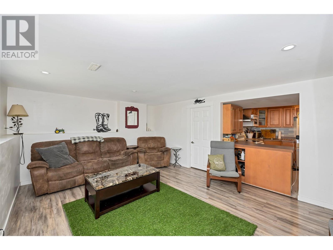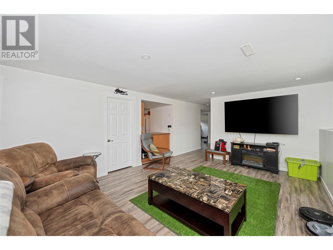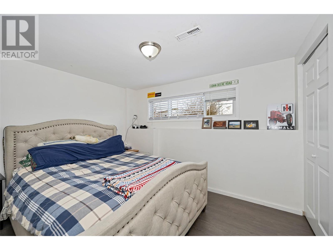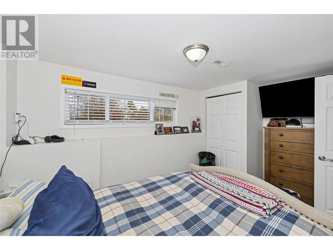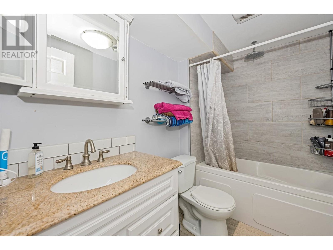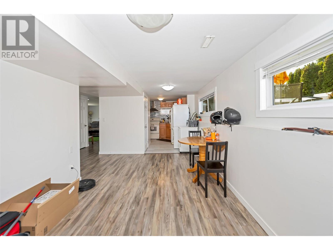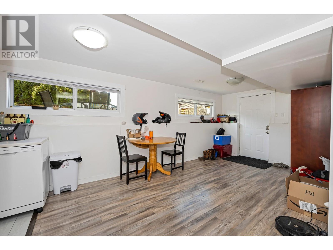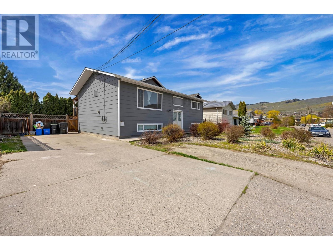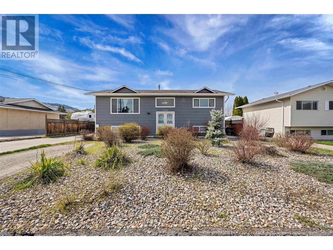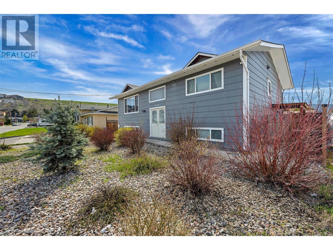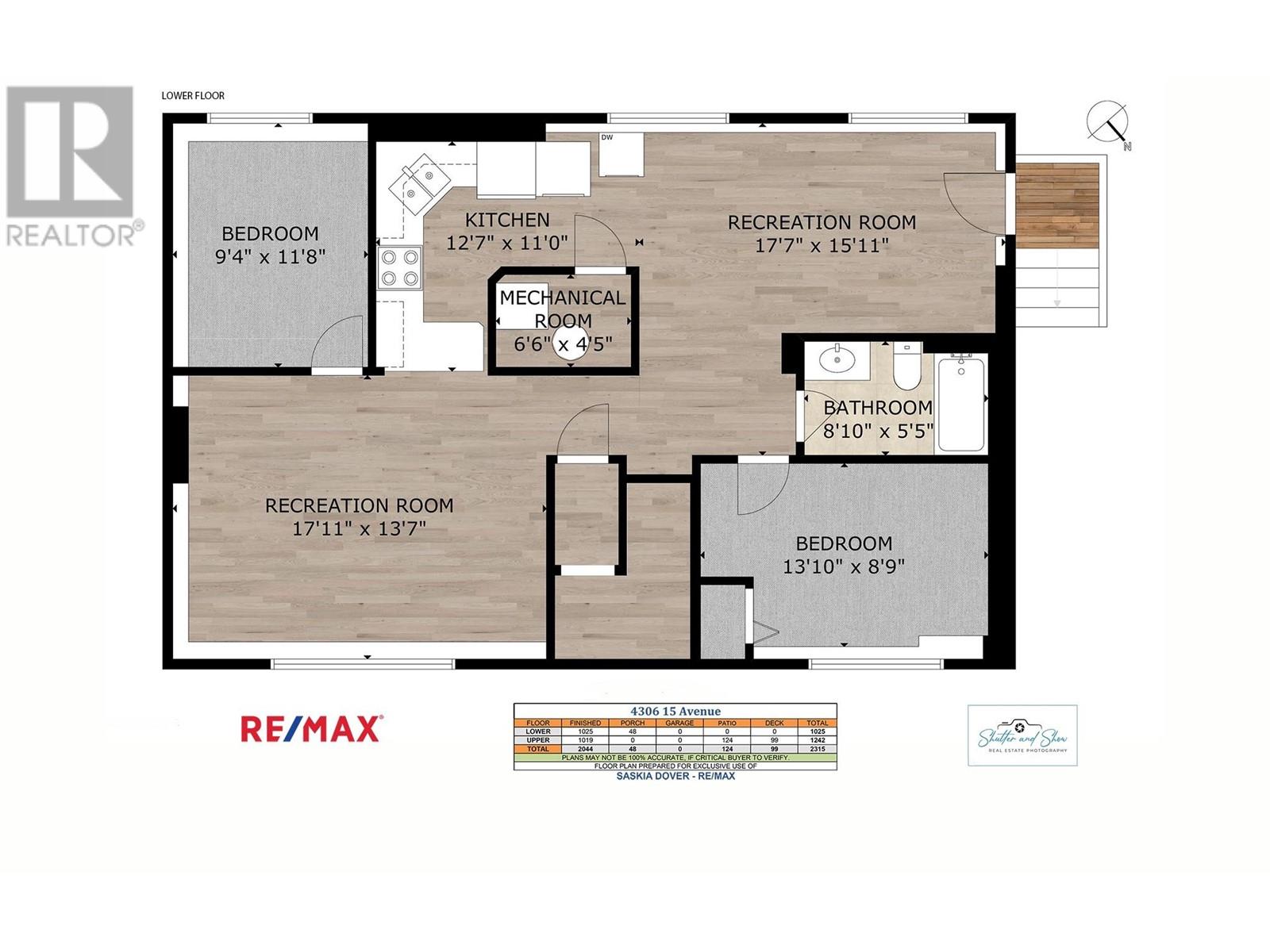4306 15th Avenue, Vernon, British Columbia V1T 6X9 (26743460)
4306 15th Avenue Vernon, British Columbia V1T 6X9
Interested?
Contact us for more information
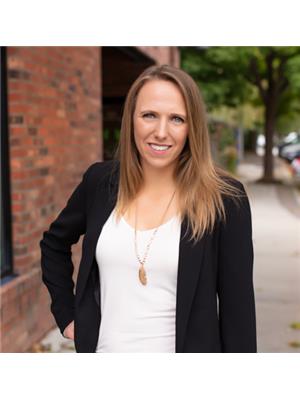
Saskia Dover
https://www.facebook.com/Saskia-Dover-Remax-Kelowna-158835394544544/

100 - 1553 Harvey Avenue
Kelowna, British Columbia V1Y 6G1
(250) 717-5000
(250) 861-8462
$674,900
Welcome home to 4306 15th Ave, located in the wonderful neighbourhood of South Vernon. This home features an updated main floor living space with 3 bedrooms, a full bathroom and open concept kitchen, dining and living area with plenty of windows to bring in the natural light. Access the covered deck, patio and spacious, landscaped yard from the sliding door to enjoy the Okanagan weather and let the kids and pets play in the fully fenced yard. The income suite downstairs is bright and spacious with 2 bedrooms, a bathroom, kitchen, dining and large living area. Separate laundry and entrances for both suites. Plenty of parking on the driveway and room for an RV or to build a garage. This home is close to both Fulton Secondary and Ellison Elementary. Shopping amenities, hiking trails and the beach are all within a few minutes away. (id:26472)
Property Details
| MLS® Number | 10309813 |
| Property Type | Single Family |
| Neigbourhood | South Vernon |
| Amenities Near By | Recreation, Schools, Ski Area |
| Community Features | Family Oriented |
| Features | Level Lot, Private Setting, Central Island, Balcony |
| Parking Space Total | 5 |
| View Type | Mountain View |
Building
| Bathroom Total | 2 |
| Bedrooms Total | 5 |
| Appliances | Refrigerator, Dishwasher, Dryer, Range - Electric, Washer |
| Basement Type | Full |
| Constructed Date | 1974 |
| Construction Style Attachment | Detached |
| Cooling Type | Central Air Conditioning |
| Heating Type | Forced Air, See Remarks |
| Roof Material | Asphalt Shingle |
| Roof Style | Unknown |
| Stories Total | 2 |
| Size Interior | 2044 Sqft |
| Type | House |
| Utility Water | Municipal Water |
Parking
| See Remarks |
Land
| Access Type | Easy Access |
| Acreage | No |
| Fence Type | Fence |
| Land Amenities | Recreation, Schools, Ski Area |
| Landscape Features | Landscaped, Level |
| Sewer | Municipal Sewage System |
| Size Frontage | 65 Ft |
| Size Irregular | 0.14 |
| Size Total | 0.14 Ac|under 1 Acre |
| Size Total Text | 0.14 Ac|under 1 Acre |
| Zoning Type | Unknown |
Rooms
| Level | Type | Length | Width | Dimensions |
|---|---|---|---|---|
| Basement | Utility Room | 4'5'' x 6'6'' | ||
| Basement | 4pc Bathroom | 8'10'' x 5'5'' | ||
| Basement | Bedroom | 9'4'' x 11'8'' | ||
| Basement | Bedroom | 8'9'' x 13'10'' | ||
| Basement | Family Room | 17'7'' x 15'11'' | ||
| Basement | Kitchen | 11'0'' x 12'7'' | ||
| Basement | Recreation Room | 17'11'' x 13'7'' | ||
| Main Level | 4pc Bathroom | 8'0'' x 4'11'' | ||
| Main Level | Bedroom | 8'2'' x 9'2'' | ||
| Main Level | Bedroom | 11'7'' x 7'9'' | ||
| Main Level | Primary Bedroom | 9'7'' x 12'0'' | ||
| Main Level | Kitchen | 10'2'' x 12'0'' | ||
| Main Level | Dining Room | 12'0'' x 9'0'' | ||
| Main Level | Living Room | 13'8'' x 17'11'' |
https://www.realtor.ca/real-estate/26743460/4306-15th-avenue-vernon-south-vernon


