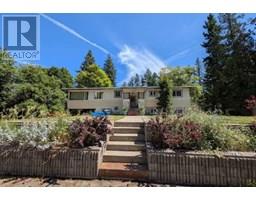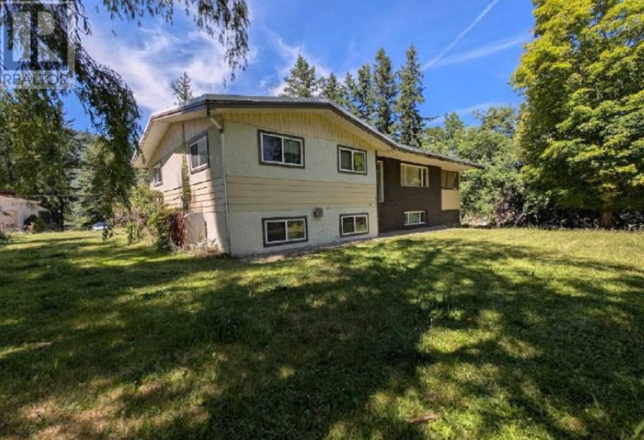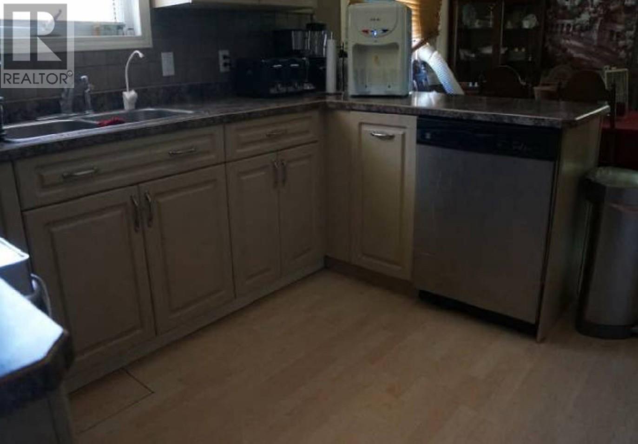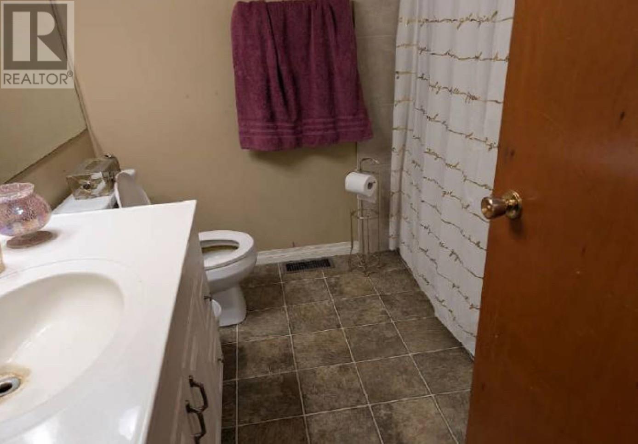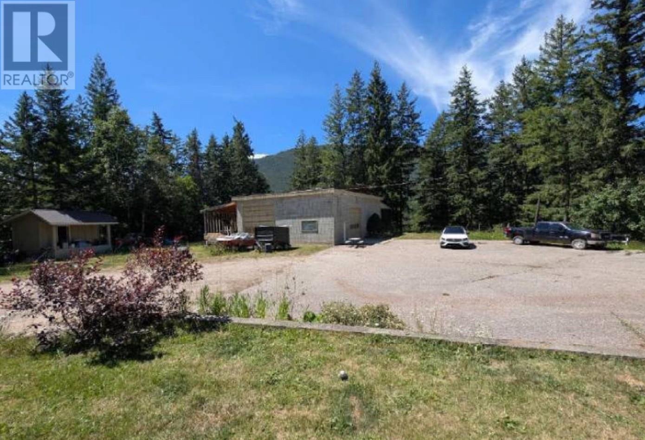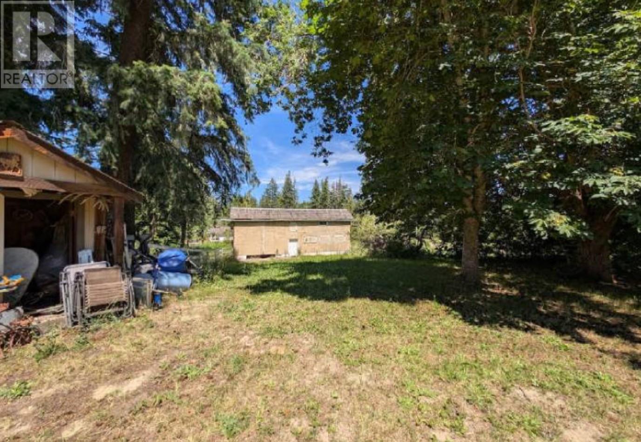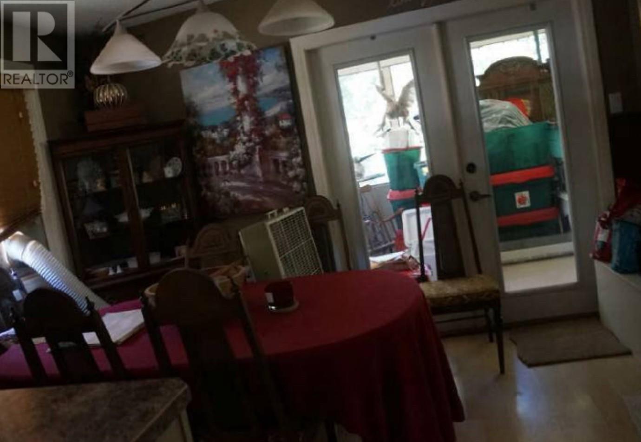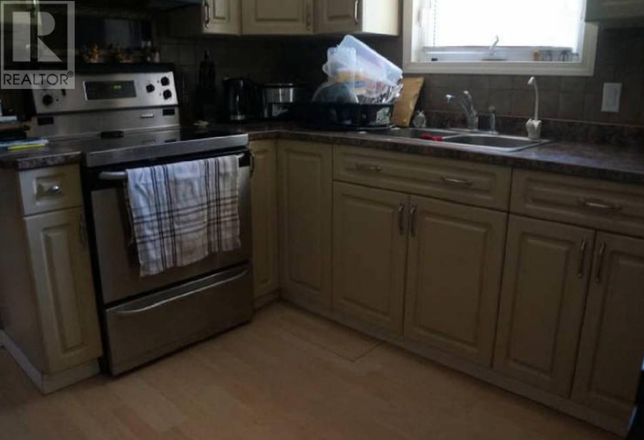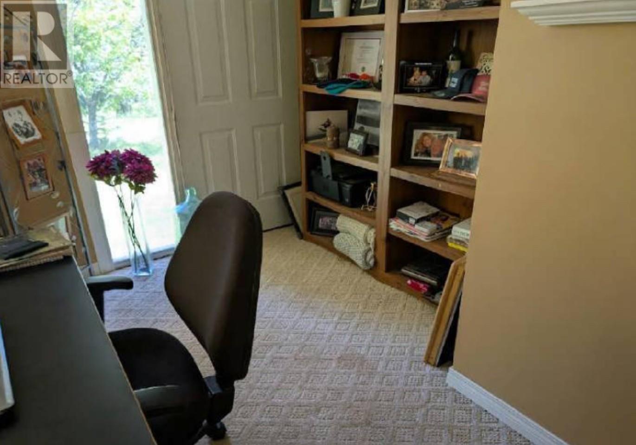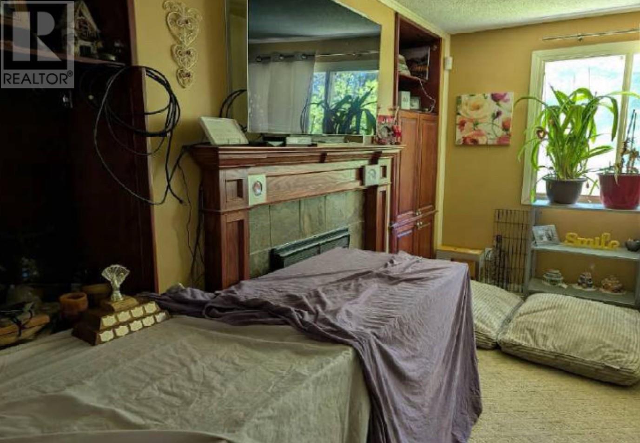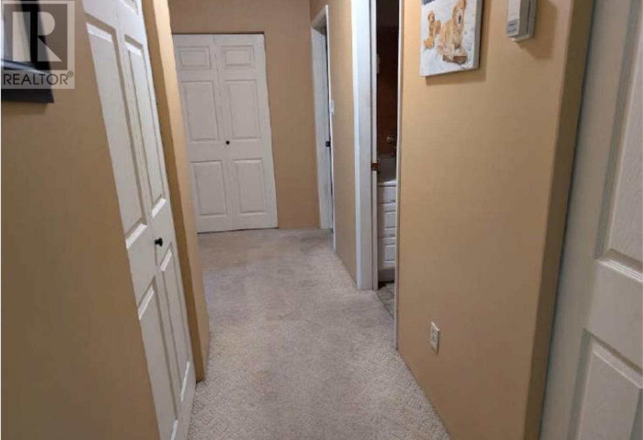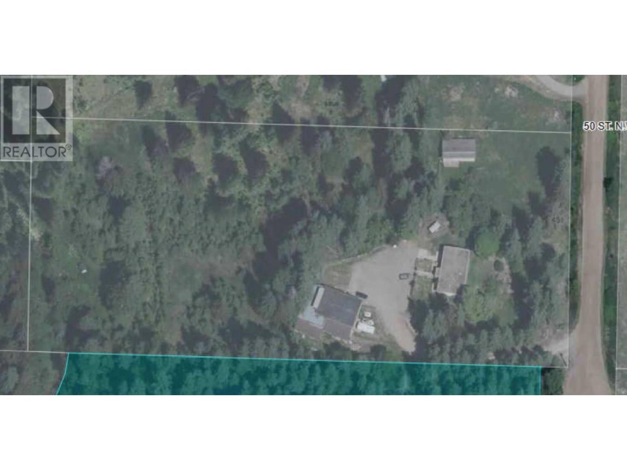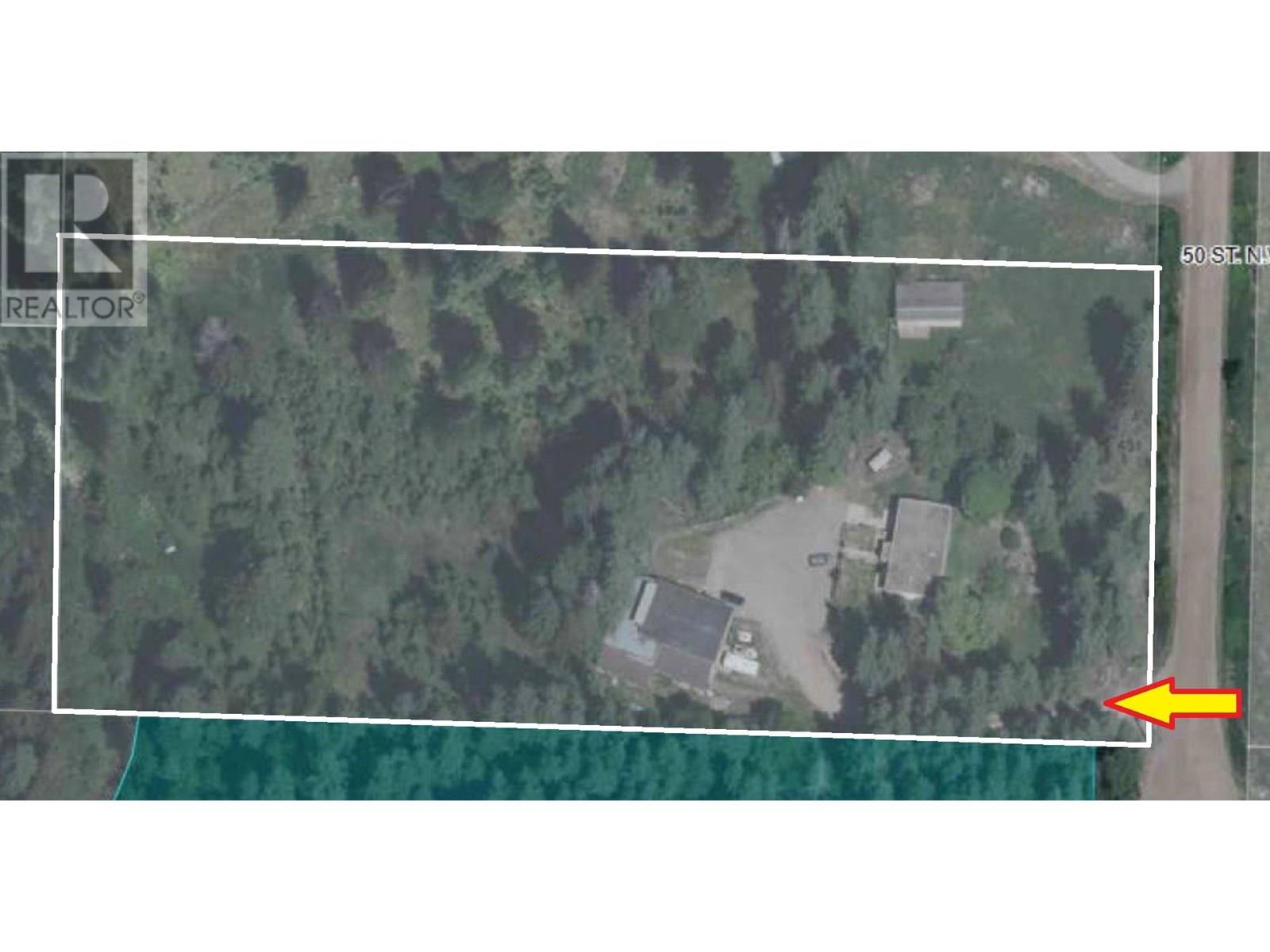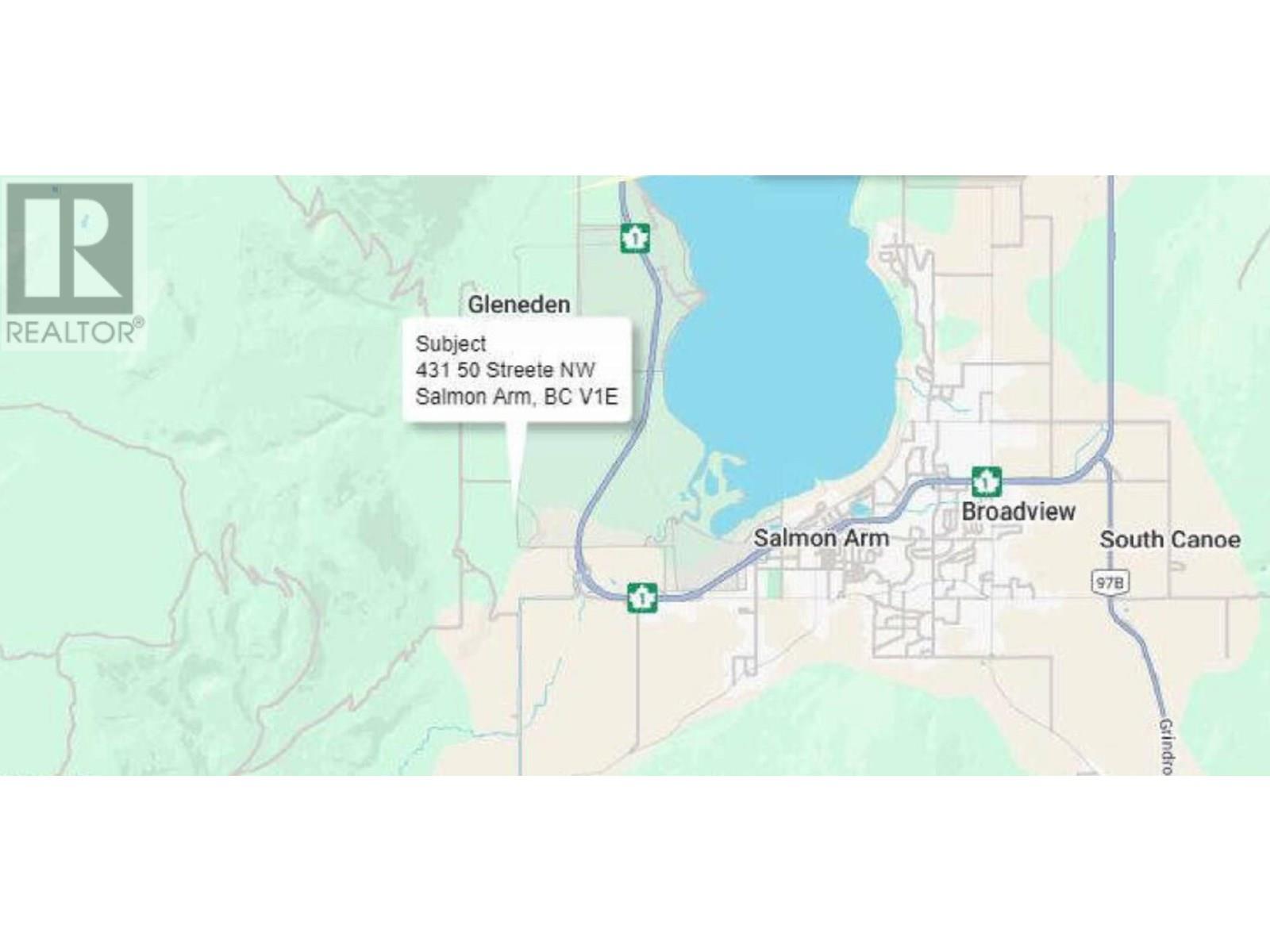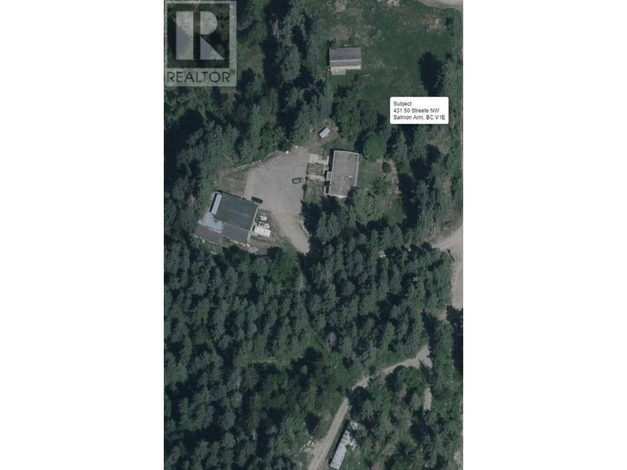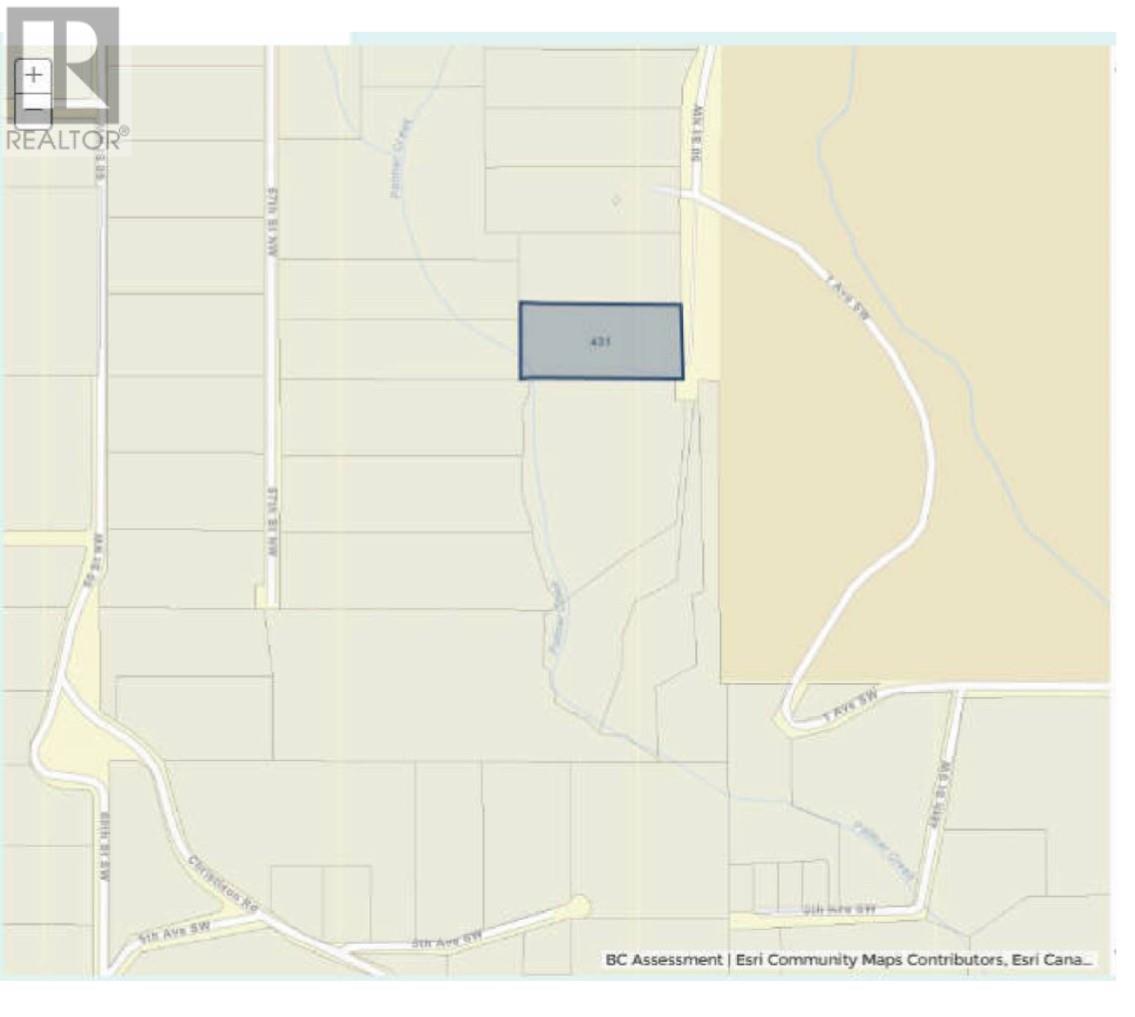431 50 Street Nw, Salmon Arm, British Columbia V1E 3B1 (28604115)
431 50 Street Nw Salmon Arm, British Columbia V1E 3B1
Interested?
Contact us for more information

Robert Mckibbon
www.bigrob.ca/
www.facebook.com/BIGRobShuswap?sk=app_4949752878
www.linkedin.com/in/robmckibbon
https://twitter.com/BIGRobRealtor
https://www.instagram.com/bigrob_shuswap_lake/?hl=en

Homelife Salmon Arm Realty.com
404-251 Trans Canada Hwy Nw
Salmon Arm, British Columbia V1E 3B8
404-251 Trans Canada Hwy Nw
Salmon Arm, British Columbia V1E 3B8
(250) 832-7871
(250) 832-7573
4 Bedroom
3 Bathroom
2568 sqft
Forced Air
Acreage
$795,000
5 Acres with private location in NW Salmon Arm Gleneden. 2568 SqFt home with 4 Bedrms, Den & 3 Bathrms. 1800 SqFt shop with 16' ceilings, office & washroom. 1200 SqFt covered storage area attached to shop. Paved parking area. Barn. Located on a dead end road. (id:26472)
Property Details
| MLS® Number | 10356033 |
| Property Type | Single Family |
| Neigbourhood | NW Salmon Arm |
| Parking Space Total | 6 |
Building
| Bathroom Total | 3 |
| Bedrooms Total | 4 |
| Constructed Date | 1972 |
| Construction Style Attachment | Detached |
| Half Bath Total | 1 |
| Heating Type | Forced Air |
| Stories Total | 2 |
| Size Interior | 2568 Sqft |
| Type | House |
| Utility Water | Dug Well |
Parking
| Carport |
Land
| Acreage | Yes |
| Sewer | Septic Tank |
| Size Irregular | 5.05 |
| Size Total | 5.05 Ac|5 - 10 Acres |
| Size Total Text | 5.05 Ac|5 - 10 Acres |
| Zoning Type | Unknown |
Rooms
| Level | Type | Length | Width | Dimensions |
|---|---|---|---|---|
| Basement | Laundry Room | 11' x 11' | ||
| Basement | 3pc Bathroom | 6' x 7' | ||
| Basement | Bedroom | 10' x 15' | ||
| Basement | Den | 9' x 9' | ||
| Basement | Family Room | 12' x 19' | ||
| Main Level | 2pc Ensuite Bath | 5' x 4' | ||
| Main Level | Bedroom | 9' x 11' | ||
| Main Level | 4pc Bathroom | 7' x 7' | ||
| Main Level | Bedroom | 9' x 11' | ||
| Main Level | Primary Bedroom | 11' x 12' | ||
| Main Level | Kitchen | 10' x 12' | ||
| Main Level | Dining Room | 8' x 11' | ||
| Main Level | Living Room | 14' x 16' |
https://www.realtor.ca/real-estate/28604115/431-50-street-nw-salmon-arm-nw-salmon-arm


