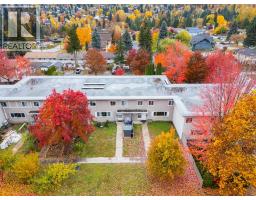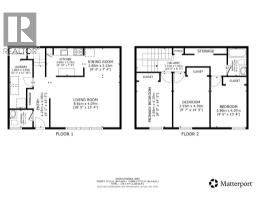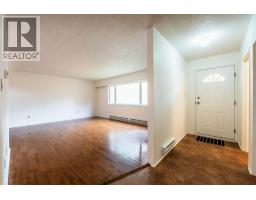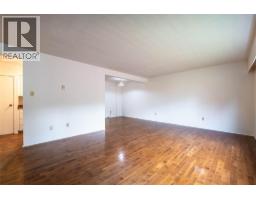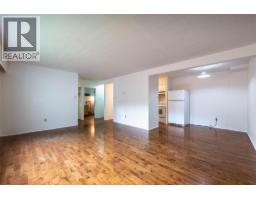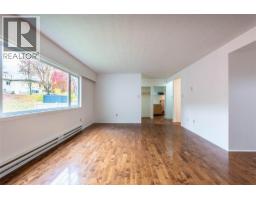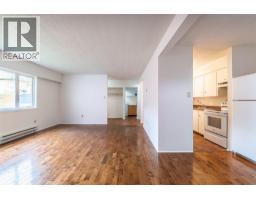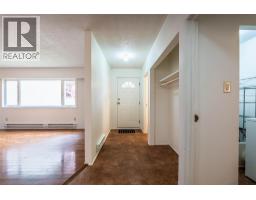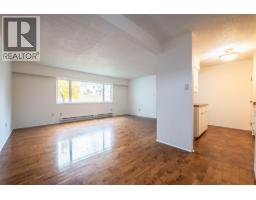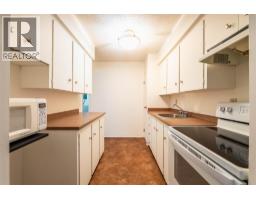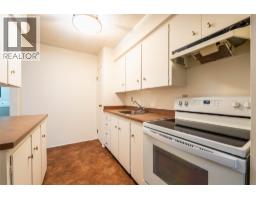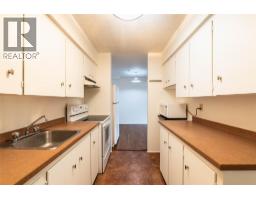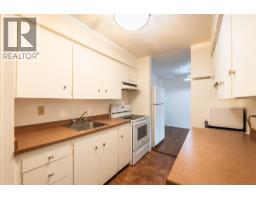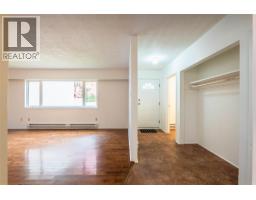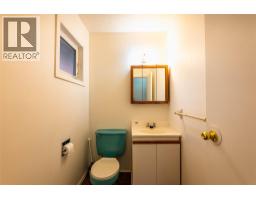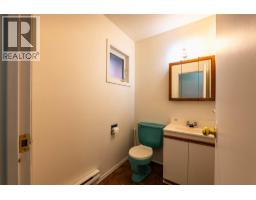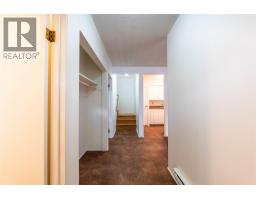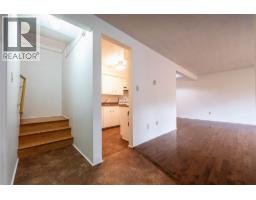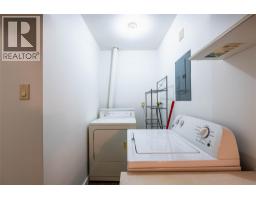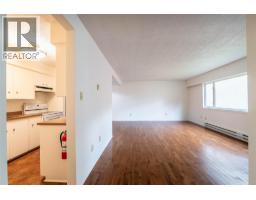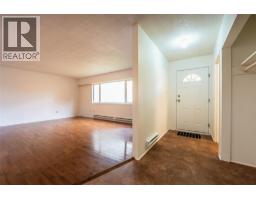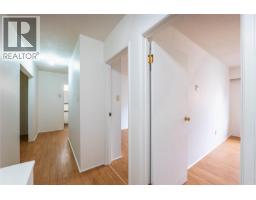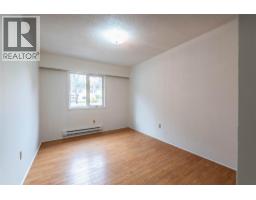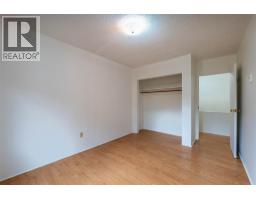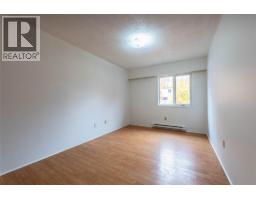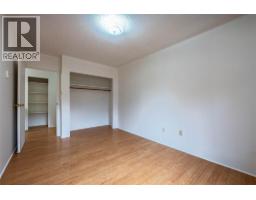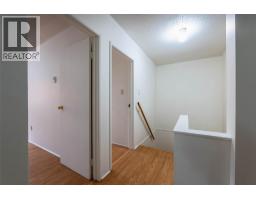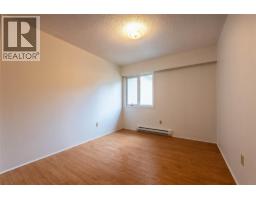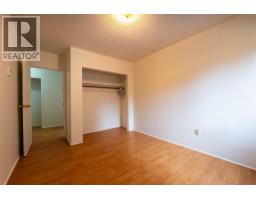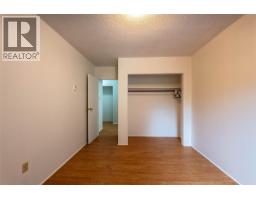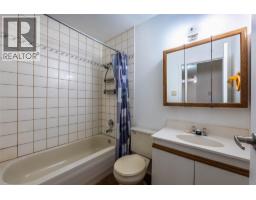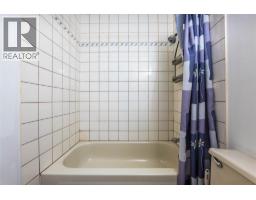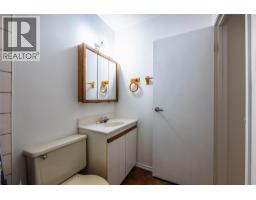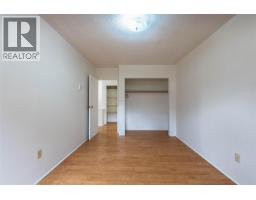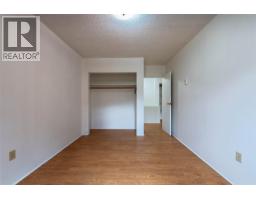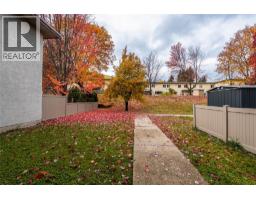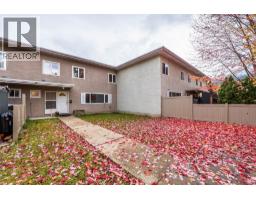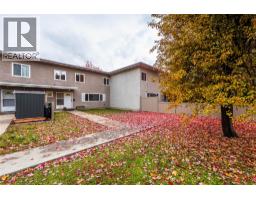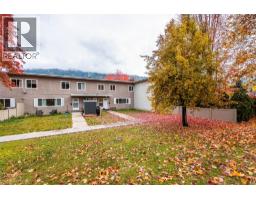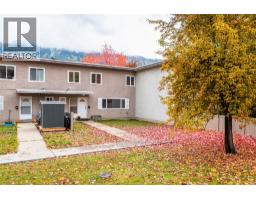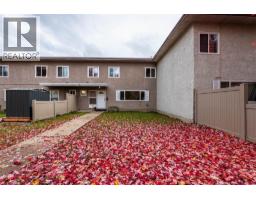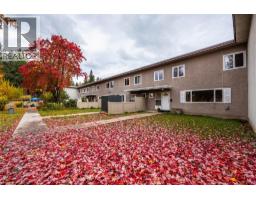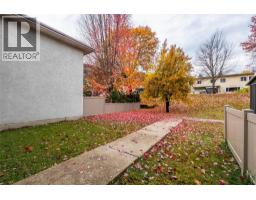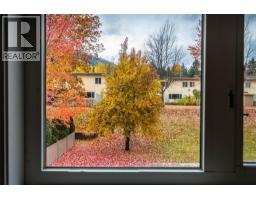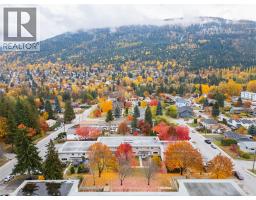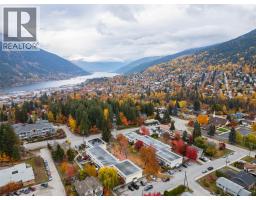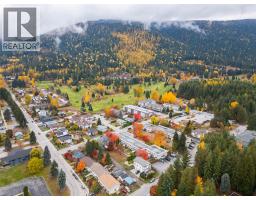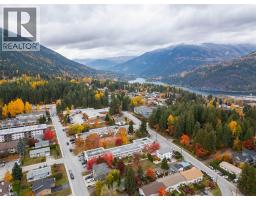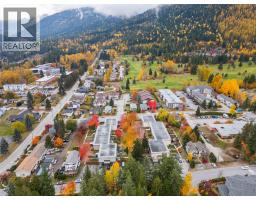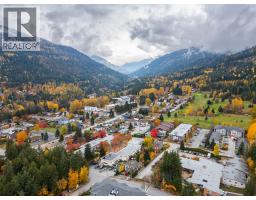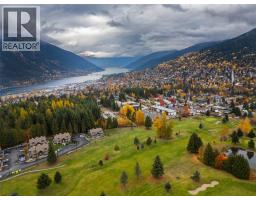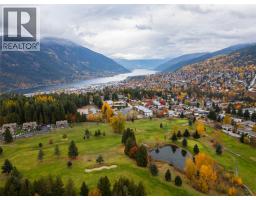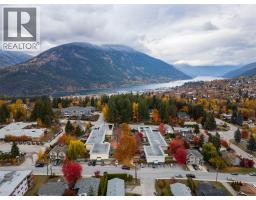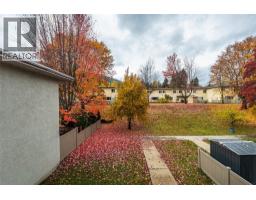431 Richards Street W, Nelson, British Columbia V1L 3K2 (29056093)
431 Richards Street W Nelson, British Columbia V1L 3K2
Interested?
Contact us for more information
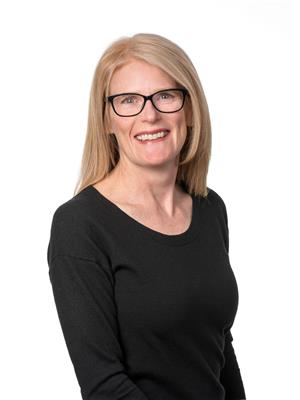
Karen Bennett
https://www.nelsonproperty.com/agents/Karen_Bennett/8603686
566 Baker Street
Nelson, British Columbia V1L 4H9
$379,900Maintenance, Insurance, Other, See Remarks
$300 Monthly
Maintenance, Insurance, Other, See Remarks
$300 MonthlyDiscover a fantastic opportunity to own a three-bedroom, one-and-a-half-bathroom townhouse perfectly situated in Nelson's Rosemont neighbourhood. This 1,228 sq ft end-unit is thoughtfully laid out to maximize every inch of living space, creating a bright and welcoming atmosphere ideal for a family or first-time buyer. Freshly painted through out. The main floor boasts a wonderfully efficient flow, featuring a large living room with abundant natural light, a dining area, and the kitchen, which retains its original, sturdy cupboards complemented by a brand-new stove (under a year old). A convenient half-bathroom and a dedicated laundry room ensure convenient comfort and ease of living. Upstairs, you will find three generous bedrooms, a full bathroom, and excellent built-in storage. With an assigned parking space and a low-fee strata that is well-established within the 16-unit complex, this unit offers exceptional value and convenience. The location is unbeatable, placing you steps from Rosemont Elementary School and the recreational amenities of Art Gibbons Park, offering quick access to local trails and community life. (id:26472)
Property Details
| MLS® Number | 10367292 |
| Property Type | Single Family |
| Neigbourhood | Nelson |
| Community Name | Mountainview Townhomes |
| Parking Space Total | 1 |
Building
| Bathroom Total | 2 |
| Bedrooms Total | 3 |
| Basement Type | Crawl Space |
| Constructed Date | 1969 |
| Construction Style Attachment | Attached |
| Exterior Finish | Stucco |
| Half Bath Total | 1 |
| Heating Fuel | Electric |
| Heating Type | Baseboard Heaters |
| Roof Material | Other |
| Roof Style | Unknown |
| Stories Total | 2 |
| Size Interior | 1228 Sqft |
| Type | Row / Townhouse |
| Utility Water | Municipal Water |
Parking
| Stall |
Land
| Acreage | No |
| Sewer | Municipal Sewage System |
| Size Total Text | Under 1 Acre |
| Zoning Type | Unknown |
Rooms
| Level | Type | Length | Width | Dimensions |
|---|---|---|---|---|
| Second Level | Full Bathroom | 4'11'' x 7'4'' | ||
| Second Level | Bedroom | 9'6'' x 13'4'' | ||
| Second Level | Bedroom | 9'7'' x 14'5'' | ||
| Second Level | Primary Bedroom | 9'5'' x 14'5'' | ||
| Main Level | Partial Bathroom | 6'1'' x 4'8'' | ||
| Main Level | Laundry Room | 6'1'' x 12'10'' | ||
| Main Level | Foyer | 4'1'' x 16'5'' | ||
| Main Level | Living Room | 18'5'' x 13'4'' | ||
| Main Level | Dining Room | 9'4'' x 7'4'' | ||
| Main Level | Kitchen | 9'10'' x 7'4'' |
https://www.realtor.ca/real-estate/29056093/431-richards-street-w-nelson-nelson


