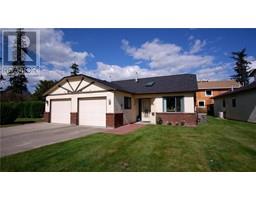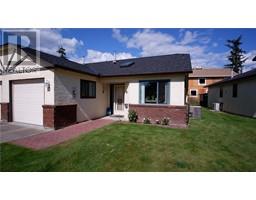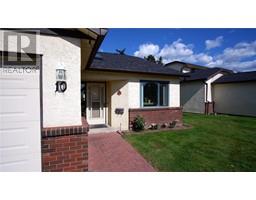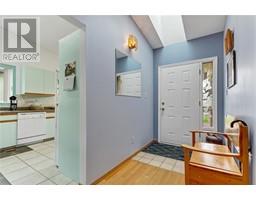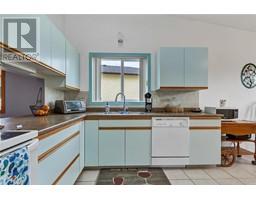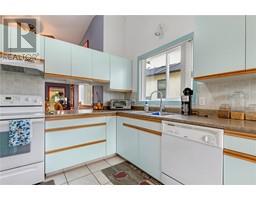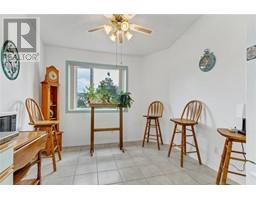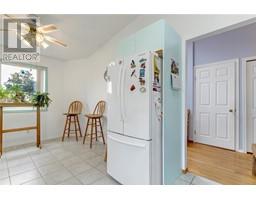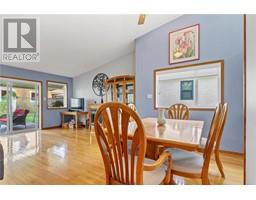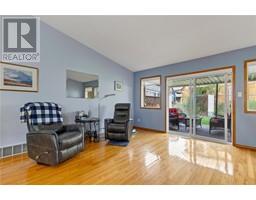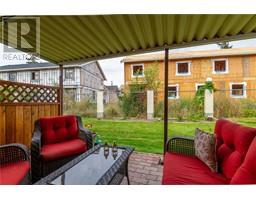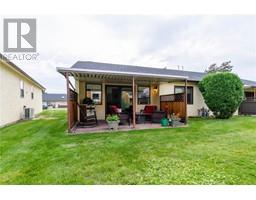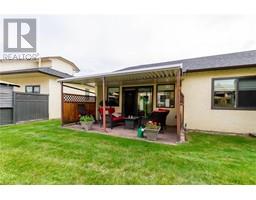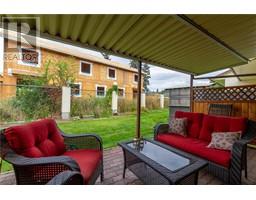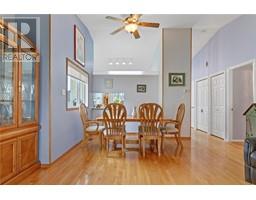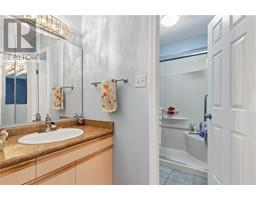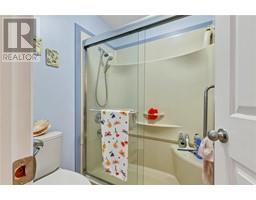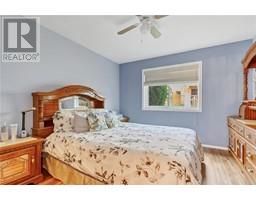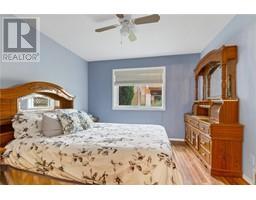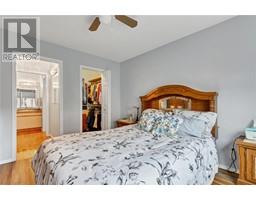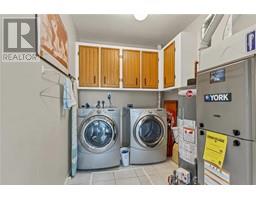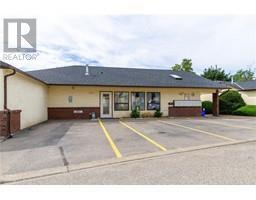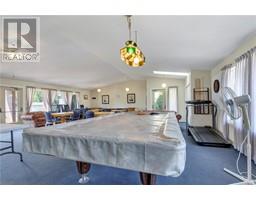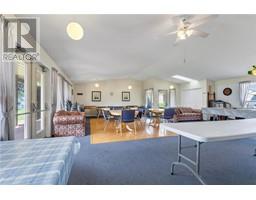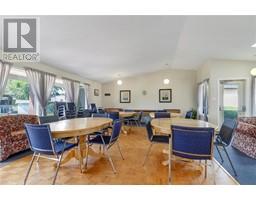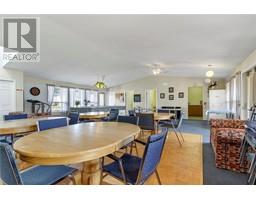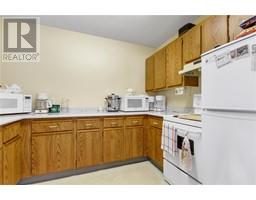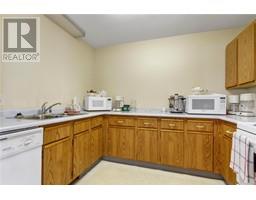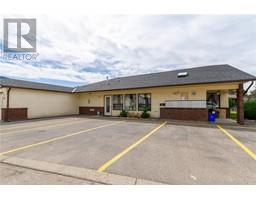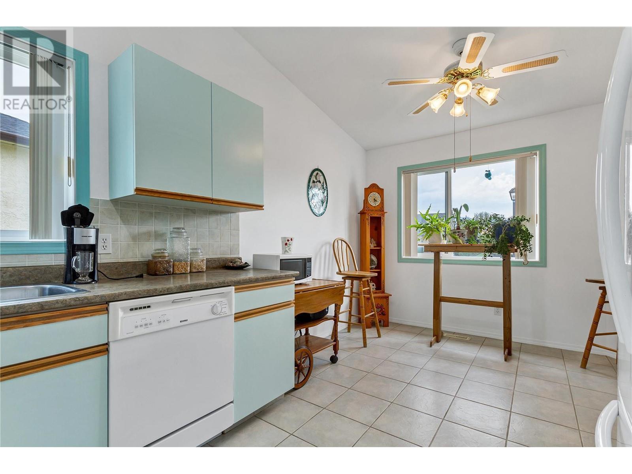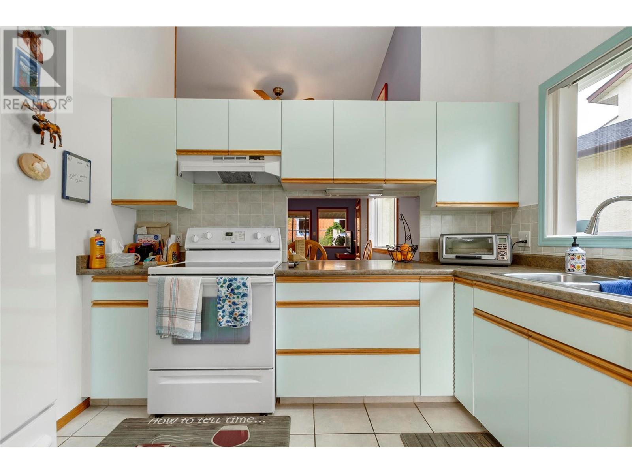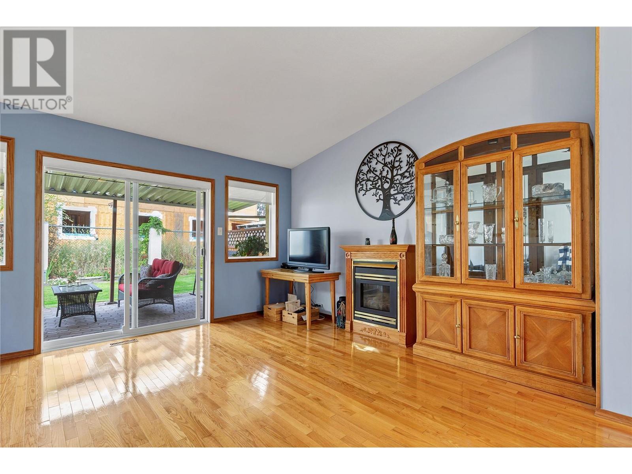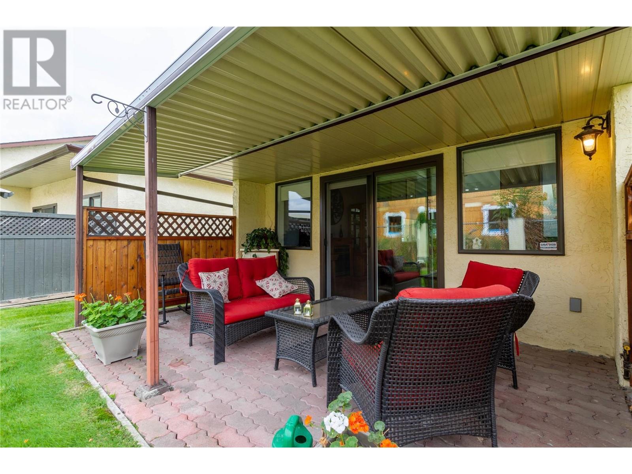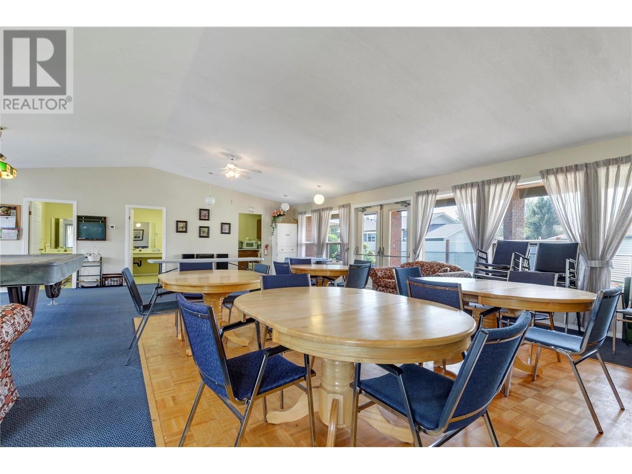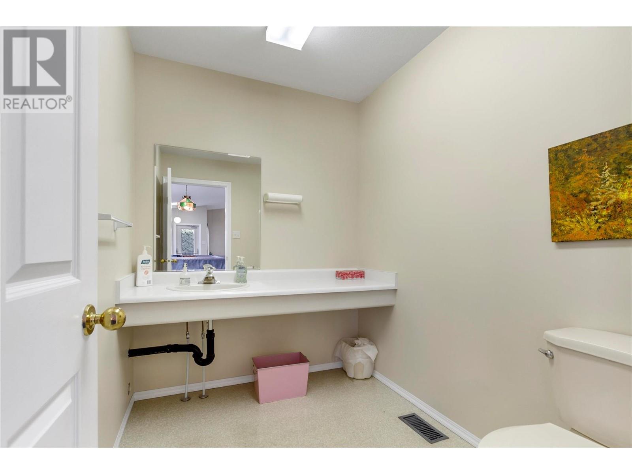4311 20 Street Unit# 10, Vernon, British Columbia V1T 4E4 (26053937)
4311 20 Street Unit# 10 Vernon, British Columbia V1T 4E4
Interested?
Contact us for more information
Johnathan Christmas

4007 - 32nd Street
Vernon, British Columbia V1T 5P2
(250) 545-5371
(250) 542-3381
$445,000Maintenance,
$283.15 Monthly
Maintenance,
$283.15 MonthlyFirst Time Home Buyer? Downsizing? This is a welcoming 1 bedroom home in the popular Somerset Downs! There is potential to make it a 2 and possibly even a 3 bedroom. It's spacious, naturally bright and clean home with NO age restrictions. There are many newer updates including the furnace, AC, hot water tank and more. A true rancher layout with everything on one floor (no stairs). The large kitchen features an eating nook, plenty of space and views out to a beautiful green space. The living room is bright with vaulted ceilings and a gas fireplace which is perfect for fall and winter days. There is a large primary bedroom with a walk through closet and a full ensuite. Sit outside and entertain with the fully covered patio and green space. This home also has a laundry room, single car garage and covered rear patio! Centrally located in Vernon! Access to a club house on the common property that includes a pool table, shuffle board and kitchen. Centrally located in Vernon to shopping, transit, schools and parks. Bring a furry friend with pet rules currently being one dog with maximum weight of 25 lbs or one cat. (id:26472)
Property Details
| MLS® Number | 10284366 |
| Property Type | Single Family |
| Neigbourhood | Harwood |
| Community Name | Somerset Downs |
| Amenities Near By | Schools, Shopping |
| Community Features | Rentals Allowed With Restrictions |
| Features | Level Lot |
| Parking Space Total | 3 |
Building
| Bathroom Total | 1 |
| Bedrooms Total | 1 |
| Appliances | Refrigerator, Dishwasher, Dryer, Range - Electric, Washer |
| Architectural Style | Ranch |
| Basement Type | Crawl Space |
| Constructed Date | 1988 |
| Construction Style Attachment | Attached |
| Cooling Type | Central Air Conditioning |
| Exterior Finish | Stucco |
| Fireplace Fuel | Gas |
| Fireplace Present | Yes |
| Fireplace Type | Unknown |
| Flooring Type | Hardwood, Laminate |
| Heating Type | Forced Air, See Remarks |
| Roof Material | Asphalt Shingle |
| Roof Style | Unknown |
| Size Interior | 980 Sqft |
| Type | Row / Townhouse |
| Utility Water | Municipal Water |
Parking
| Attached Garage | 1 |
Land
| Access Type | Easy Access |
| Acreage | No |
| Land Amenities | Schools, Shopping |
| Landscape Features | Landscaped, Level |
| Sewer | Septic Tank |
| Size Total Text | Under 1 Acre |
| Zoning Type | Unknown |
Rooms
| Level | Type | Length | Width | Dimensions |
|---|---|---|---|---|
| Main Level | Other | 11'2'' x 20'0'' | ||
| Main Level | Foyer | 5'1'' x 11'0'' | ||
| Main Level | Laundry Room | 8'7'' x 6'0'' | ||
| Main Level | Full Bathroom | 5'6'' x 6'0'' | ||
| Main Level | Primary Bedroom | 11'0'' x 12'0'' | ||
| Main Level | Dining Nook | 10'0'' x 7'8'' | ||
| Main Level | Kitchen | 10'0'' x 9'4'' | ||
| Main Level | Dining Room | 13'7'' x 8'6'' | ||
| Main Level | Living Room | 15'7'' x 13'0'' |
https://www.realtor.ca/real-estate/26053937/4311-20-street-unit-10-vernon-harwood


